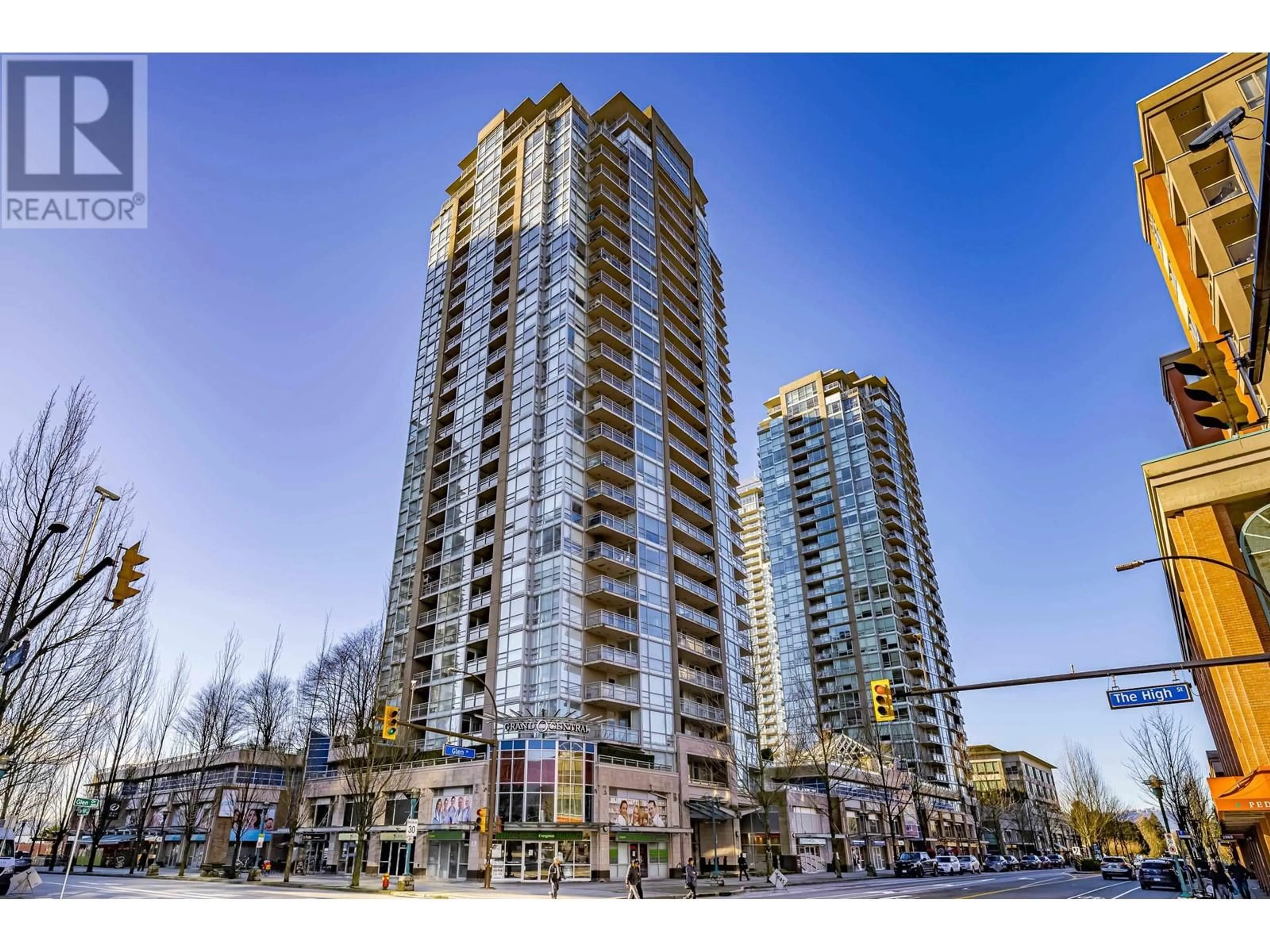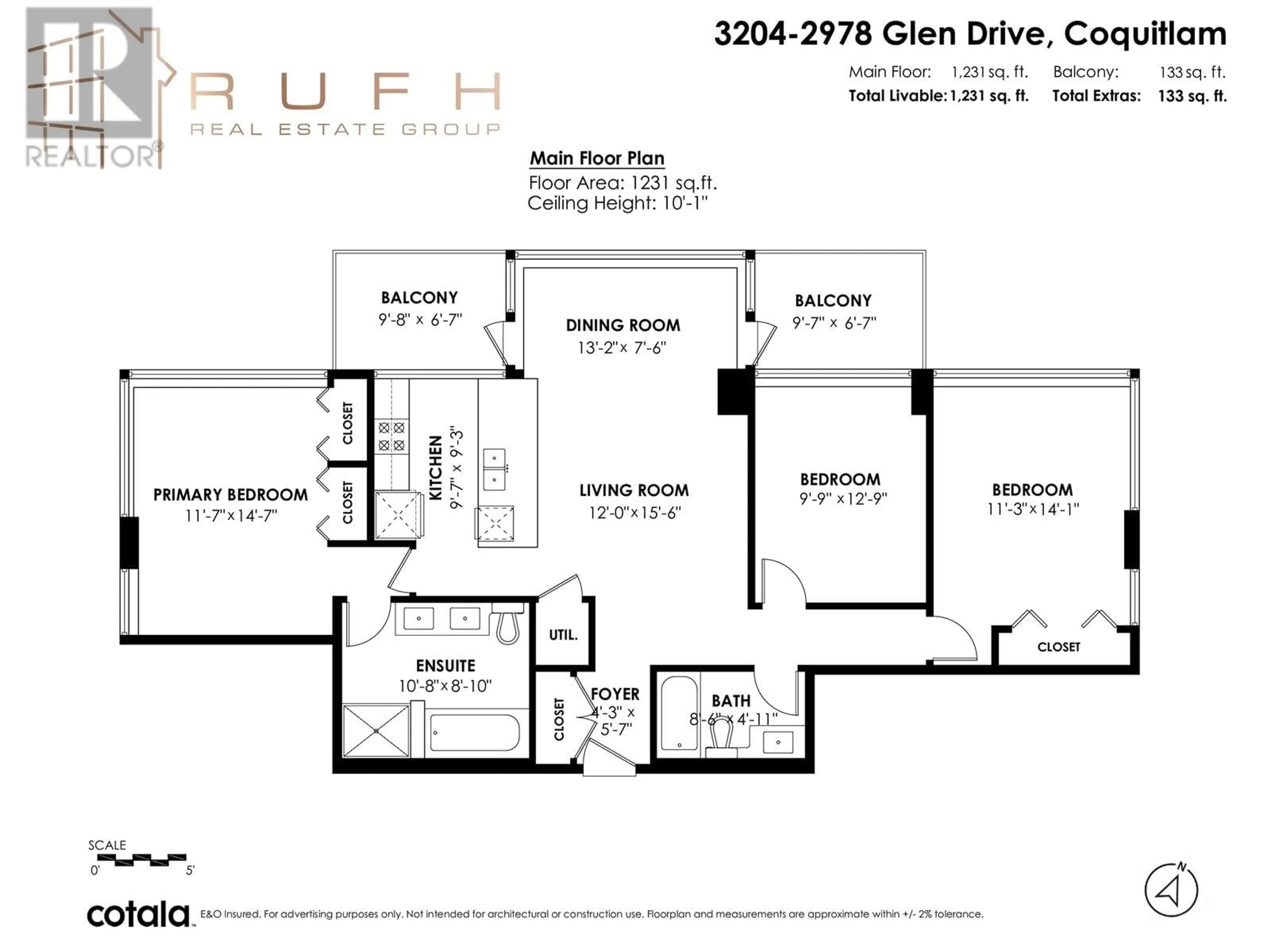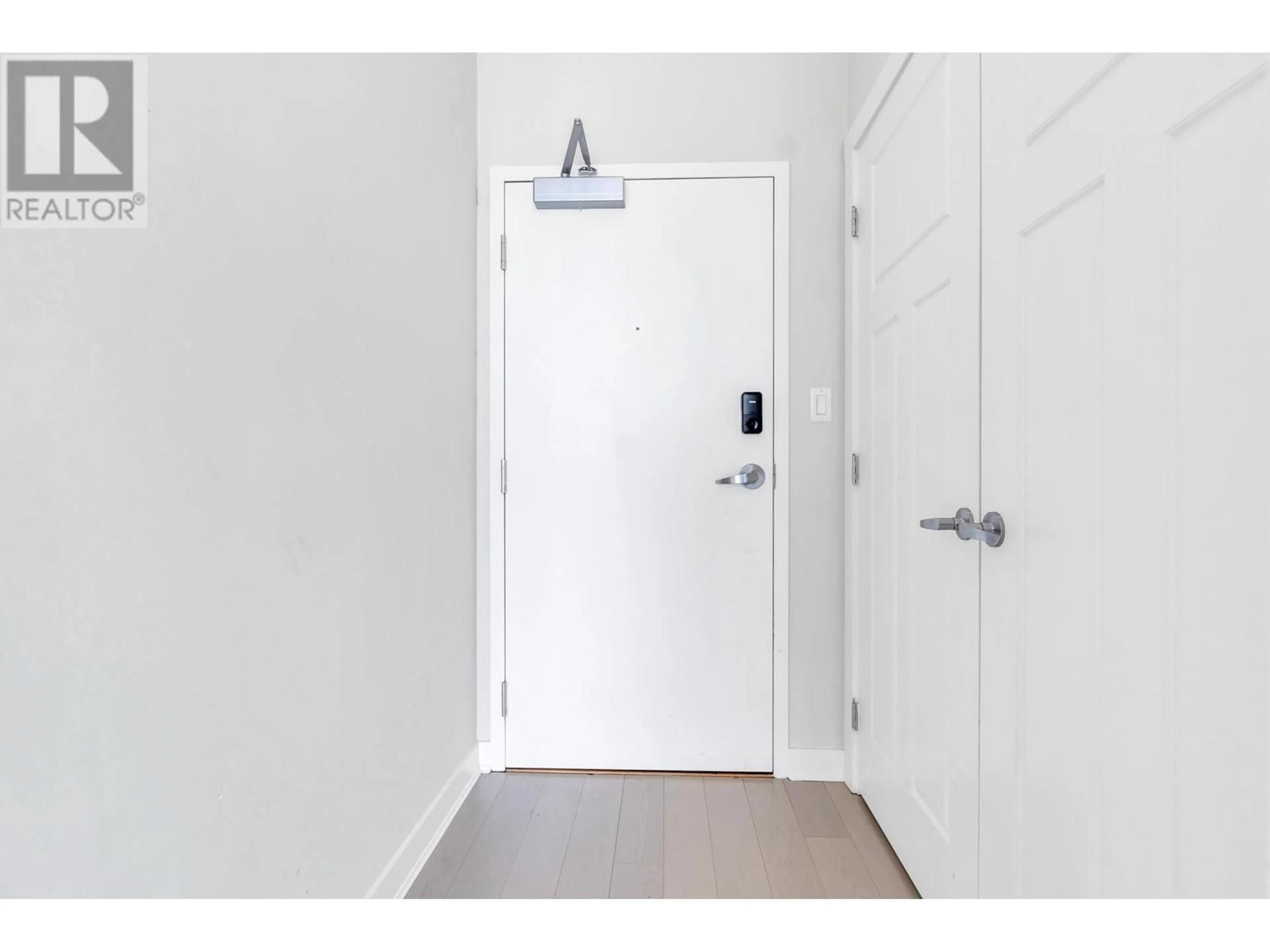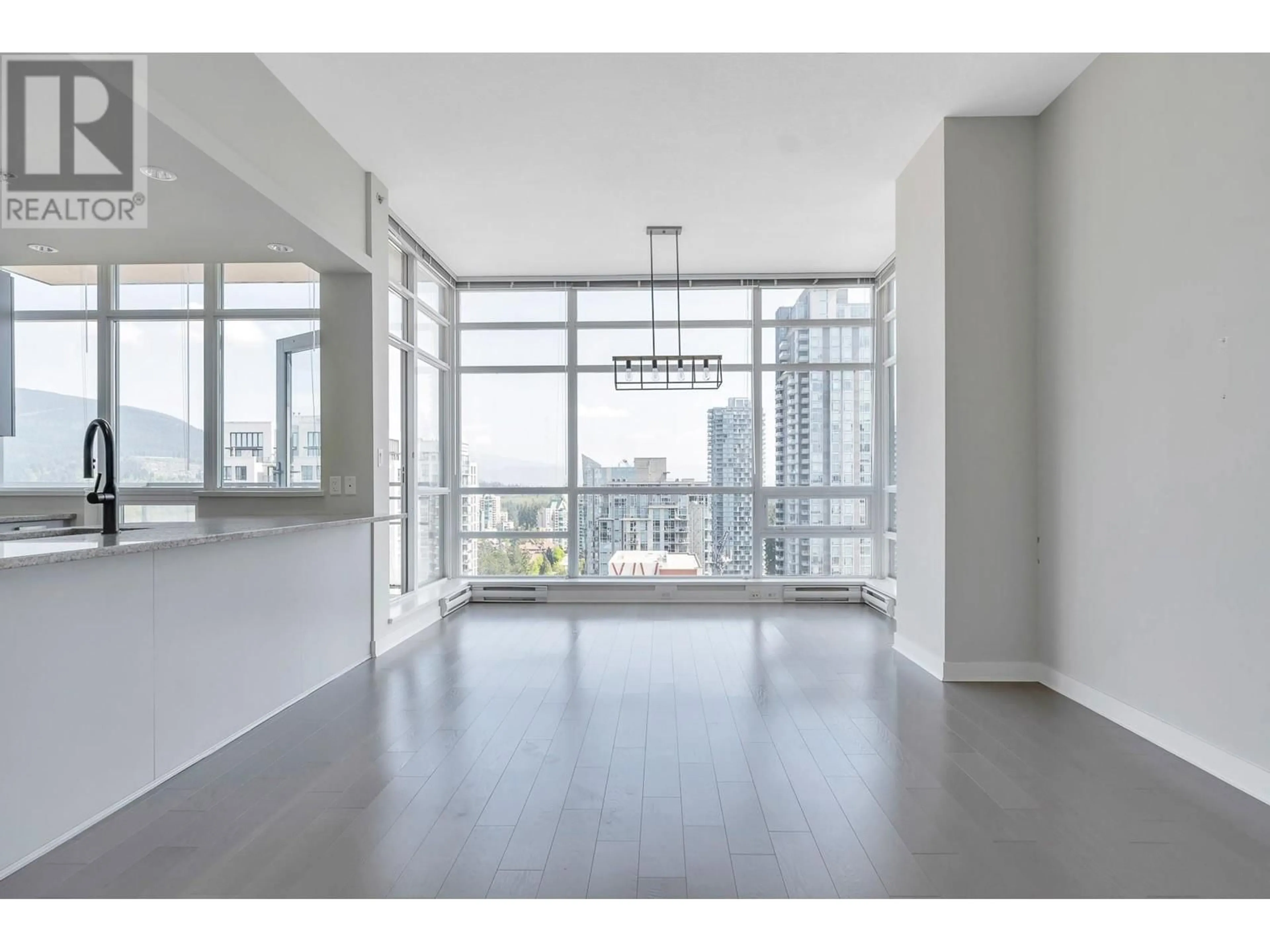3204 - 2978 GLEN DRIVE, Coquitlam, British Columbia V3B0C3
Contact us about this property
Highlights
Estimated ValueThis is the price Wahi expects this property to sell for.
The calculation is powered by our Instant Home Value Estimate, which uses current market and property price trends to estimate your home’s value with a 90% accuracy rate.Not available
Price/Sqft$730/sqft
Est. Mortgage$3,860/mo
Maintenance fees$601/mo
Tax Amount (2024)$3,511/yr
Days On Market2 days
Description
SEE VIRTUAL TOUR! Welcome to this 32nd floor Penthouse in Grand Central 1 where you´ll enjoy amenity rich living in the heart of Coquitlam Centre. 3 beds, 2 baths, just over 1200 sqft of living space, 10 foot ceilings, floor-to-ceiling windows, unobstructed views from every room... your jaw is sure to drop! With 2 patio spaces, open concept kitchen, living, and dining areas and primary wing separate from the two other well sized bedrooms this floorplan was thoughtfully designed. Enjoy 180 degree views of the mountains, Lafarge Lake, and as far as the eye can see to the South. Highly walkable, steps from Coquitlam Center, Skytrain/Transit, coffee shops and restaurants. 2 parking spots conveniently next to the elevator. Amenities include: Gym, pool, hot tub, gardens, yoga room and more. (id:39198)
Property Details
Interior
Features
Exterior
Features
Parking
Garage spaces -
Garage type -
Total parking spaces 2
Condo Details
Amenities
Exercise Centre, Laundry - In Suite
Inclusions
Property History
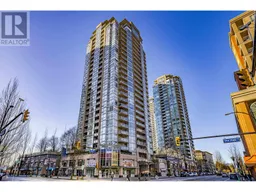 40
40
