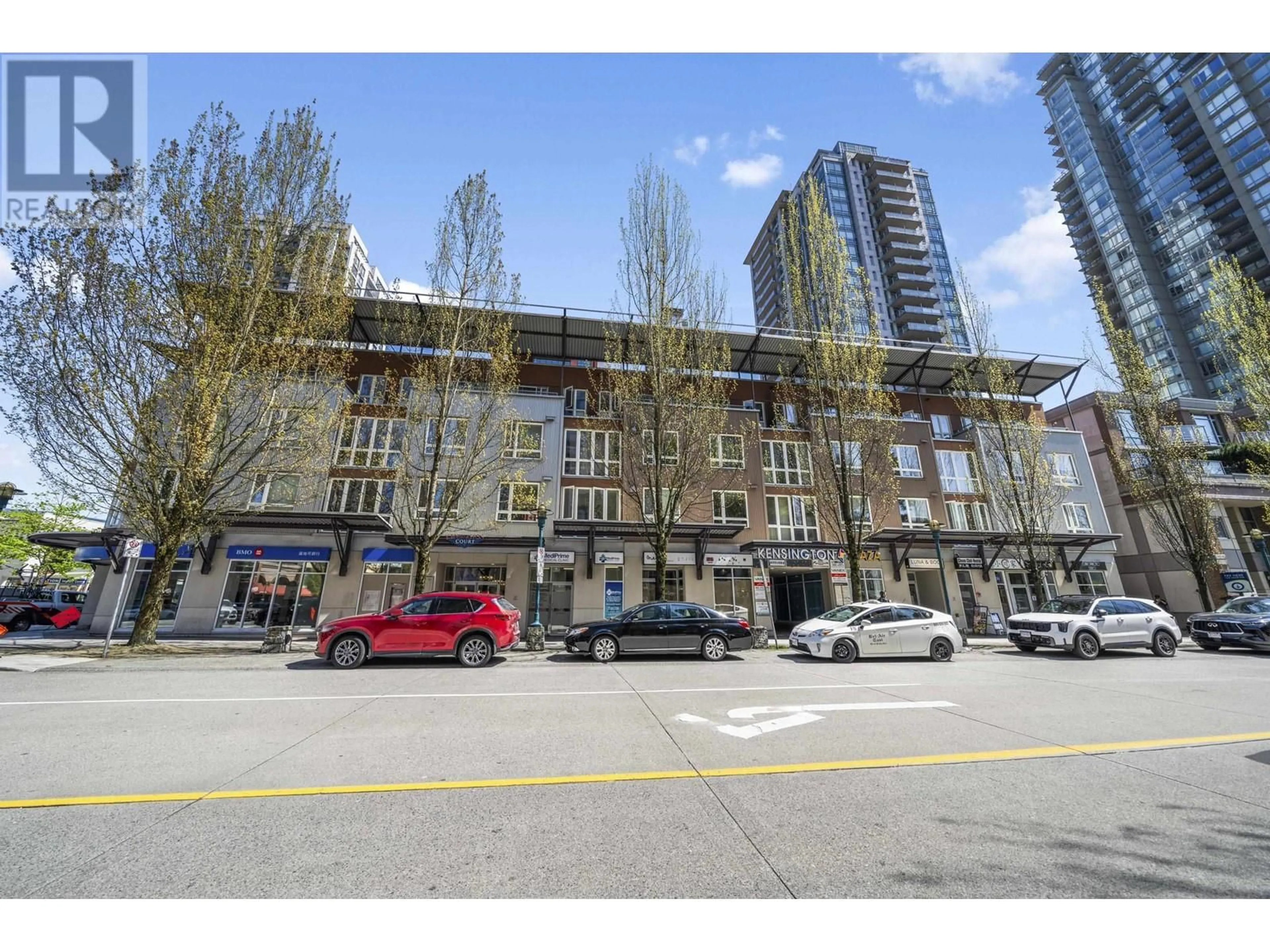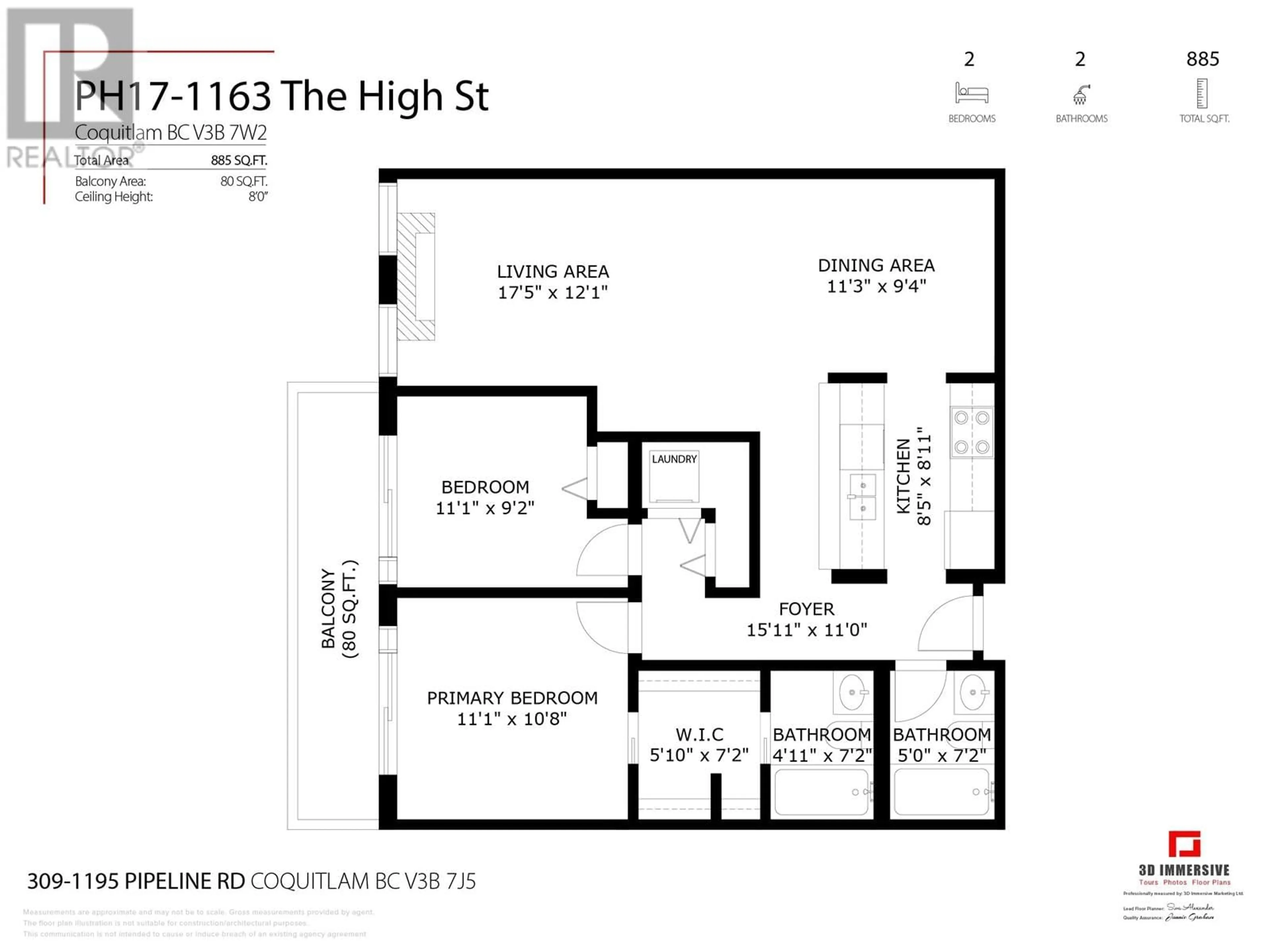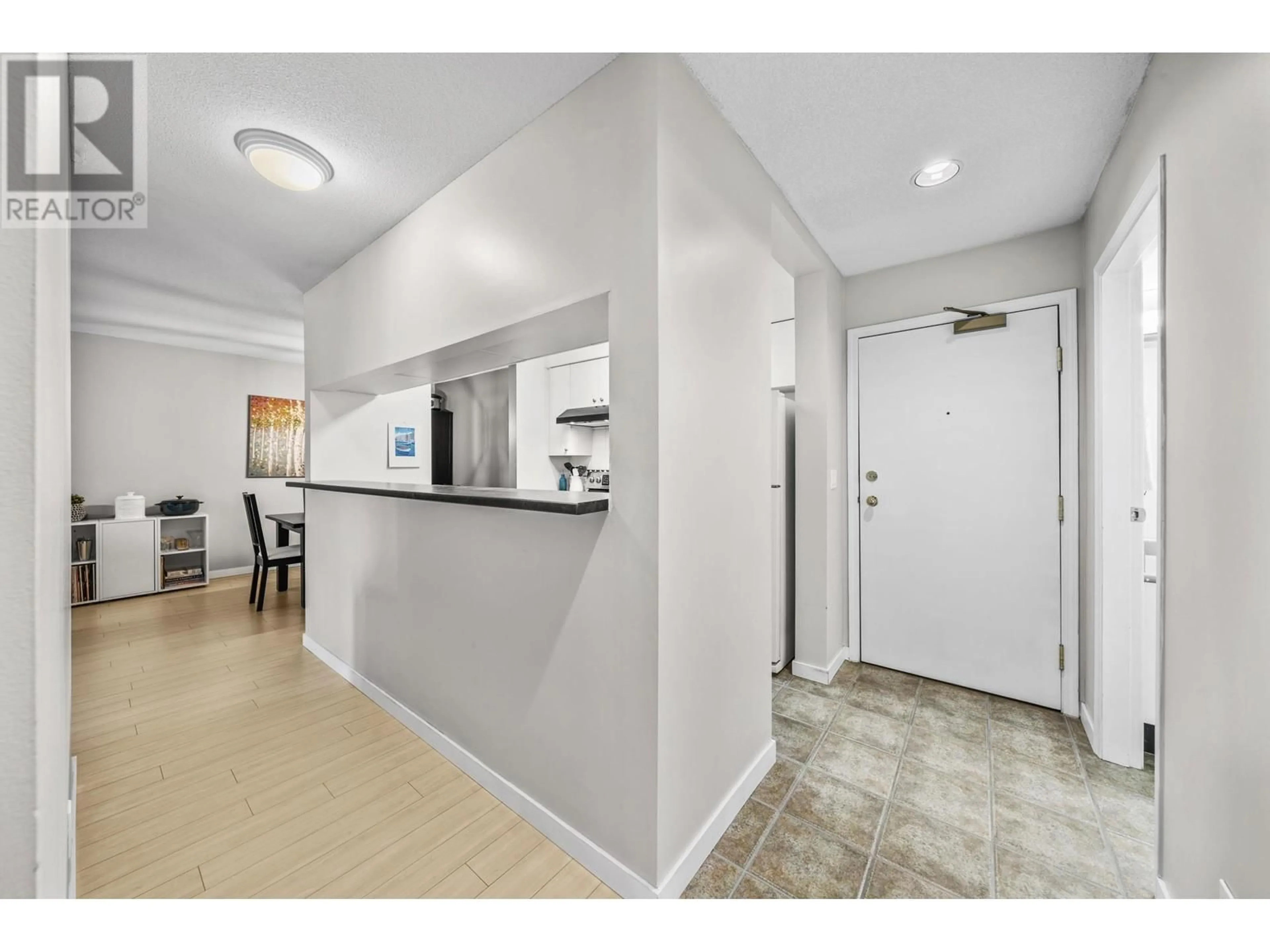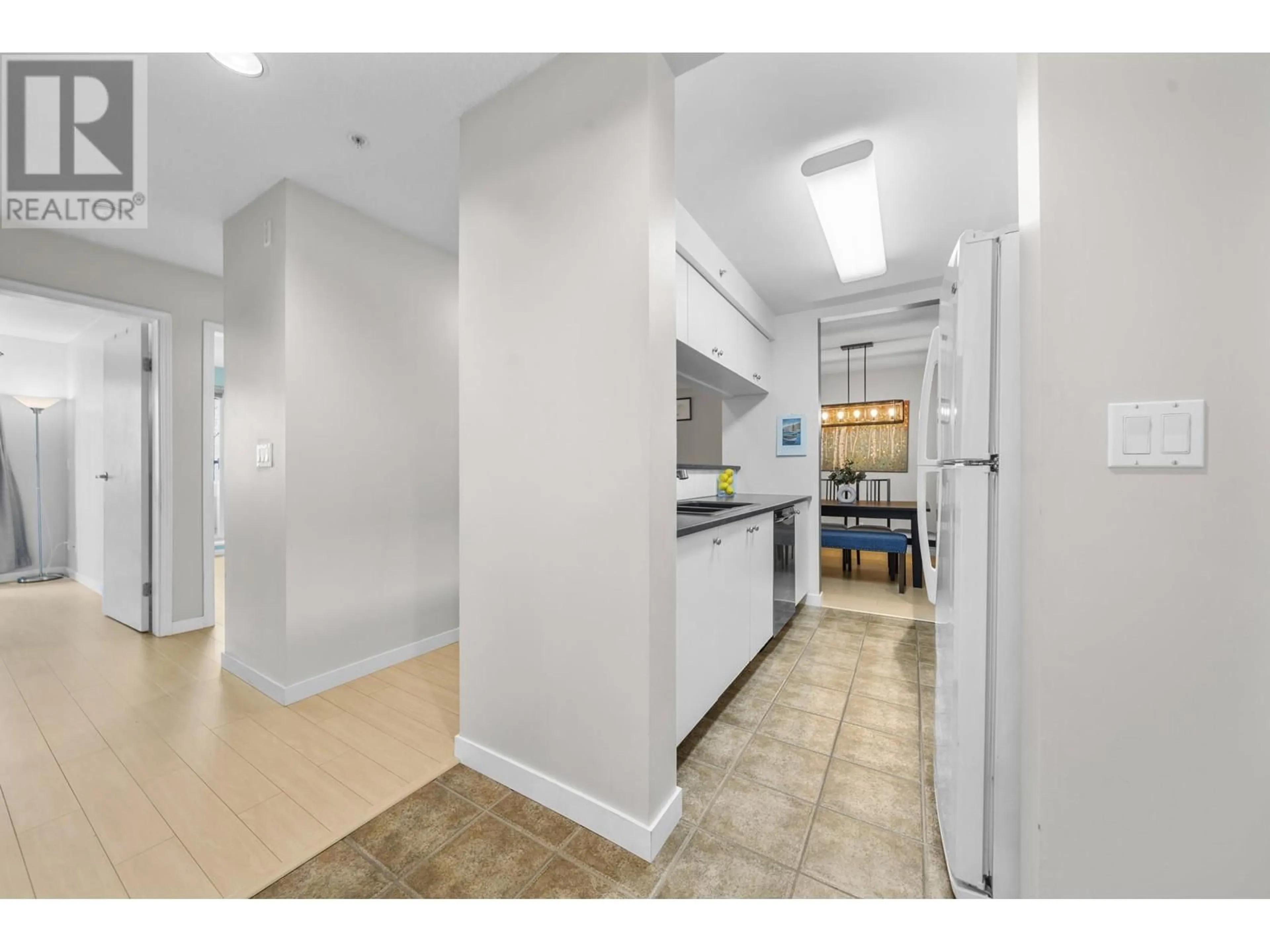PH17 - 1163 THE HIGH STREET, Coquitlam, British Columbia V3B7W2
Contact us about this property
Highlights
Estimated ValueThis is the price Wahi expects this property to sell for.
The calculation is powered by our Instant Home Value Estimate, which uses current market and property price trends to estimate your home’s value with a 90% accuracy rate.Not available
Price/Sqft$677/sqft
Est. Mortgage$2,577/mo
Maintenance fees$456/mo
Tax Amount (2024)$1,865/yr
Days On Market4 days
Description
This BRIGHT TOP floor 2 bed, 2 bath RAINSCREENED PENTHOUSE is walking distance to the skytrain, restaurants, shopping, parks, all levels of schooling, city hall, aquatic centre and more!! When you enter the foyer, you have a galley style kitchen with a formal dining area, large living room with a cozy gas fireplace. The primary bedroom features a walk through closet to your full bathroom. Both bedrooms have sliding doors to access the west facing patio. BONUS: In-suite laundry, storage locker and 1 parking stall. The community room features 2 saunas, pool table, ping pong table, gas fireplace, games, guitar hero and a HUGE OUTDOOR SPACE with garden plots!!! Call your Realtor to book your private appointment! (id:39198)
Property Details
Interior
Features
Exterior
Parking
Garage spaces -
Garage type -
Total parking spaces 1
Condo Details
Amenities
Recreation Centre, Laundry - In Suite
Inclusions
Property History
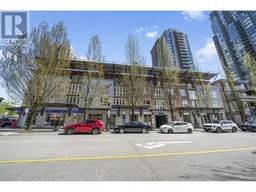 34
34
