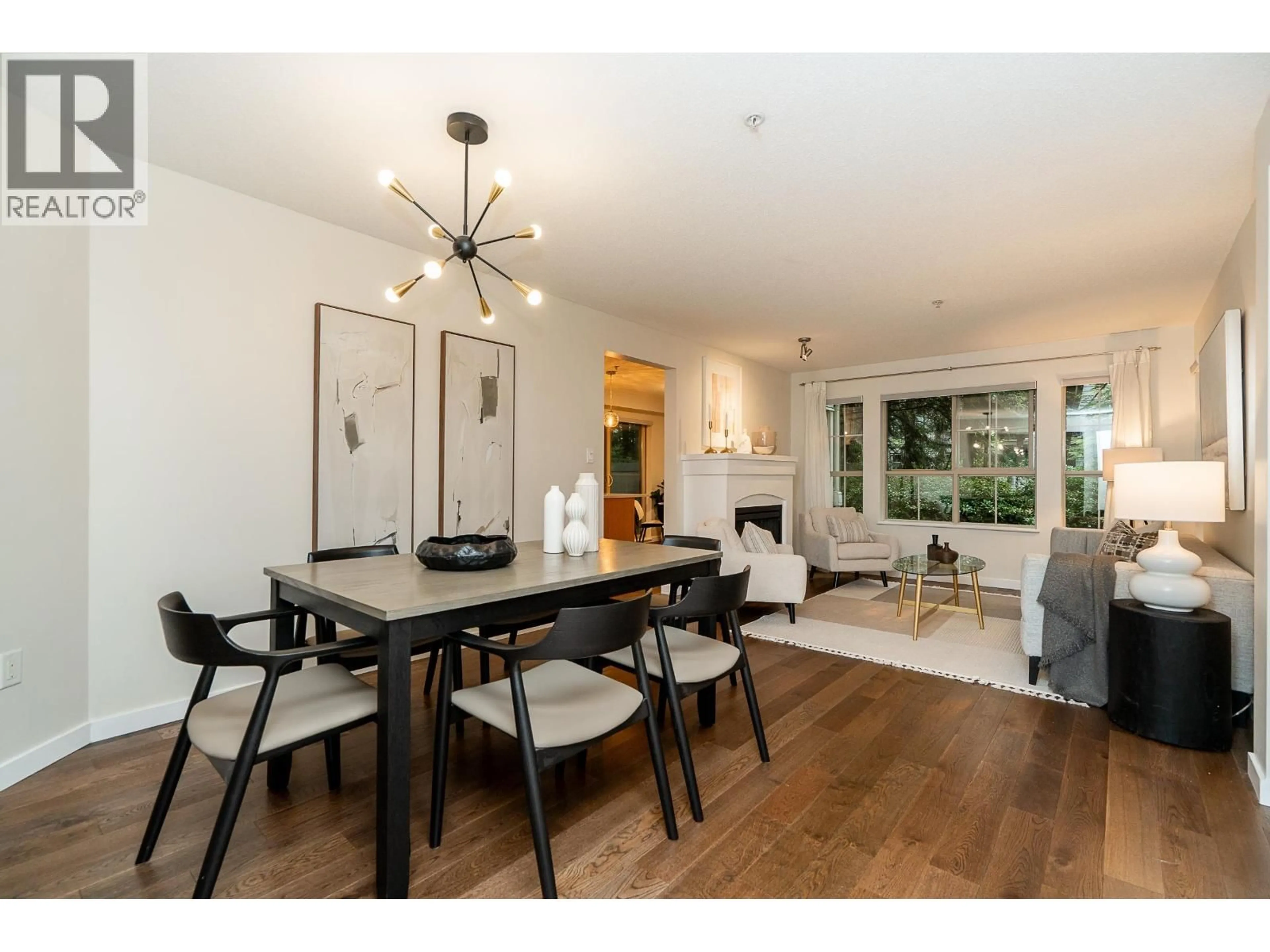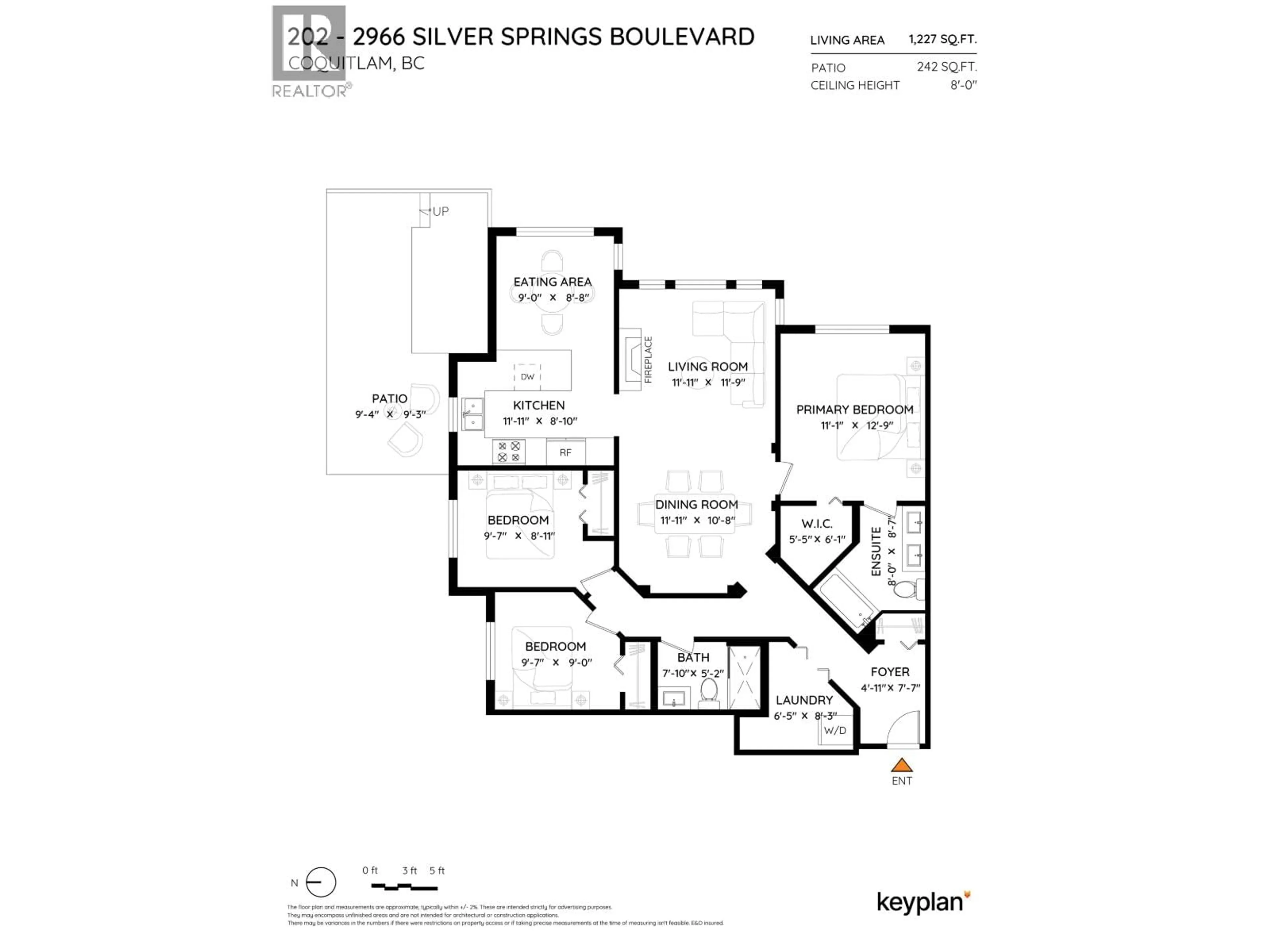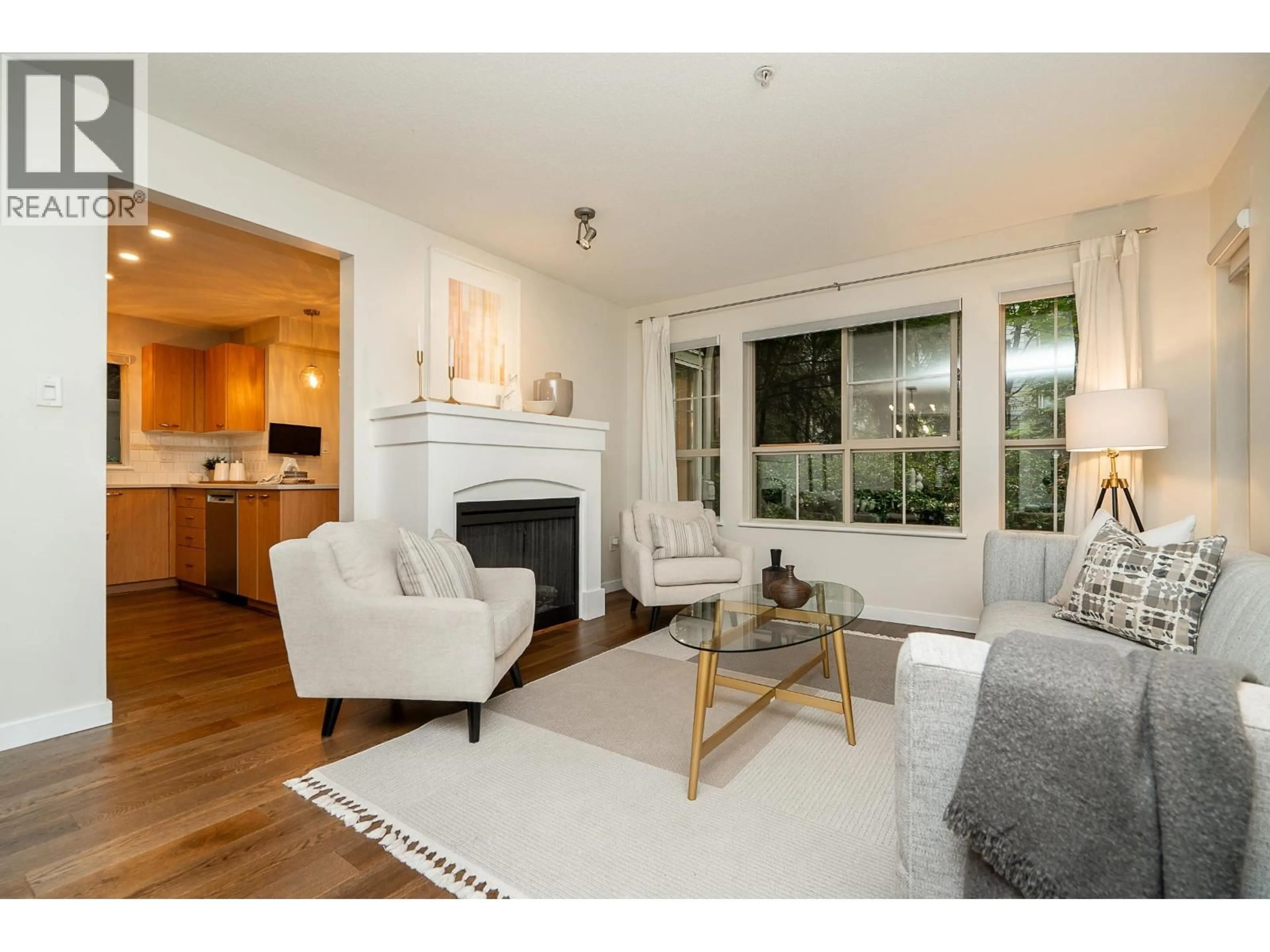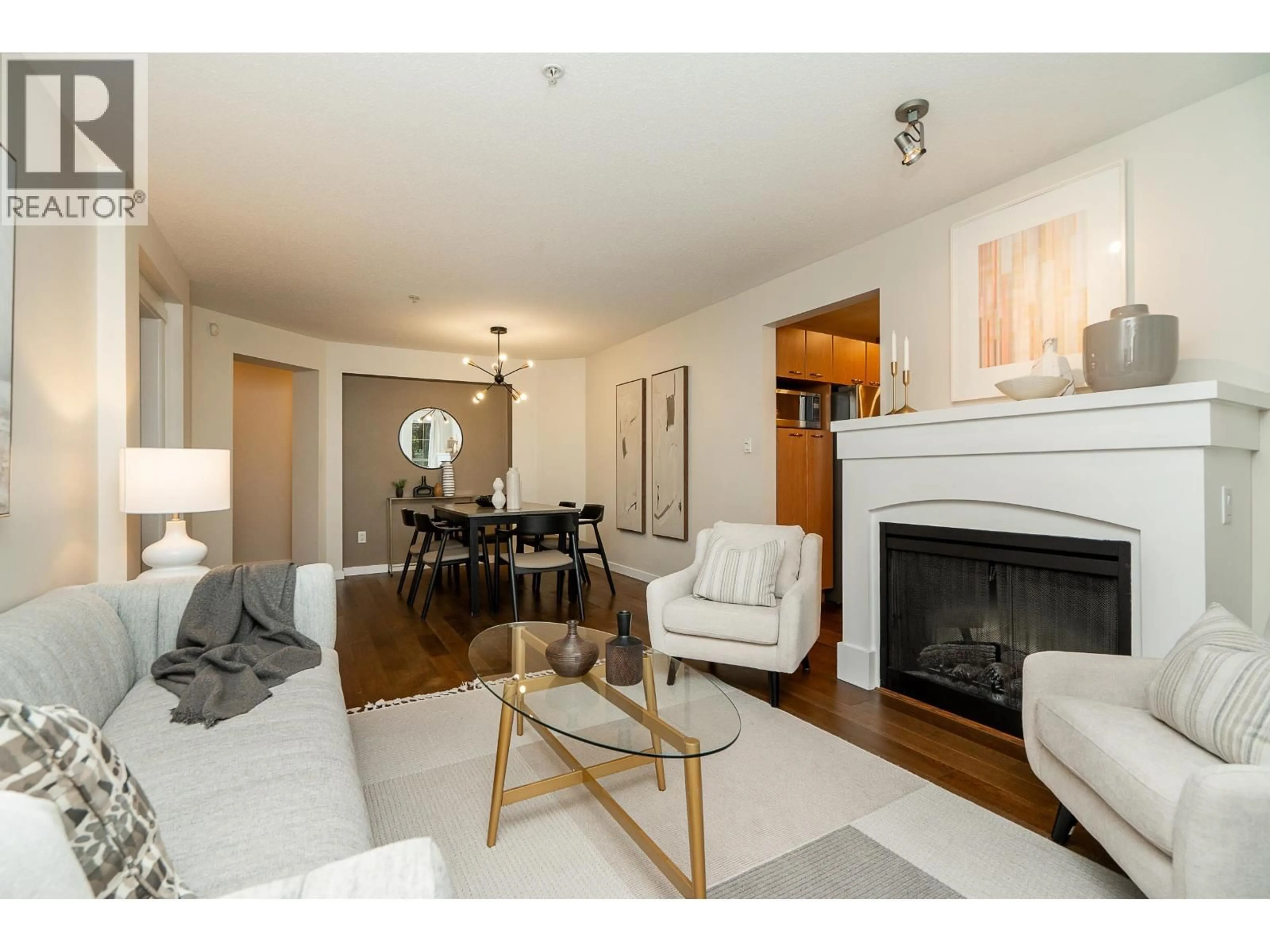202 - 2966 SILVER SPRINGS BOULEVARD, Coquitlam, British Columbia V3E3S1
Contact us about this property
Highlights
Estimated valueThis is the price Wahi expects this property to sell for.
The calculation is powered by our Instant Home Value Estimate, which uses current market and property price trends to estimate your home’s value with a 90% accuracy rate.Not available
Price/Sqft$691/sqft
Monthly cost
Open Calculator
Description
Beautiful and rarely available 3 bed, 2 bath CORNER home at Tamarisk in Silver Springs! Offering 1,227 square ft of living w/2 parking, private greenbelt views and serene setting. The generous floor plan features a spacious entry, open living and dining with cozy fireplace, and a kitchen w/quartz counters, gas range, S/S appliances, and eating area. Enjoy year-round outdoor living with a covered patio that extends to a sprawling open patio and fenced yard. The primary boasts a walk-in closet, soaker tub, and double vanity. Walk in- laundry room w/storage, engineered hardwood flows through the main living. Resort-style amenities include an outdoor pool, hot tub, clubhouse + fitness centre. All within walking distance to SkyTrain, Coquitlam Town Centre, Lafarge Lake, Aquatic Centre, and schools. (id:39198)
Property Details
Interior
Features
Exterior
Features
Parking
Garage spaces -
Garage type -
Total parking spaces 2
Condo Details
Amenities
Exercise Centre, Recreation Centre, Laundry - In Suite
Inclusions
Property History
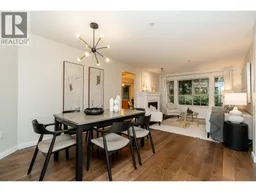 40
40
