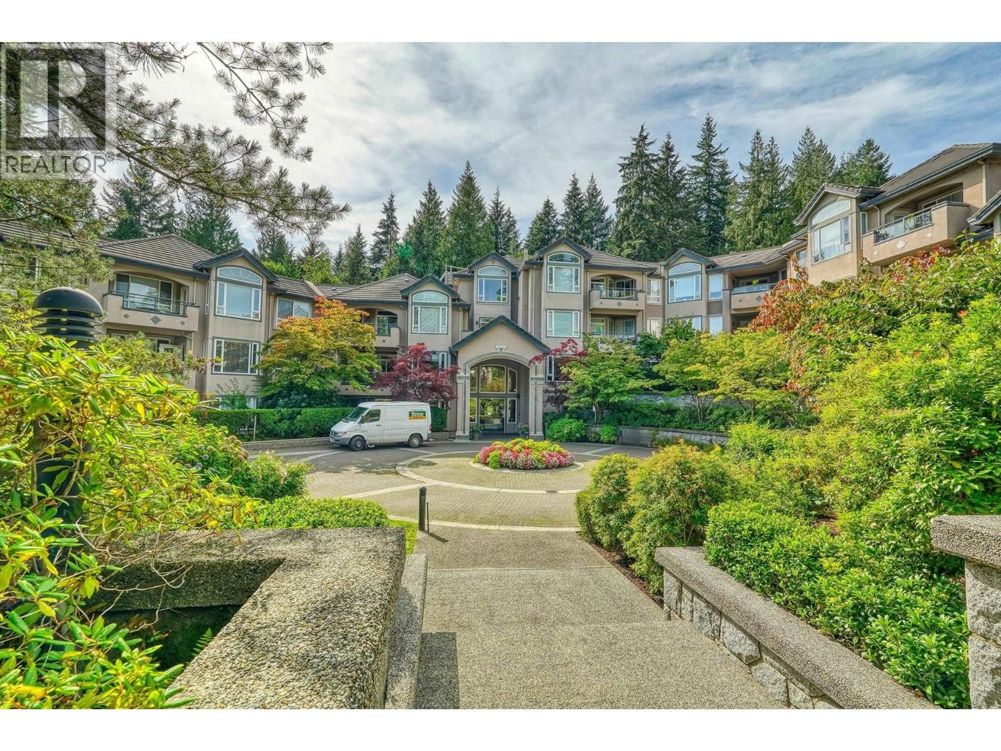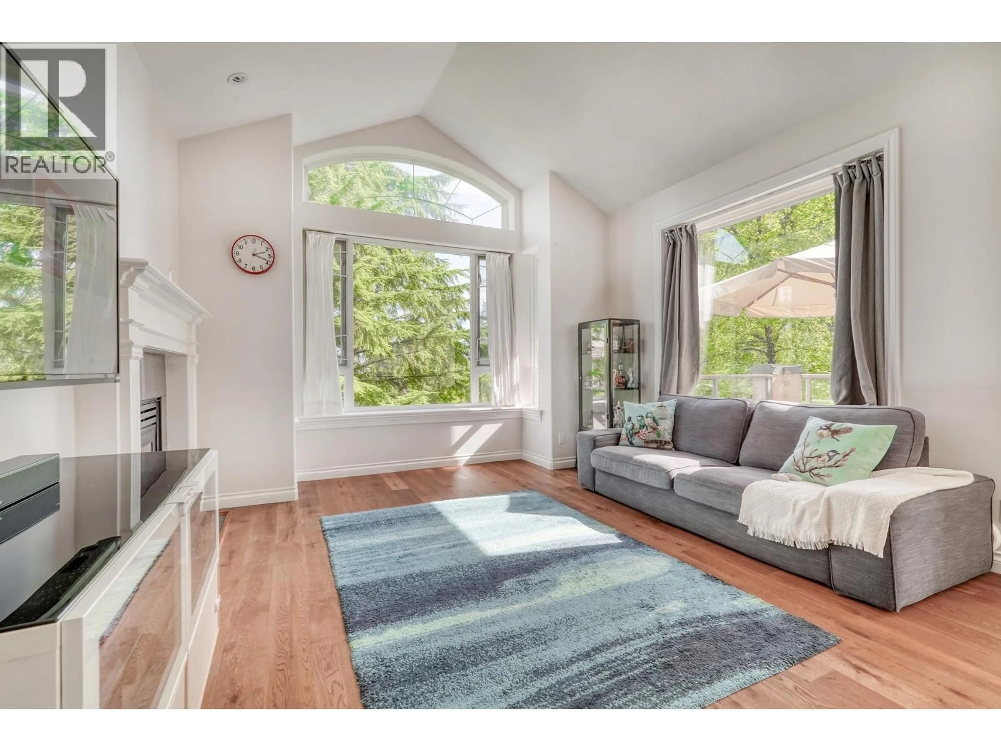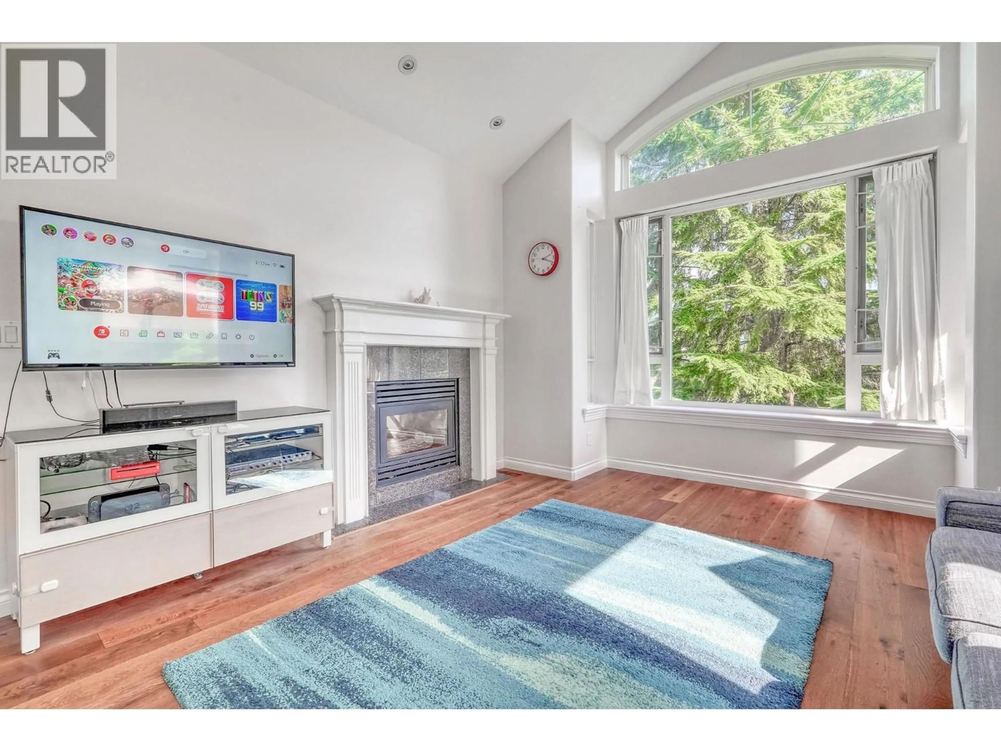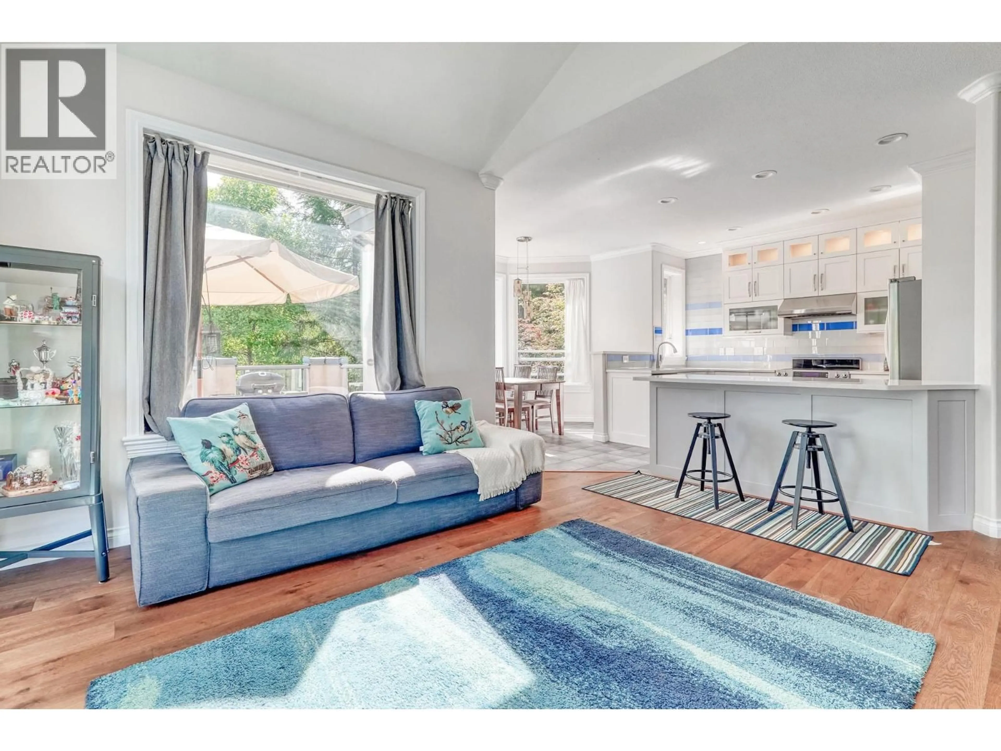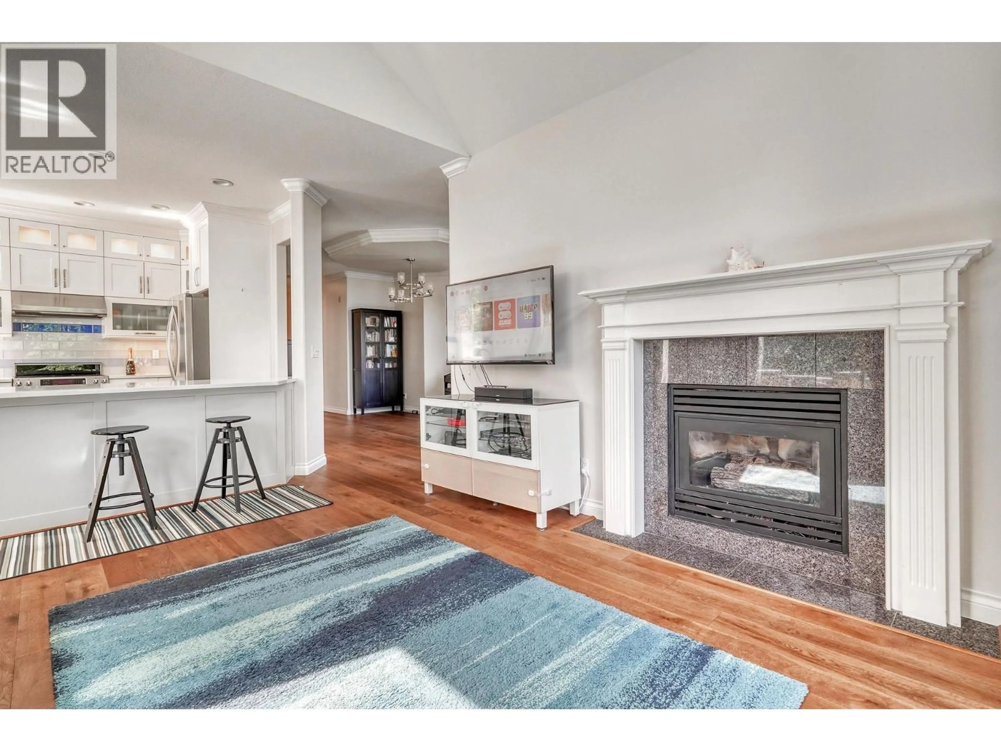206 - 3280 PLATEAU BOULEVARD, Coquitlam, British Columbia V3E3J5
Contact us about this property
Highlights
Estimated valueThis is the price Wahi expects this property to sell for.
The calculation is powered by our Instant Home Value Estimate, which uses current market and property price trends to estimate your home’s value with a 90% accuracy rate.Not available
Price/Sqft$633/sqft
Monthly cost
Open Calculator
Description
RARELY AVAILABLE - Spacious 2-bedroom, 2-bath end unit in sought-after Cameback at Westwood Plateau. This 1,400 sq.ft. home offers an open, townhome-like layout with vaulted ceilings in both the living room and primary bedroom. Bright and airy with east, south, and west exposures, it has extensive updates that include a modern kitchen, baths, flooring, lighting, and paint-truly move-in ready. Radiant floor heating and a gas fireplace will keep you cozy from fall until spring! Two balconies overlooking lush greenery, offer a tranquil, nature-inspired setting; perfect for your morning coffee or evening bbq! School catchments are Hampton Park Elementary, Summit Middle and Gleneagle Secondary. Includes 2 parking stalls and storage. Measurements by PixlWorks. (id:39198)
Property Details
Interior
Features
Exterior
Parking
Garage spaces -
Garage type -
Total parking spaces 2
Condo Details
Amenities
Laundry - In Suite
Inclusions
Property History
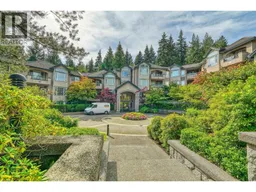 27
27
