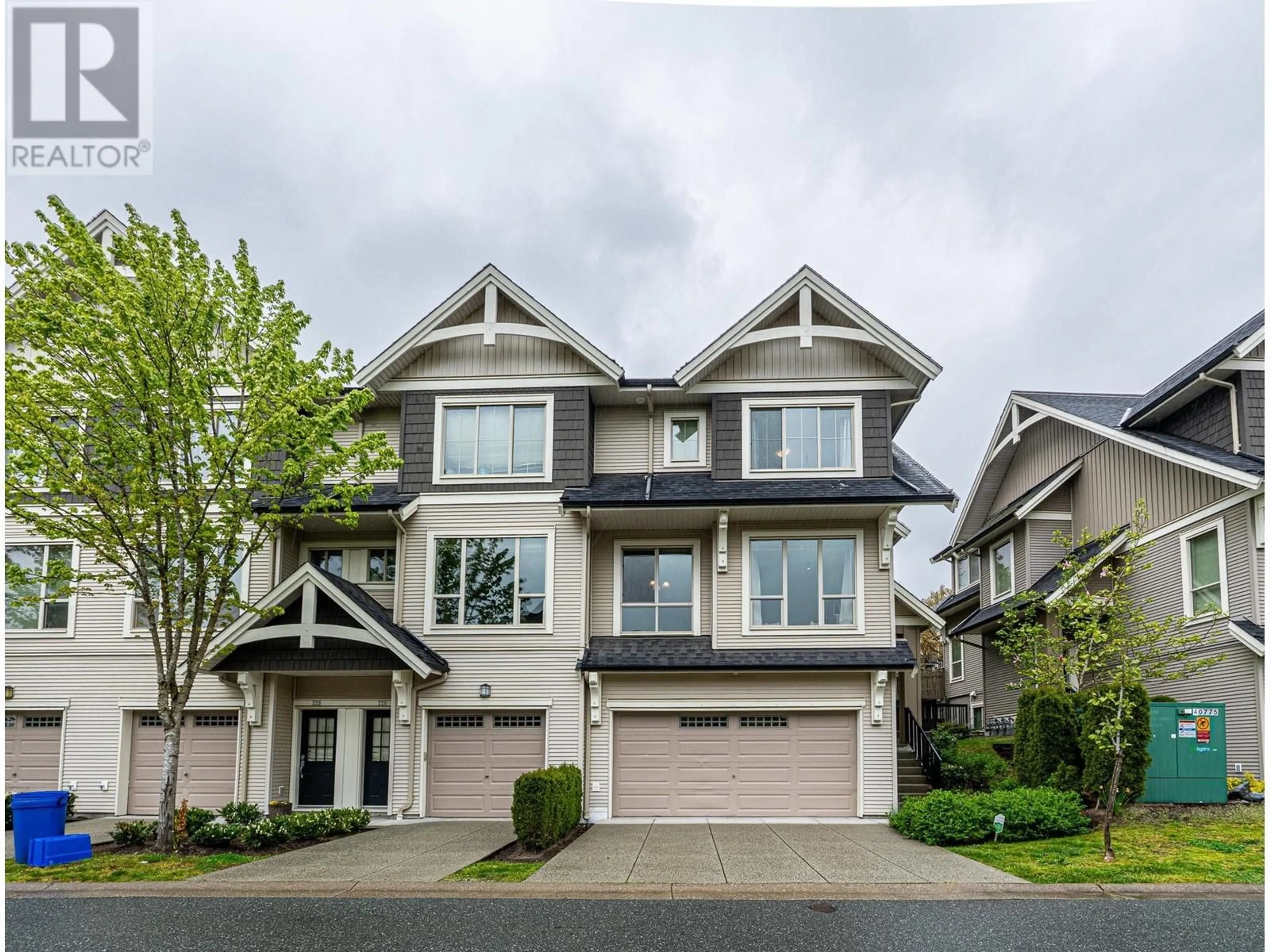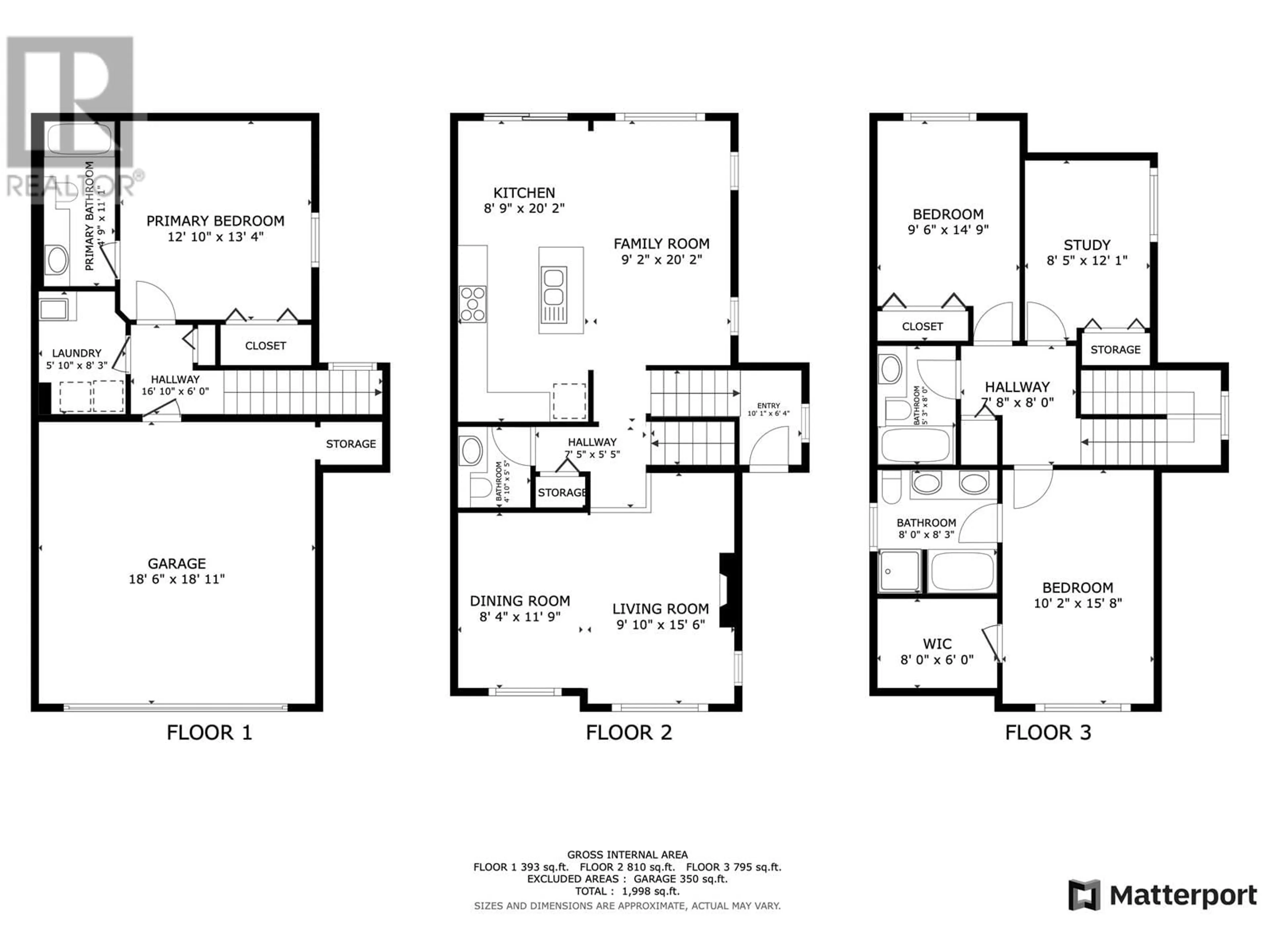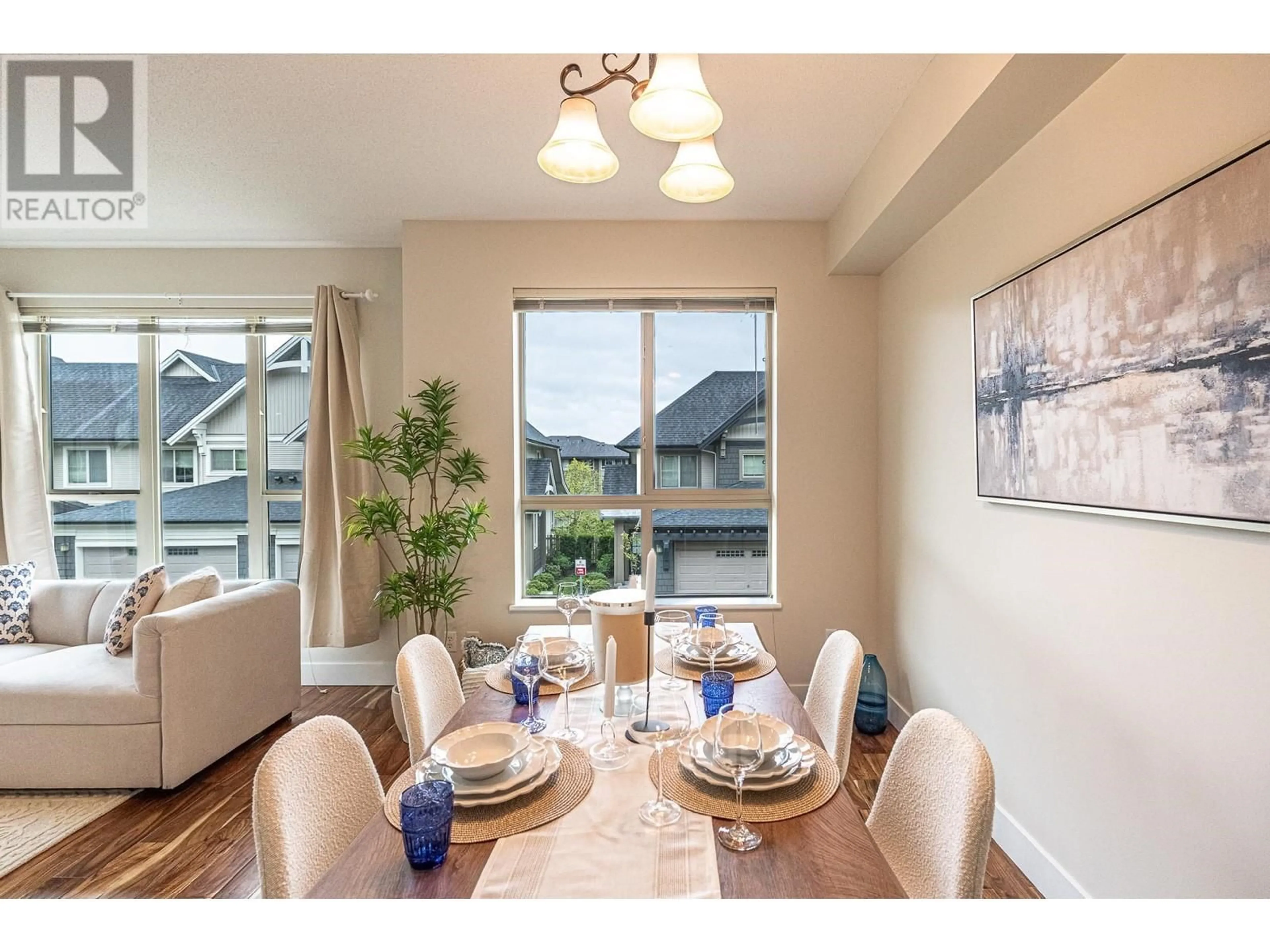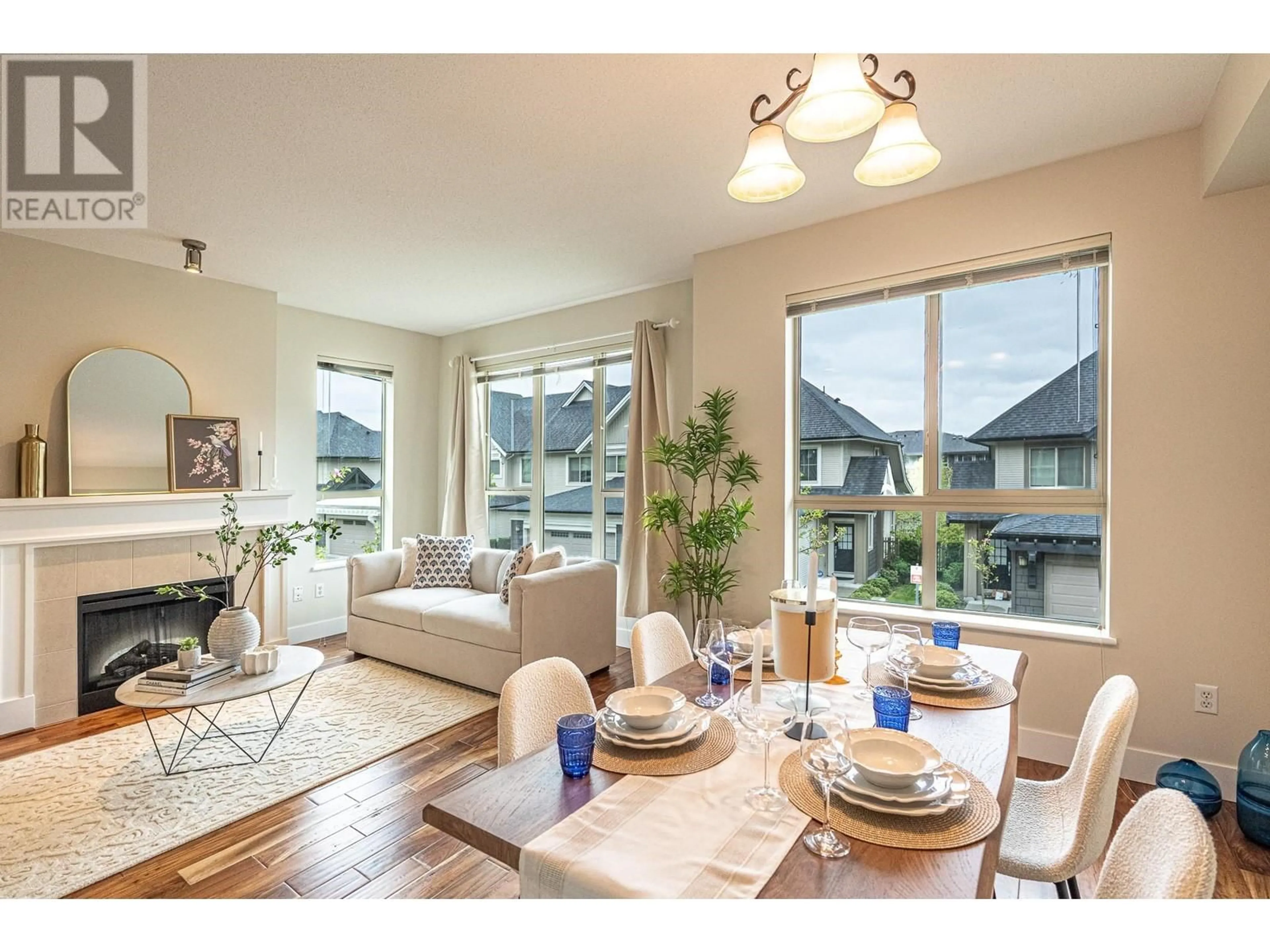227 - 3105 DAYANEE SPRINGS BOULEVARD, Coquitlam, British Columbia V3E0C2
Contact us about this property
Highlights
Estimated ValueThis is the price Wahi expects this property to sell for.
The calculation is powered by our Instant Home Value Estimate, which uses current market and property price trends to estimate your home’s value with a 90% accuracy rate.Not available
Price/Sqft$700/sqft
Est. Mortgage$6,008/mo
Maintenance fees$458/mo
Tax Amount (2024)$4,315/yr
Days On Market5 days
Description
Beautiful Polygon home in exclusive WESTWOOD PLATEAU, one of the best floor plan townhouse unit in Westwood Plateau area! Enjoy SPACIOUSNESS & luxury of townhouse, w CONVENIENCE, AMENITIES & SECURITY of condo living. Stunning south-north rare corner unit, Huge1998sf, 4 bedrooms + 3.5 baths, 4 parkings--2 cars on the driveway & double garage. Yr 2020 has lots of renovation. Open concept main floor-plan features large living room, entertainer's dream kitchen w granite tops , S/S appliances. Enjoy gym, pool and Jacuzzi @7500 ft clubhouse. Central location, easy walking access to all retails, Town Center Park, Lafarge Lake, Pinetree school, Community Center, Douglas College, Skytrain station & Coquitlam Mall. Book your appt today! Open House May 3rd (Sat) and 4th (Sun) between 2:00 - 4:00 pm. (id:39198)
Property Details
Interior
Features
Exterior
Features
Parking
Garage spaces -
Garage type -
Total parking spaces 4
Condo Details
Amenities
Exercise Centre, Laundry - In Suite
Inclusions
Property History
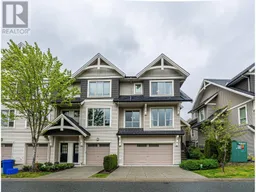 35
35
