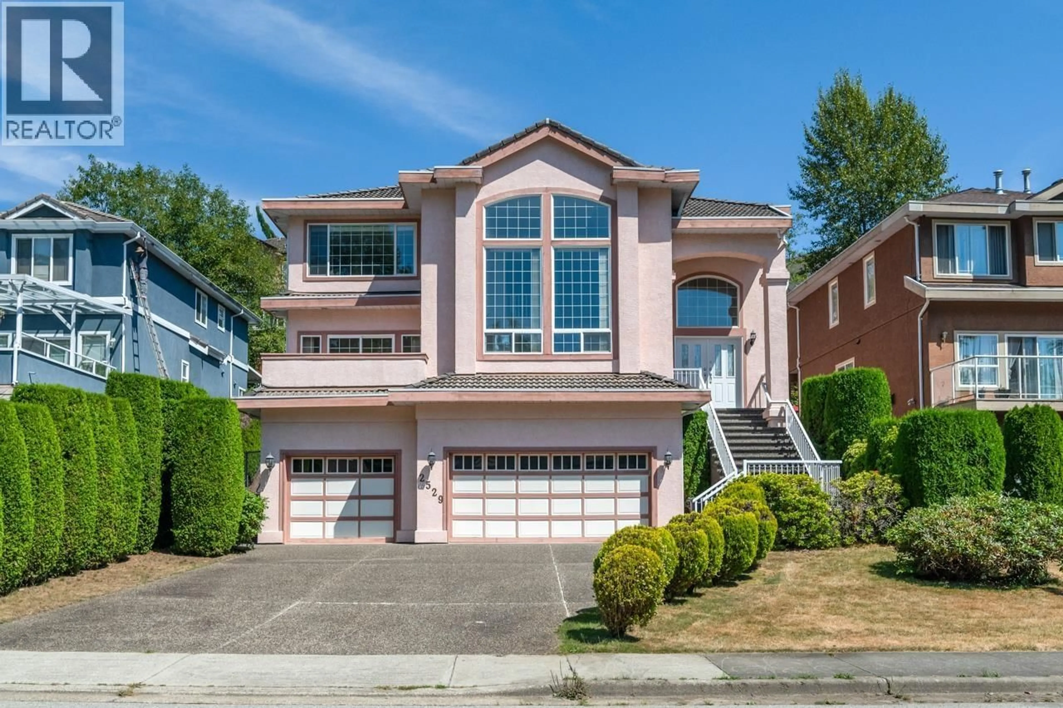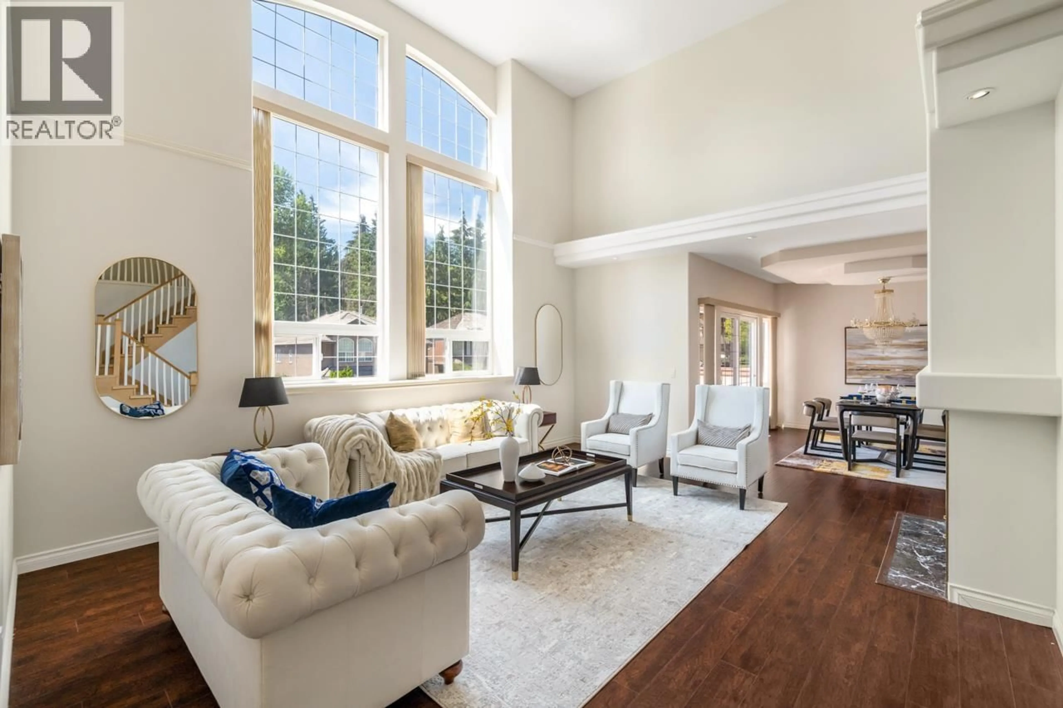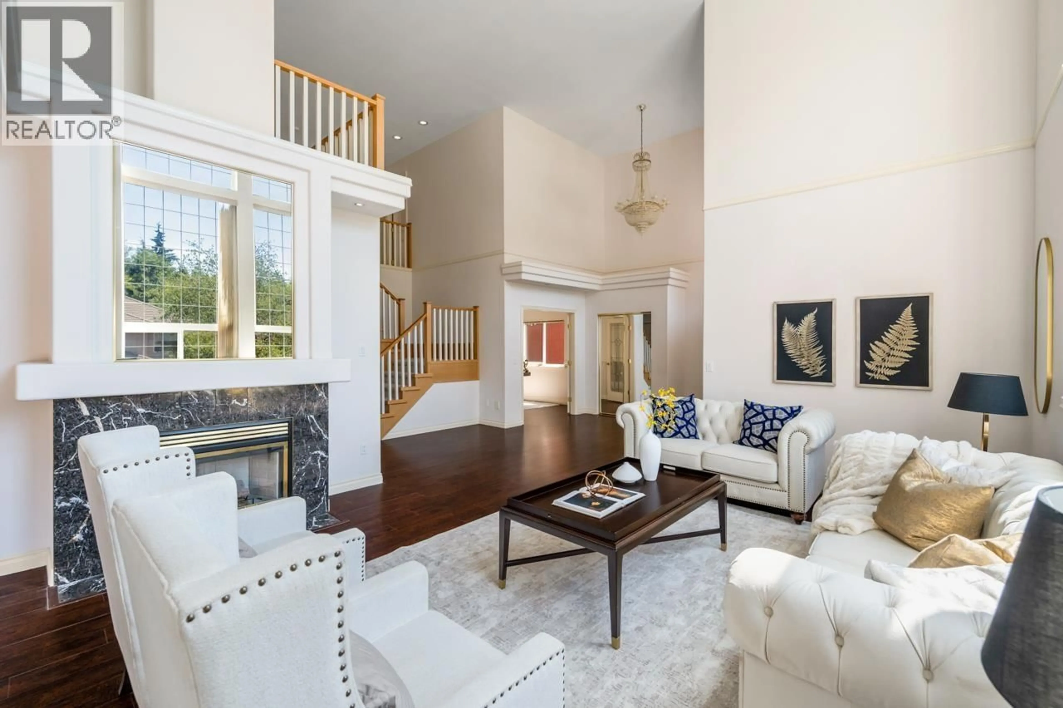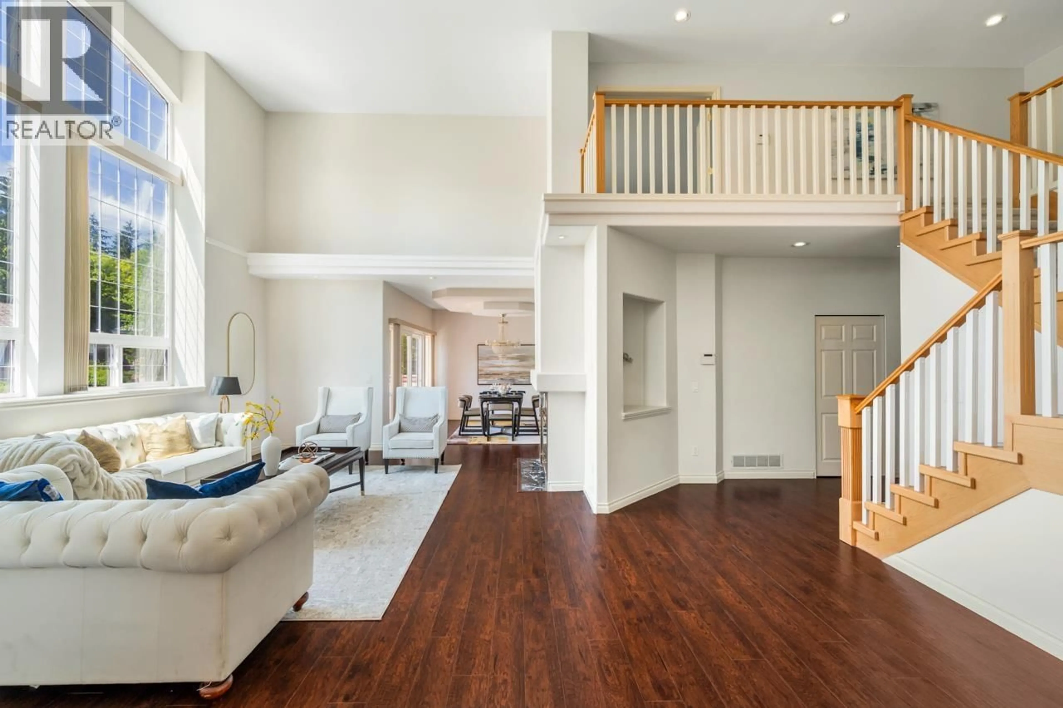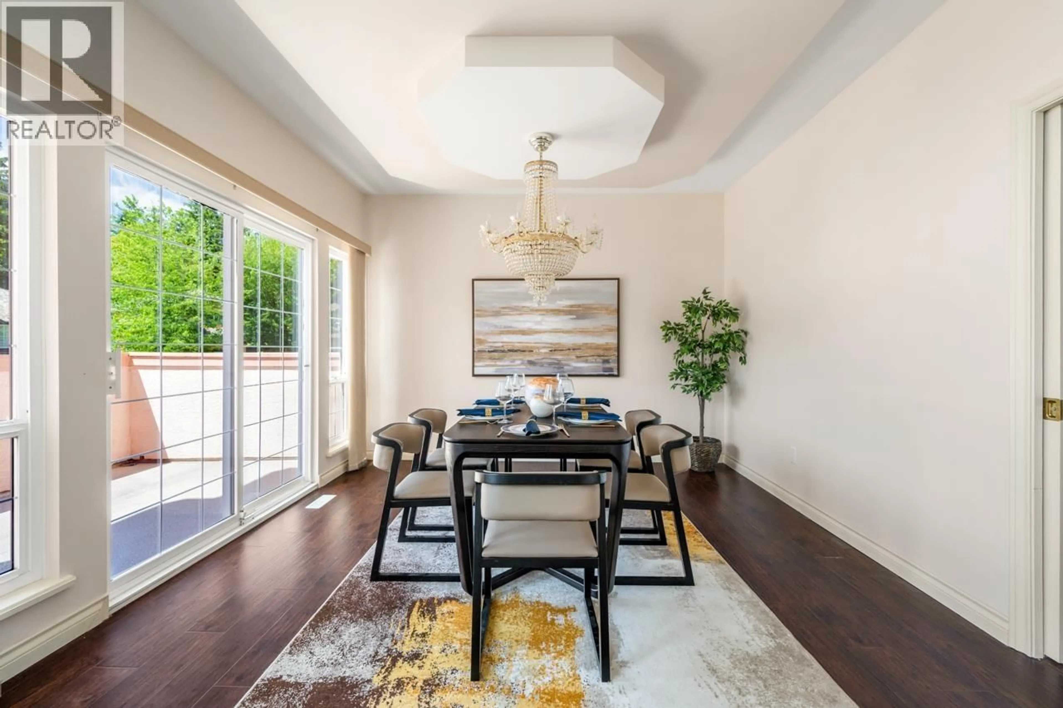2529 SAPPHIRE PLACE, Coquitlam, British Columbia V3E2Z1
Contact us about this property
Highlights
Estimated valueThis is the price Wahi expects this property to sell for.
The calculation is powered by our Instant Home Value Estimate, which uses current market and property price trends to estimate your home’s value with a 90% accuracy rate.Not available
Price/Sqft$404/sqft
Monthly cost
Open Calculator
Description
Welcome to prestigious "Panorama Ridge"! This stunning over 5,400 sqft south-facing home features a 3-car garage, soaring double-height living room, and sunlight throughout. Upstairs offers 4 spacious bedrooms & 3 baths, including an oversized primary suite. Main floor includes a new fridge, built-in oven/microwave, dishwasher, and a rare spicy kitchen. Basement has 2 bedrooms and an expansive 1,367 sqft layout-easily convertible into a 2 or 3-bedroom rental suite with kitchen. Located in sought-after Heritage Woods Secondary catchment. Don't miss this sun-drenched family home! (id:39198)
Property Details
Interior
Features
Exterior
Parking
Garage spaces -
Garage type -
Total parking spaces 8
Property History
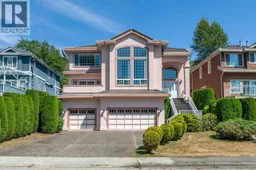 35
35
