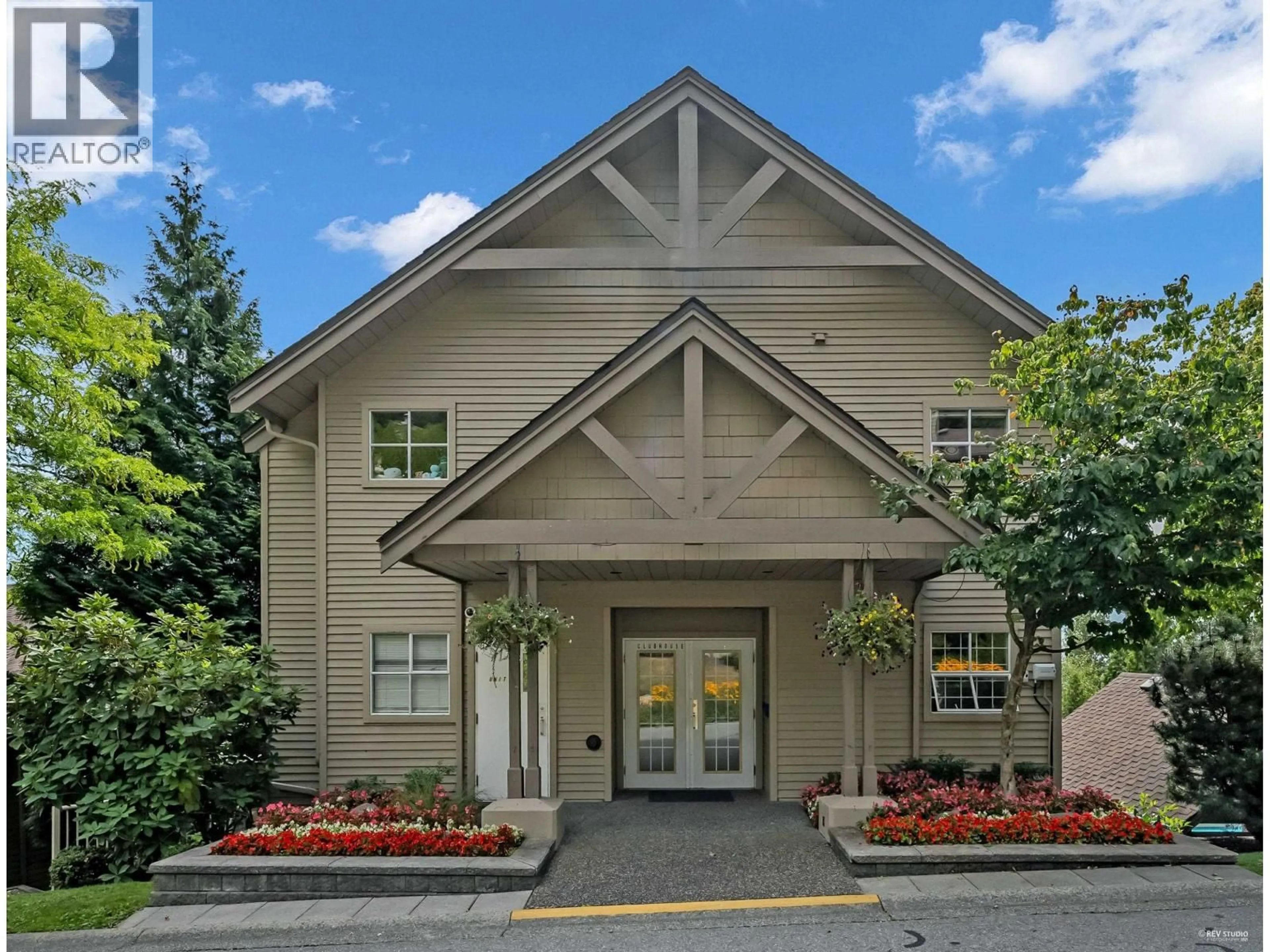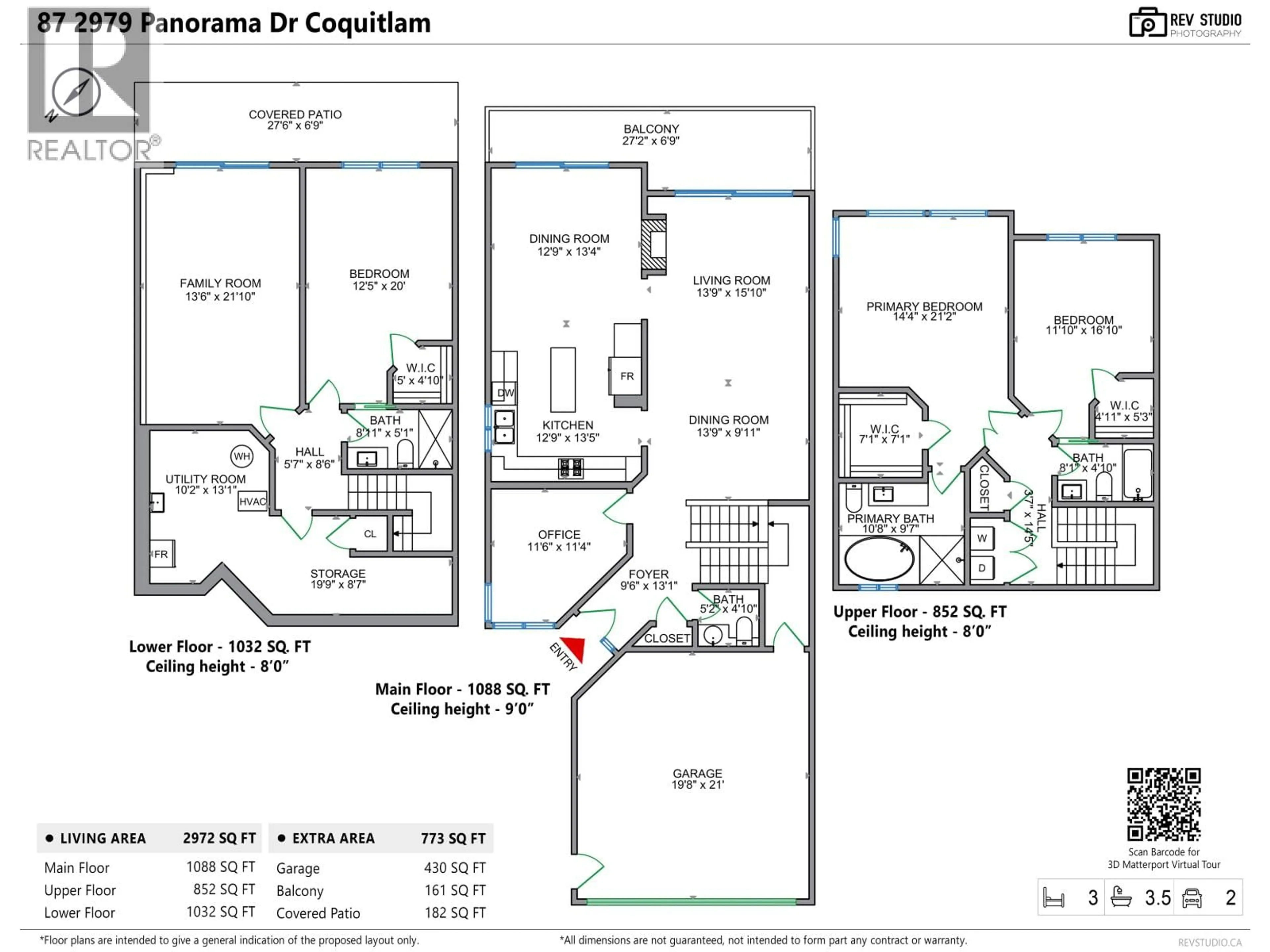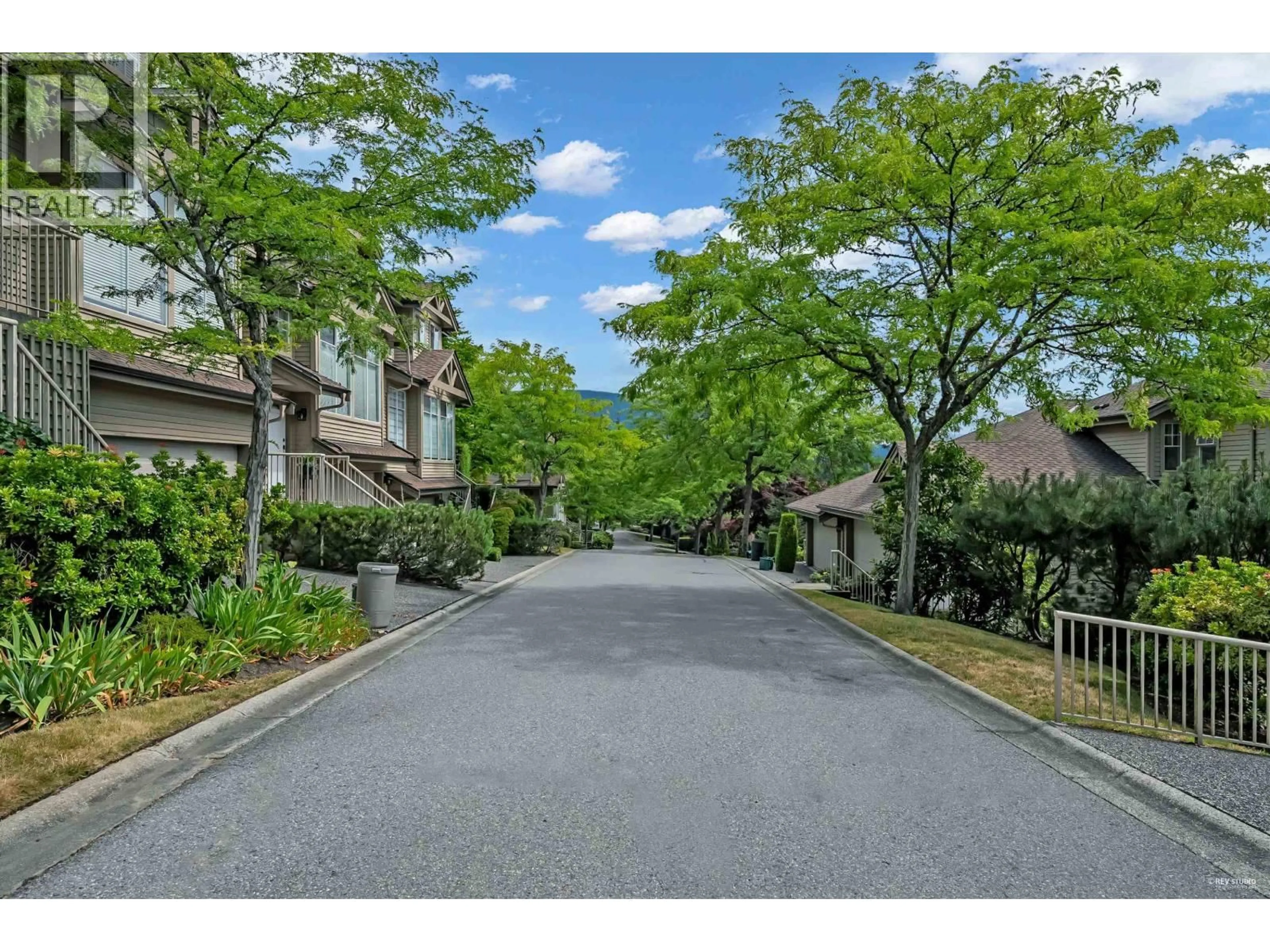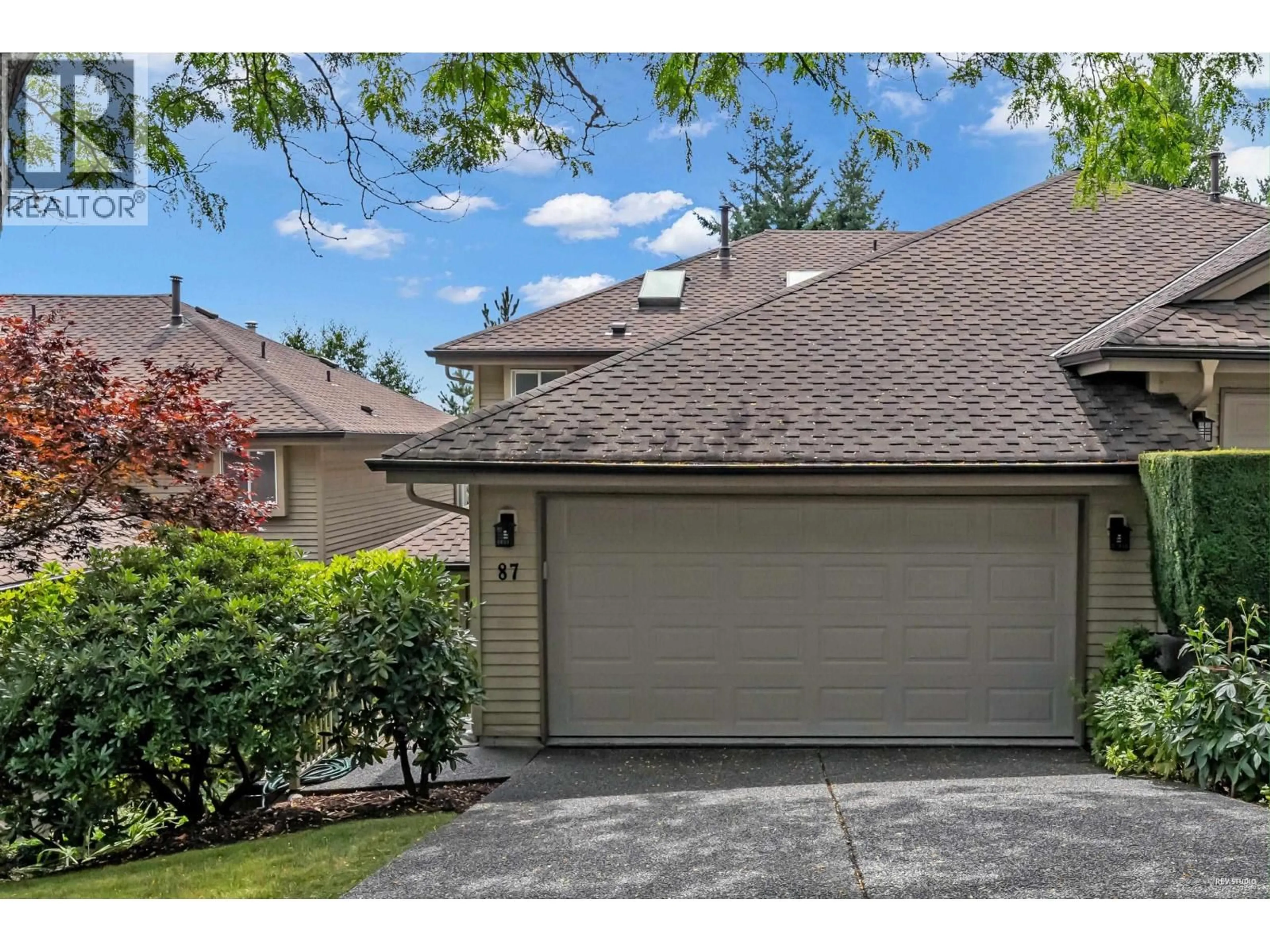87 - 2979 PANORAMA DRIVE, Coquitlam, British Columbia V3E2W8
Contact us about this property
Highlights
Estimated valueThis is the price Wahi expects this property to sell for.
The calculation is powered by our Instant Home Value Estimate, which uses current market and property price trends to estimate your home’s value with a 90% accuracy rate.Not available
Price/Sqft$457/sqft
Monthly cost
Open Calculator
Description
This elegant Deercrest Townhome showcases unobstructed views of Mount Baker and surrounding forest, setting a serene backdrop for elevated living. Renovated in 2018 with refined details, the home features a magazine-worthy kitchen with Thermador and KitchenAid appliances, spa-inspired bathrooms with heated floors, engineered hardwood, luxury carpets, custom trims, a Polyaspartic-coated garage, and recent upgrades including furnace and hot water tank-balancing timeless finishes with modern comfort. Within a gated community offering clubhouse, gym, pool, and hot tub, steps to IGA, CIBC, Shoppers, Starbucks, dining, medical and dental clinics, fitness and beauty services, this residence blends spectacular views, luxury interiors, and everyday convenience. (id:39198)
Property Details
Interior
Features
Exterior
Features
Parking
Garage spaces -
Garage type -
Total parking spaces 2
Condo Details
Amenities
Exercise Centre
Inclusions
Property History
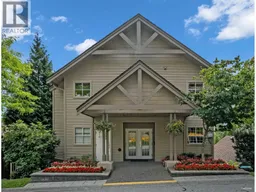 40
40
