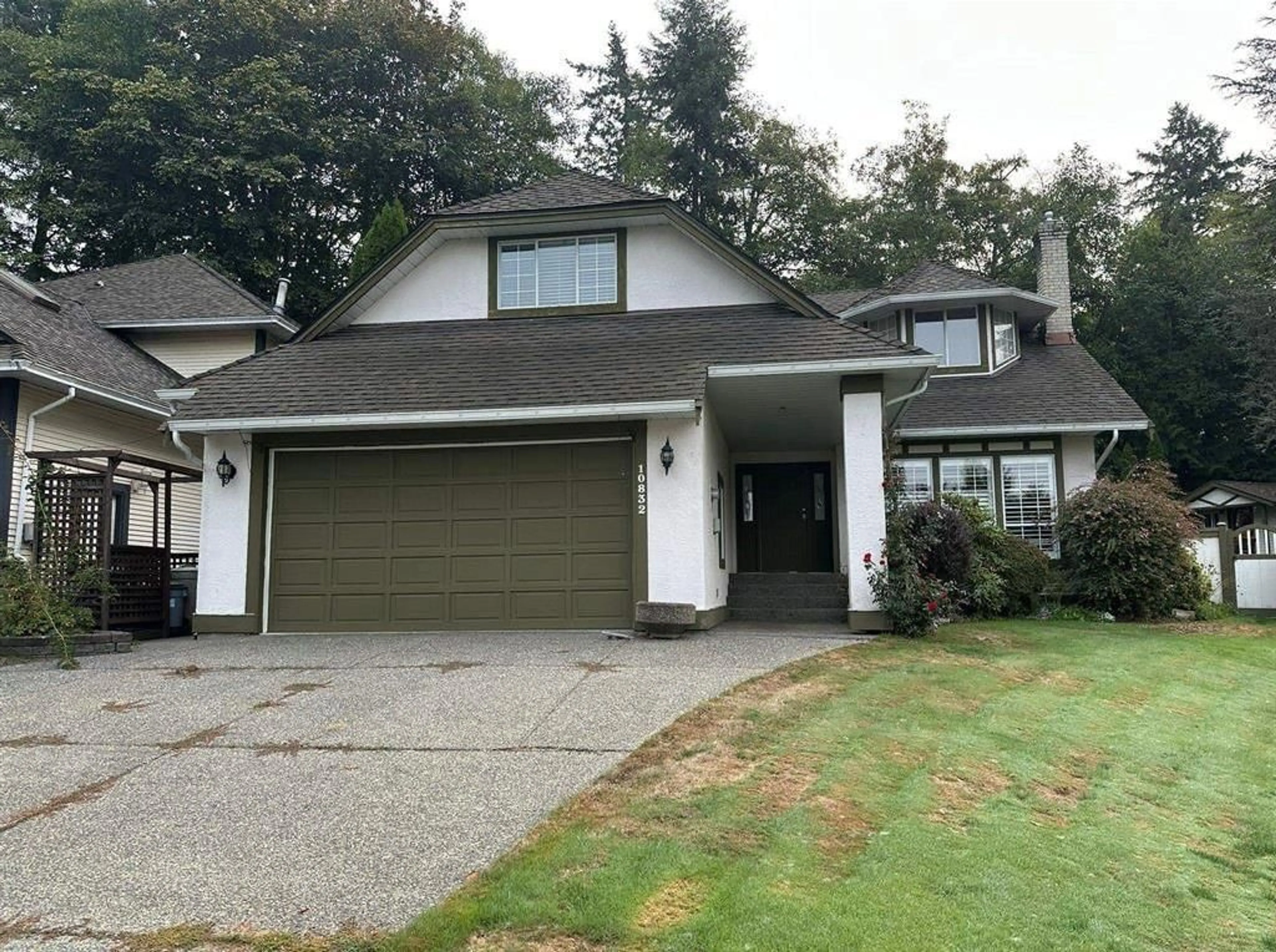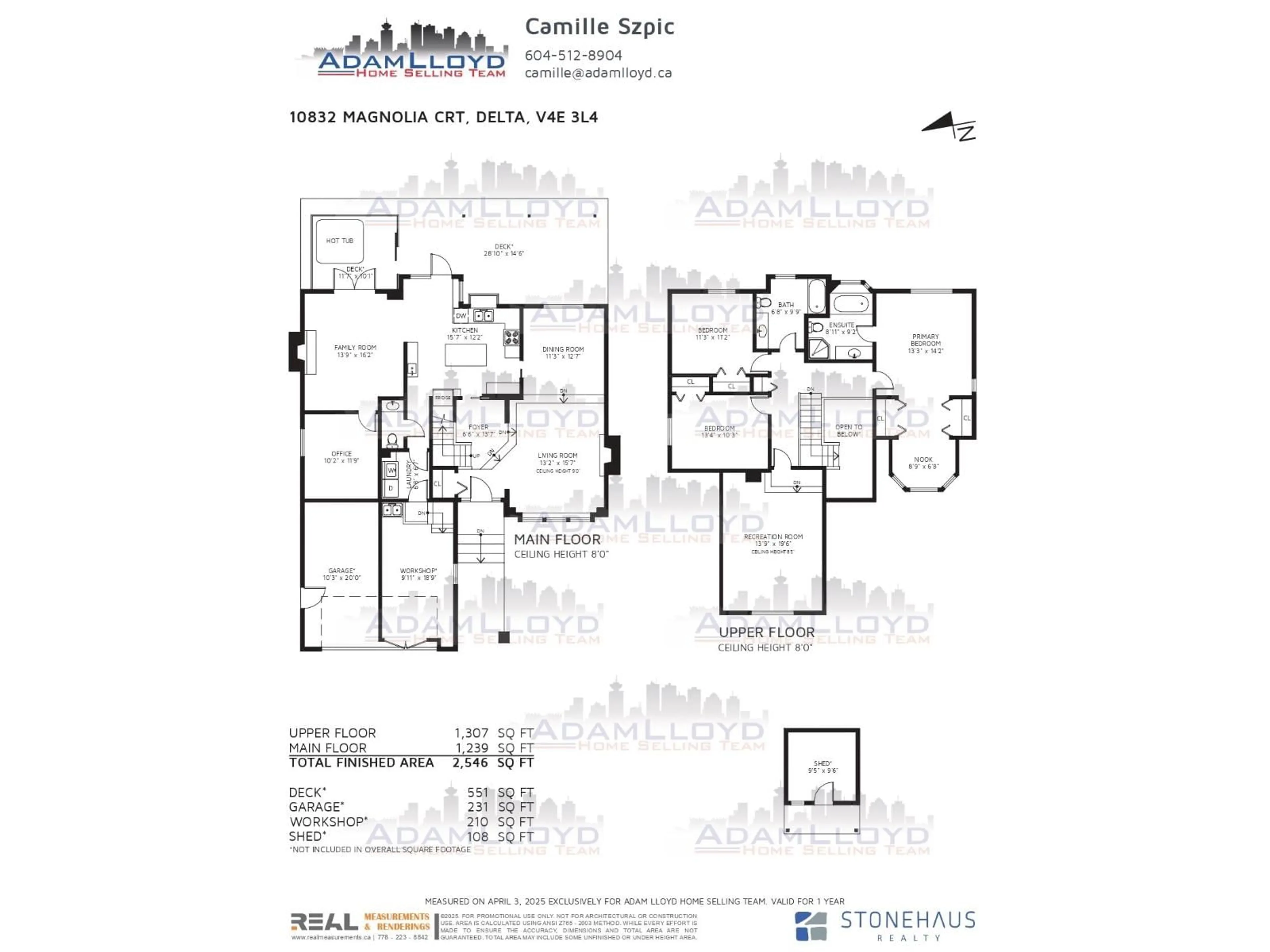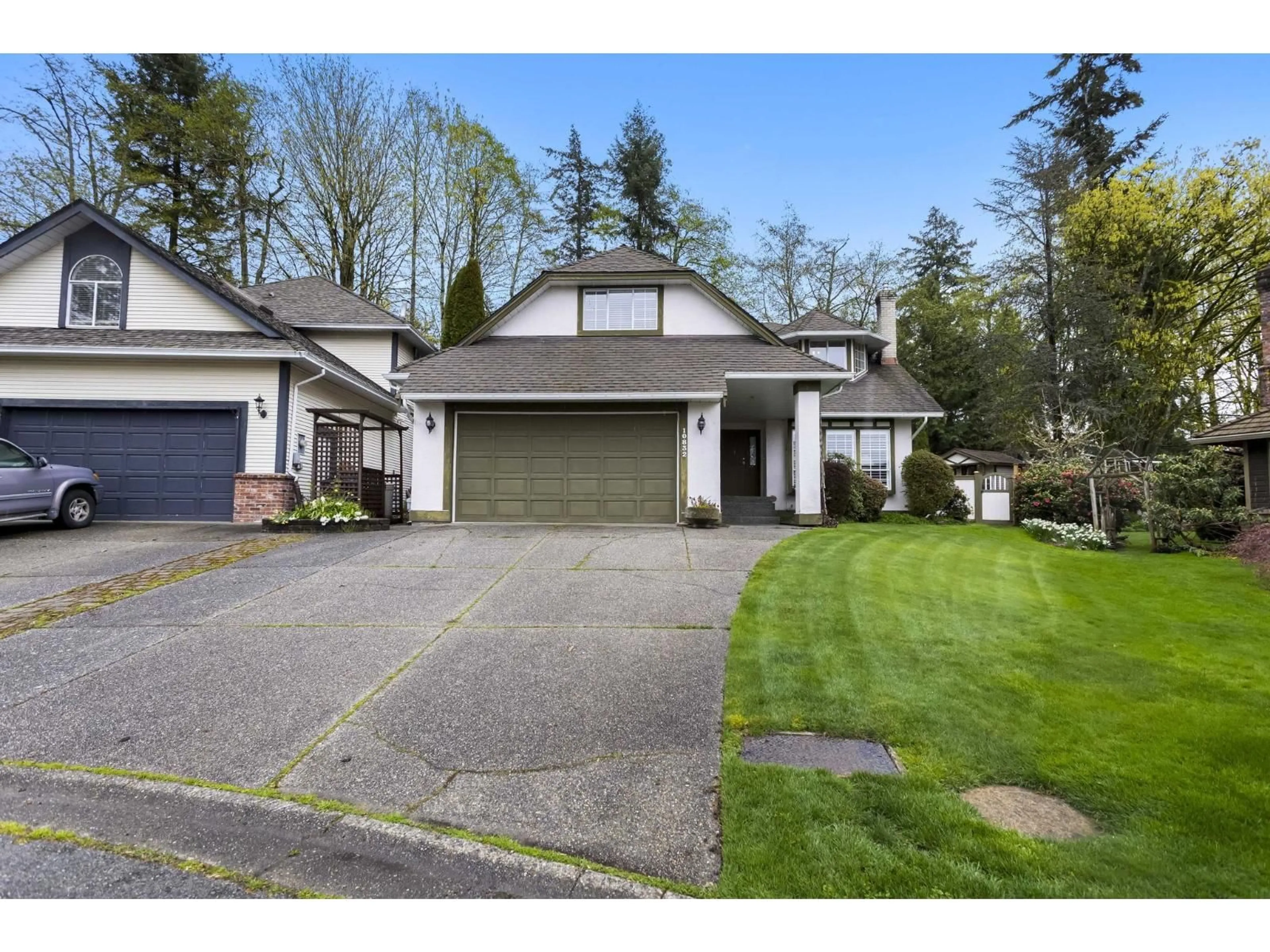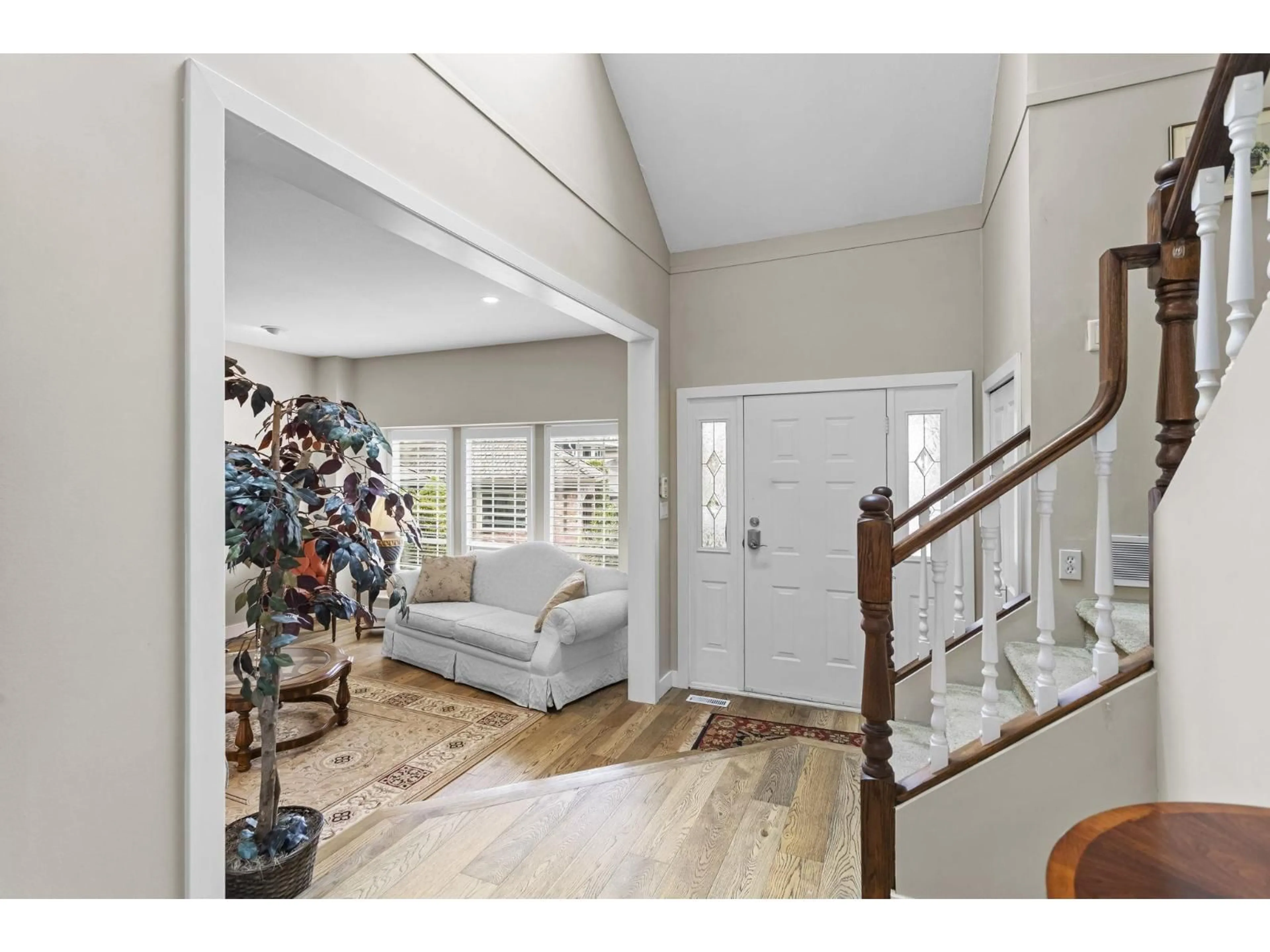10832 MAGNOLIA COURT, Delta, British Columbia V4E3L4
Contact us about this property
Highlights
Estimated valueThis is the price Wahi expects this property to sell for.
The calculation is powered by our Instant Home Value Estimate, which uses current market and property price trends to estimate your home’s value with a 90% accuracy rate.Not available
Price/Sqft$575/sqft
Monthly cost
Open Calculator
Description
Prime location in one of the most sought after pockets of Sunshine Hills. This beautifully maintained 3 bedroom, 2.5 bath home with a bonus room delivers space, style and function. Step into a bright two story foyer with a skylight, hardwood floors and a modern colour palette. The custom kitchen, updated in 2013, features stainless steel appliances and a large island, opening to a cozy family room and sunroom with views of the private, fully fenced backyard. Enjoy a spacious covered deck, a hot tub and brand new fencing perfect for relaxing or entertaining. The formal living and dining rooms offer additional space to host family and friends. Recent upgrades include a new fireplace, new deck, new gutters and instant hot water. (id:39198)
Property Details
Interior
Features
Exterior
Parking
Garage spaces -
Garage type -
Total parking spaces 4
Property History
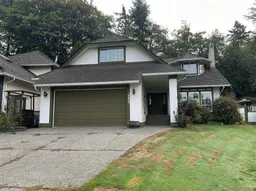 40
40
