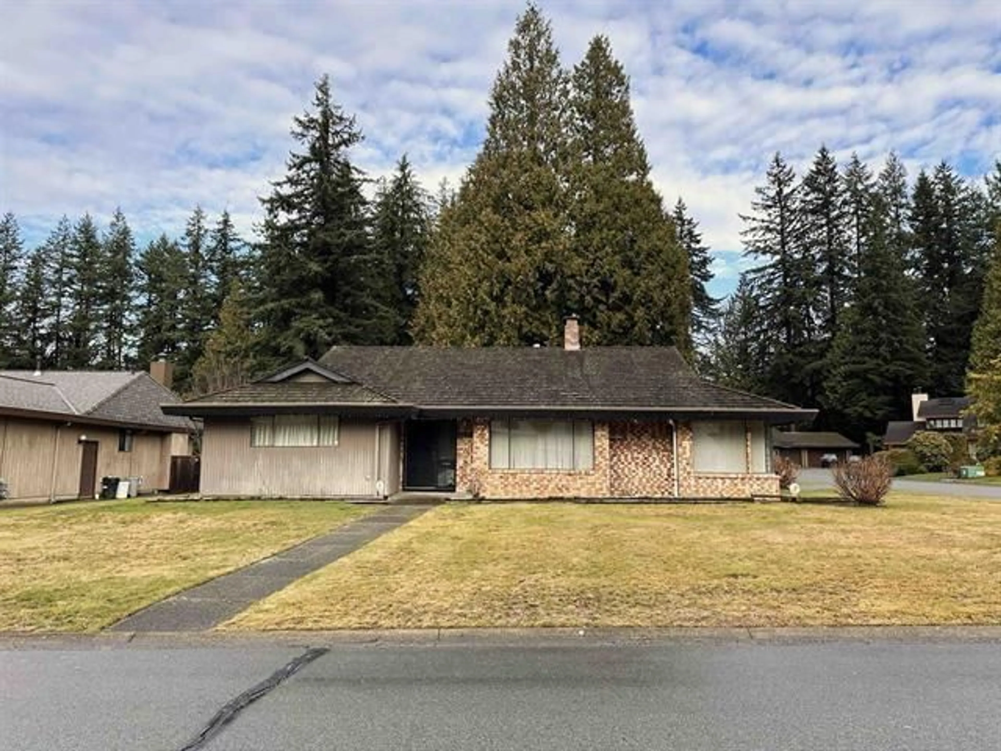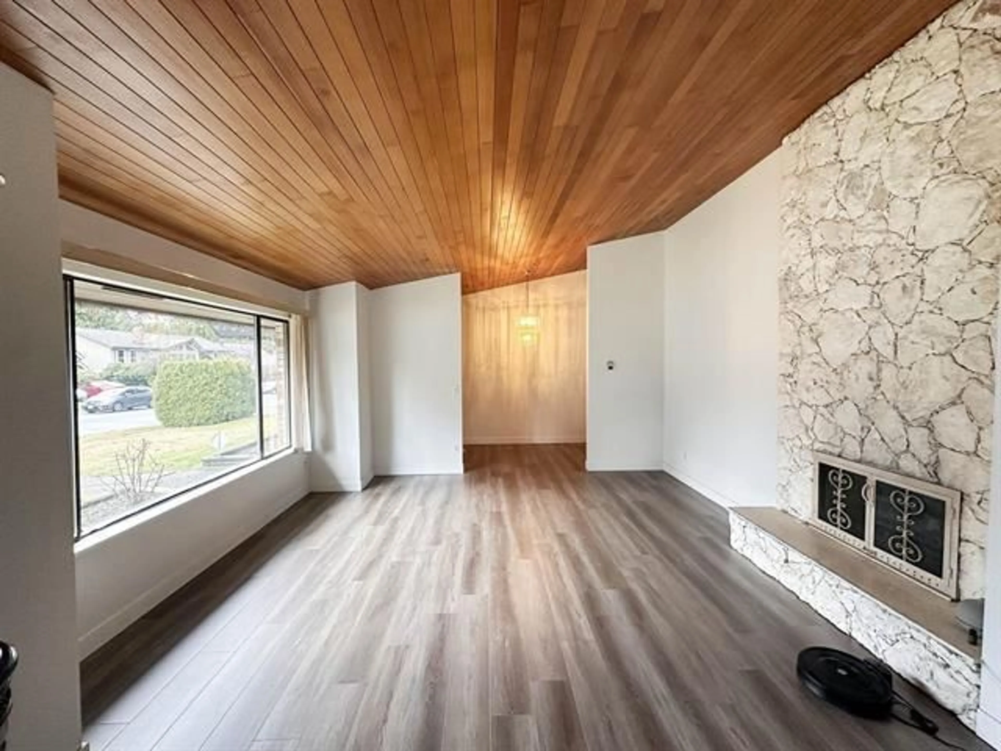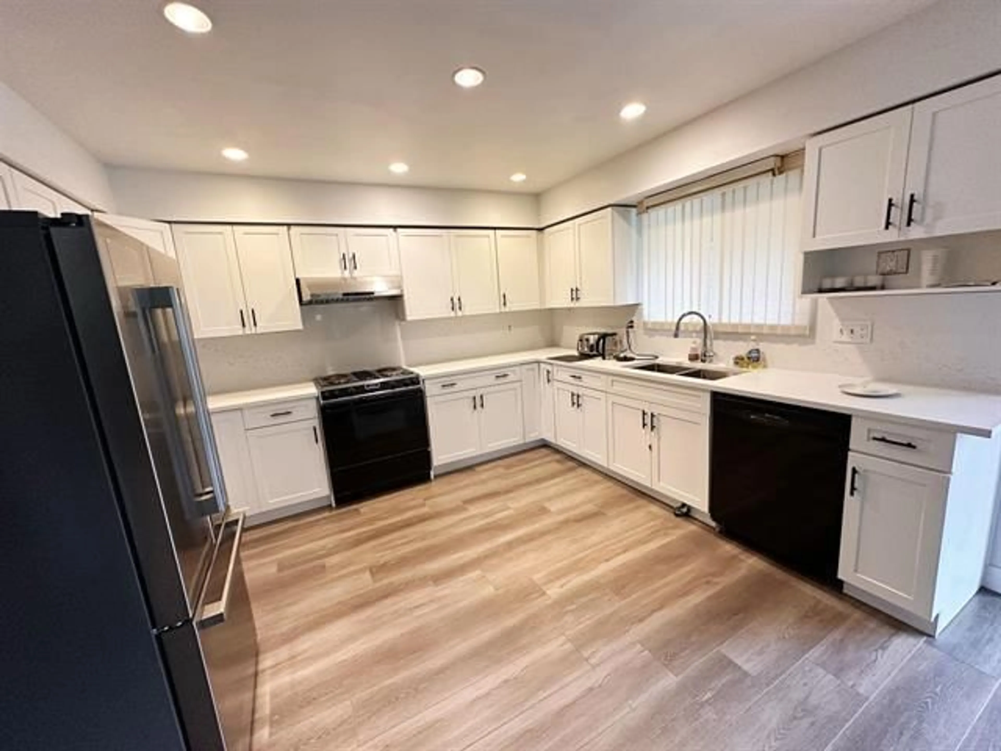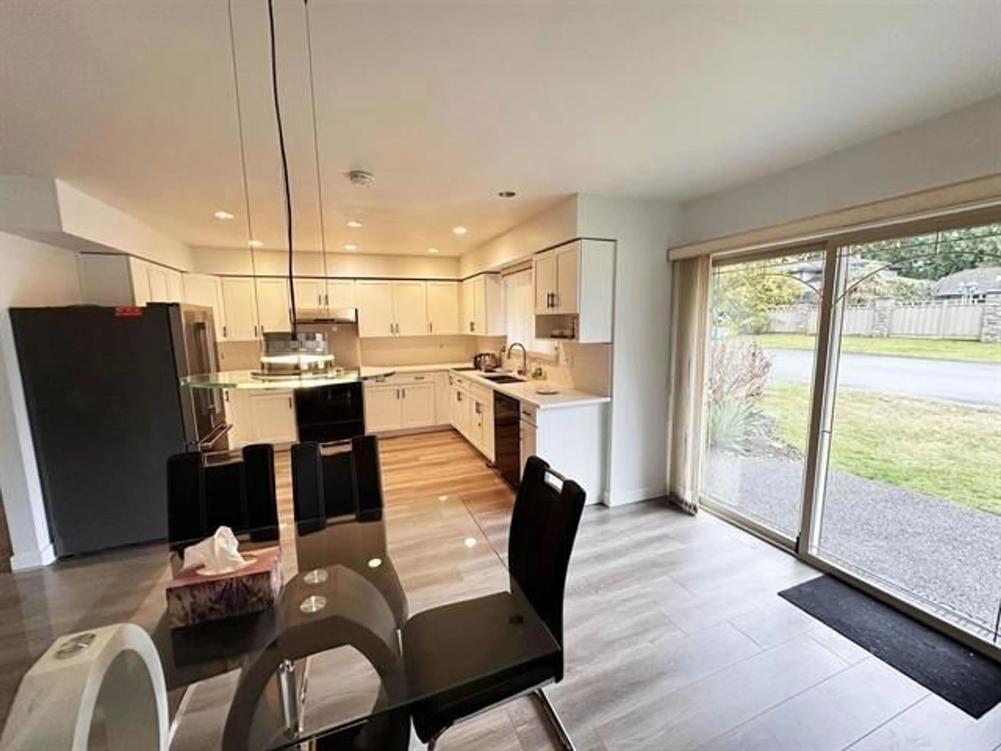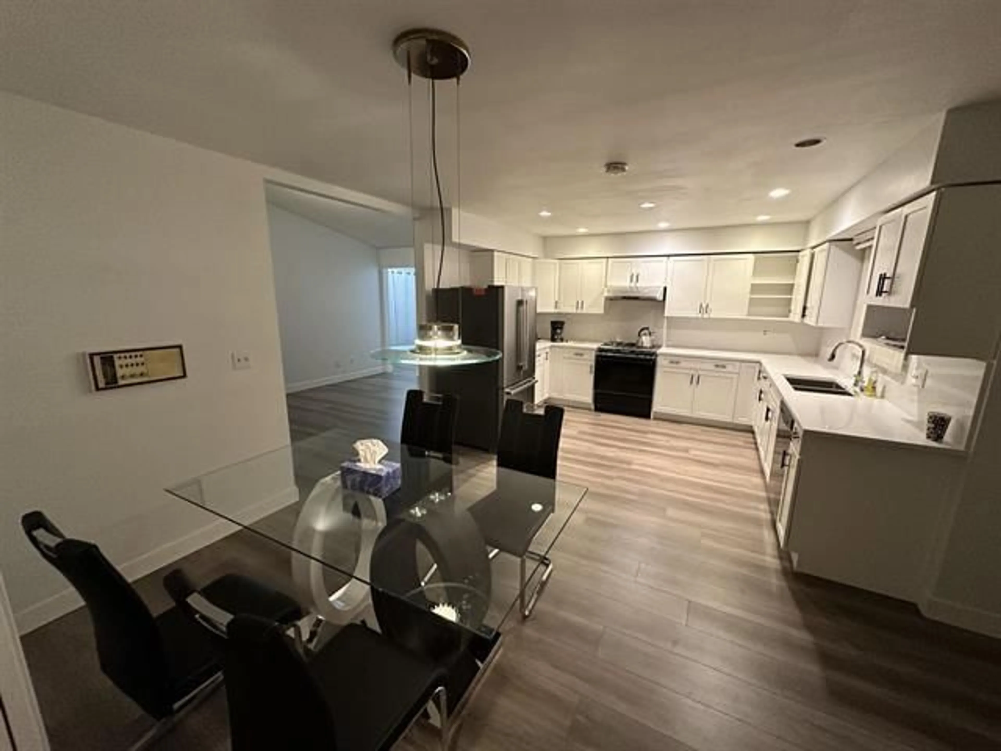11515 COMMONWEALTH CRESCENT, Delta, British Columbia V4E2W1
Contact us about this property
Highlights
Estimated valueThis is the price Wahi expects this property to sell for.
The calculation is powered by our Instant Home Value Estimate, which uses current market and property price trends to estimate your home’s value with a 90% accuracy rate.Not available
Price/Sqft$721/sqft
Monthly cost
Open Calculator
Description
Discover the epitome of suburban elegance in this rare gem! Nestled within the highly coveted Sunshine Hills neighbourhood, boasting a uniquely designed 3-bedroom rancher with a loft plus an additional large entertaining room above the garage, this meticulously maintained residence exudes sophistication. Situated on a spacious 8925 sq-ft lot in a tranquil cul-de-sac, this family-friendly abode features an inviting open floor plan with vaulted ceilings, a charming gas fireplace, and a host of recent upgrades including brand new cabinetry, quartz countertops and flooring. Just blocks away from Cougar elementary school and Seaquam secondary school, trails, and Scottsdale shopping centre. Easy access to HWY 91 and HWY 17. (id:39198)
Property Details
Interior
Features
Exterior
Parking
Garage spaces -
Garage type -
Total parking spaces 4
Property History
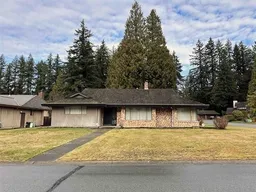 12
12
