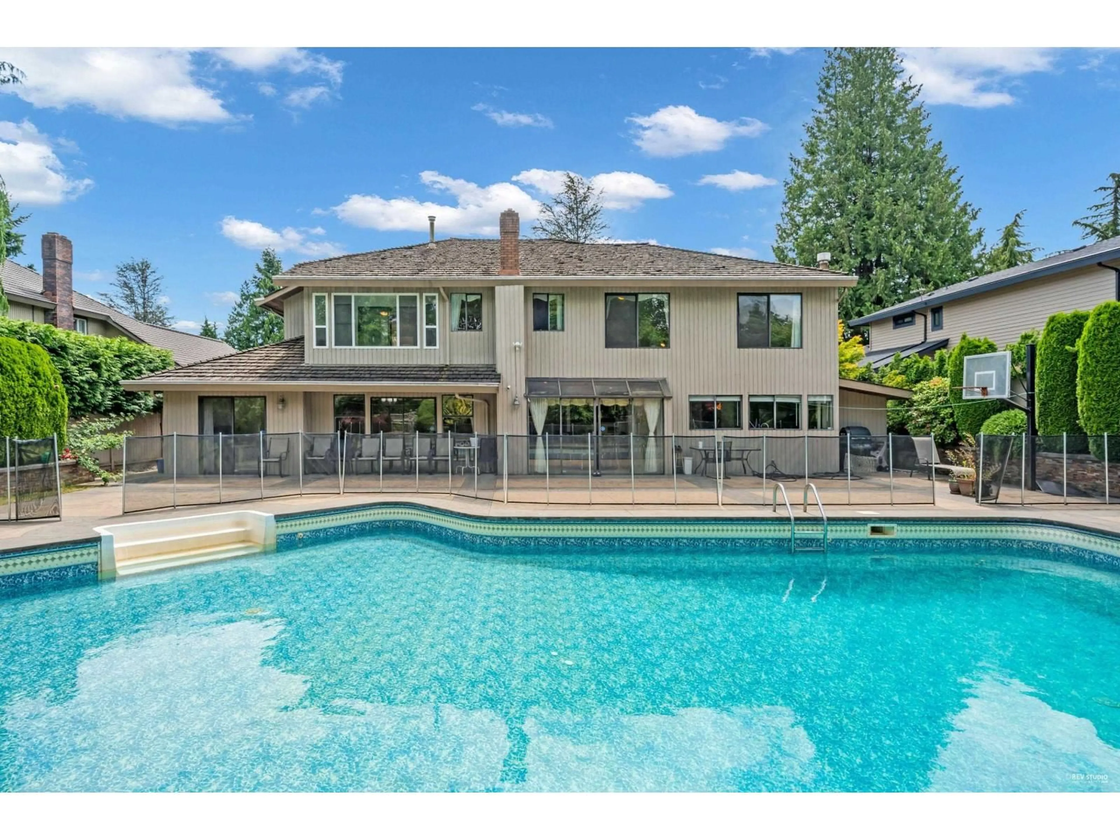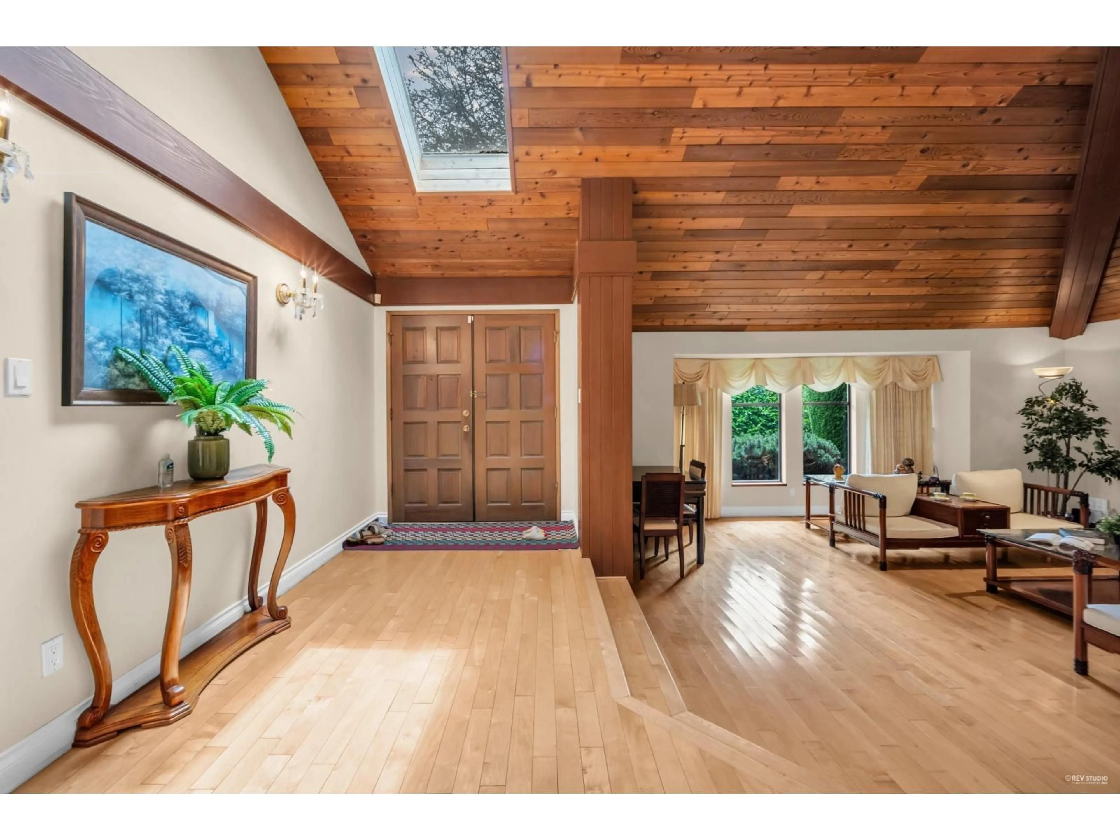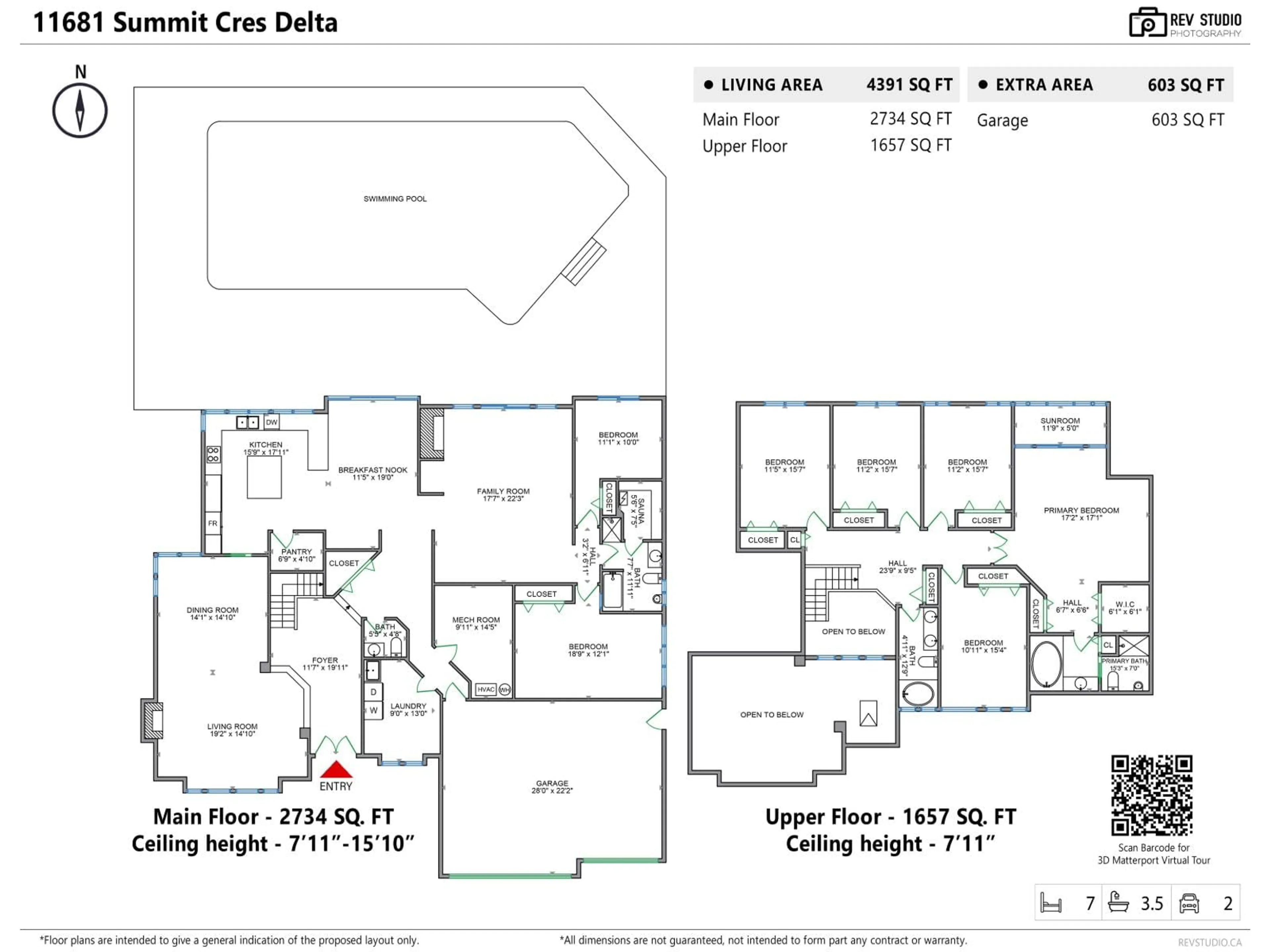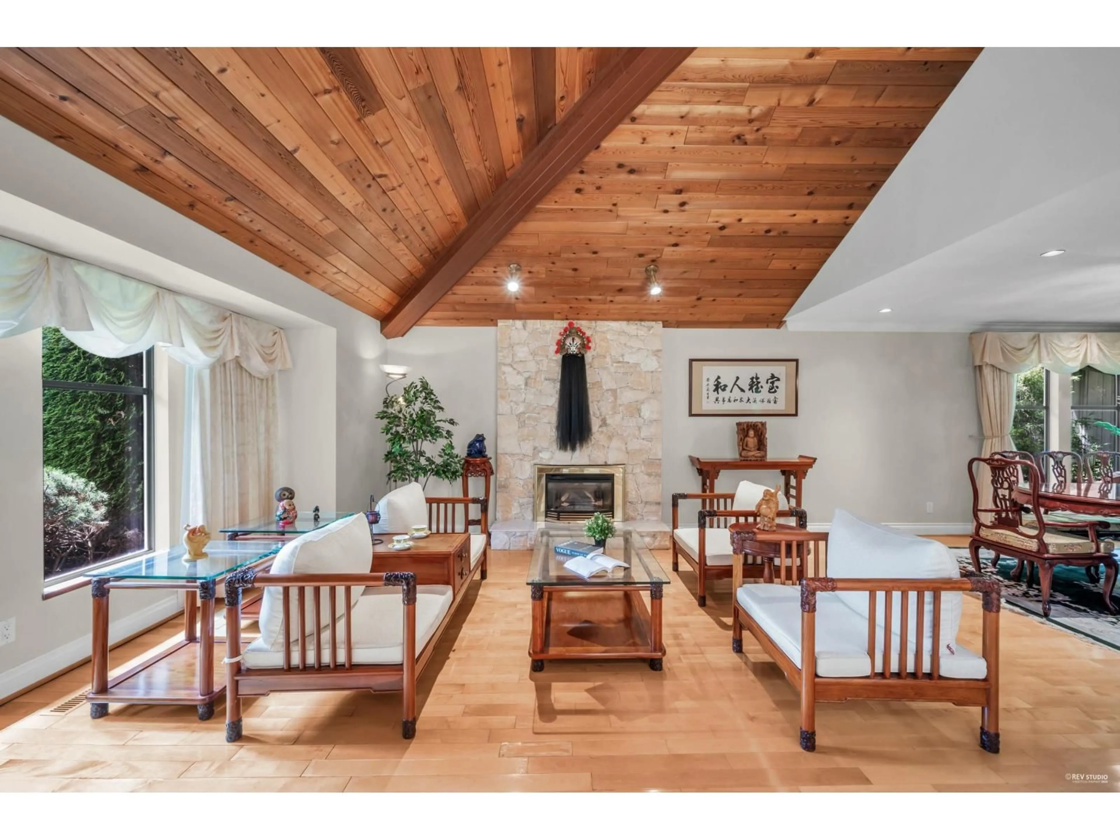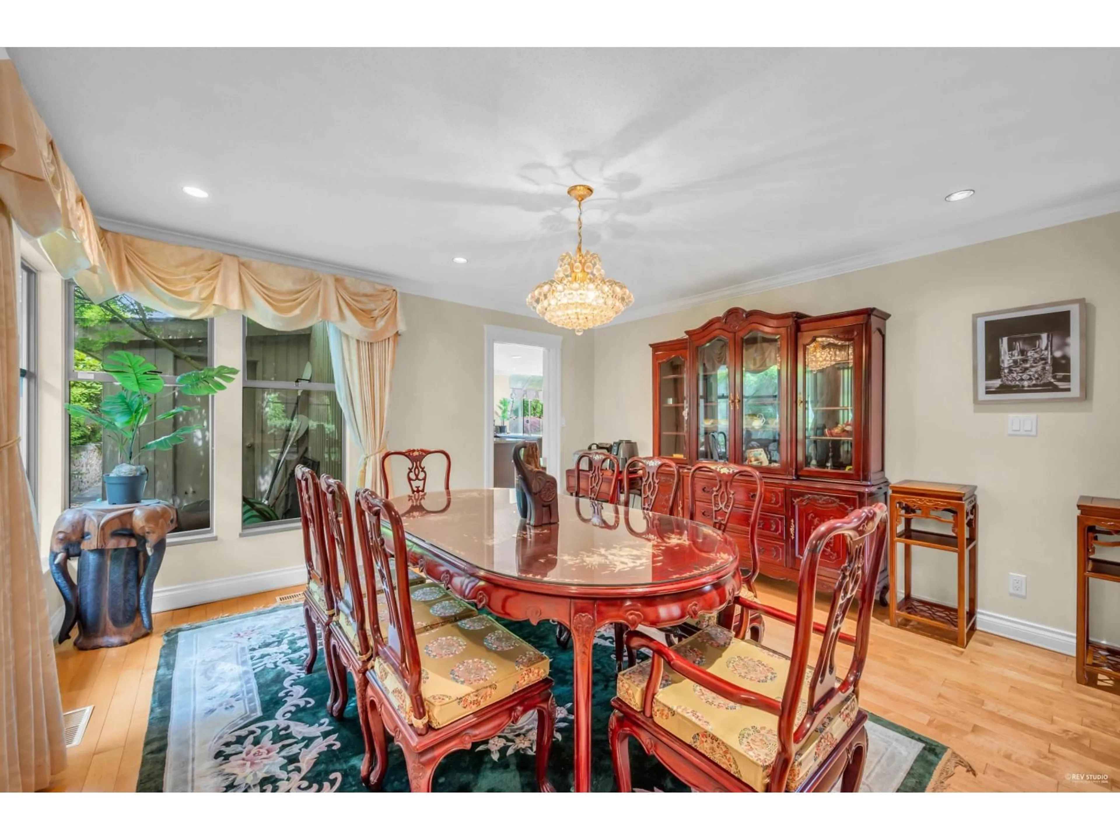11681 SUMMIT CRESCENT, Delta, British Columbia V4E2Z2
Contact us about this property
Highlights
Estimated valueThis is the price Wahi expects this property to sell for.
The calculation is powered by our Instant Home Value Estimate, which uses current market and property price trends to estimate your home’s value with a 90% accuracy rate.Not available
Price/Sqft$497/sqft
Monthly cost
Open Calculator
Description
Stunning luxurious custom Italian built home located in desirable "SUNSHINE HILLS". This expansive 4000+ sqft living space on 11635 sf lot with huge backyard and a heated POOL. Large chef's kitchen with top line sub zero and miele appliances overlooking a private pool and the backyard. Open concept layout, gourmet designer kit. Very practical layout with separate living, dining, family area and two spacious bedrooms. Entertainment decks out of huge family room. 5 large bedroom and 2 full bathroom upstairs. Enjoy the sauna after a hardworking day. Three car attached garage with more parking spaces on the driveway. Walking distance to Cougar Canyon Elementary & Seaquam Secondary. 5 mins drive to Walmart, shopping mall and restaurants. OPEN HOUSE: Sat (Jan 31) 2-4PM & Sun (Feb 1st) 3-5PM. (id:39198)
Property Details
Interior
Features
Exterior
Features
Parking
Garage spaces -
Garage type -
Total parking spaces 6
Property History
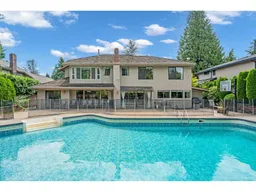 40
40
