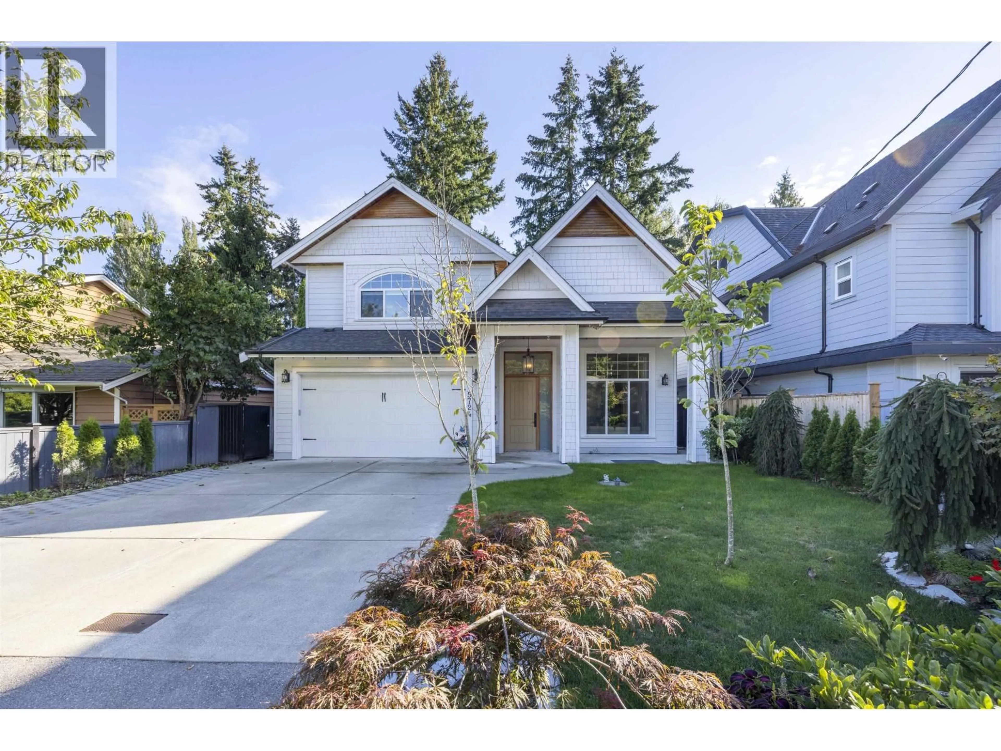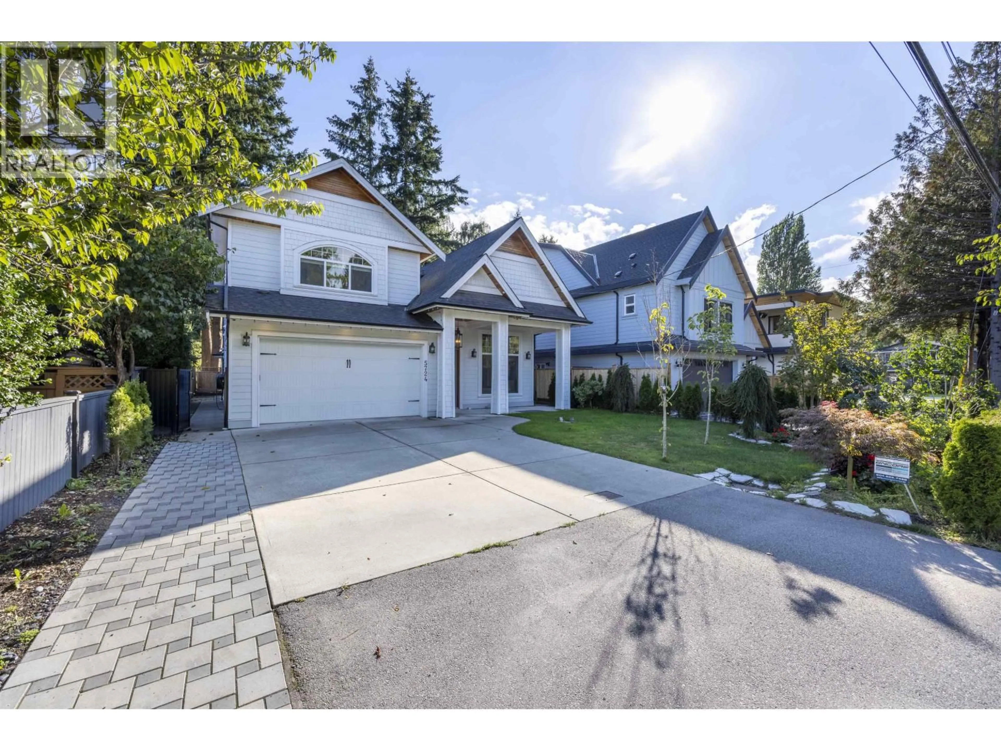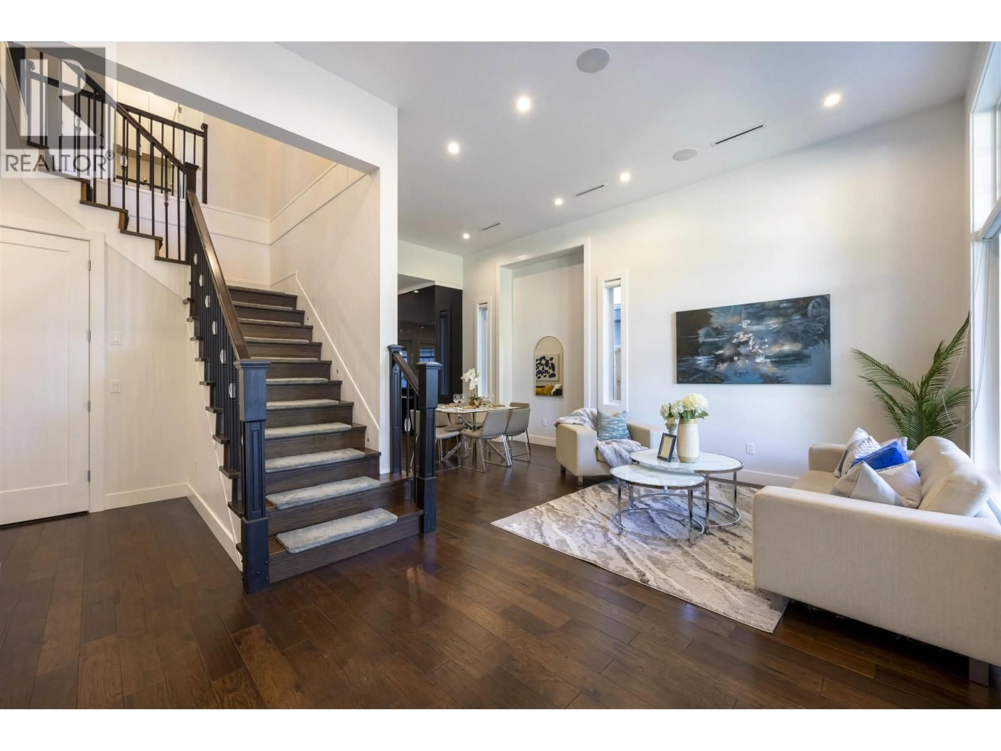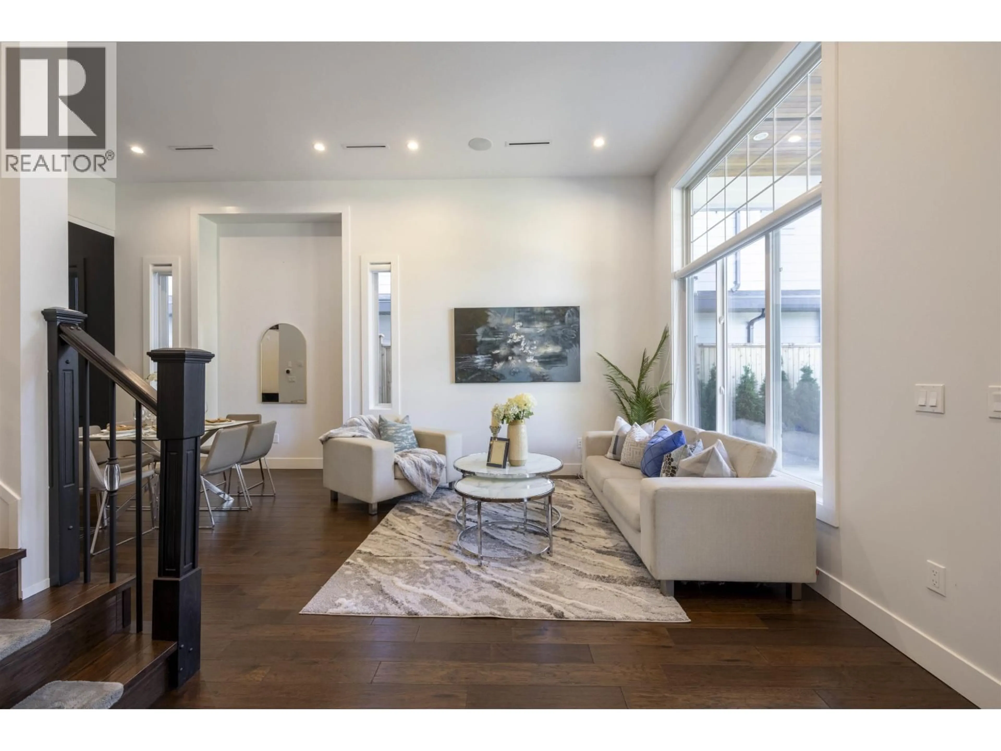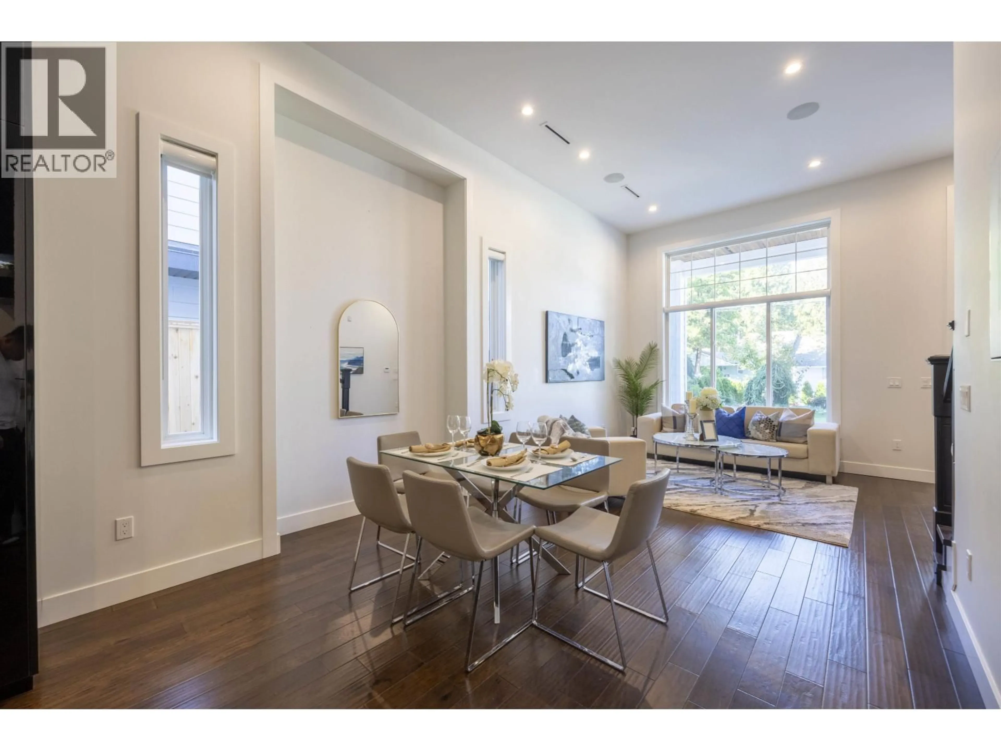5724 16A AVENUE, Delta, British Columbia V4L1H9
Contact us about this property
Highlights
Estimated valueThis is the price Wahi expects this property to sell for.
The calculation is powered by our Instant Home Value Estimate, which uses current market and property price trends to estimate your home’s value with a 90% accuracy rate.Not available
Price/Sqft$693/sqft
Monthly cost
Open Calculator
Description
Experience modern comfort and style in the desirable Beach Grove community. This two story home features soaring ceilings, expansive windows, and seamless indoor & outdoor living. Its south facing design fills the garden, living areas, and bedrooms with abundant natural light. The chef´s kitchen features a stone island and gas range, opening to a bright family room that leads to a private, low maintenance backyard, perfect for entertaining. A main floor suite with private entry provides flexible space for guests or a home office. Upstairs includes two primary suites with walk-in closets, plus two generously sized bedrooms. With hardwood floors, radiant heating, A/C, surround sound, and full security, this home offers comfort and style year round. Open House: Sep 28(Sun) 2-4pm. (id:39198)
Property Details
Interior
Features
Exterior
Parking
Garage spaces -
Garage type -
Total parking spaces 6
Property History
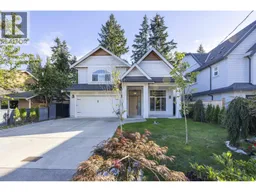 32
32
