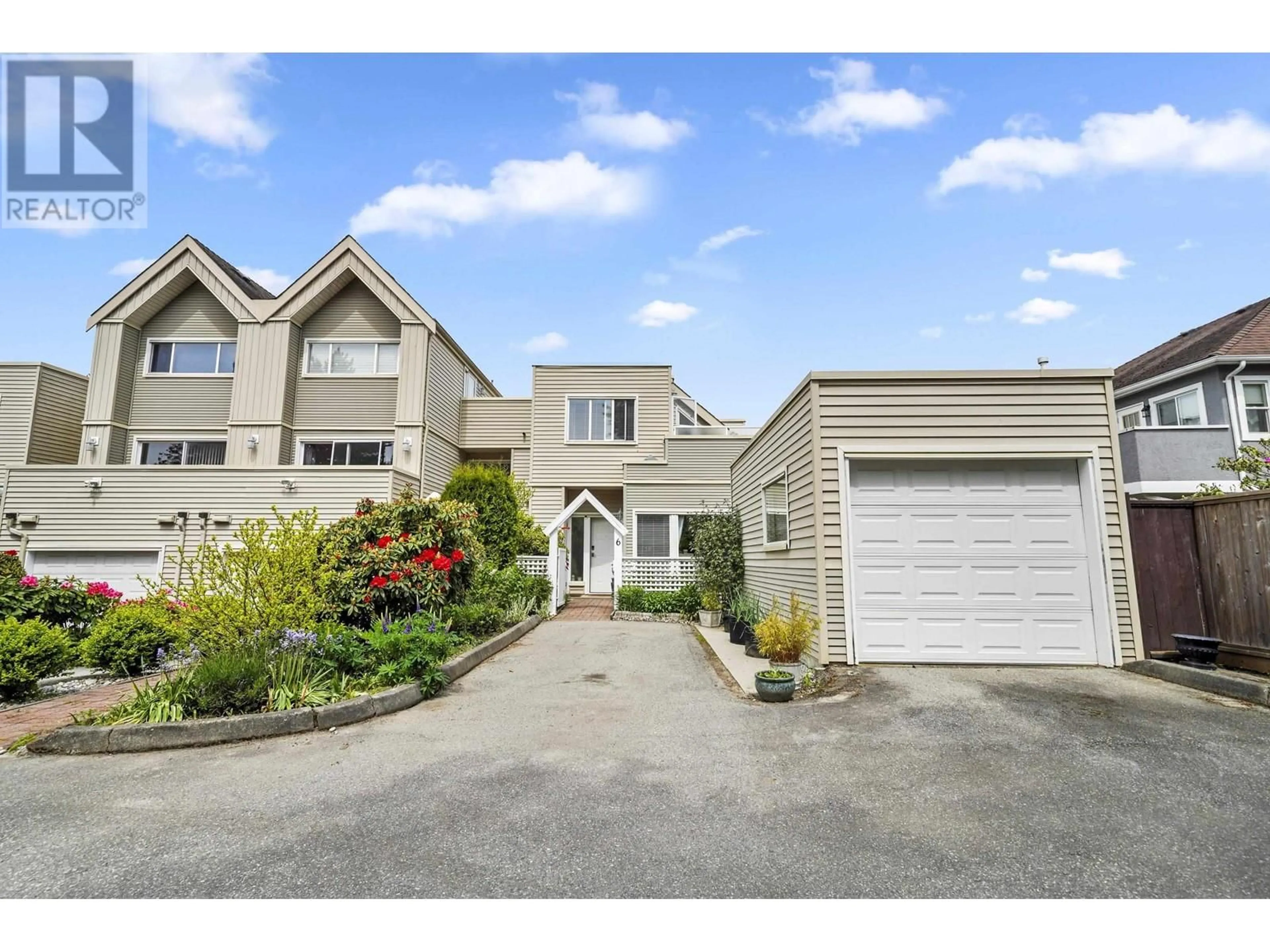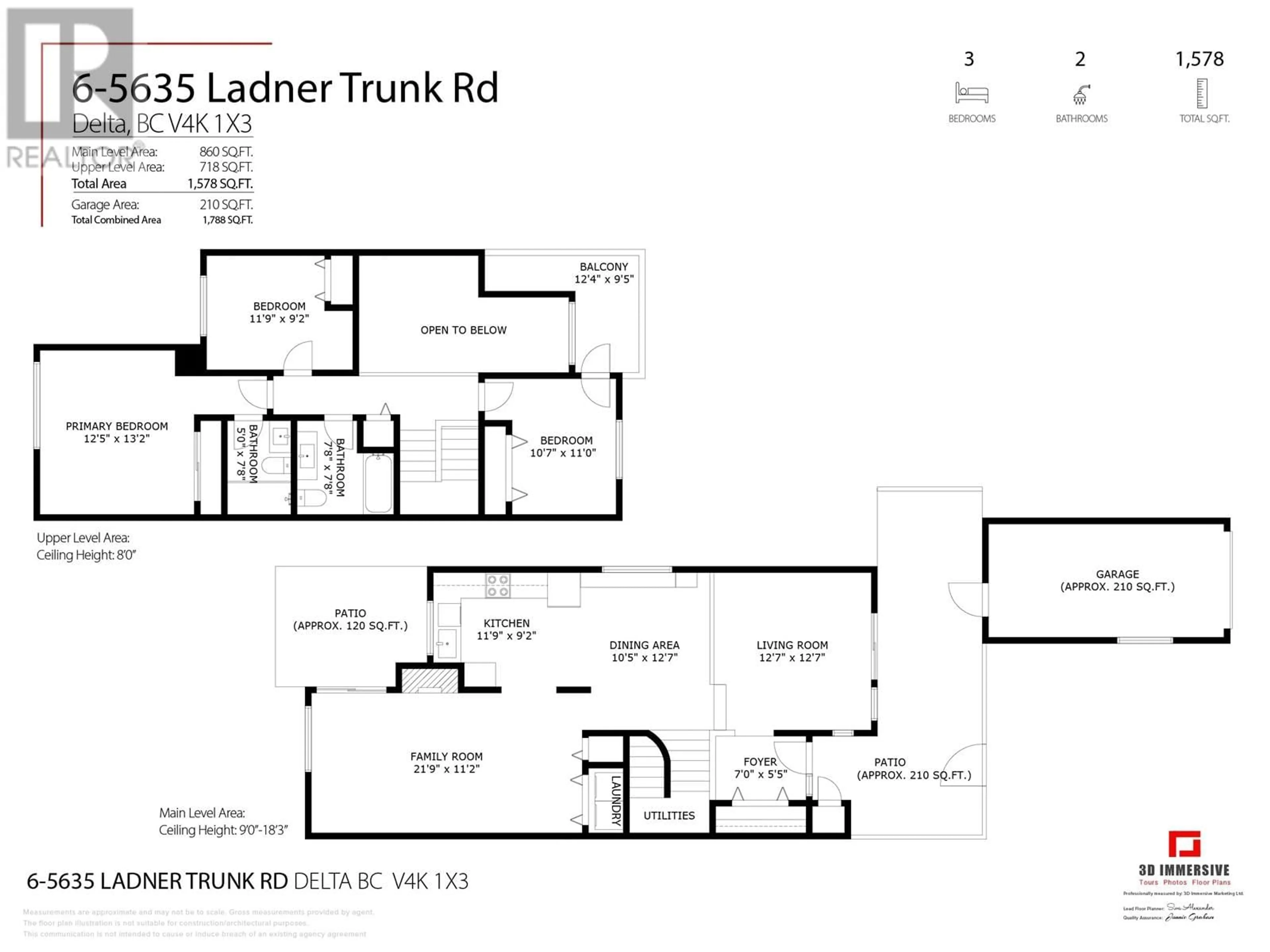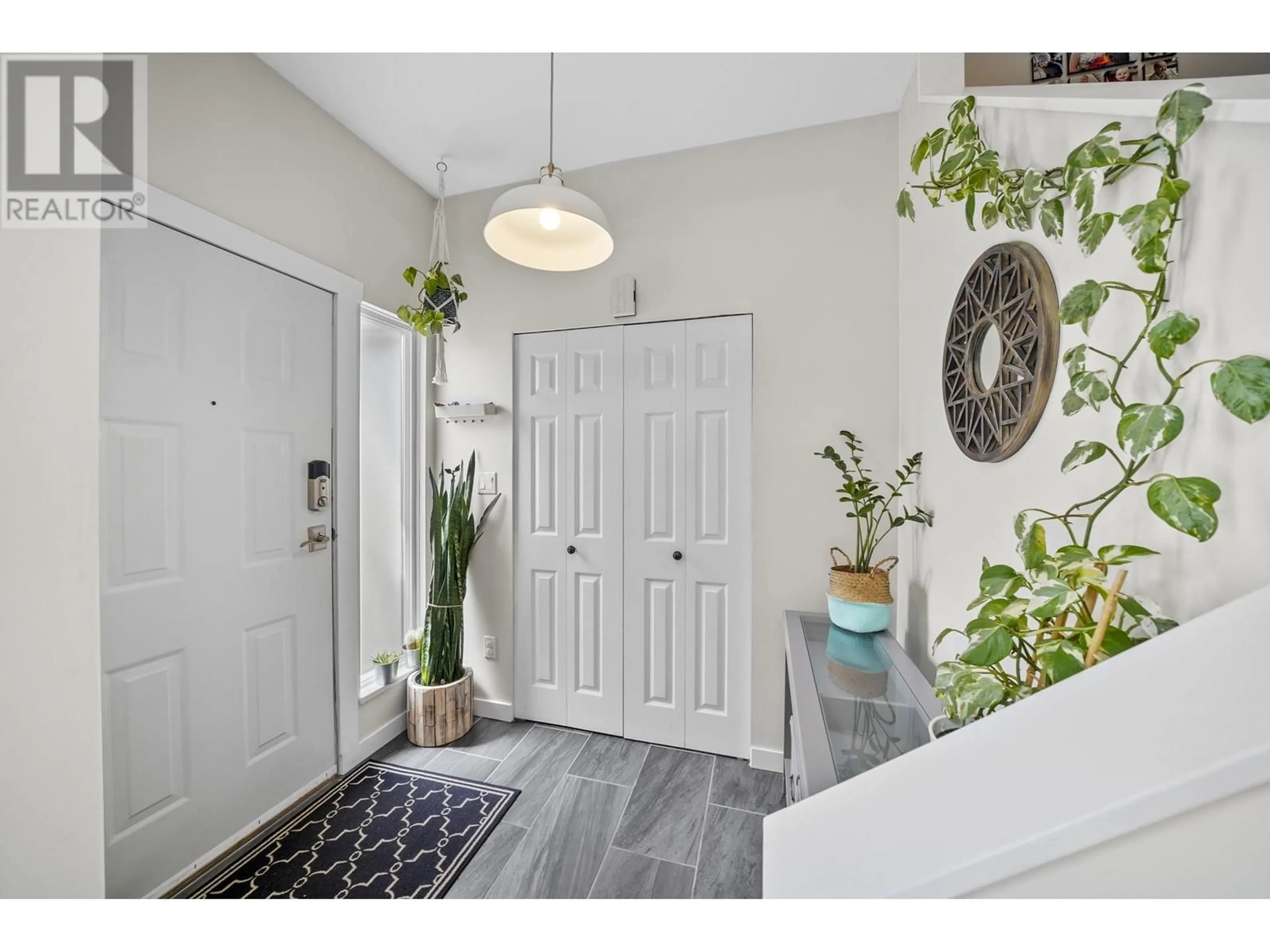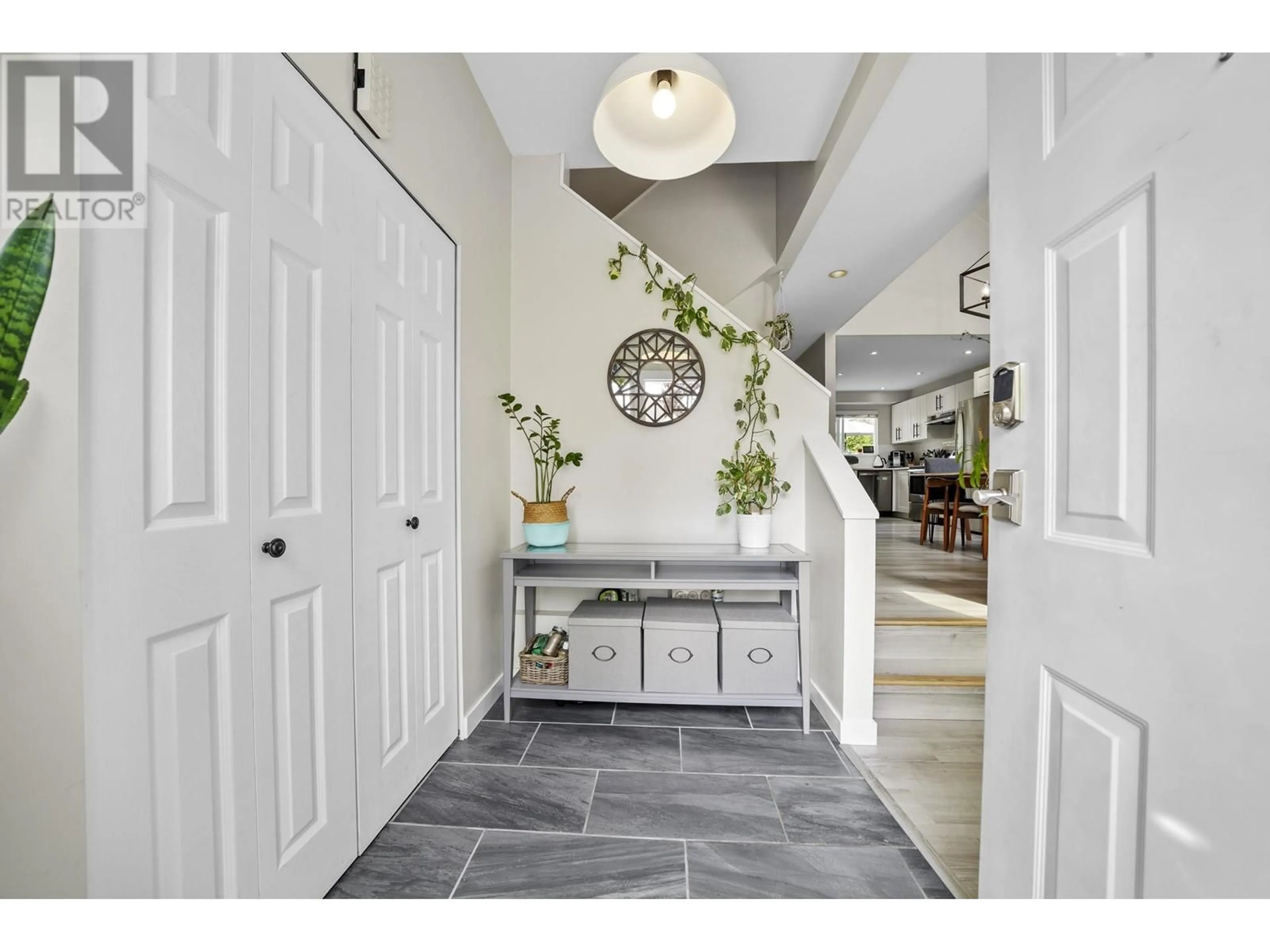6 - 5635 LADNER TRUNK ROAD, Delta, British Columbia V4K1X3
Contact us about this property
Highlights
Estimated ValueThis is the price Wahi expects this property to sell for.
The calculation is powered by our Instant Home Value Estimate, which uses current market and property price trends to estimate your home’s value with a 90% accuracy rate.Not available
Price/Sqft$633/sqft
Est. Mortgage$4,290/mo
Maintenance fees$450/mo
Tax Amount (2024)$2,990/yr
Days On Market13 days
Description
Discover this beautifully updated 3 bed, 1592 sq. ft. end unit tucked away in the heart of West Ladner. Thoughtfully renovated w/modern finishes, this spacious inviting home offers an open-concept layout that's perfect for everyday living & entertaining. The stylish kitchen features sleek SS appliances, quartz countertops, custom cabinetry and tasteful tile backsplash. Throughout the home you will find fully updated bathrooms and flooring. Upstairs offers a functional layout with 3 well-sized bedrooms, including a generous primary suite. Vaulted ceilings, skylight & large windows flood the home with natural light. Step outside to your private backyard-ideal for BBQ's, pets & entertaining. A detached single car garage adds convenience. All just minutes from schools, parks, shops & transit. (id:39198)
Property Details
Interior
Features
Exterior
Parking
Garage spaces -
Garage type -
Total parking spaces 2
Condo Details
Amenities
Laundry - In Suite
Inclusions
Property History
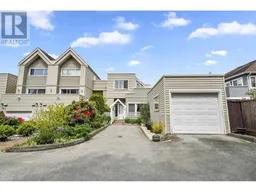 40
40
