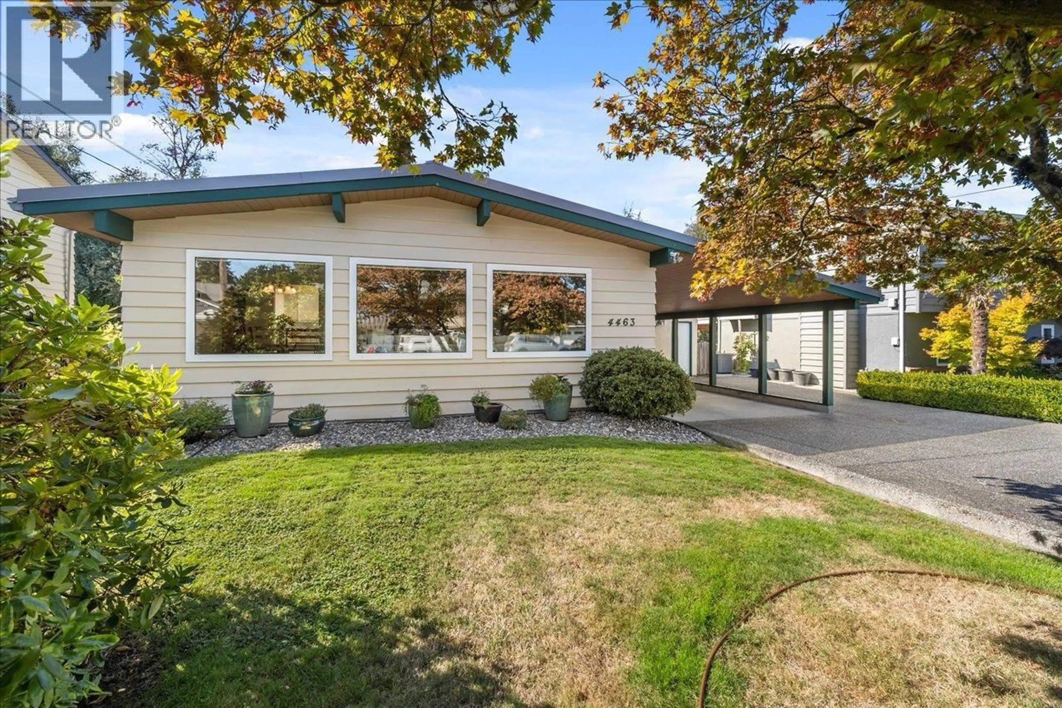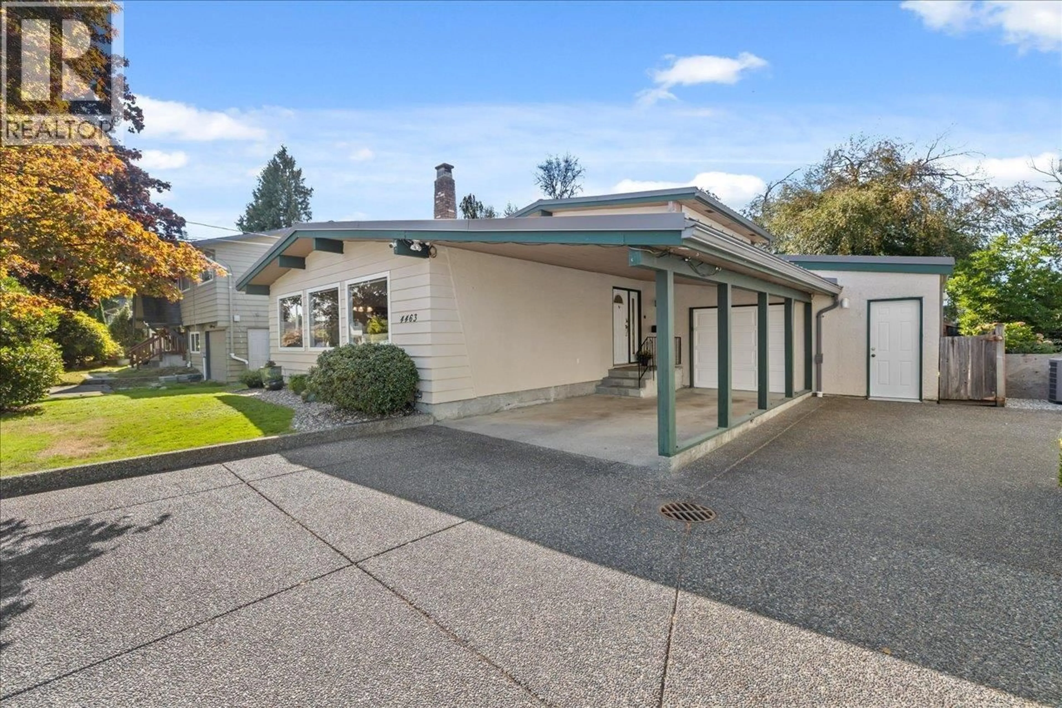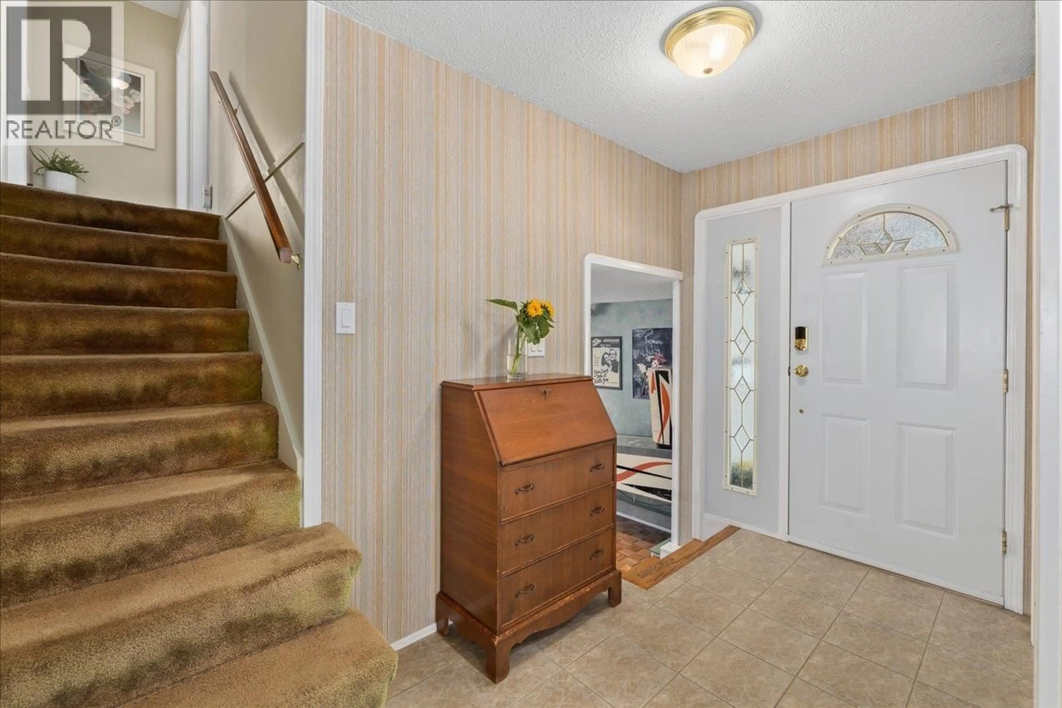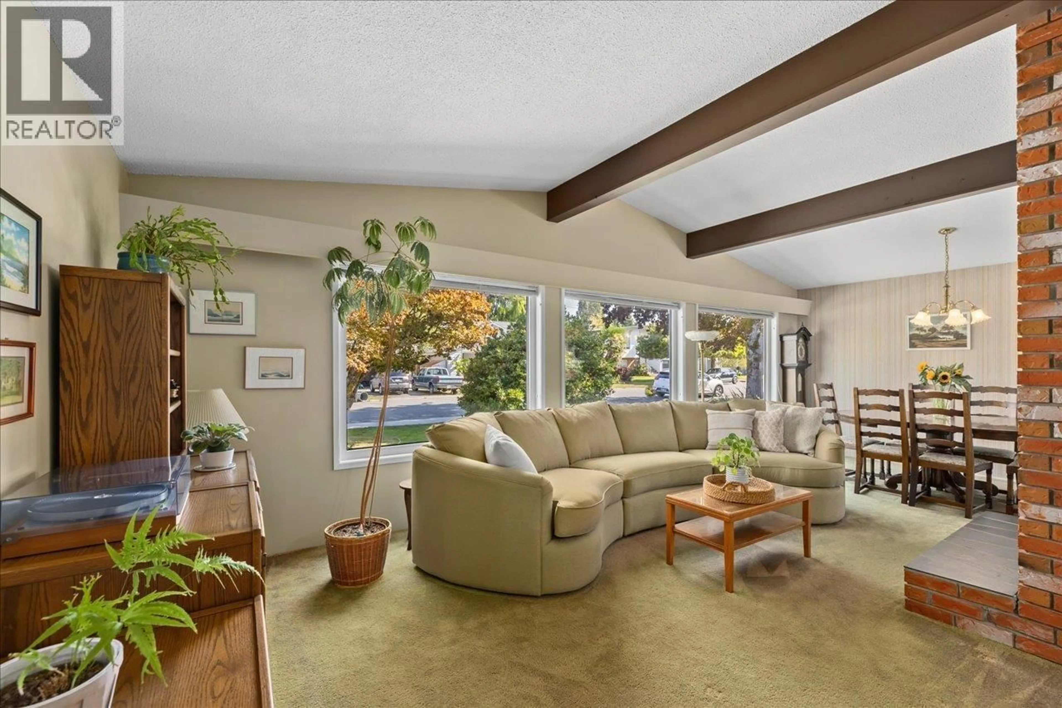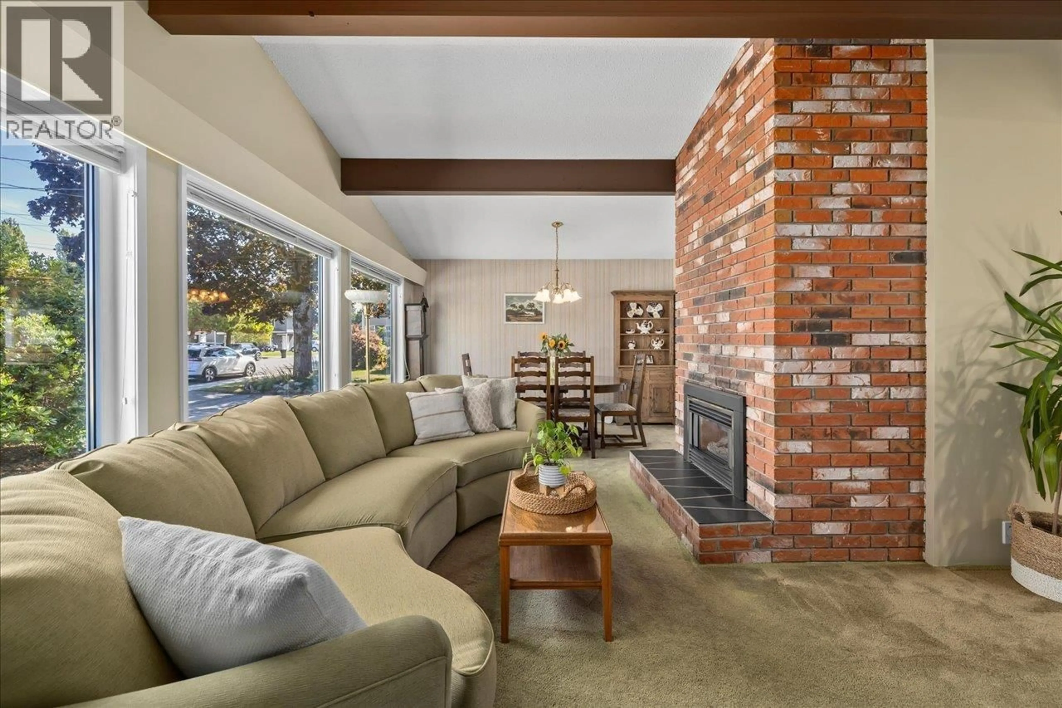4463 54A STREET, Delta, British Columbia V4K2Z6
Contact us about this property
Highlights
Estimated valueThis is the price Wahi expects this property to sell for.
The calculation is powered by our Instant Home Value Estimate, which uses current market and property price trends to estimate your home’s value with a 90% accuracy rate.Not available
Price/Sqft$716/sqft
Monthly cost
Open Calculator
Description
Welcome home! This rarely available "Scandia back split" offers 3 bedrooms and 1.5 bathrooms with a west facing backyard, backing onto Maple Crescent Park. The unique layout offers character and style with vaulted ceilings and exposed beams and a floor to ceiling brick fireplace in living and dining room adjoining the comfortable kitchen. A spacious family room on the lower level, adjacent to a large utility room that is roughed-in for a 3rd bathroom. This home has been meticulously cared for and updated with many quality improvements including high-end custom European windows, a newer metal roof with Leafguard gutters, newer furnace complete with A/C, all new PEX plumbing and a new HW tank. Other features include 220v outlet in the single car garage, central vac, and ample parking. (id:39198)
Property Details
Interior
Features
Exterior
Parking
Garage spaces -
Garage type -
Total parking spaces 5
Property History
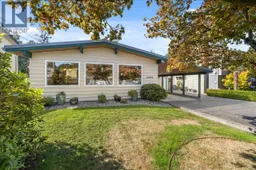 29
29
