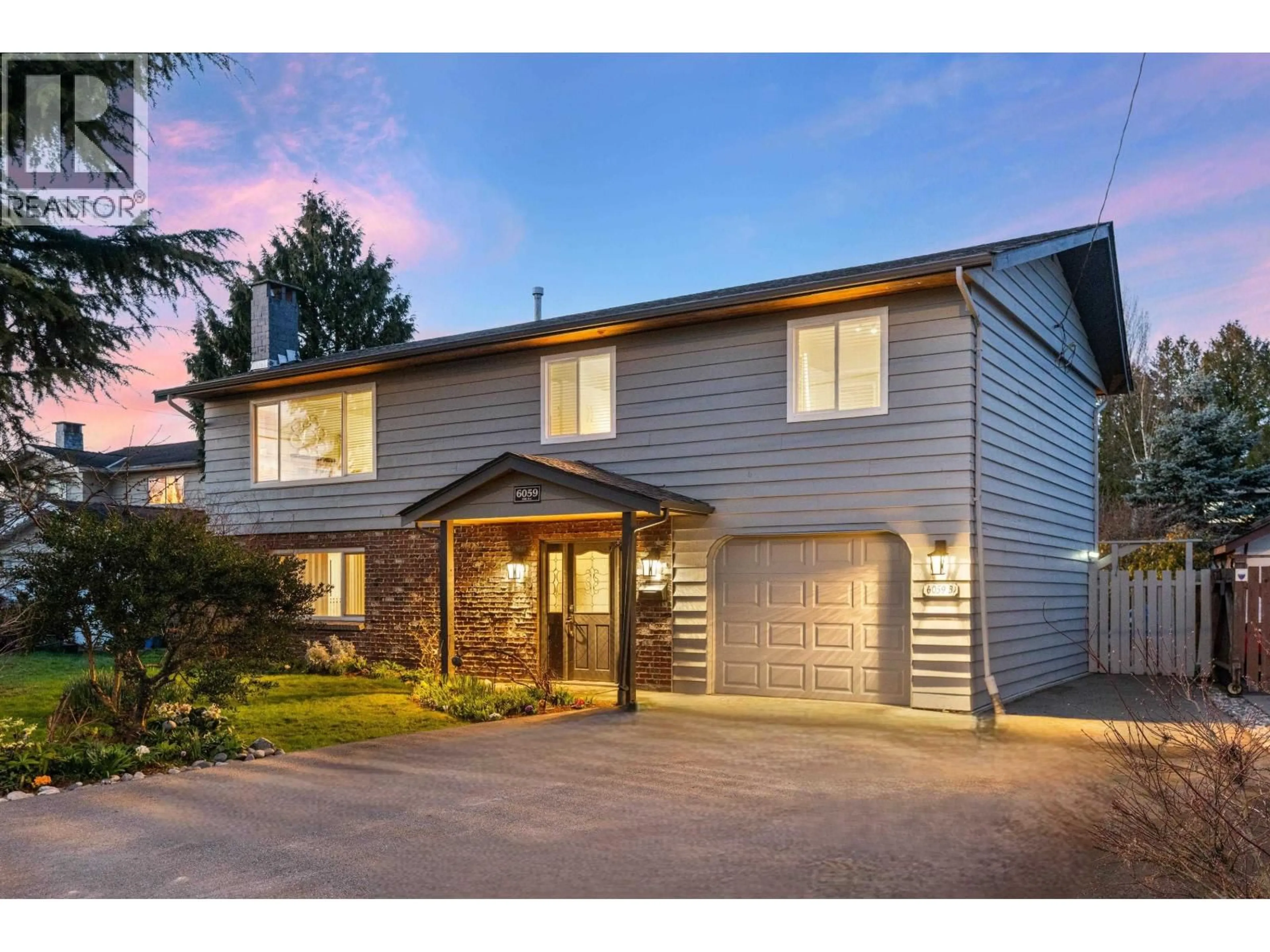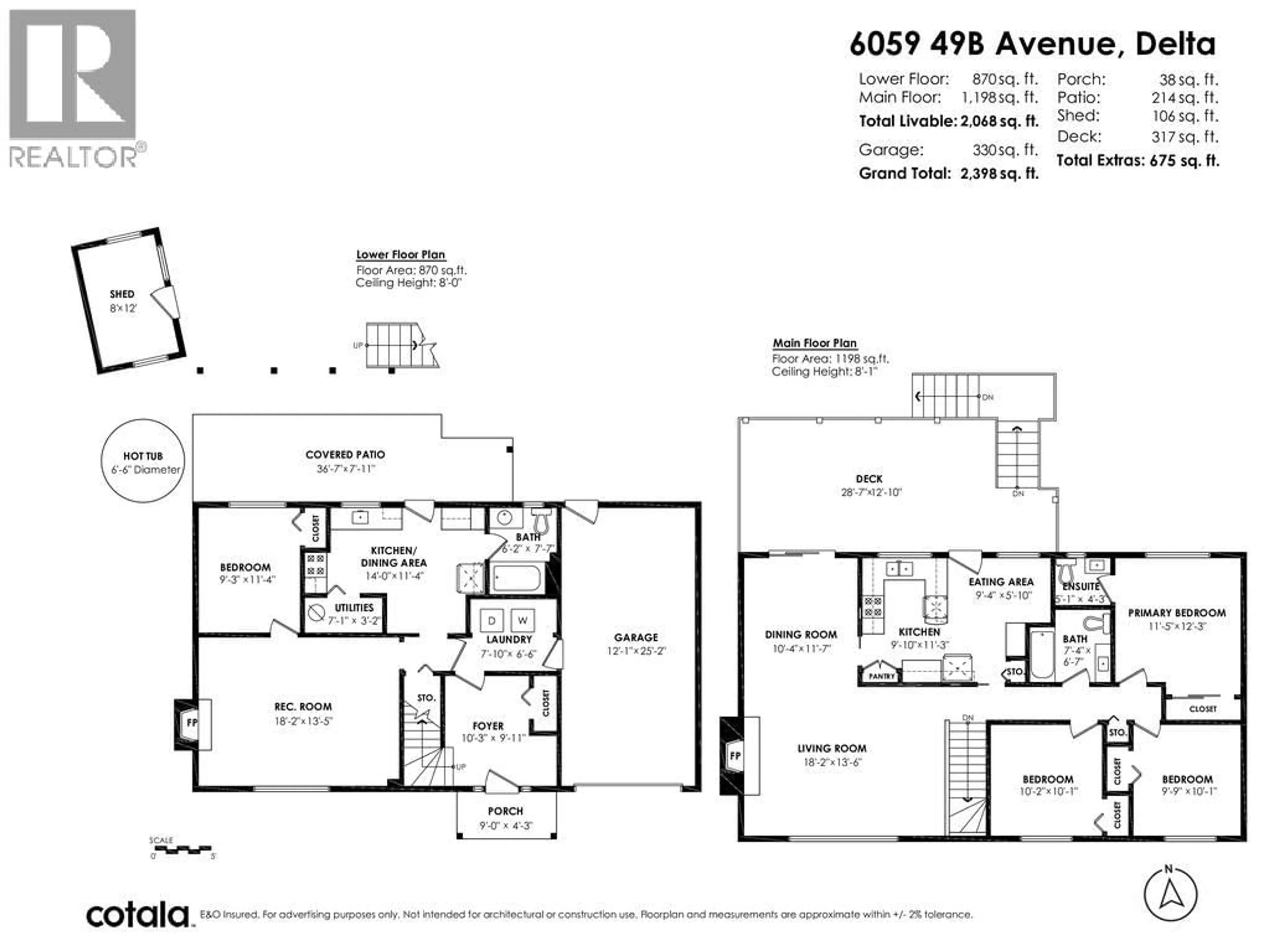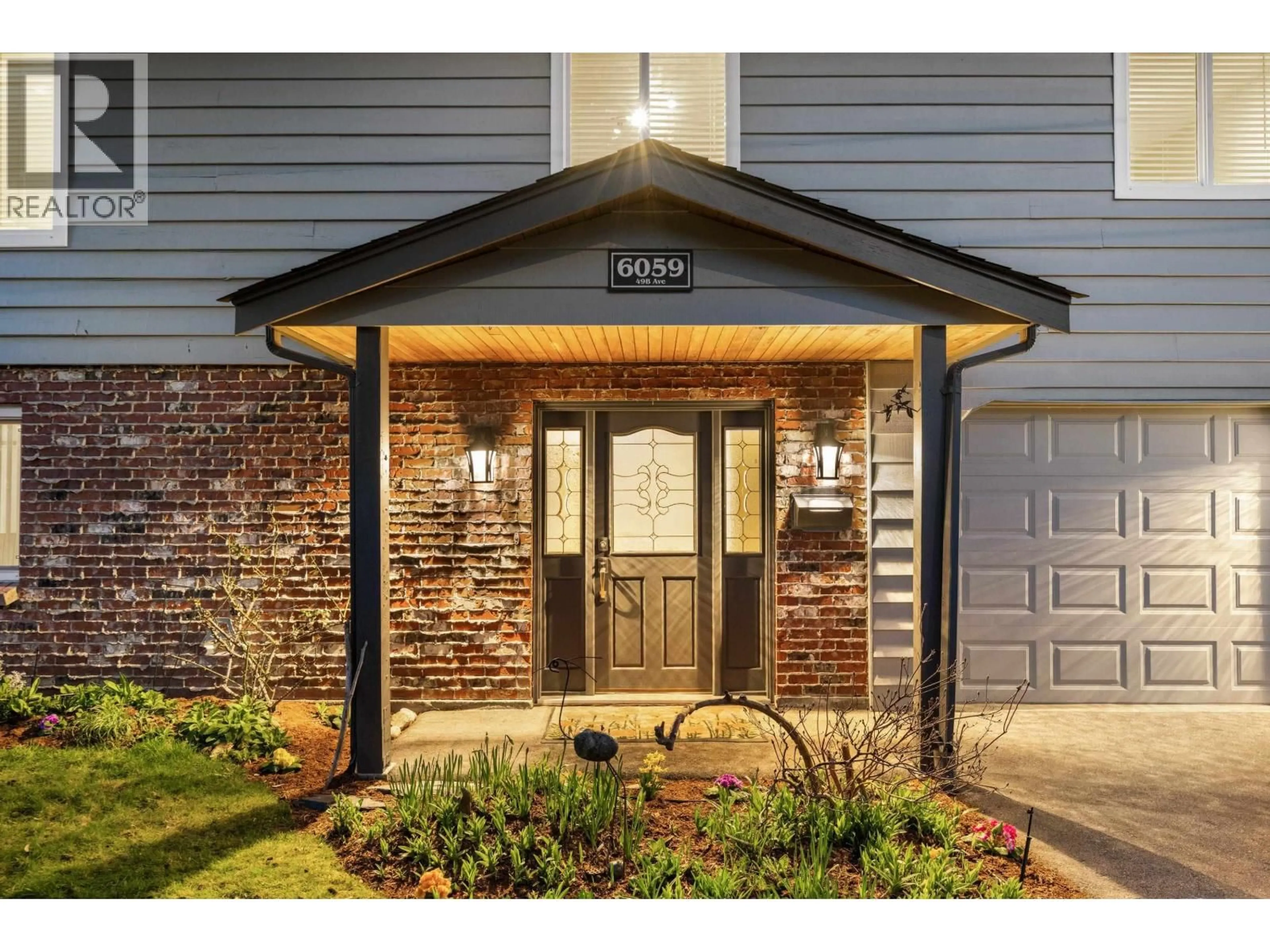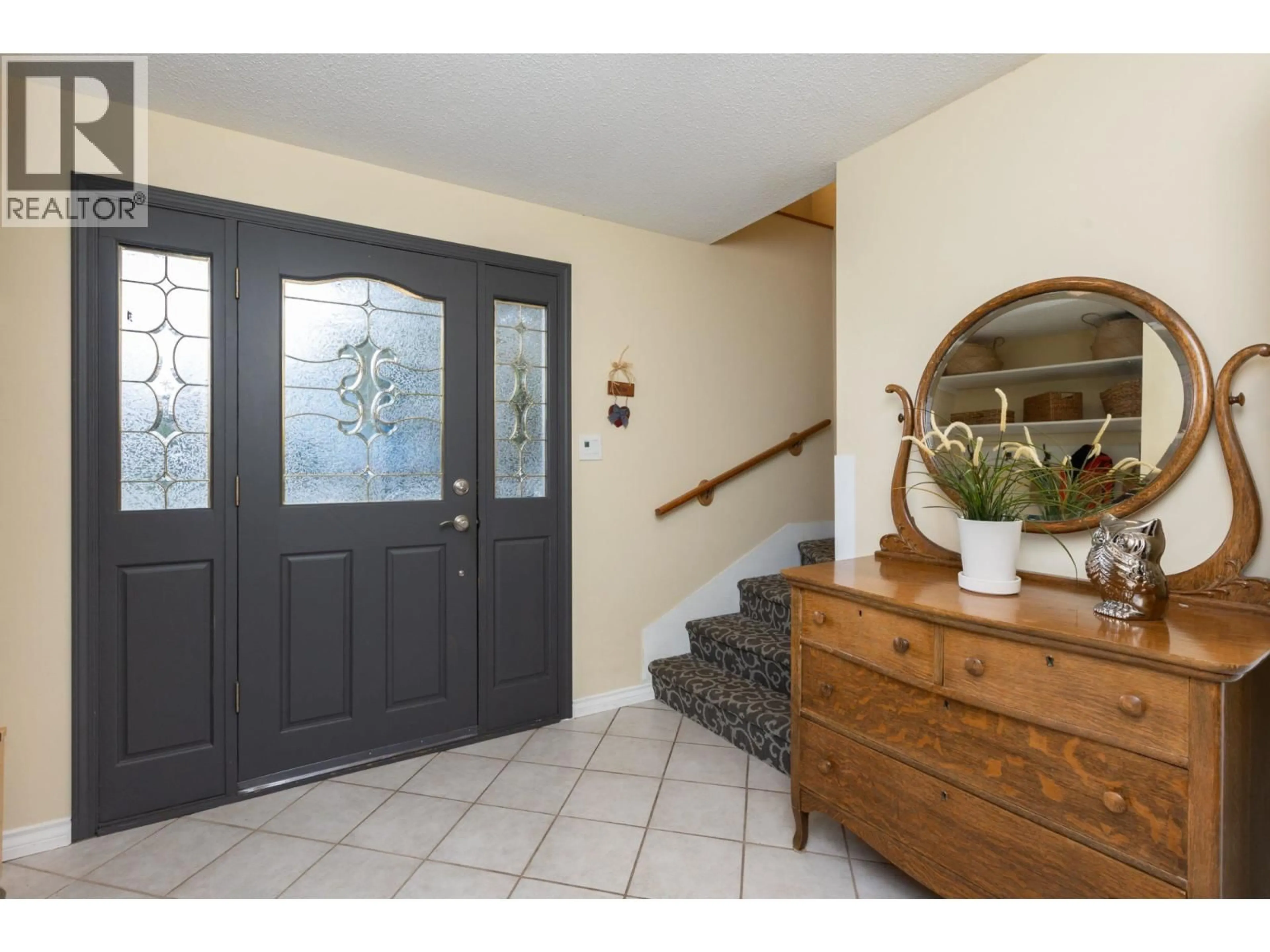6059 49B AVENUE, Delta, British Columbia V4K1Z9
Contact us about this property
Highlights
Estimated valueThis is the price Wahi expects this property to sell for.
The calculation is powered by our Instant Home Value Estimate, which uses current market and property price trends to estimate your home’s value with a 90% accuracy rate.Not available
Price/Sqft$647/sqft
Monthly cost
Open Calculator
Description
Ideal 4 bed / 3 bath home with some mountain views and a LEGAL suite in the perfect Ladner location! Quiet no-thru street, steps from a park, amenities+ Holly School. Minutes to Ladner Village, malls, beach and walking trails. UPDATED - refinished hardwood floors with 3 beds /1.5 baths up, great 1 bed suite (could be 2/3 beds) on lower with separate entrance and patio. Bright and airy up and down. Lots of storage. Newer roof, furnace, hot water tank, appliances, in and out paint, carpet, tiles, windows, and more. Large composite deck (29'x 12') overlooks large yard! 7503 sq.ft. lot. Tandem garage (12'x25'). Wide driveway (RV/boat). Custom shed. Hot tub + fruit trees and irrigated garden beds! NEW OCP allows for garden suite+coach house (verify with city) + legal suite! (id:39198)
Property Details
Interior
Features
Exterior
Parking
Garage spaces -
Garage type -
Total parking spaces 5
Property History
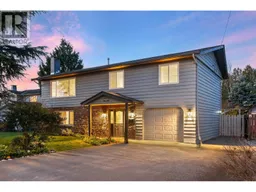 38
38
