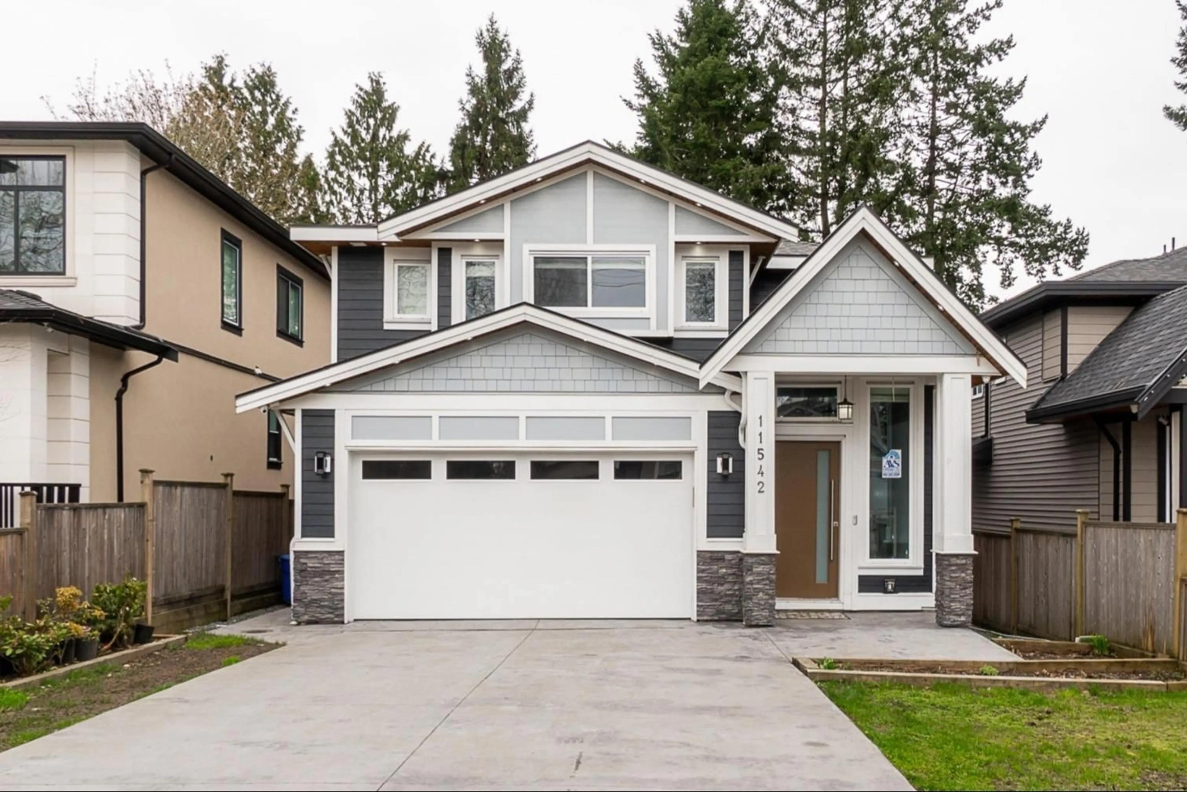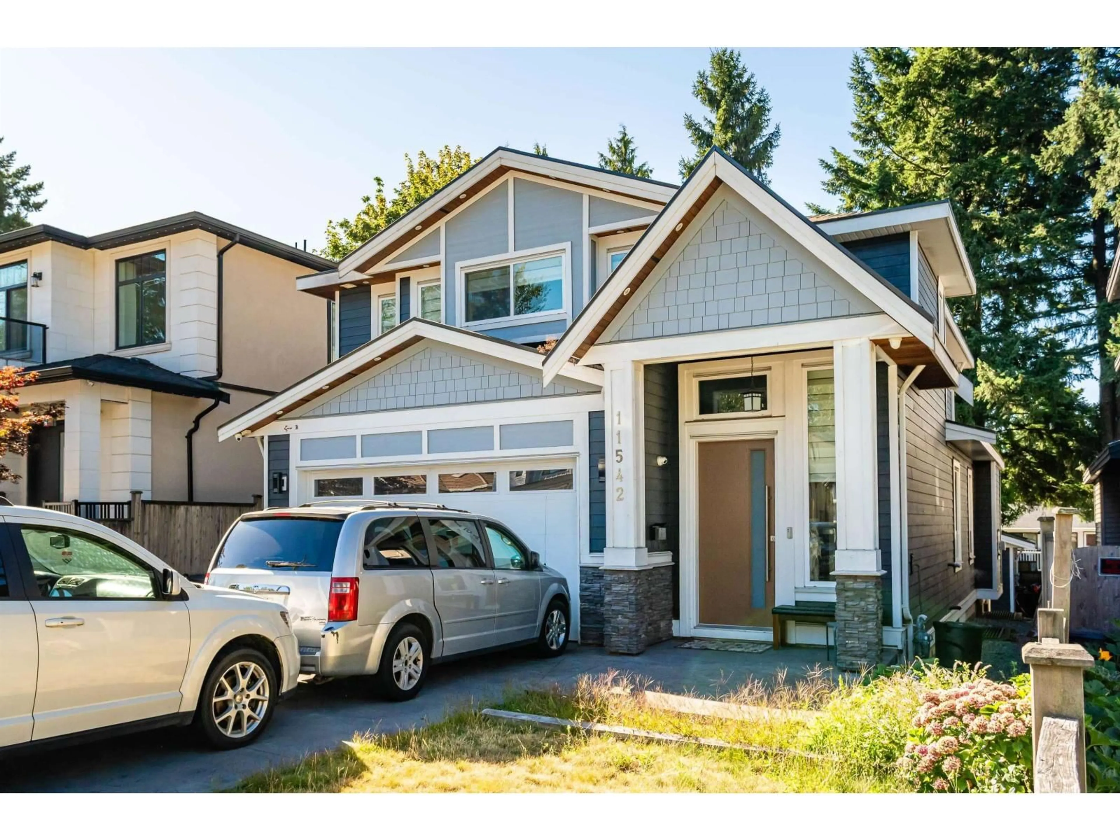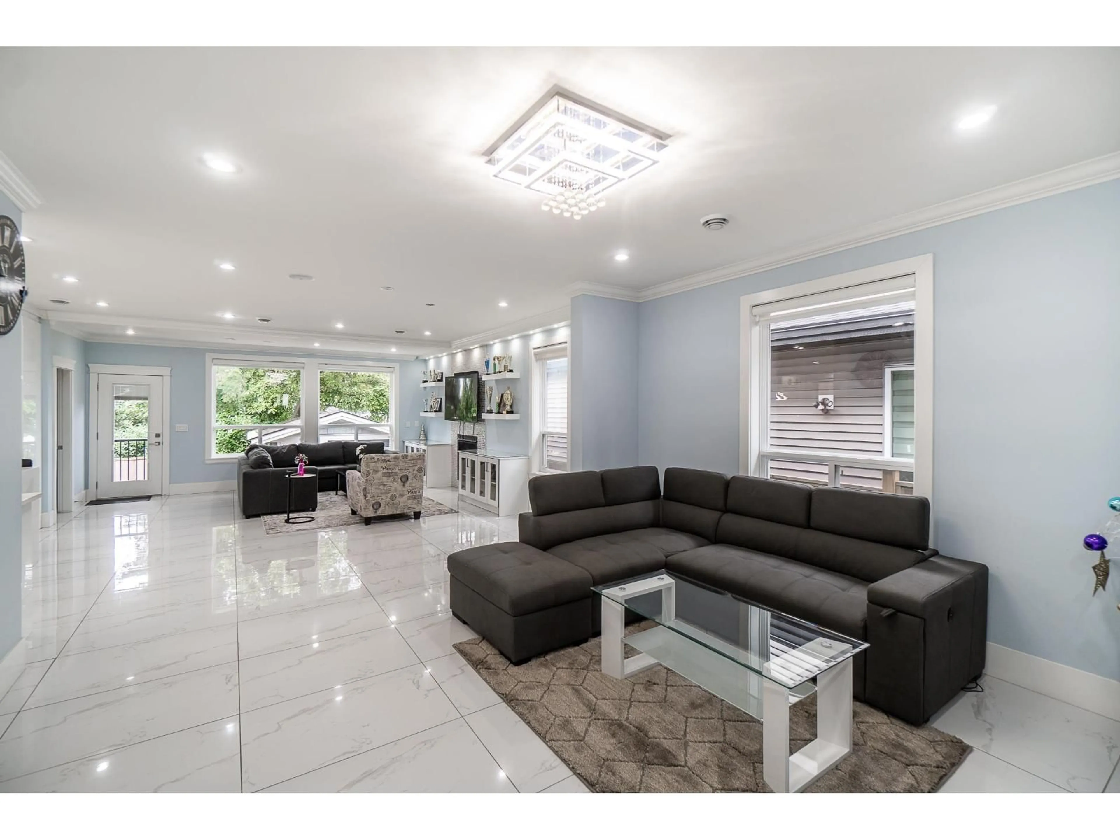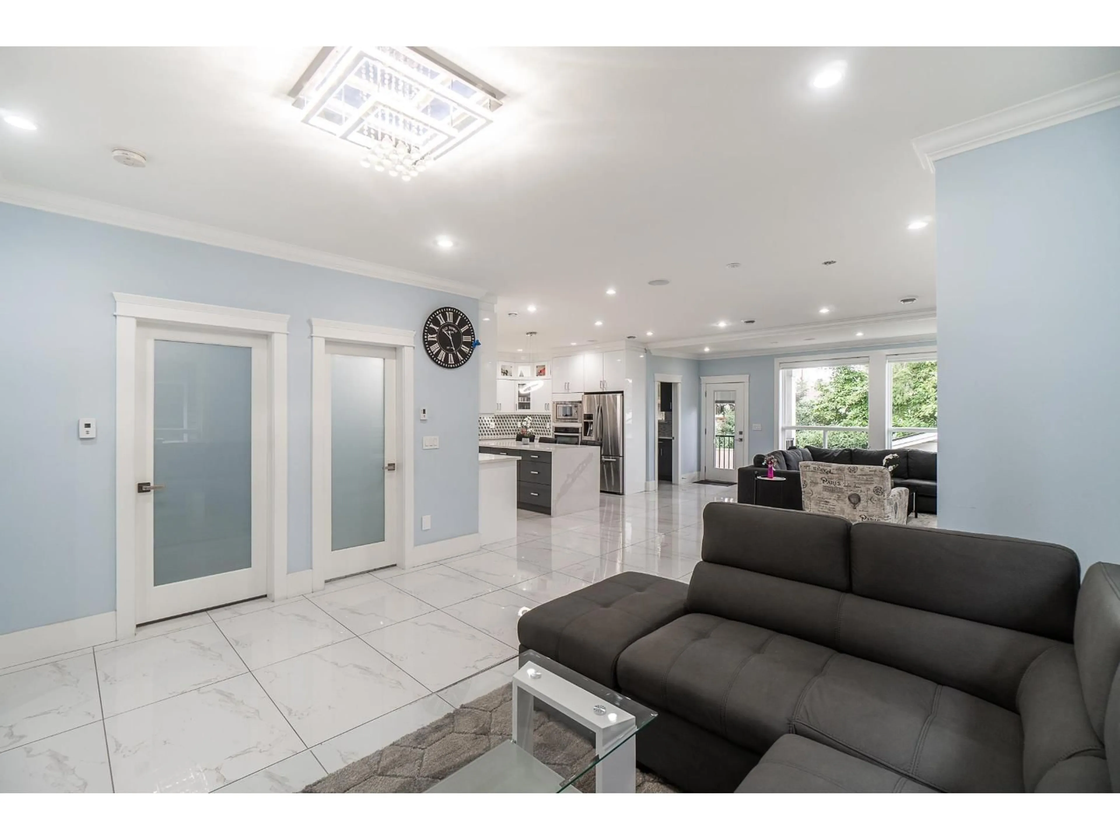11542 80 AVENUE, Delta, British Columbia V4C1X6
Contact us about this property
Highlights
Estimated valueThis is the price Wahi expects this property to sell for.
The calculation is powered by our Instant Home Value Estimate, which uses current market and property price trends to estimate your home’s value with a 90% accuracy rate.Not available
Price/Sqft$453/sqft
Monthly cost
Open Calculator
Description
Welcome to a gorgeous 7-bedroom and 6-bath home with a legal 2-bedroom suite in an excellent central location just across McClosky Elementary School! Main floor has bedroom with walk in, dining room, living room, kitchen, wok kitchen, balcony, & a double car garage. Upper floor includes 4 bedrooms (all with ensuites) & a primary bedroom with a walk-out balcony! The basement features a theatre room with a bar for all your entertainment needs and a 2-bedroom legal suite. This home is FULLY air-conditioned. A spacious 2-car garage and parking for 4 more cars! Proximity to North Delta Secondary, Cactus Club Cafe, Real Canadian Superstore, Tasty Indian Bistro, London Drugs, Walmart, Scottsdale Centre, and public transit! Come to see this home while is still available! Call your agent NOW! (id:39198)
Property Details
Interior
Features
Exterior
Parking
Garage spaces -
Garage type -
Total parking spaces 4
Property History
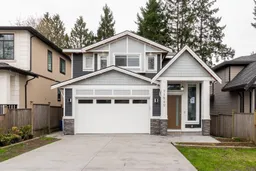 38
38
