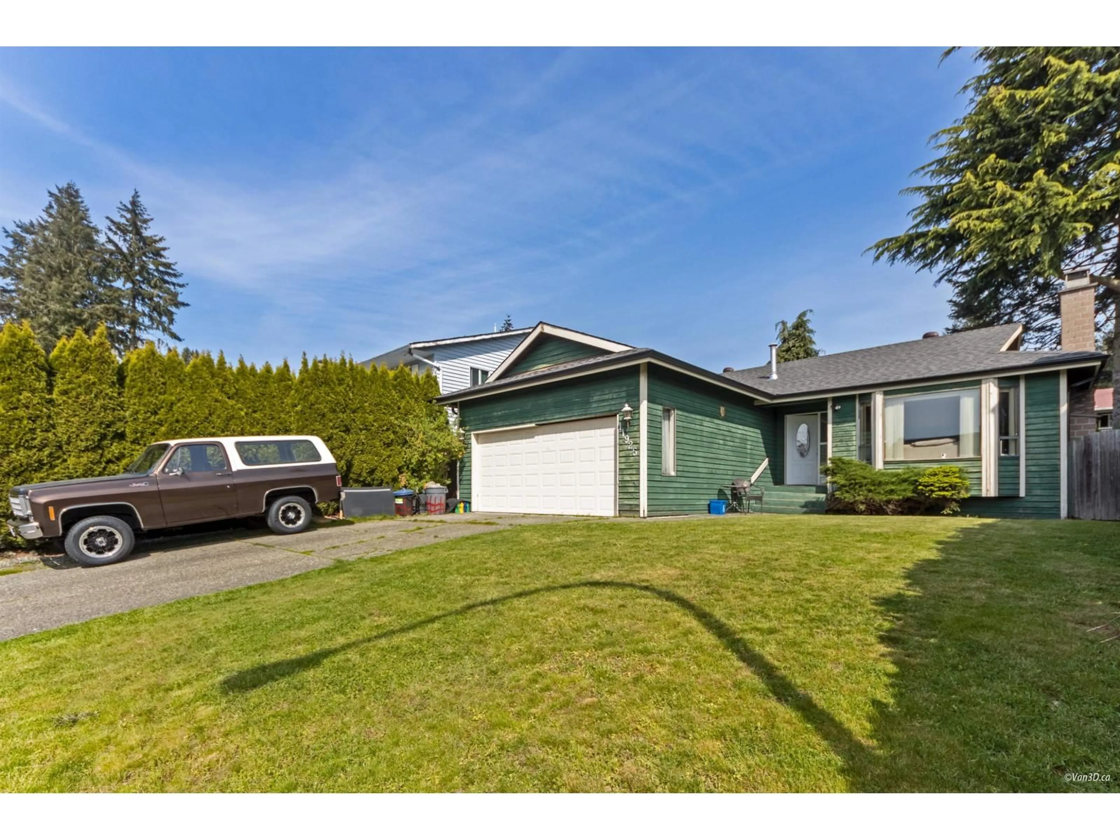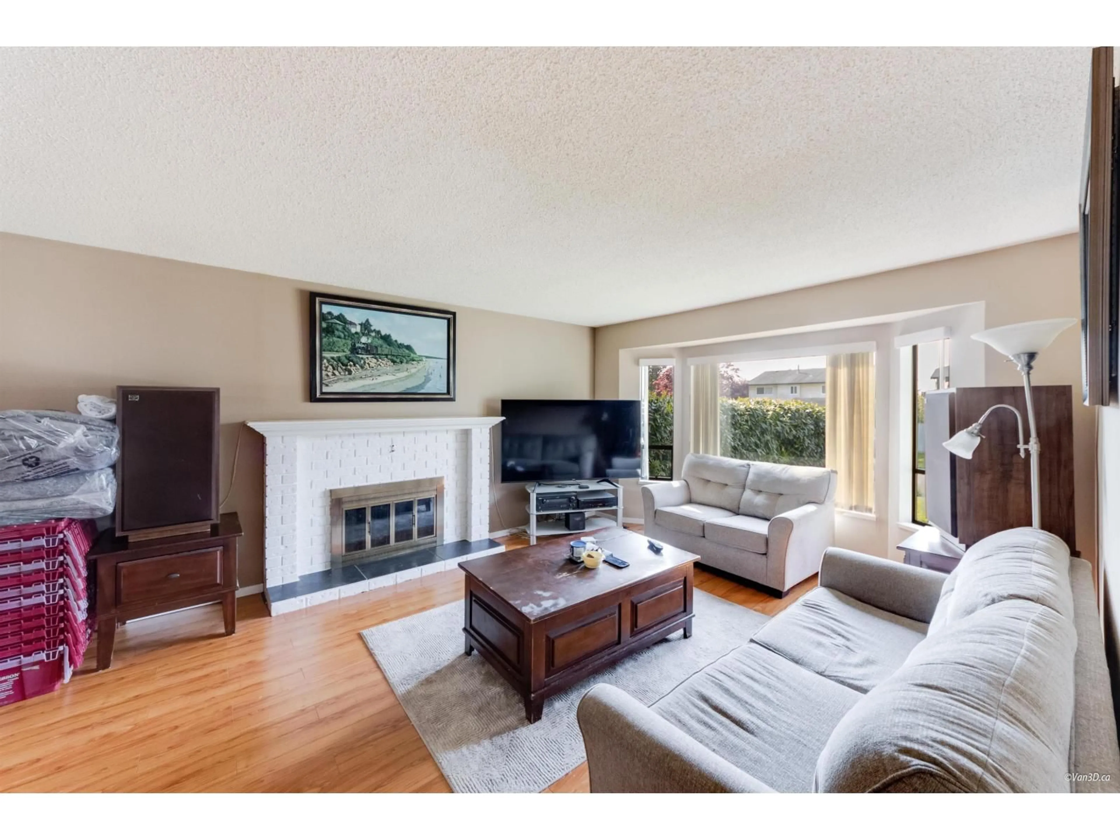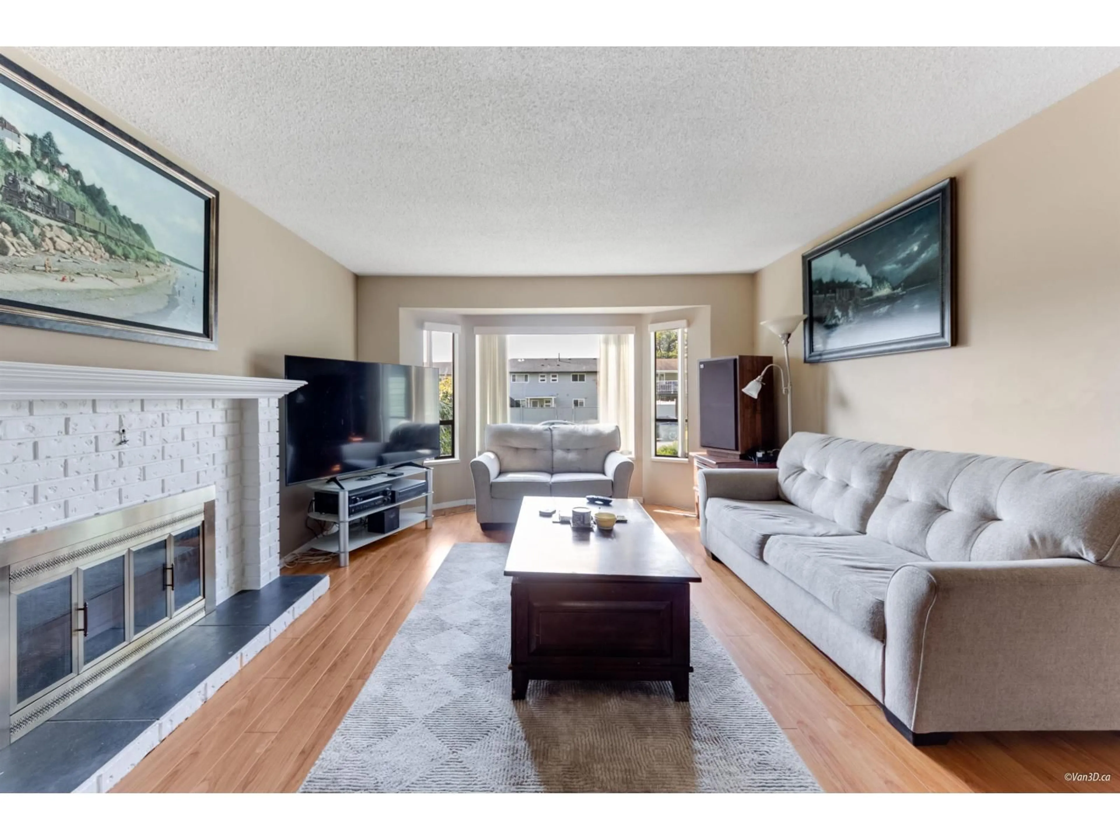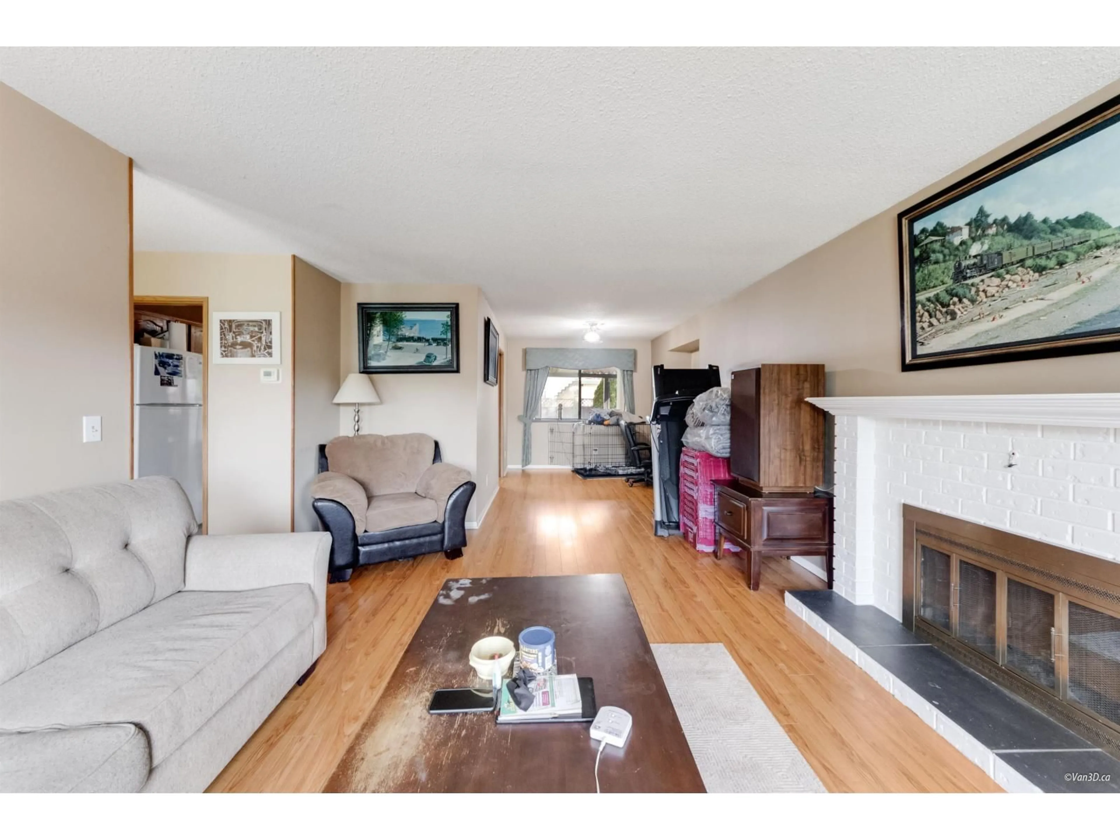11925 STERLING COURT, Delta, British Columbia V4C7Y7
Contact us about this property
Highlights
Estimated valueThis is the price Wahi expects this property to sell for.
The calculation is powered by our Instant Home Value Estimate, which uses current market and property price trends to estimate your home’s value with a 90% accuracy rate.Not available
Price/Sqft$807/sqft
Monthly cost
Open Calculator
Description
Nestled in-between 2 cul-de-sacs, this SPACIOUS 3b/2b RANCHER in sought after SCOTTSDALE has had ONLY 2 previous owners. Primary has HIS&HER closet w/ ensuite bath. Kitchen has GRANITE counter tops/backsplash. Formal DINING room flows into FAMILY room complete w/ a WOOD burning fireplace & LOTS of South facing SUNLIGHT! Backyard you'll find a BIG patio with gas BBQ hook up and plenty of space for the kids and dogs. BONUS: walking distance to shops, transit, schools. A/C! Fantastic future potential for development. (id:39198)
Property Details
Interior
Features
Exterior
Parking
Garage spaces -
Garage type -
Total parking spaces 6
Property History
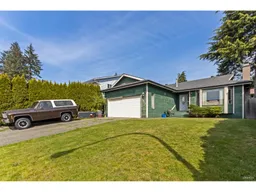 18
18
