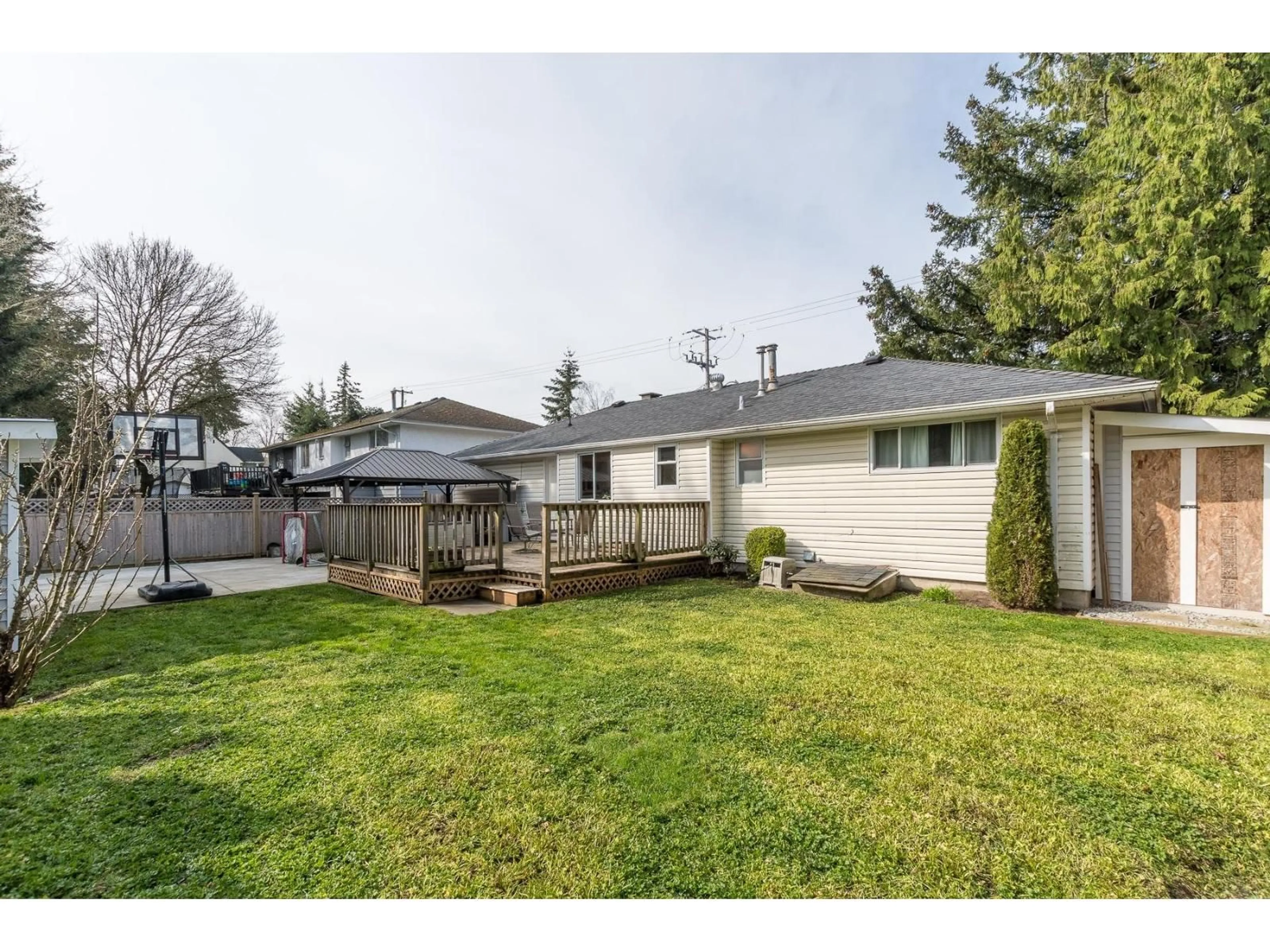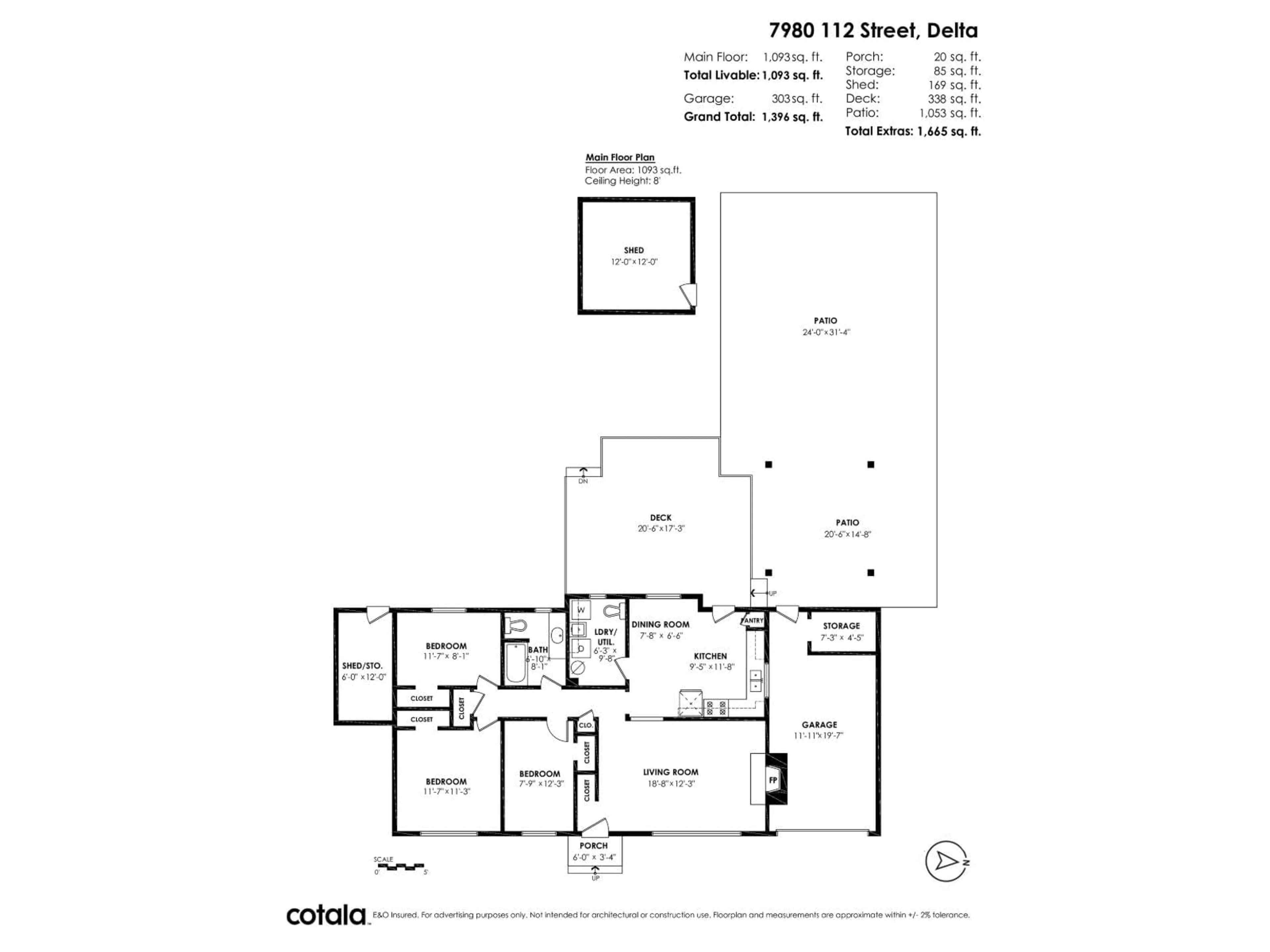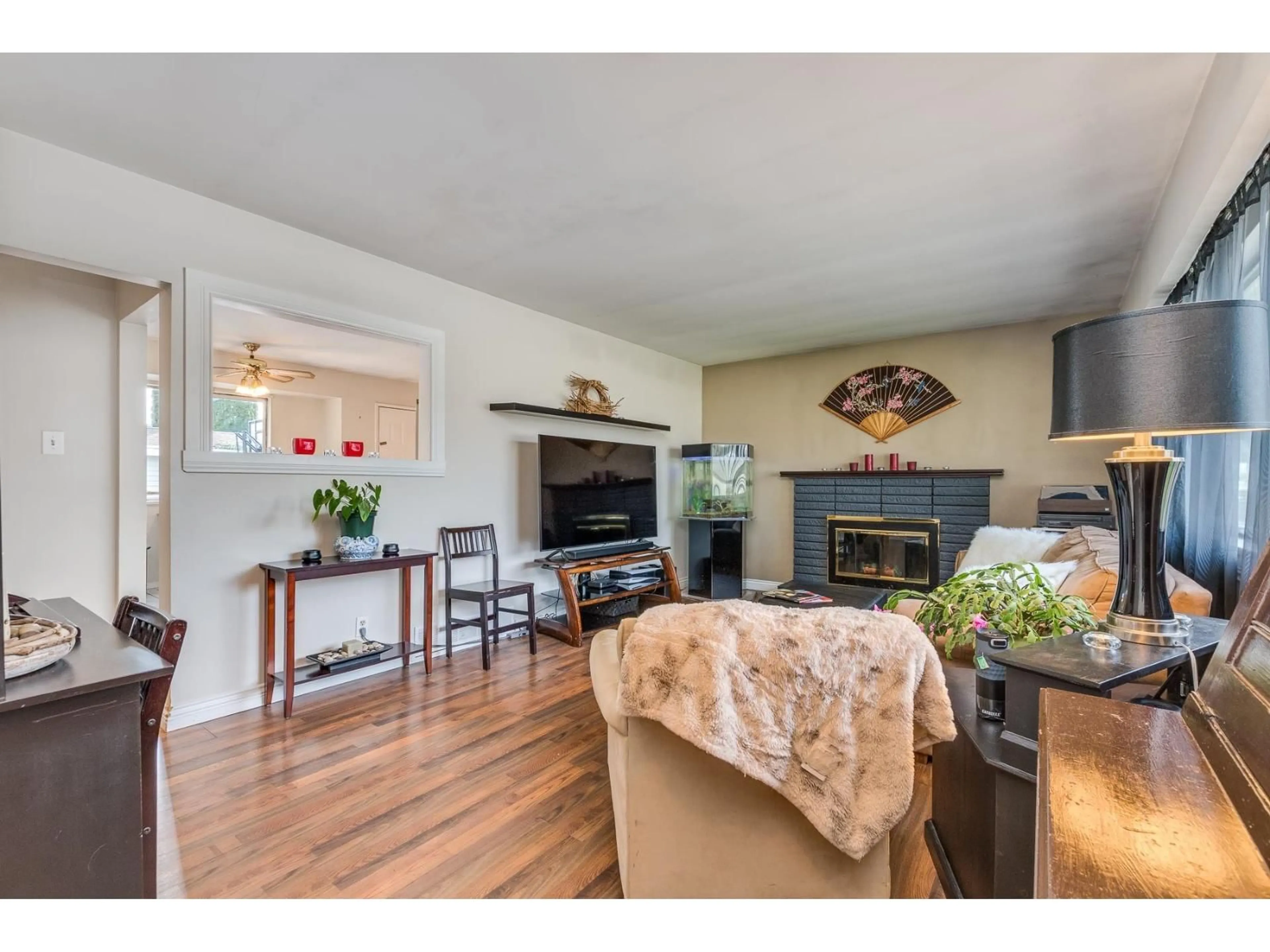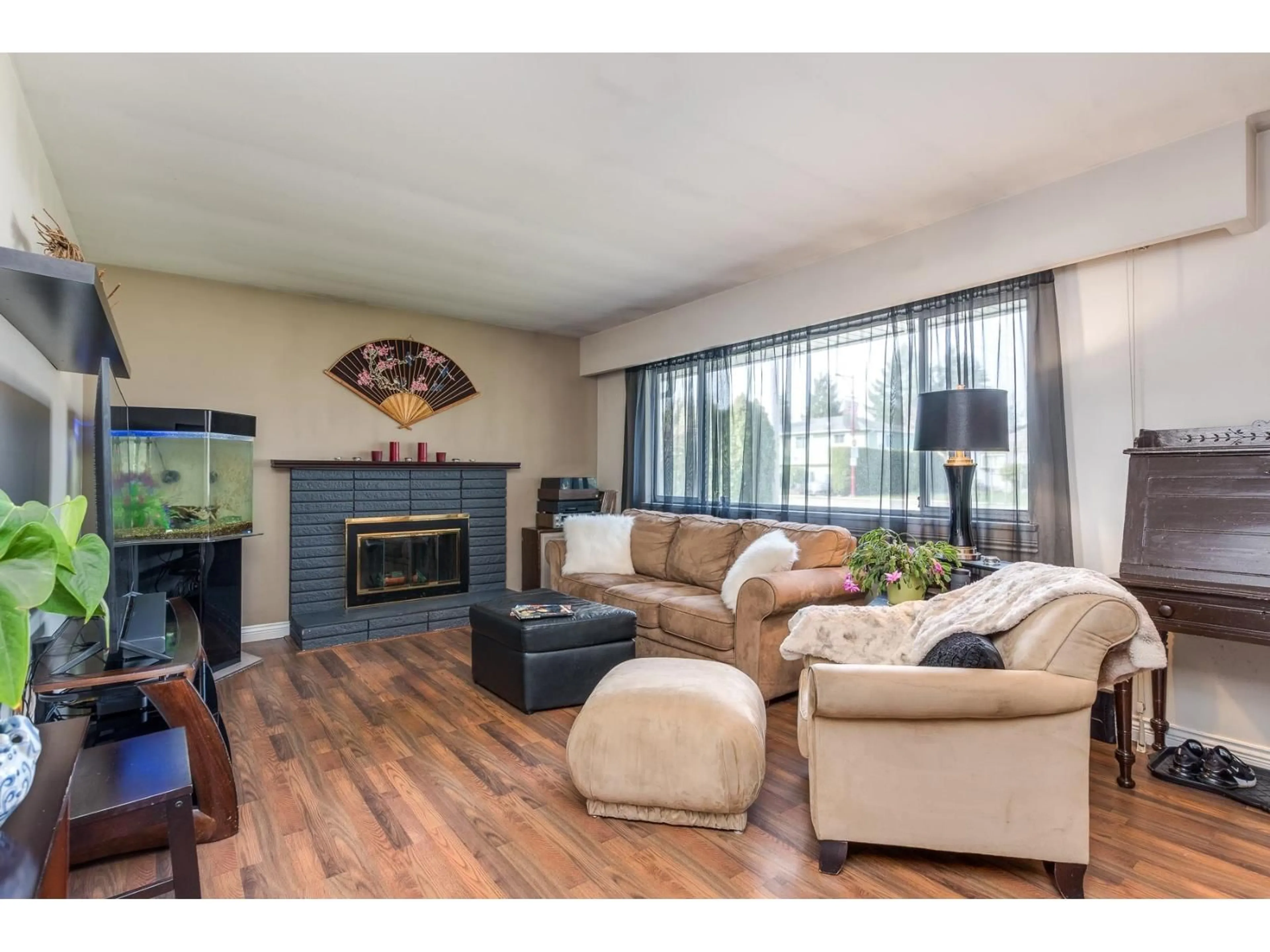Contact us about this property
Highlights
Estimated valueThis is the price Wahi expects this property to sell for.
The calculation is powered by our Instant Home Value Estimate, which uses current market and property price trends to estimate your home’s value with a 90% accuracy rate.Not available
Price/Sqft$1,029/sqft
Monthly cost
Open Calculator
Description
Welcome to this inviting ranch-style home on a spacious 6,600 sqft lot in one of N.Delta's most sought-after neighbourhoods. Featuring 3 bdrms, 1 bthrm, & 1,093 sqft of well-planned living, this home offers comfort, convenience & incredible potential. The bright, updated kitchen boasts modern countertops, stylish backsplash, & stainless steel appliances, while the open living & dining areas flow seamlessly to a large deck & expansive backyard-perfect for kids, pets, or entertaining friends on summer evenings. A detached workshop, single-car garage, and plenty of parking add to the everyday functionality. This property is an ideal choice for families moving up from a condo/townhouse, those looking to downsize, or buyers seeking a prime site to build their dream home. With OCP designation for Small Scale Residential, permitting up to 4 units, it's also an exceptional opportunity for investors and builders. All this in a prime location close to top-rated schools, Sungod Rec Ctr, parks, shopping & dining. (id:39198)
Property Details
Interior
Features
Exterior
Parking
Garage spaces -
Garage type -
Total parking spaces 5
Property History
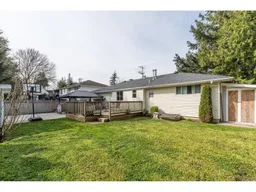 37
37
