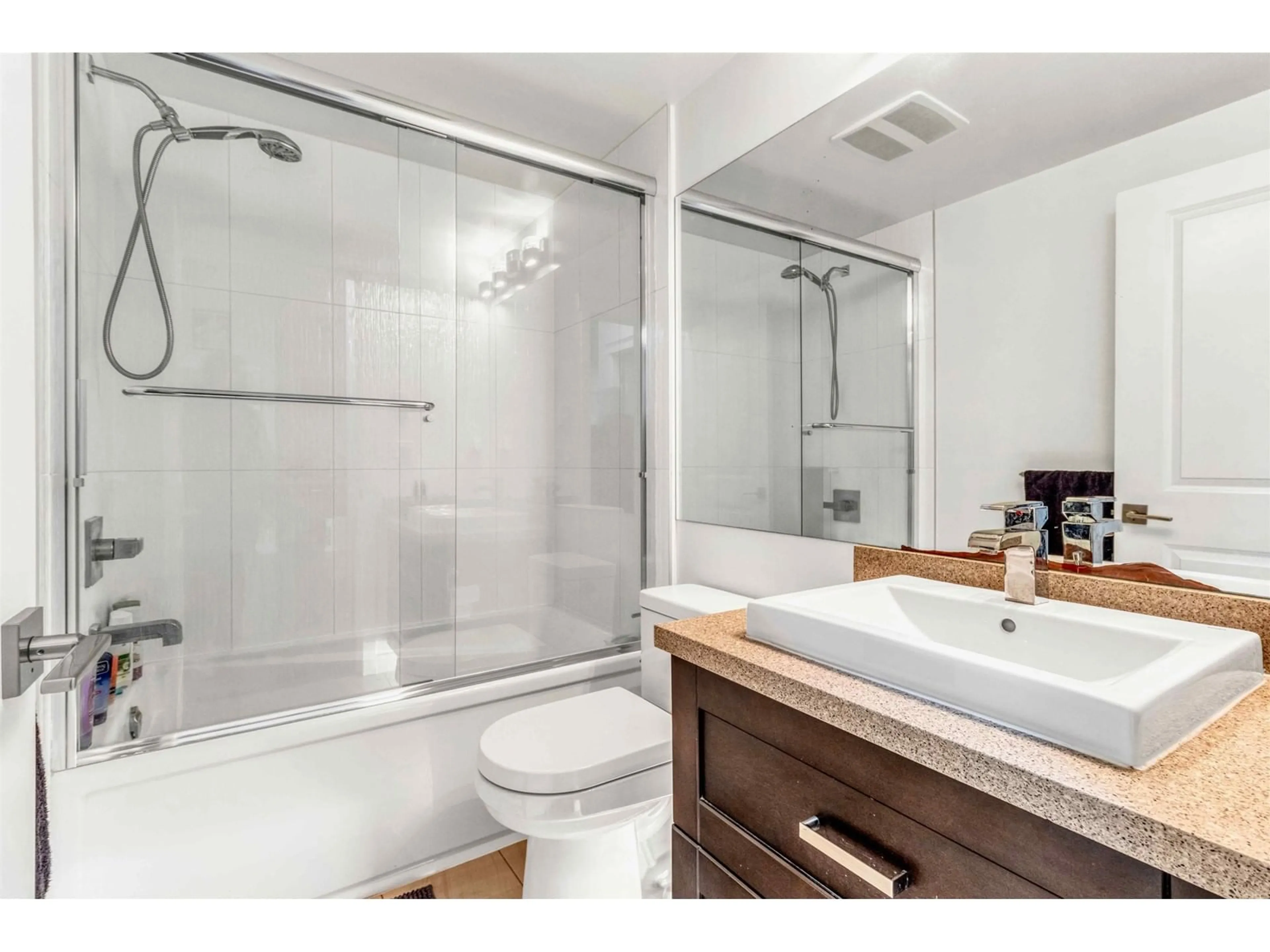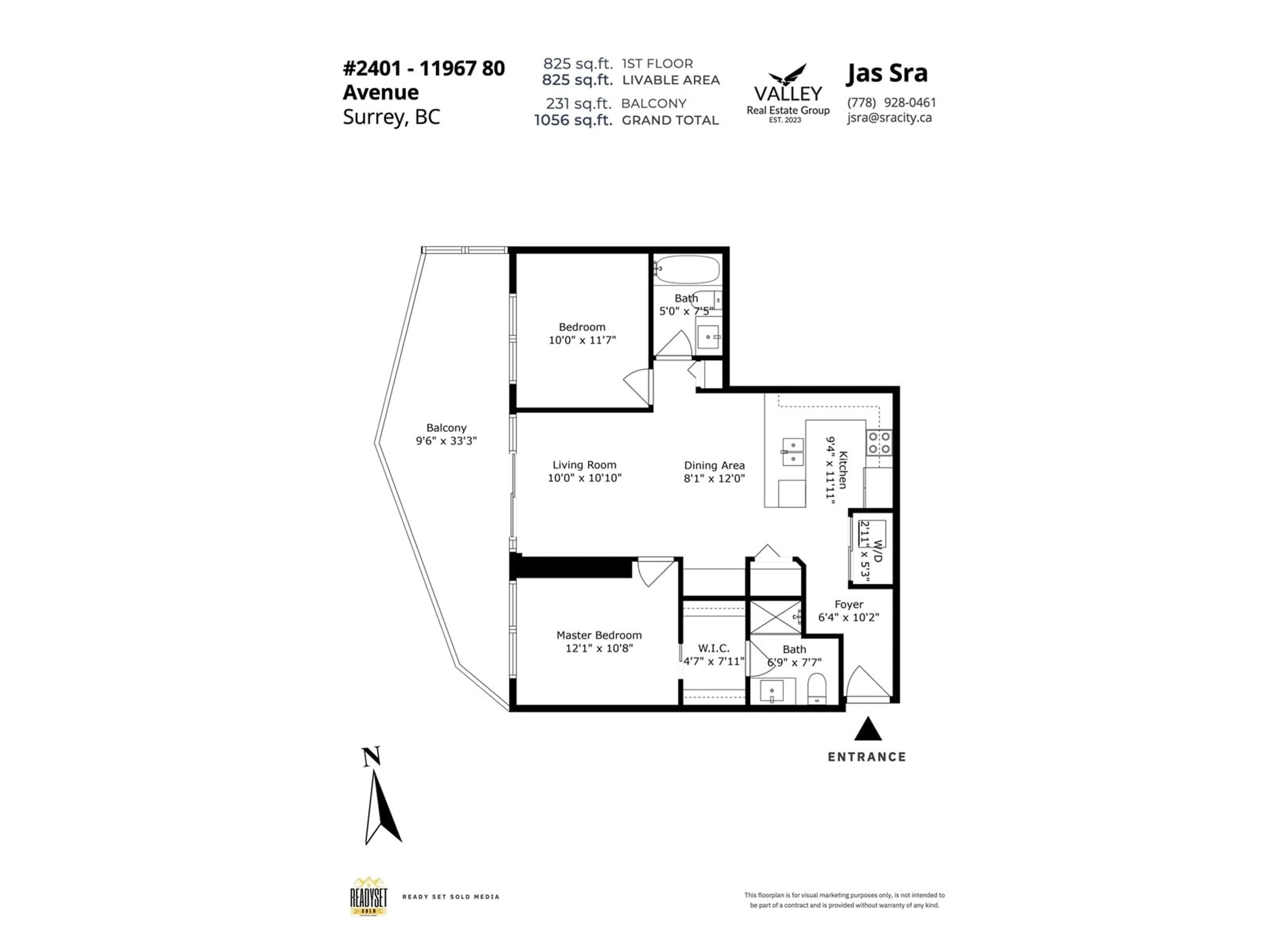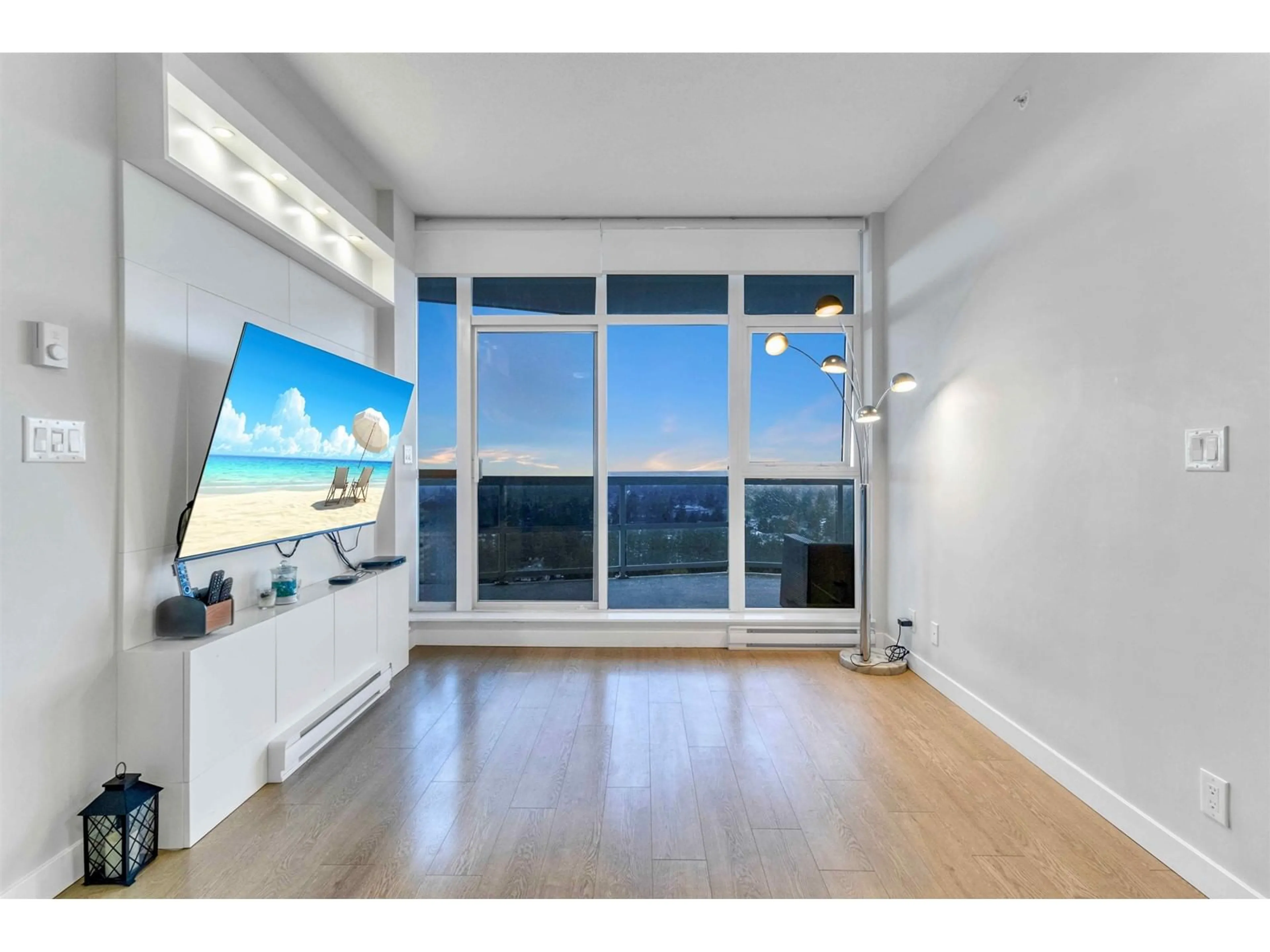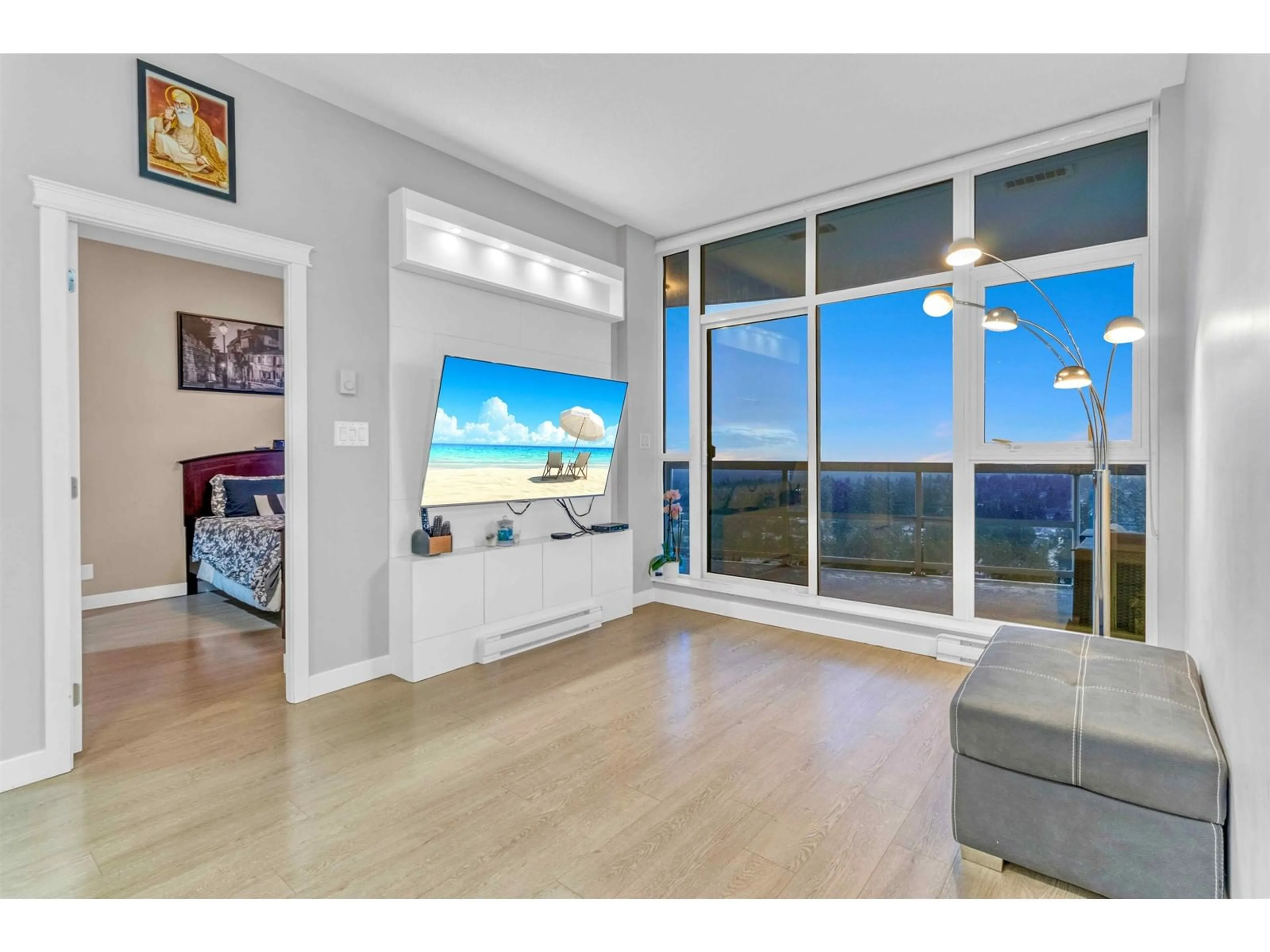2401 - 11967 80, Delta, British Columbia V4C0E2
Contact us about this property
Highlights
Estimated ValueThis is the price Wahi expects this property to sell for.
The calculation is powered by our Instant Home Value Estimate, which uses current market and property price trends to estimate your home’s value with a 90% accuracy rate.Not available
Price/Sqft$727/sqft
Est. Mortgage$2,577/mo
Maintenance fees$471/mo
Tax Amount (2024)$2,040/yr
Days On Market7 days
Description
OPEN HOUSE SUN, 4TH MAY 3PM TO 5PM Experience breathtaking 180-degree westerly views from this stunning 2-bedroom, 2-bathroom home in Delta Rise-North Delta's premier high-rise! This open-concept condo features a modern kitchen with quartz countertops, premium stainless steel KitchenAid appliances, and thoughtful built-ins throughout. Enjoy sunsets from your expansive covered balcony, or relax in your spacious primary bedroom with walk-in closet and ensuite. Includes 2 side-by-side parking stalls and a locker. Located in the heart of Scottsdale with quick access to shopping, dining, and transit. Don't miss this opportunity to live elevated-book your private showing today! Offers to be reviewed April 29 at 7pm. (id:39198)
Property Details
Interior
Features
Exterior
Parking
Garage spaces -
Garage type -
Total parking spaces 2
Condo Details
Amenities
Storage - Locker, Recreation Centre, Guest Suite, Laundry - In Suite, Clubhouse
Inclusions
Property History
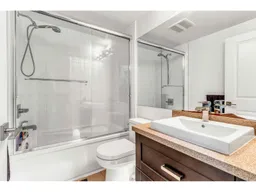 37
37
