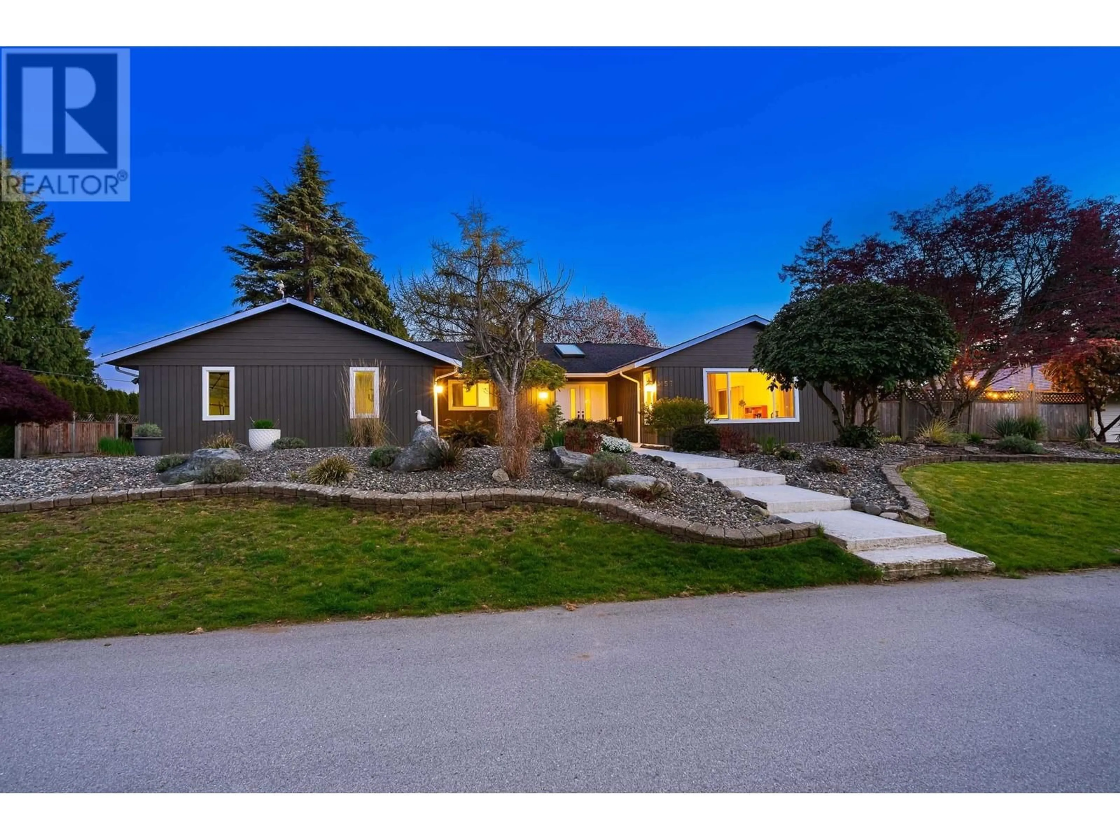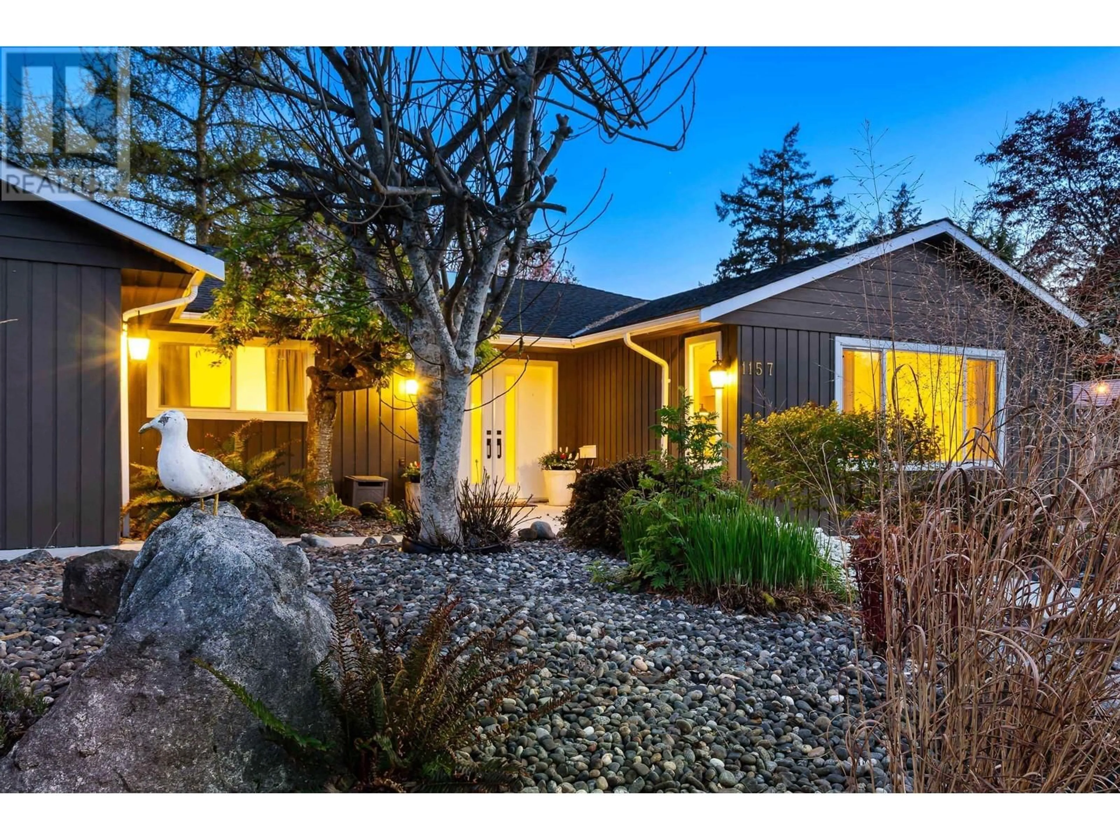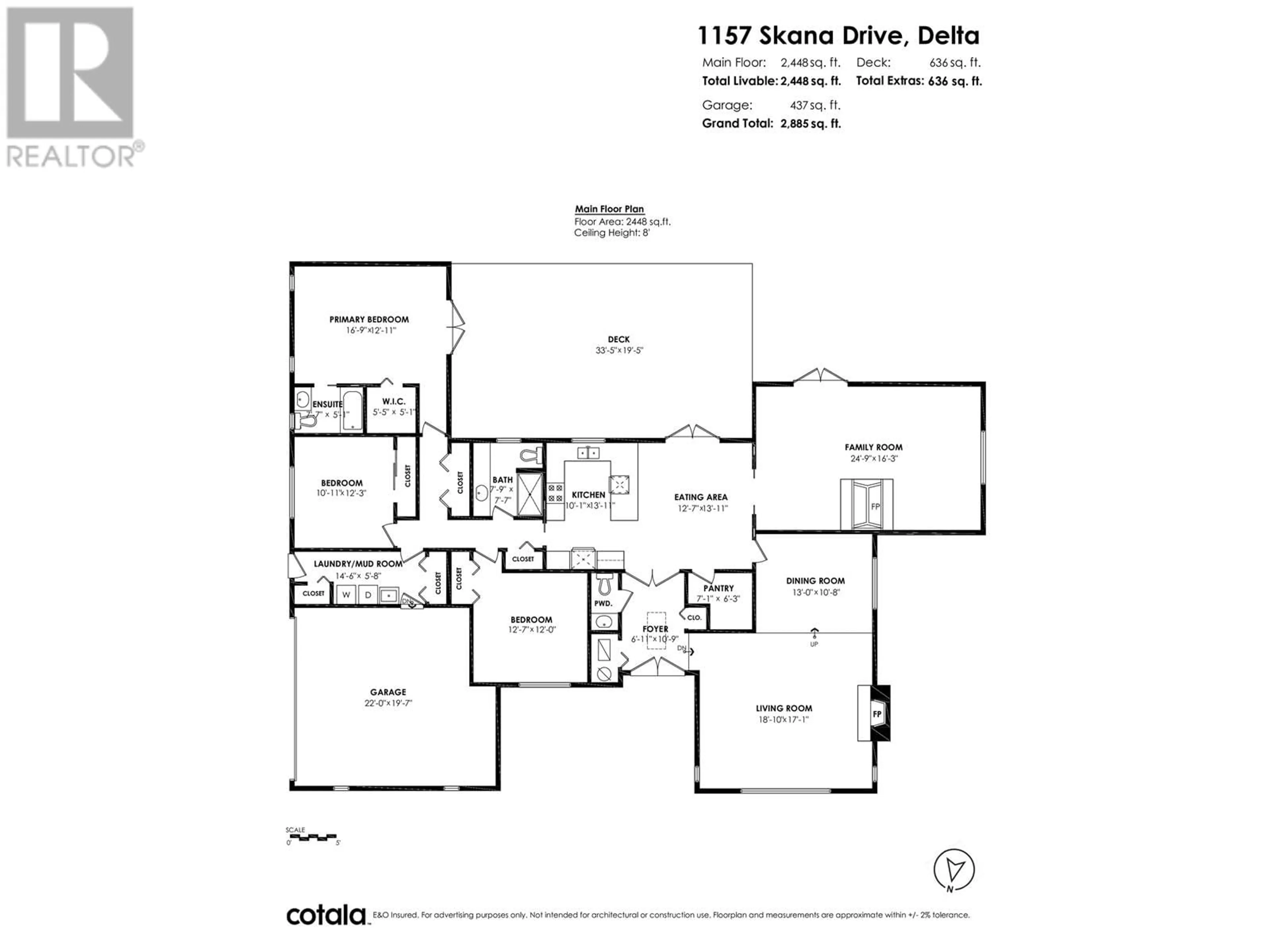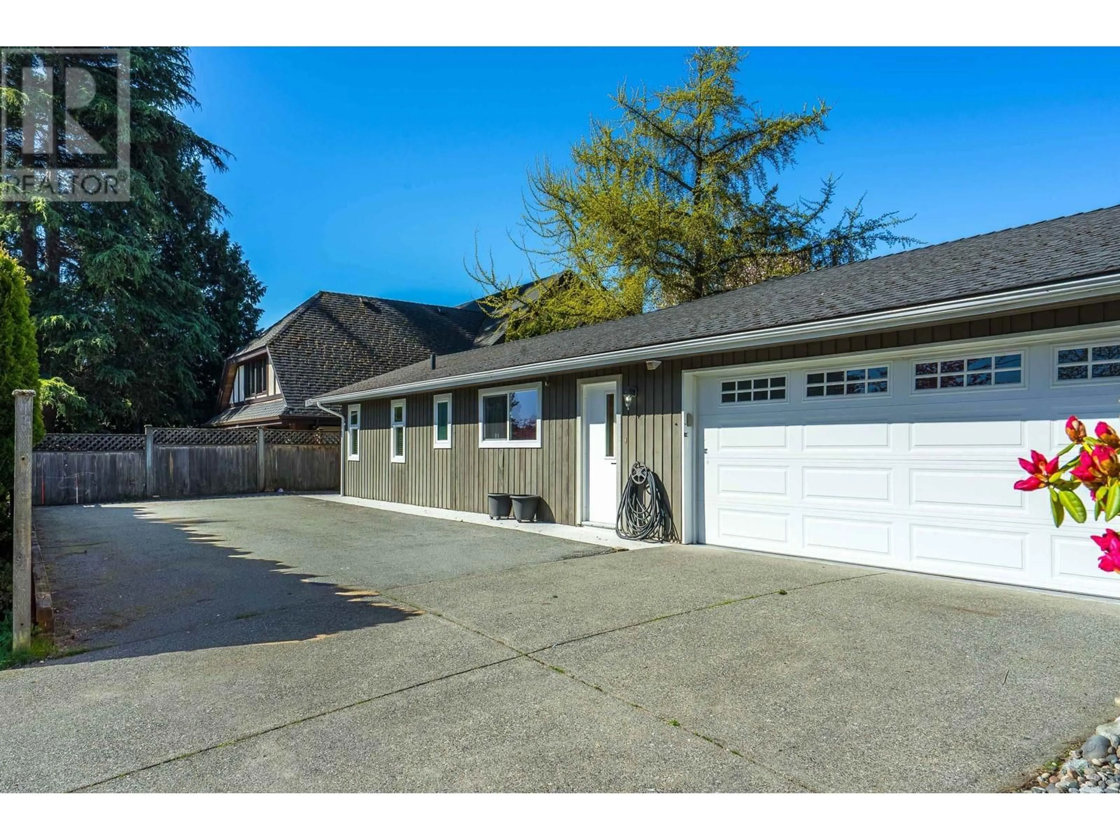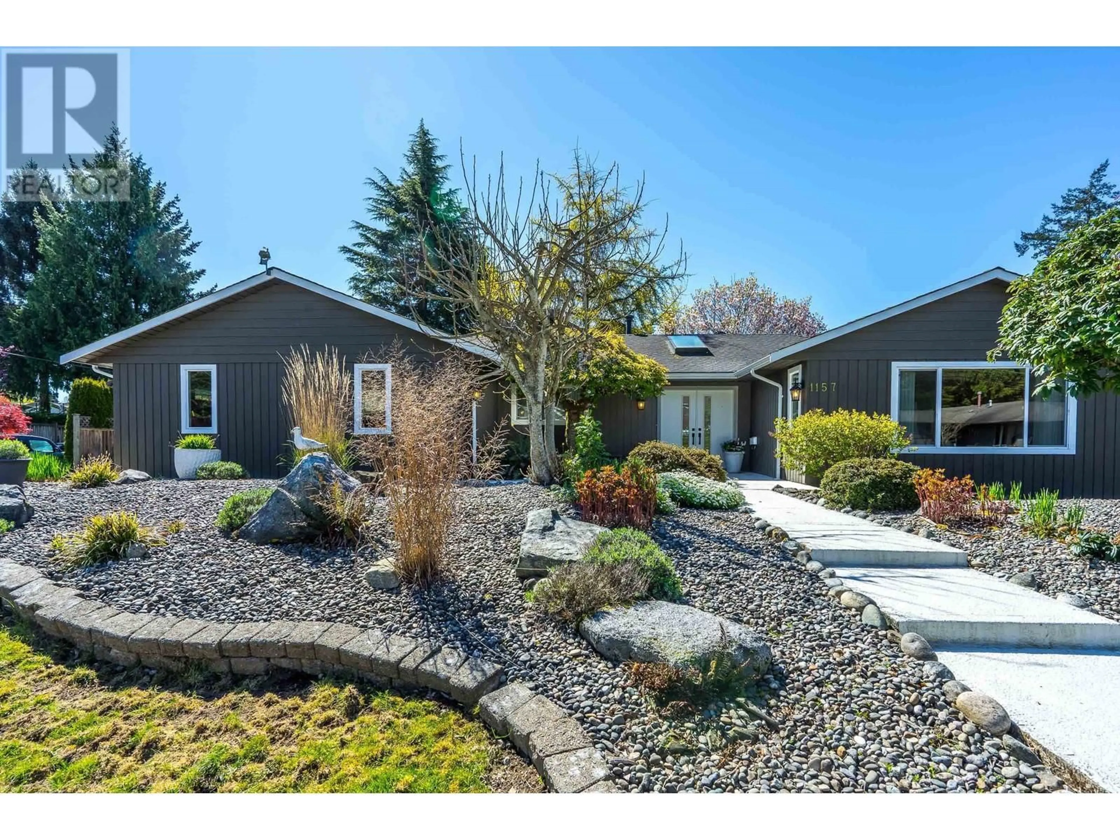1157 SKANA DRIVE, Delta, British Columbia V4M2L5
Contact us about this property
Highlights
Estimated valueThis is the price Wahi expects this property to sell for.
The calculation is powered by our Instant Home Value Estimate, which uses current market and property price trends to estimate your home’s value with a 90% accuracy rate.Not available
Price/Sqft$673/sqft
Monthly cost
Open Calculator
Description
Sprawling Rancher in the highly sought after Village!!This special home has 2488 sq.ft of living space, hardwood flooring in formal living/dining areas, huge family room with French doors leading to garden patio, NEW contemporary kitchen (quartz counters, 6 burner gas range, s/steel appliances) opens onto large eating area with more French doors to backyard!Three large bedrooms, primary bedroom has a third set of French doors to the private south exposed backyard, four piece ensuite and walk in closet. Engineered wood flooring in remainder of home, vinyl windows new front doors! Garden is a delight-enjoy the sun year round with both south and western exposure,large patio offers full privacy, veggie garden with raised beds too!Ideal home for down-sizers or a family set on a 9608 sq.ft lot! (id:39198)
Property Details
Interior
Features
Exterior
Parking
Garage spaces -
Garage type -
Total parking spaces 4
Property History
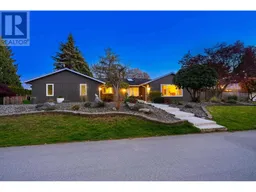 40
40
