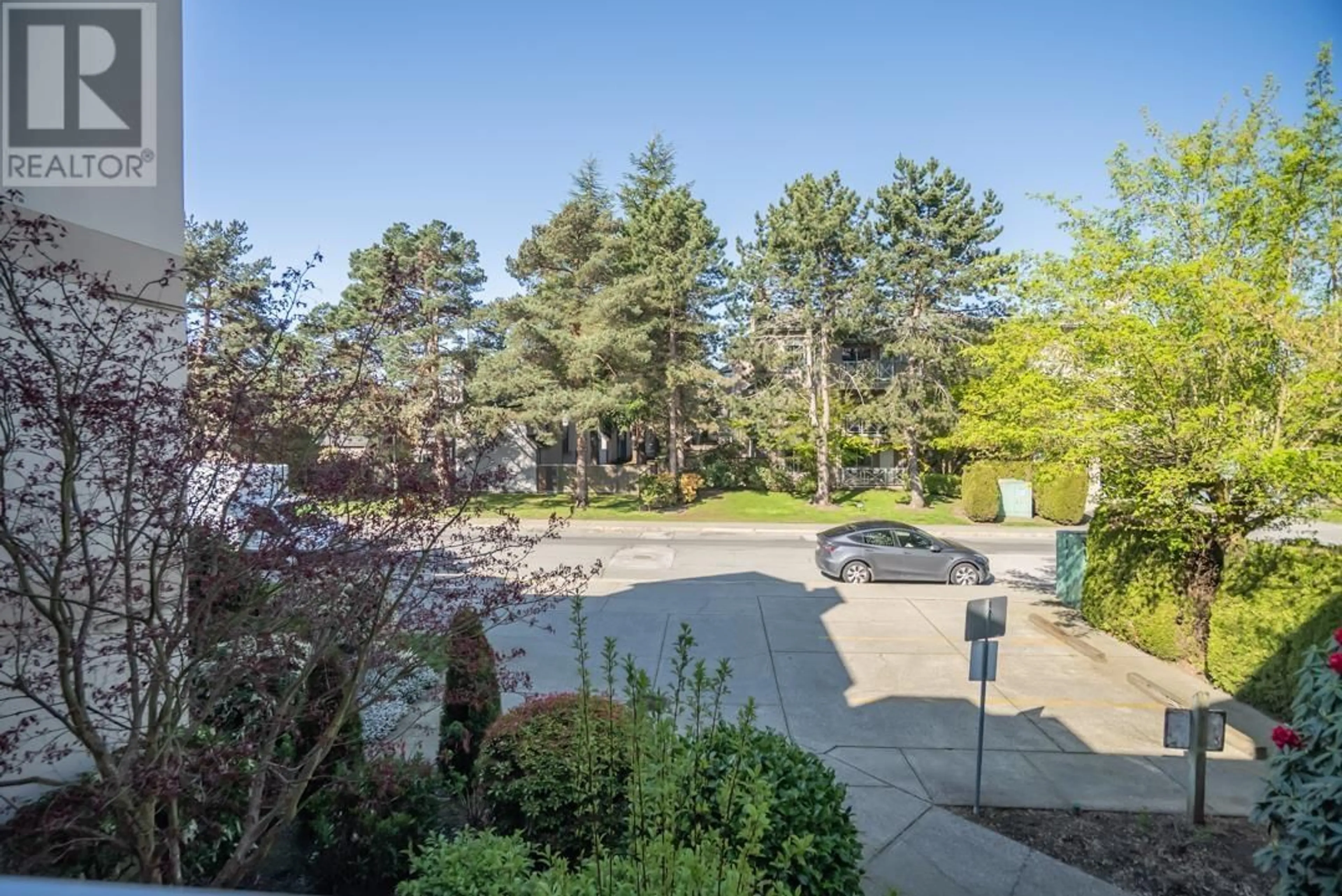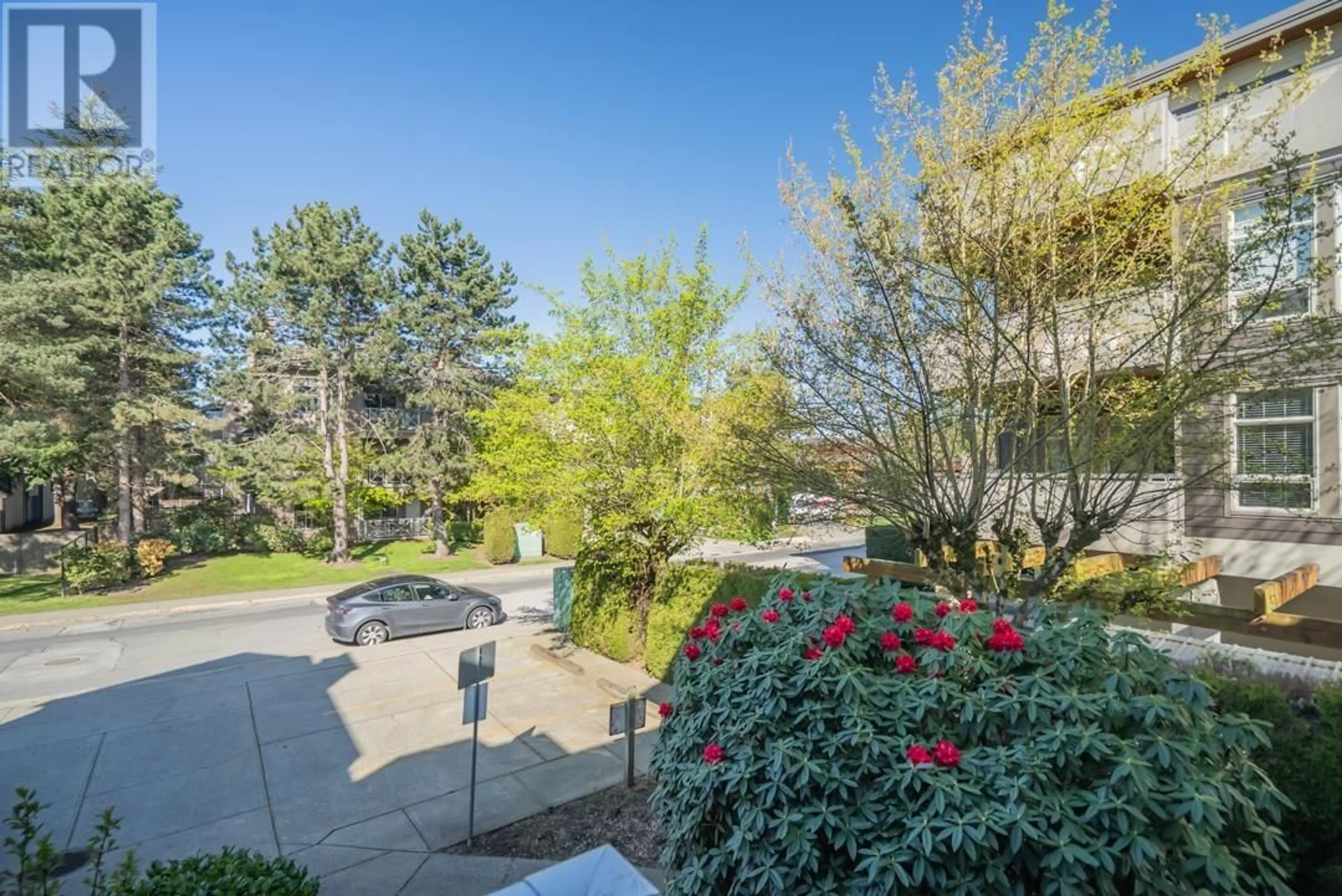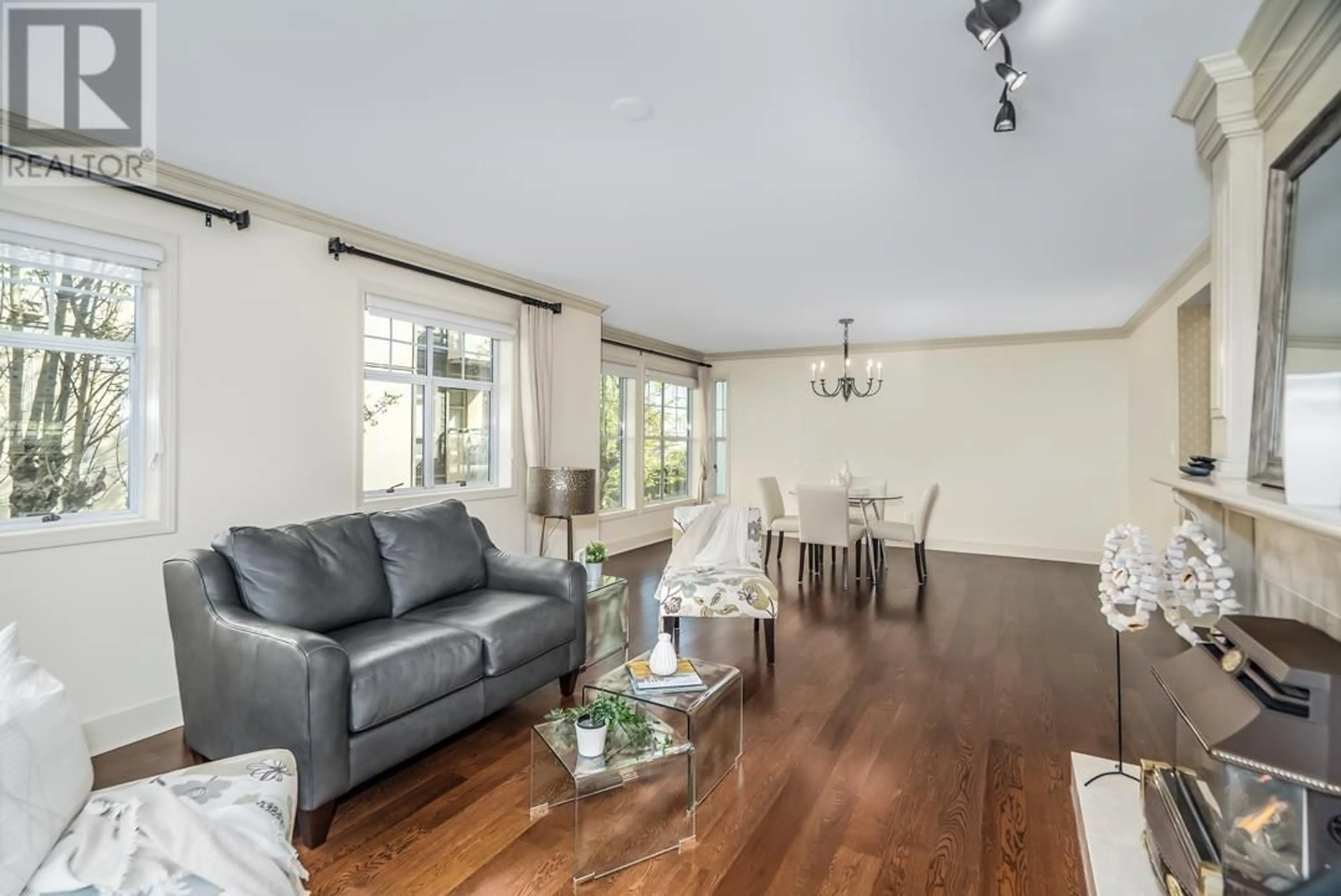212 - 1150 54A STREET, Delta, British Columbia V4M4B5
Contact us about this property
Highlights
Estimated ValueThis is the price Wahi expects this property to sell for.
The calculation is powered by our Instant Home Value Estimate, which uses current market and property price trends to estimate your home’s value with a 90% accuracy rate.Not available
Price/Sqft$541/sqft
Est. Mortgage$4,080/mo
Maintenance fees$662/mo
Tax Amount (2024)$3,290/yr
Days On Market22 days
Description
Welcome to The Lexington - one of Tsawwassen's most sought-after communities. This spacious home features engineered hardwood floors, open living/dining areas with a cozy fireplace, and 2 patio's, one west-facing/one north-facing. Three generous bedrooms include a king-sized primary suite with walk-through closet and luxurious ensuite. Bonus office beside the third bedroom. Enjoy a large laundry room, storage locker, and 2 secure s/s parking spots. Amenities include a community room with patio, bike room, and workshop. Quiet, well-managed complex just steps to shops and parks. One cat allowed. Age restriction; at least one occupant must be 55+. (id:39198)
Property Details
Interior
Features
Exterior
Parking
Garage spaces -
Garage type -
Total parking spaces 2
Condo Details
Amenities
Laundry - In Suite
Inclusions
Property History
 39
39



