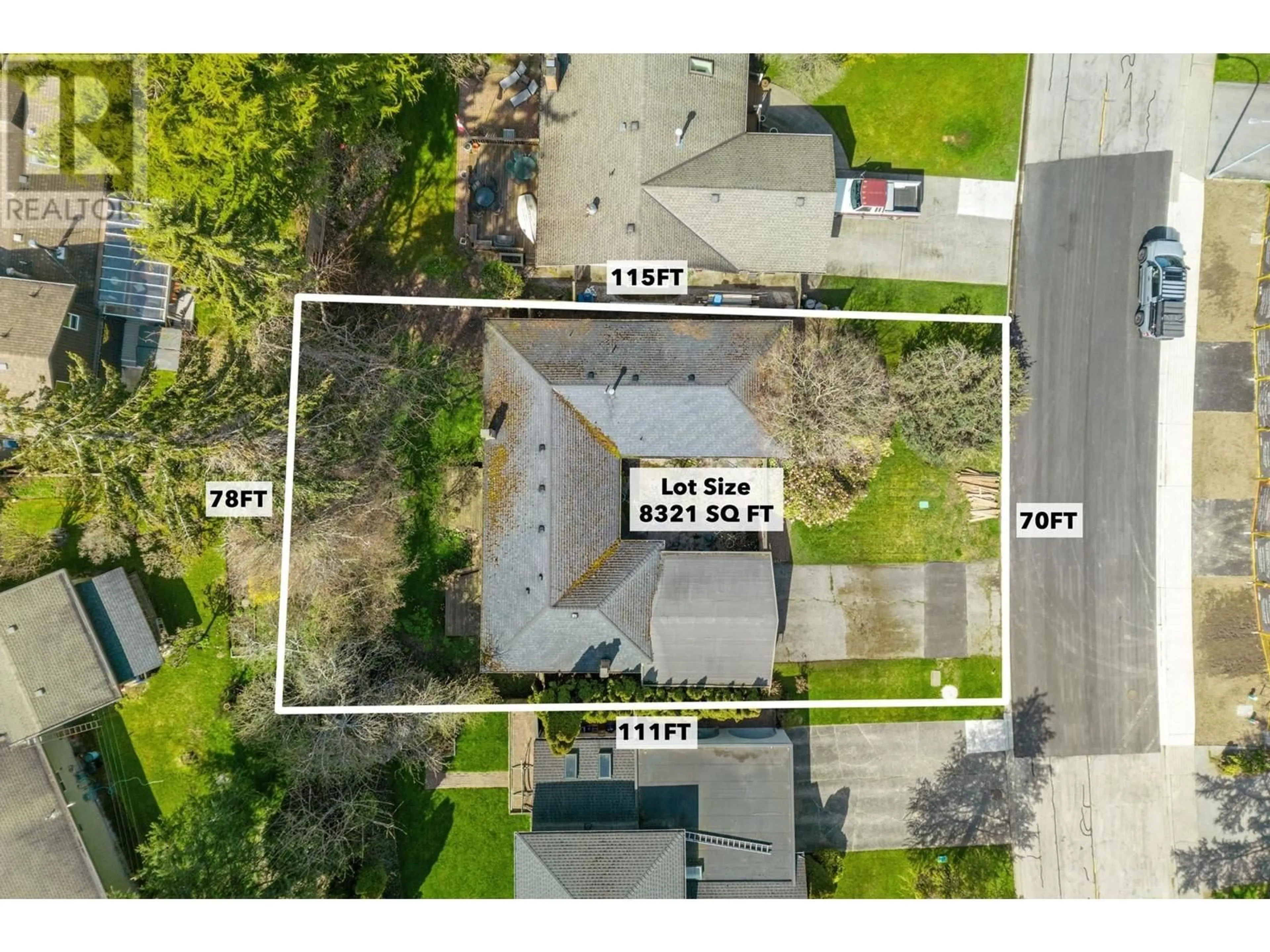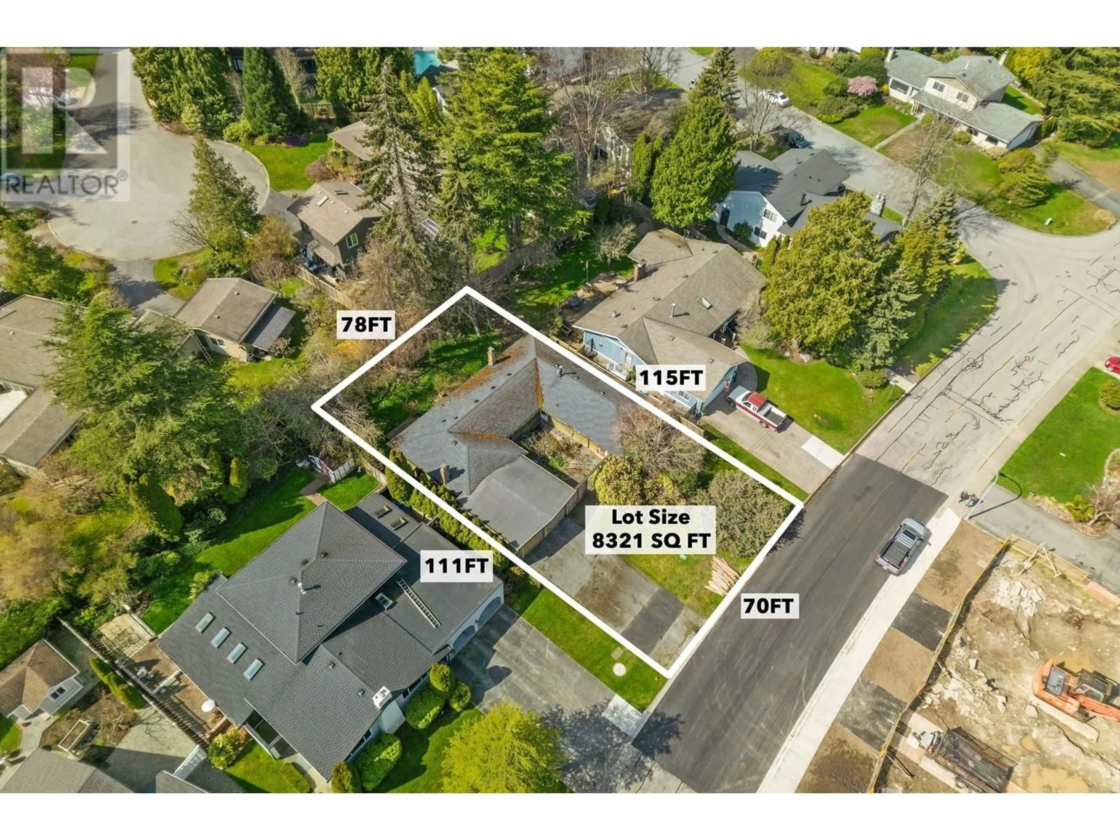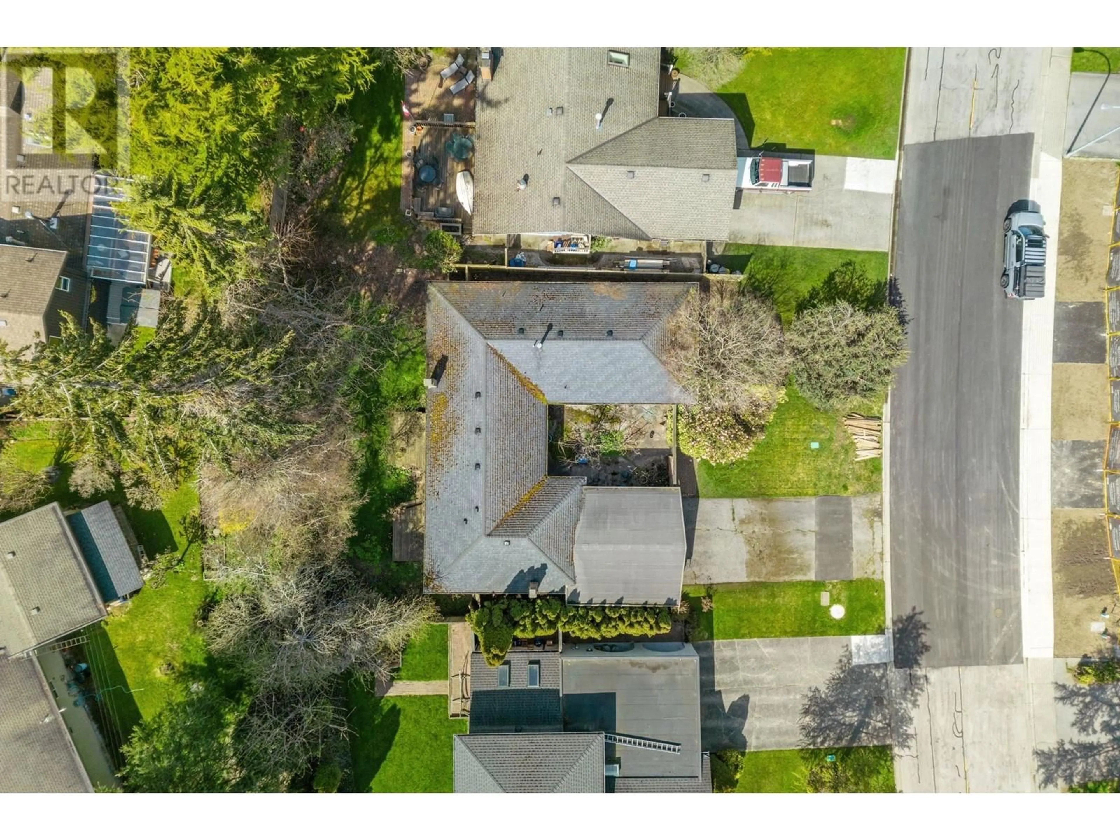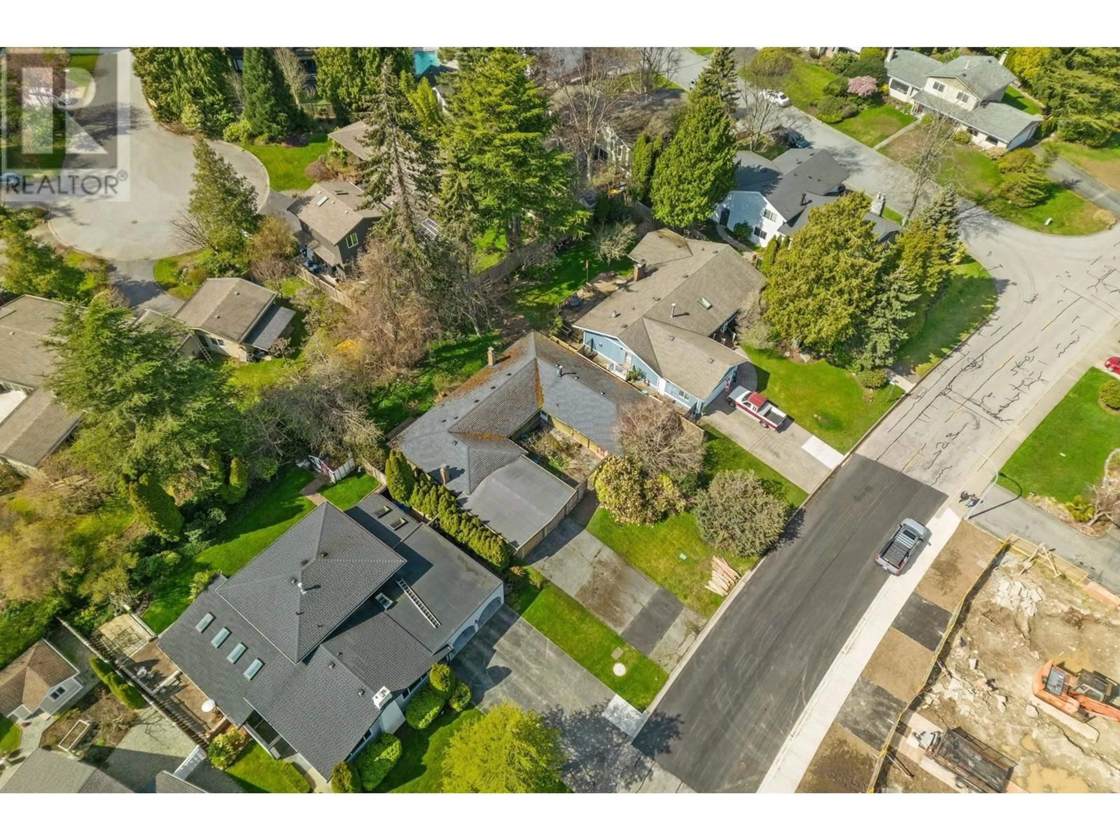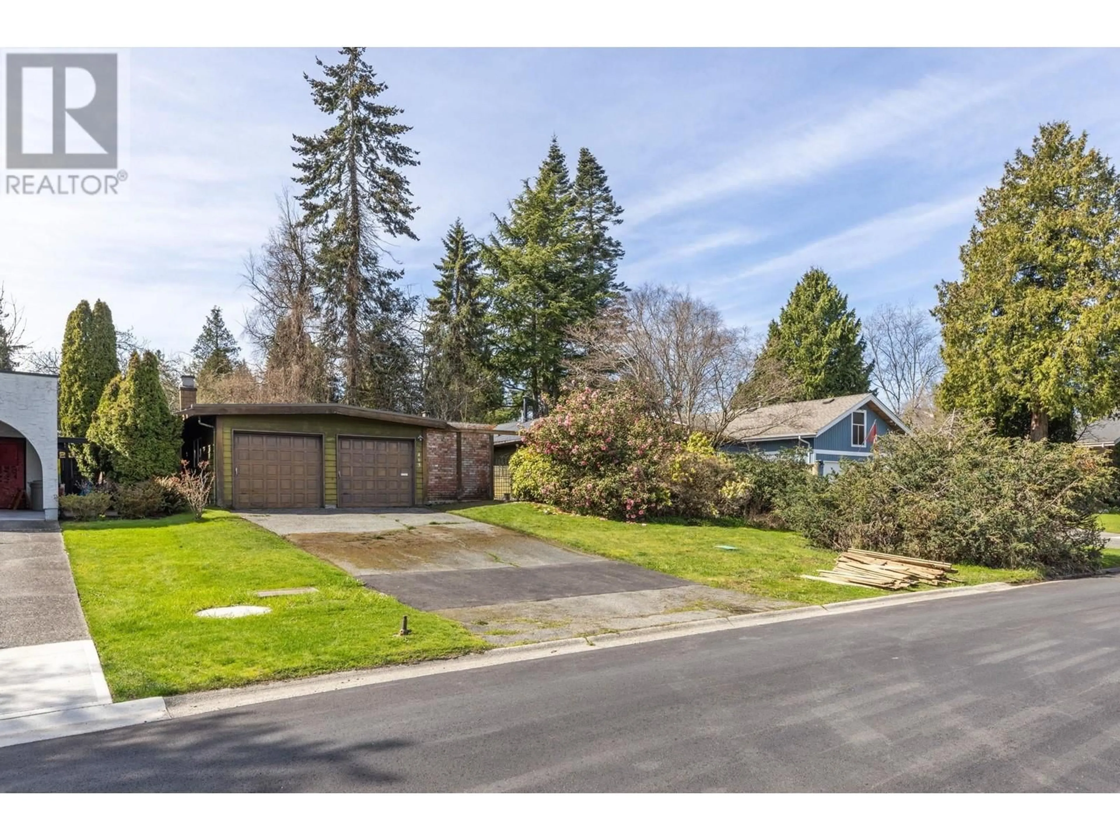463 MILSOM WYND, Delta, British Columbia V4M2T3
Contact us about this property
Highlights
Estimated ValueThis is the price Wahi expects this property to sell for.
The calculation is powered by our Instant Home Value Estimate, which uses current market and property price trends to estimate your home’s value with a 90% accuracy rate.Not available
Price/Sqft$664/sqft
Est. Mortgage$5,574/mo
Tax Amount (2024)$5,158/yr
Days On Market9 days
Description
Prime Pebble Hill location...this property presents an excellent investment opportunity and in line with Delta's new OCP-which permits up to 4 units per lot. However, Buyer to verify potential with Corporation of Delta. You can also build your DREAM HOME on this 8321 square ft lot. Currently the property contains a 3 bed room rancher with very little value. This location is within walking distance to Pebble Hill Elementary, South Delta Senior Secondary, transit and so close to amenities such as shopping, recreation and BC Ferries. Excellent opportunity to build or invest. (id:39198)
Property Details
Interior
Features
Exterior
Parking
Garage spaces -
Garage type -
Total parking spaces 4
Property History
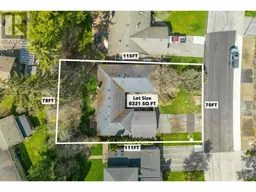 12
12
