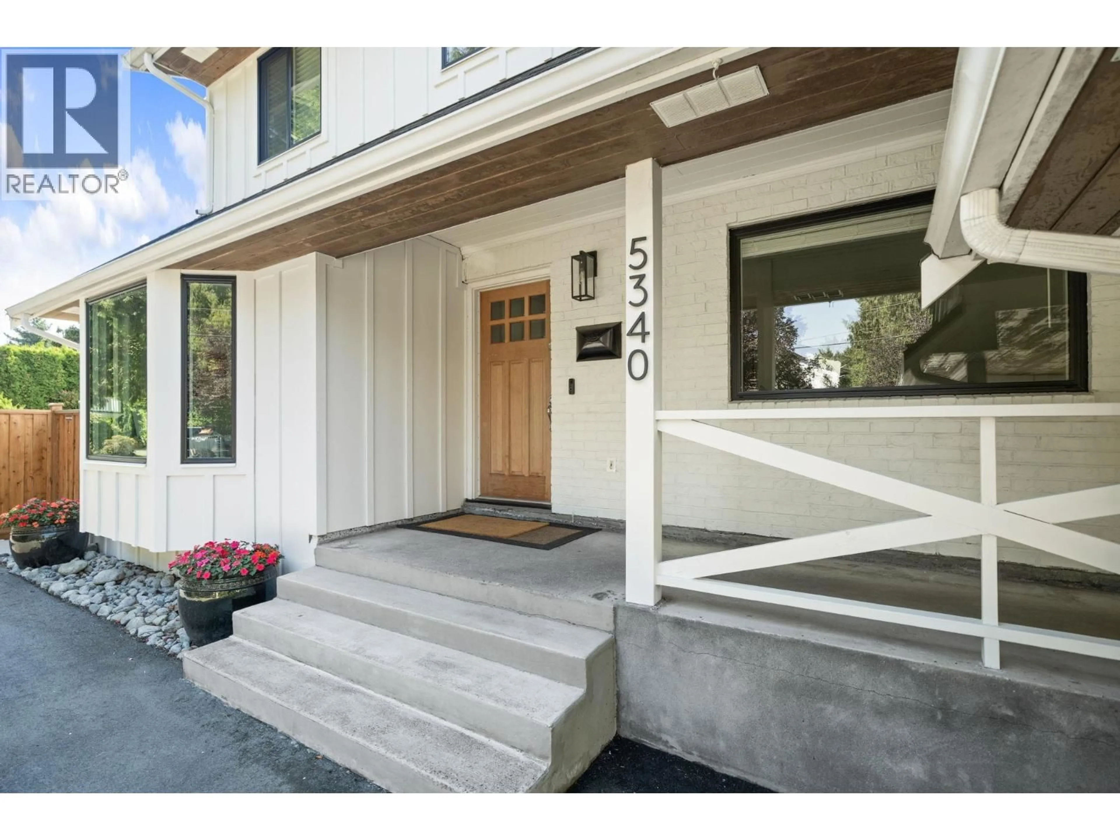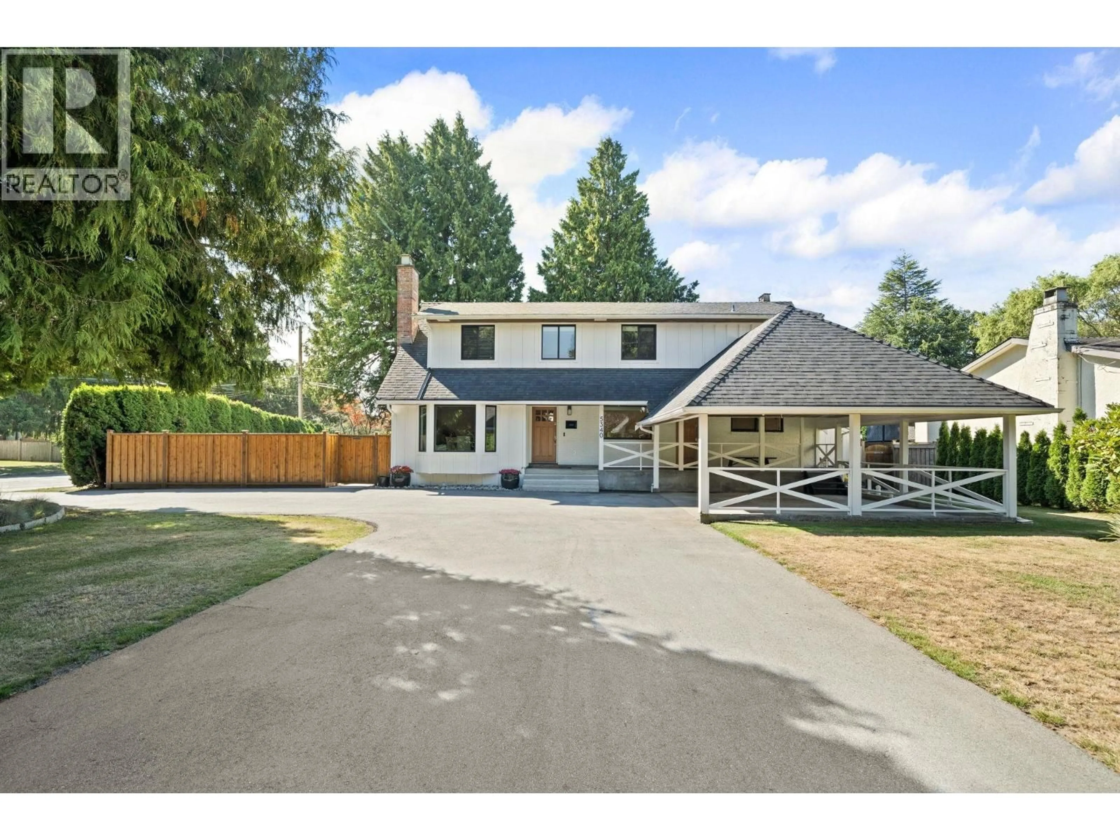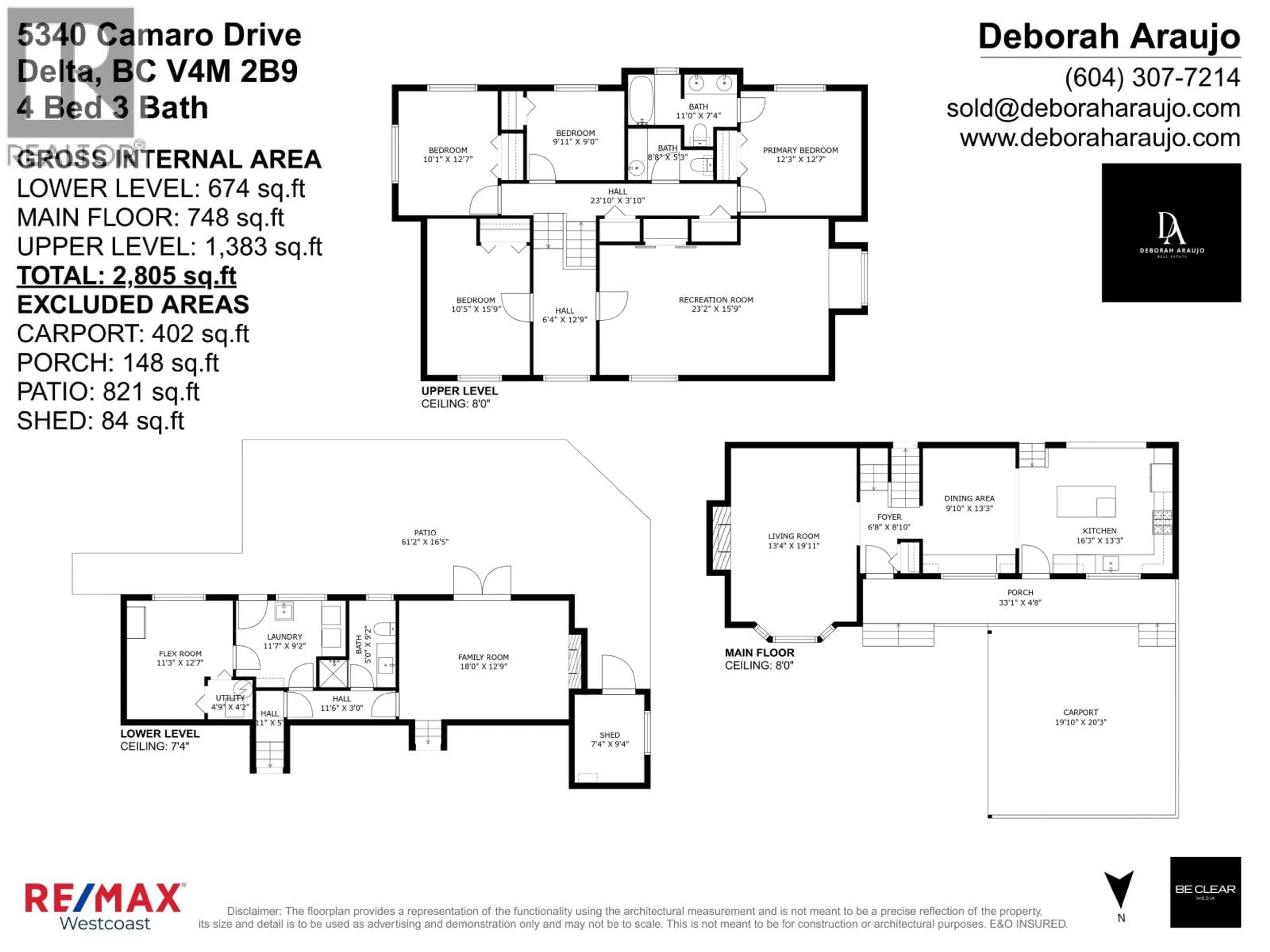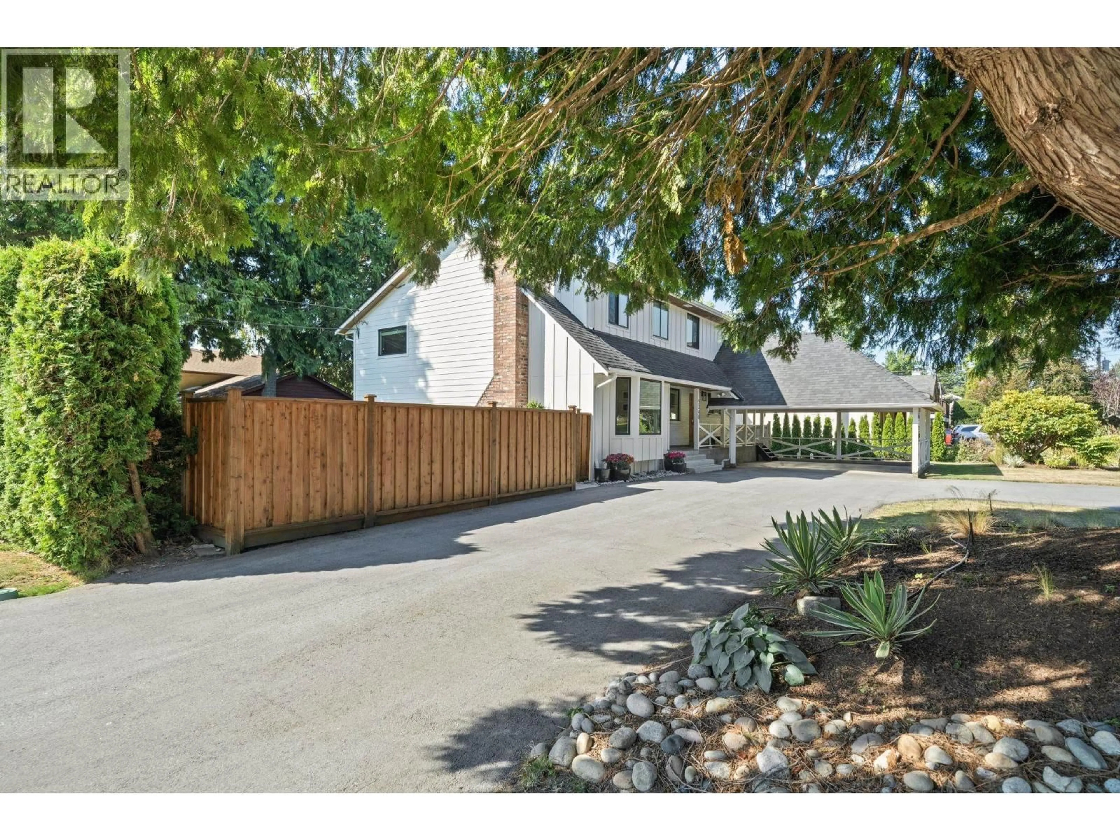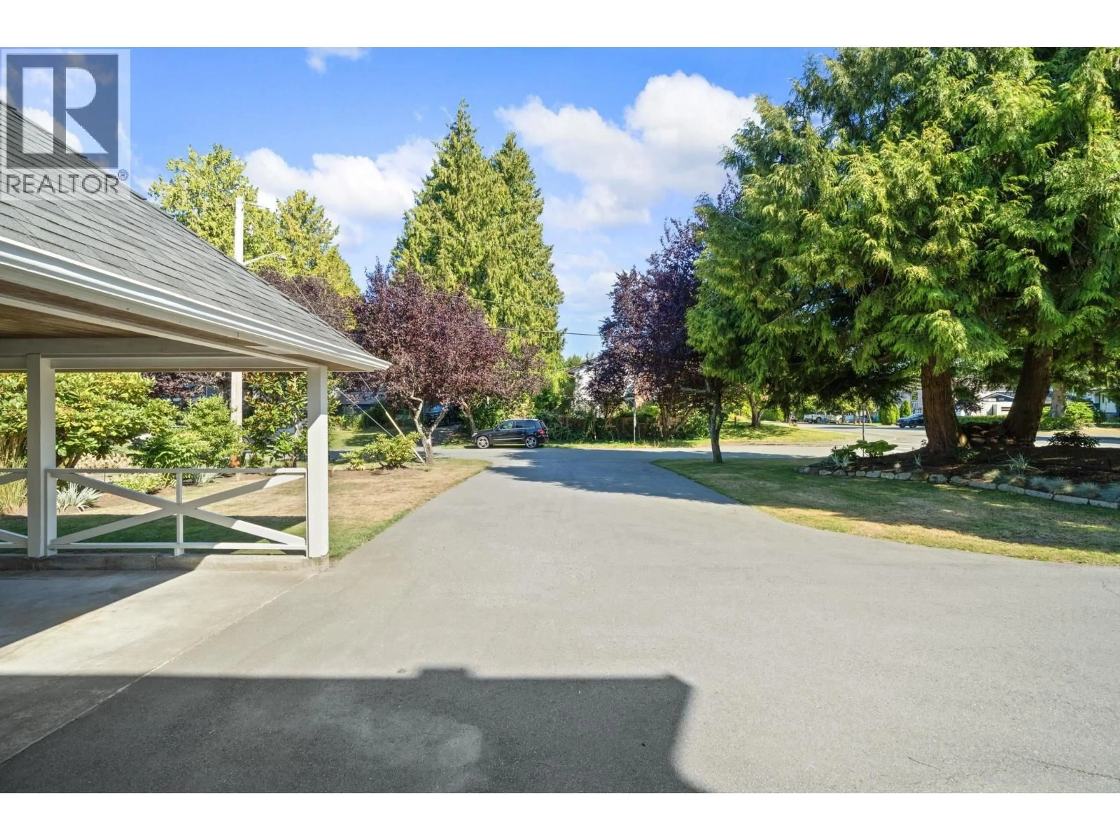5340 CAMARO DRIVE, Tsawwassen, British Columbia V4M2B9
Contact us about this property
Highlights
Estimated valueThis is the price Wahi expects this property to sell for.
The calculation is powered by our Instant Home Value Estimate, which uses current market and property price trends to estimate your home’s value with a 90% accuracy rate.Not available
Price/Sqft$570/sqft
Monthly cost
Open Calculator
Description
Stunningly updated 4 bed, 3 bth home offering 2805 square ft of spacious stylish living on a private 9,139 square ft SUNNY SOUTH LOT!! Brand new gourmet kitchen is a chef's dream, featuring modern finishes and overlooking the bright dining area and cozy living room with gas f/p. French doors lead to a secluded backyard oasis perfect for outdoor entertaining or peaceful relaxation. Separate family room ideal for gatherings, games/media room, endless possibilities. Bonus flex room/office or gym below. Upstairs is a luxurious primary suite and 3 beds plus a huge rec room. Updates- drainage, driveway, patio, fence, siding, windows, French doors, gym, lighting, main bath, kitchen and bar. Walk to schools, transit & town center. Highly ranked schools, beaches and min to border, ferries. Call today! (id:39198)
Property Details
Interior
Features
Exterior
Parking
Garage spaces -
Garage type -
Total parking spaces 10
Property History
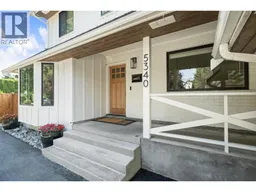 39
39
