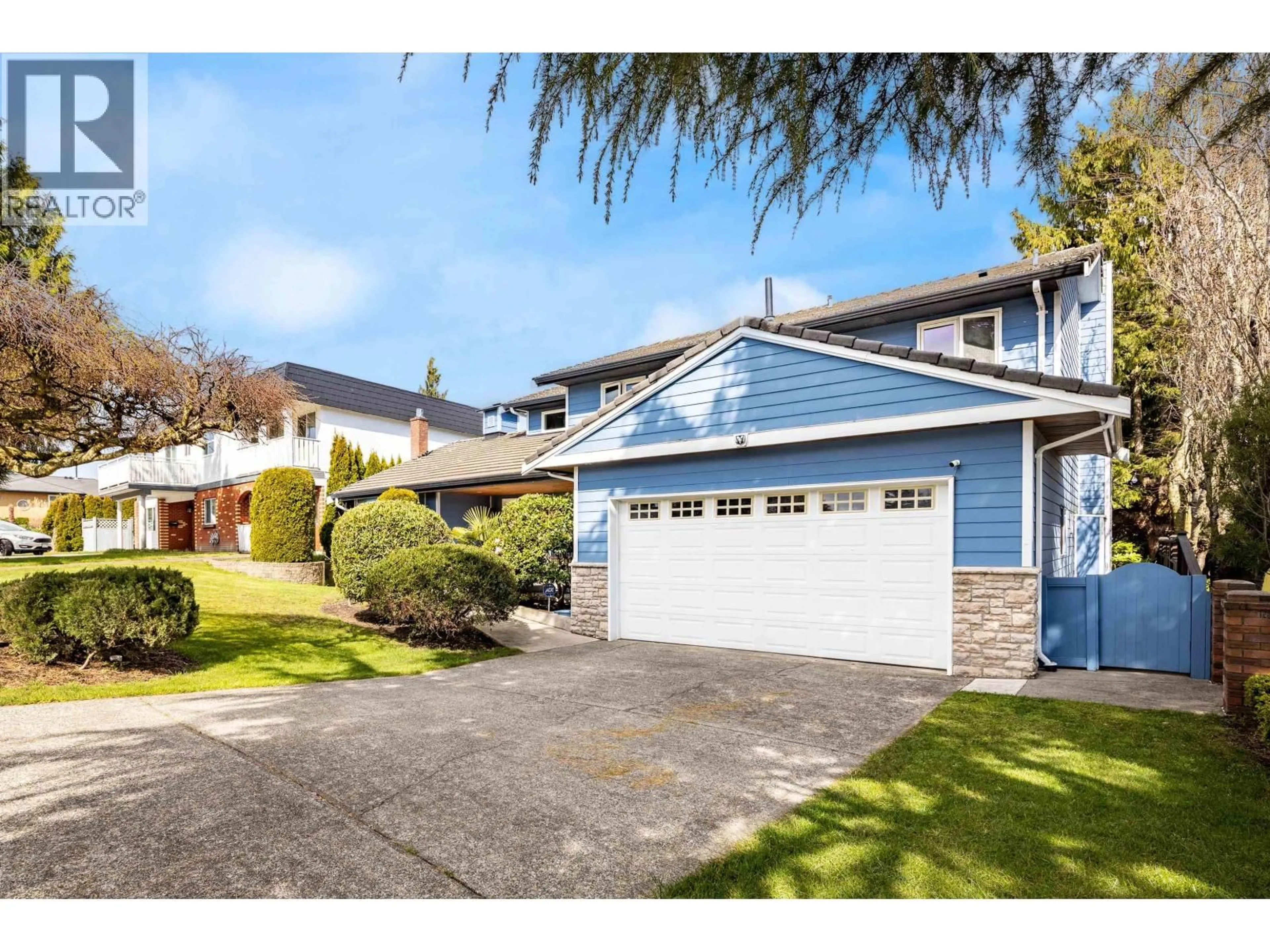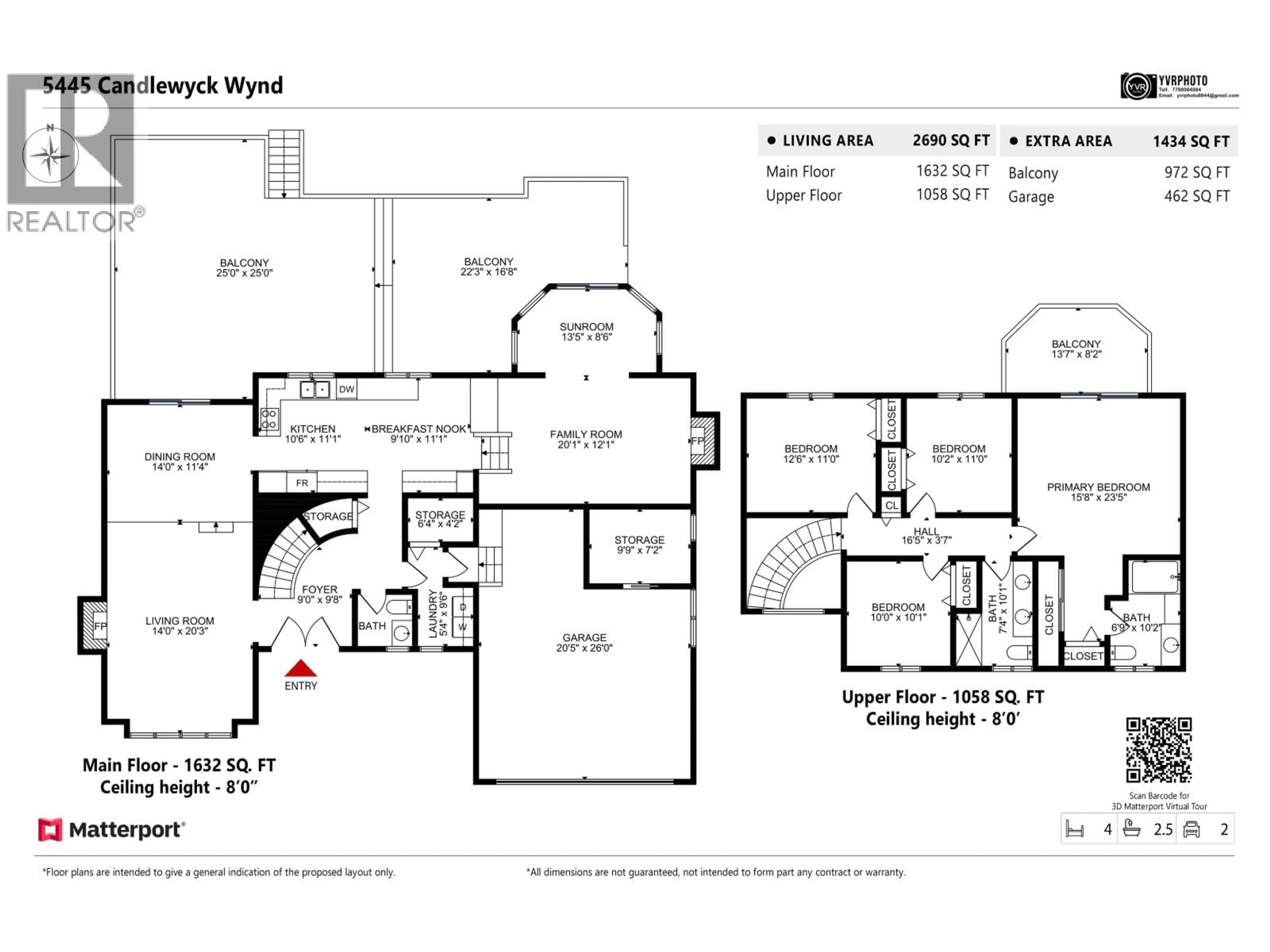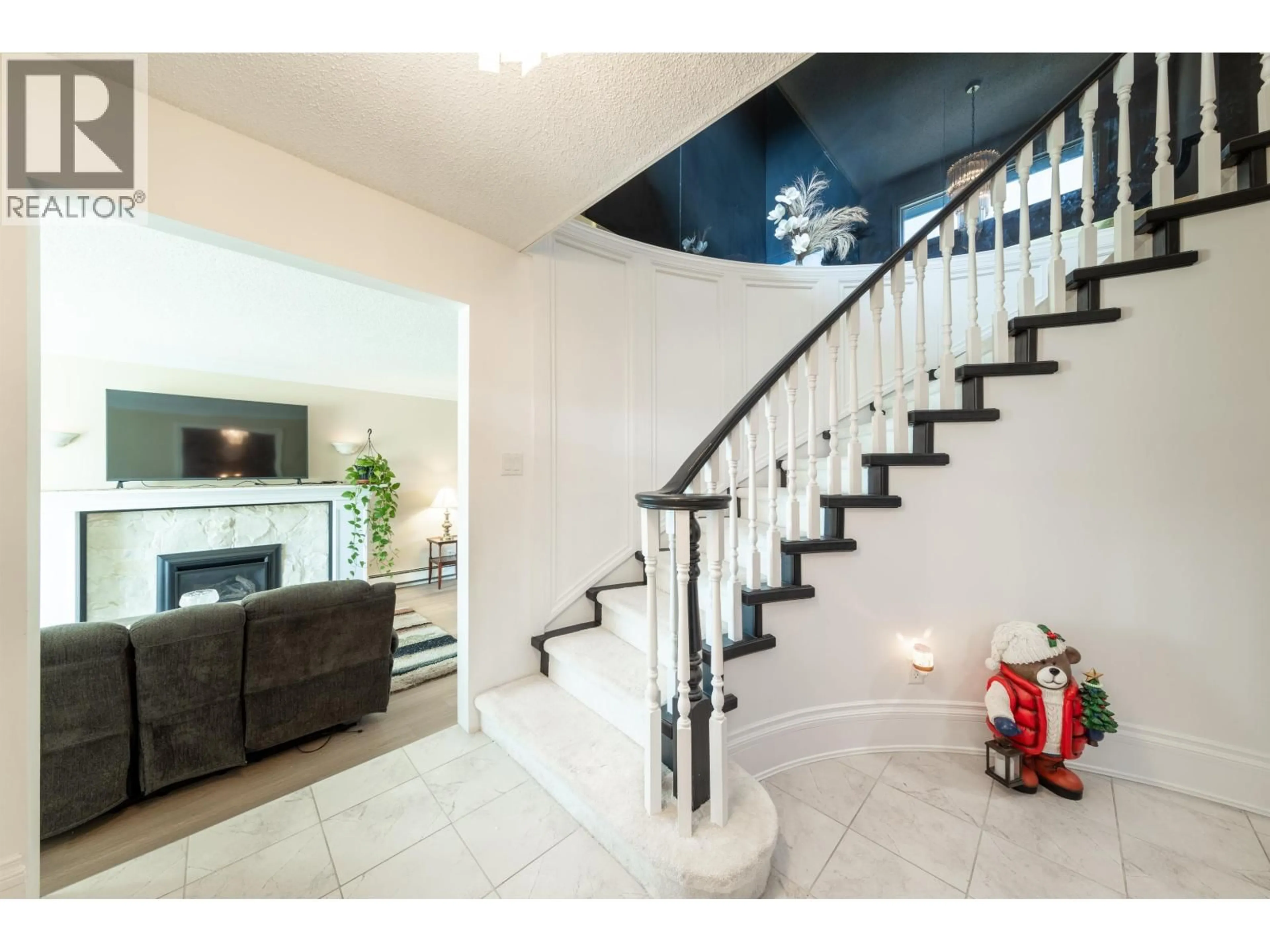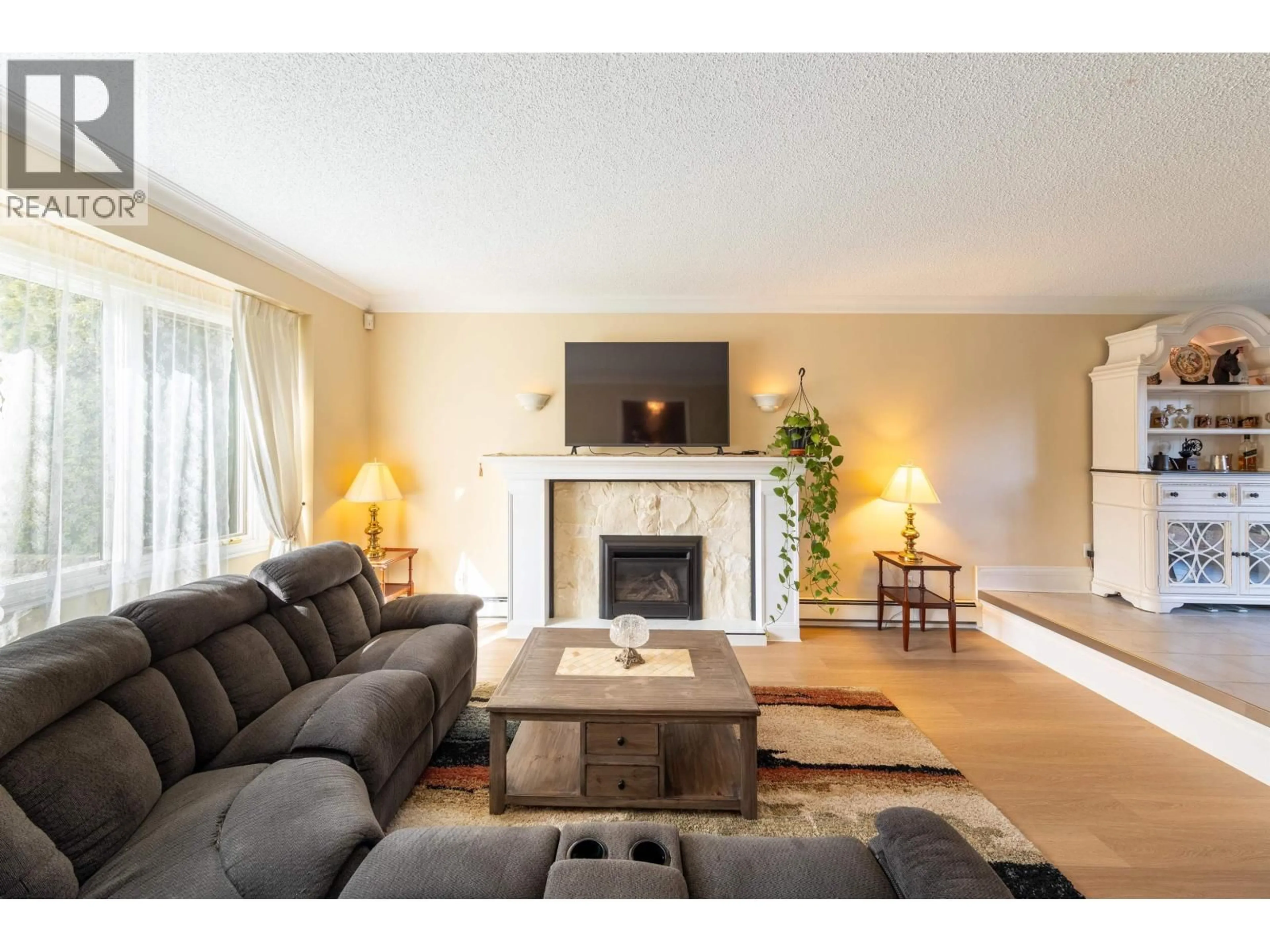5445 CANDLEWYCK WYND, Delta, British Columbia V4M3T7
Contact us about this property
Highlights
Estimated valueThis is the price Wahi expects this property to sell for.
The calculation is powered by our Instant Home Value Estimate, which uses current market and property price trends to estimate your home’s value with a 90% accuracy rate.Not available
Price/Sqft$605/sqft
Monthly cost
Open Calculator
Description
A hidden gem in a quiet area of North Tsawwassen. This totally updated home with 4 bedrooms+3 bathroom, lovingly cared for by these long term owners who have improved everything over the last 15 years (over $200K spent), including: custom kitchen, baths, oversized tub, suspended vanities, Hardi board siding, concrete tile roof, new windows, flooring, furnace, on demand hot water etc. Private office in the oversized garage with loads of storage. Balcony off the master bedroom with a view. Just 2 blks from Southpointe Academy , Delta Rec Center and transit. Walk to parks and play fields too. Owners say it is time to downsize so the next owner can enjoy this special family home. Check out the huge rear sundeck too. (id:39198)
Property Details
Interior
Features
Exterior
Parking
Garage spaces -
Garage type -
Total parking spaces 4
Property History
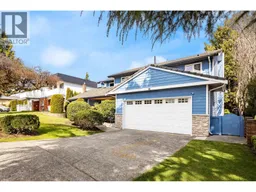 40
40
