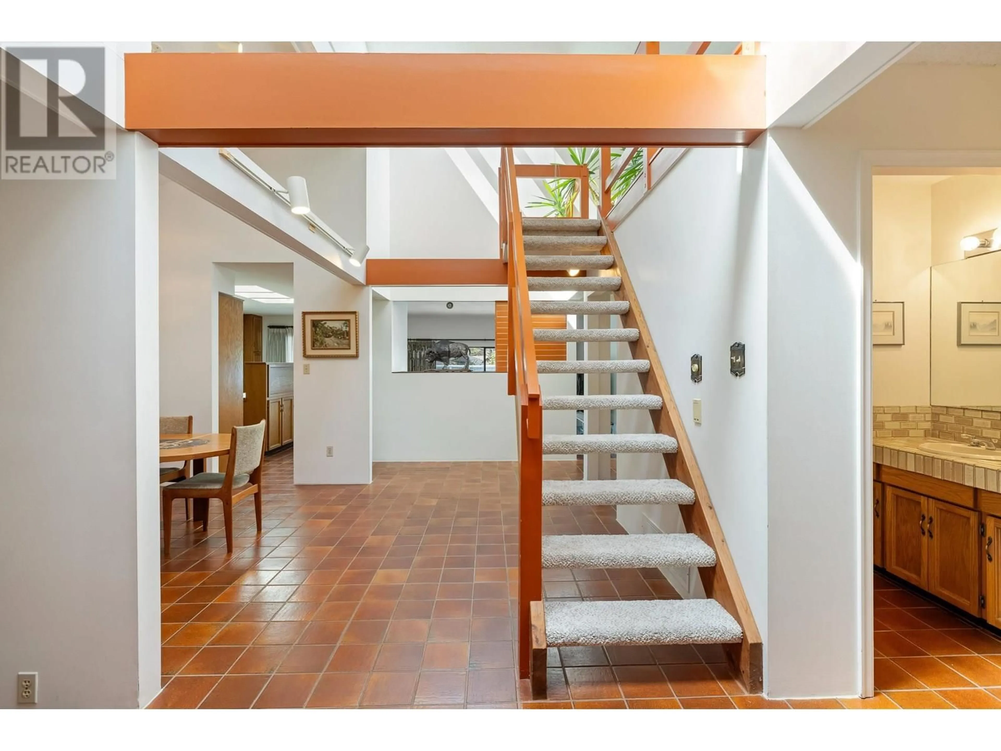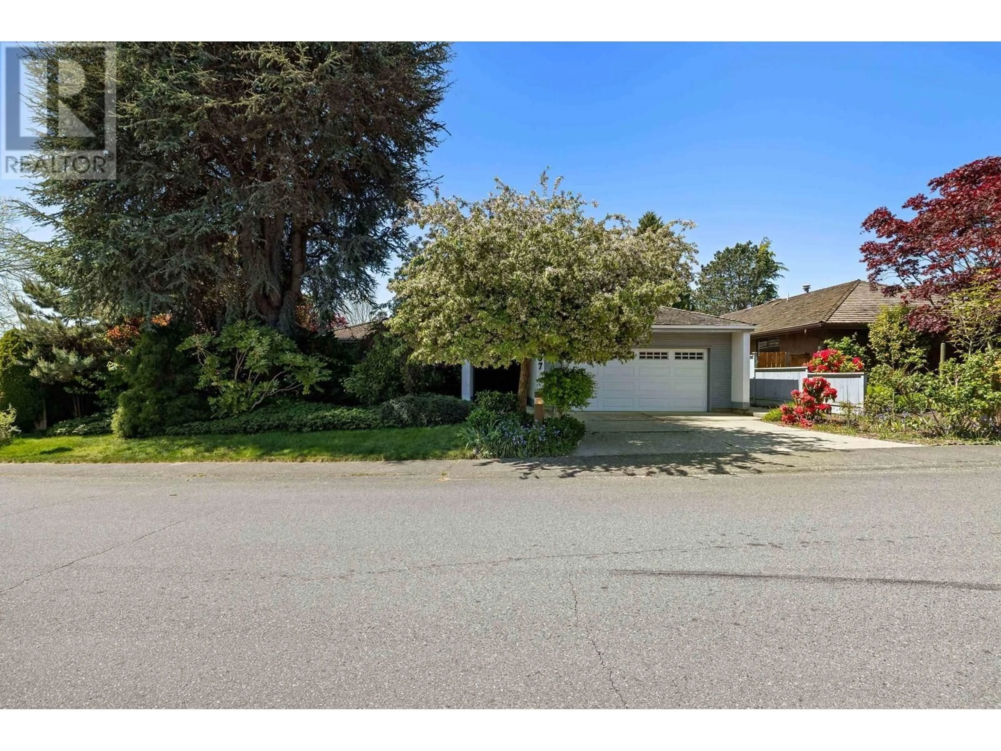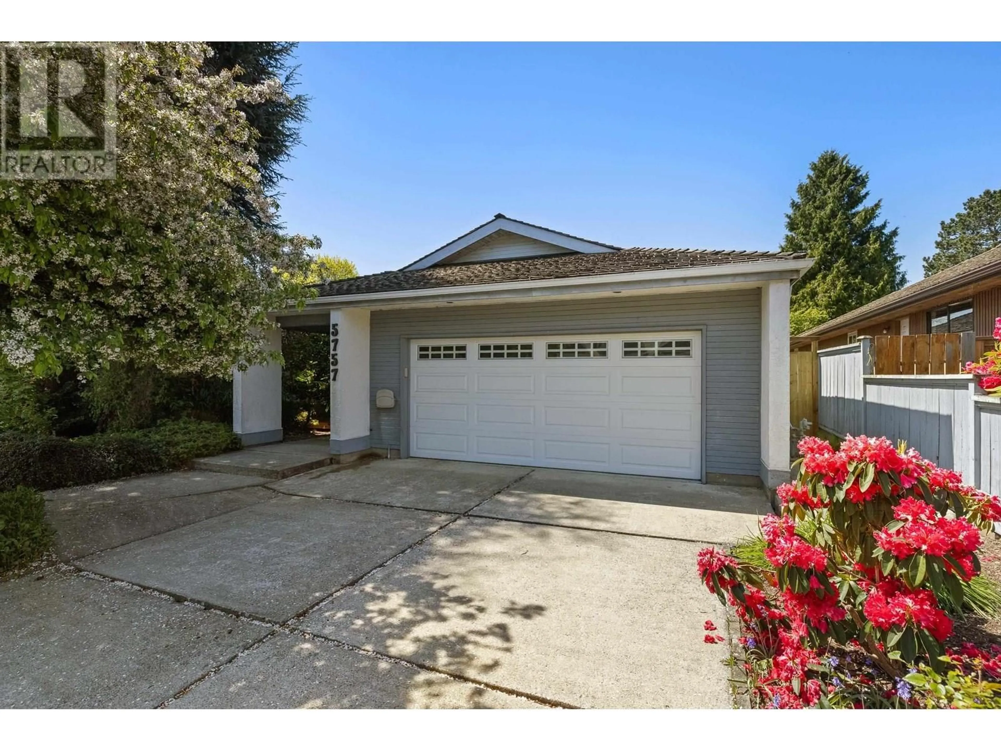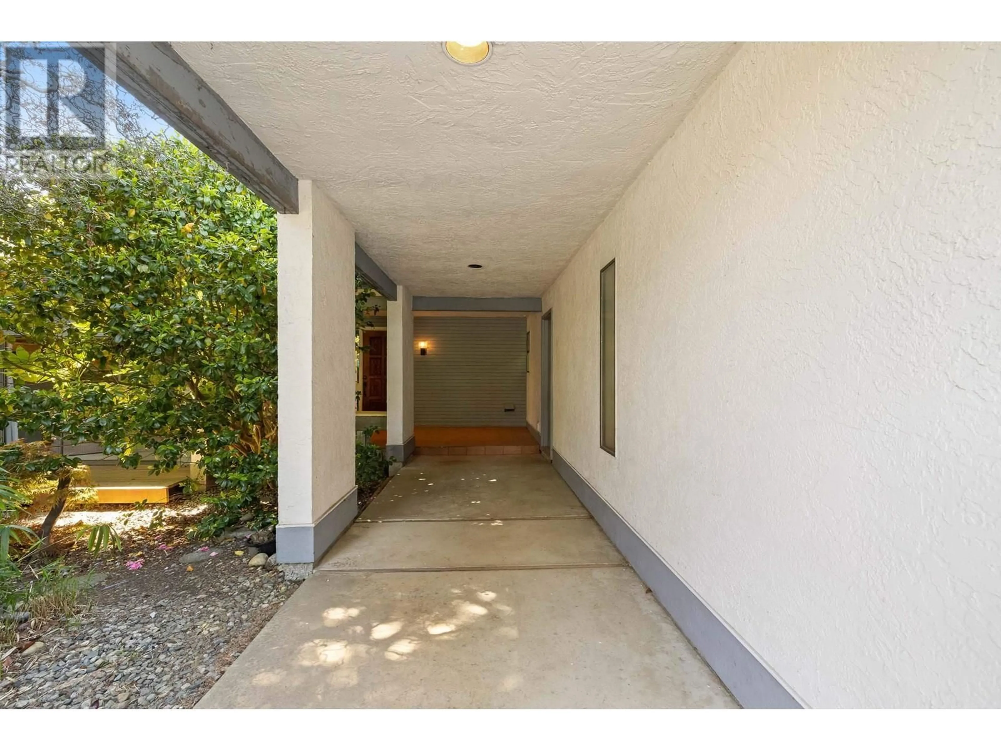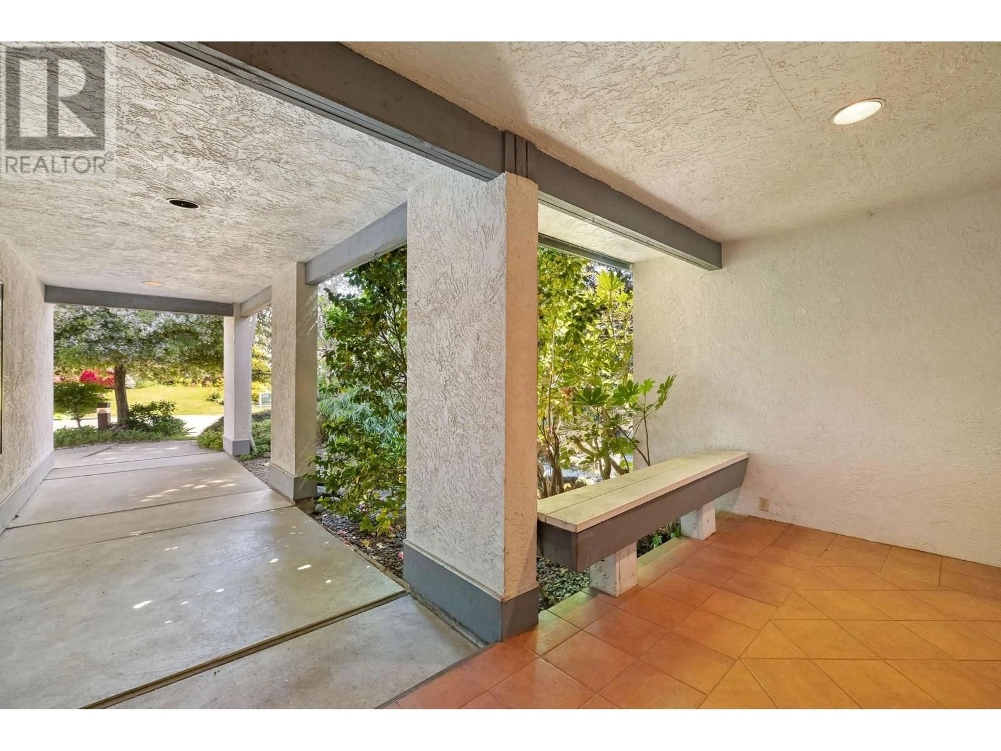5757 GOLDENROD CRESCENT, Delta, British Columbia V4L2H1
Contact us about this property
Highlights
Estimated valueThis is the price Wahi expects this property to sell for.
The calculation is powered by our Instant Home Value Estimate, which uses current market and property price trends to estimate your home’s value with a 90% accuracy rate.Not available
Price/Sqft$559/sqft
Monthly cost
Open Calculator
Description
LIVE IN "FOREST BY THE BAY". This extremely-private 2,856 sqft rancher on an over 7,600 sqft lot has 3 bedrooms, 3 bathrooms and a spacious 18' x 19' loft perfect for use as a rec room, gym or large office. 17-foot ceilings in the foyer emphasize the home's open and practical layout. The private west-facing backyard has an in-ground concrete pool and a covered deck - great for summer barbecues. Off the primary bedroom, there is a partly-enclosed deck with a hot tub. A wide double care garage and full mudroom/laundry room provide tons of storage space. A fully paved backyard, formal living room and wet bar add to the executive lifestyle that this home can offer. Bring your ideas to this unique and well-built home. (id:39198)
Property Details
Interior
Features
Exterior
Features
Parking
Garage spaces -
Garage type -
Total parking spaces 4
Property History
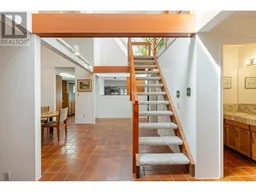 35
35
