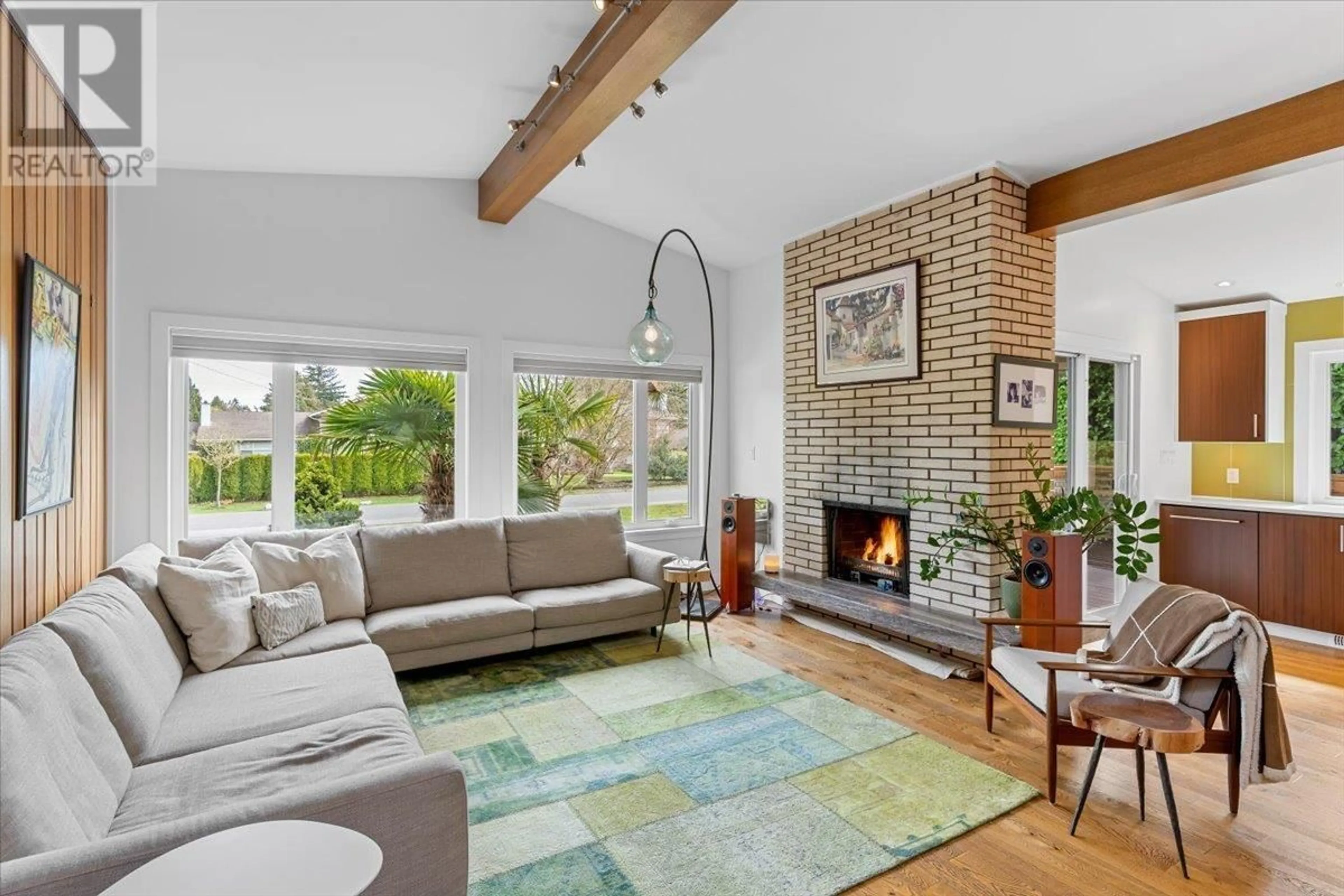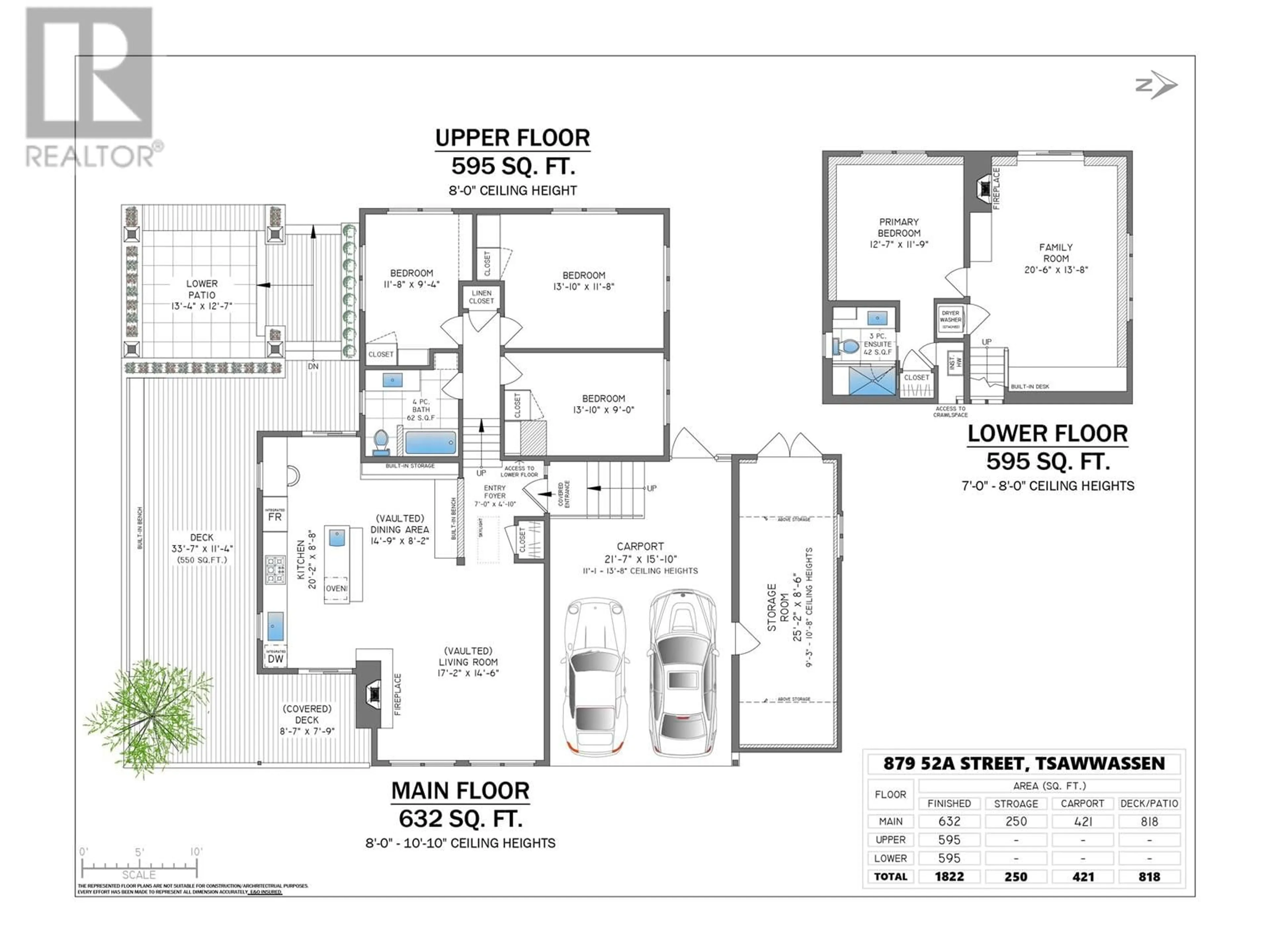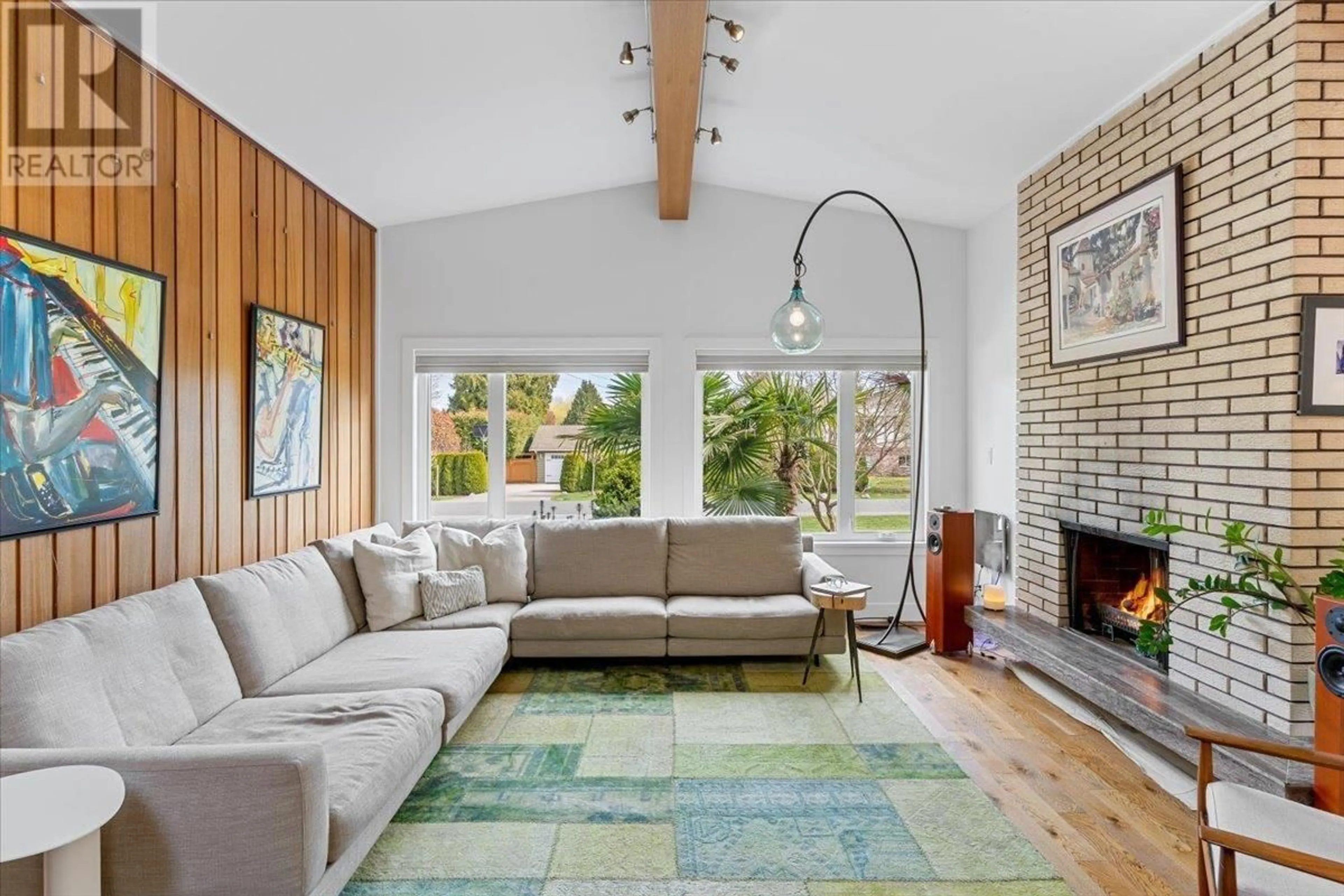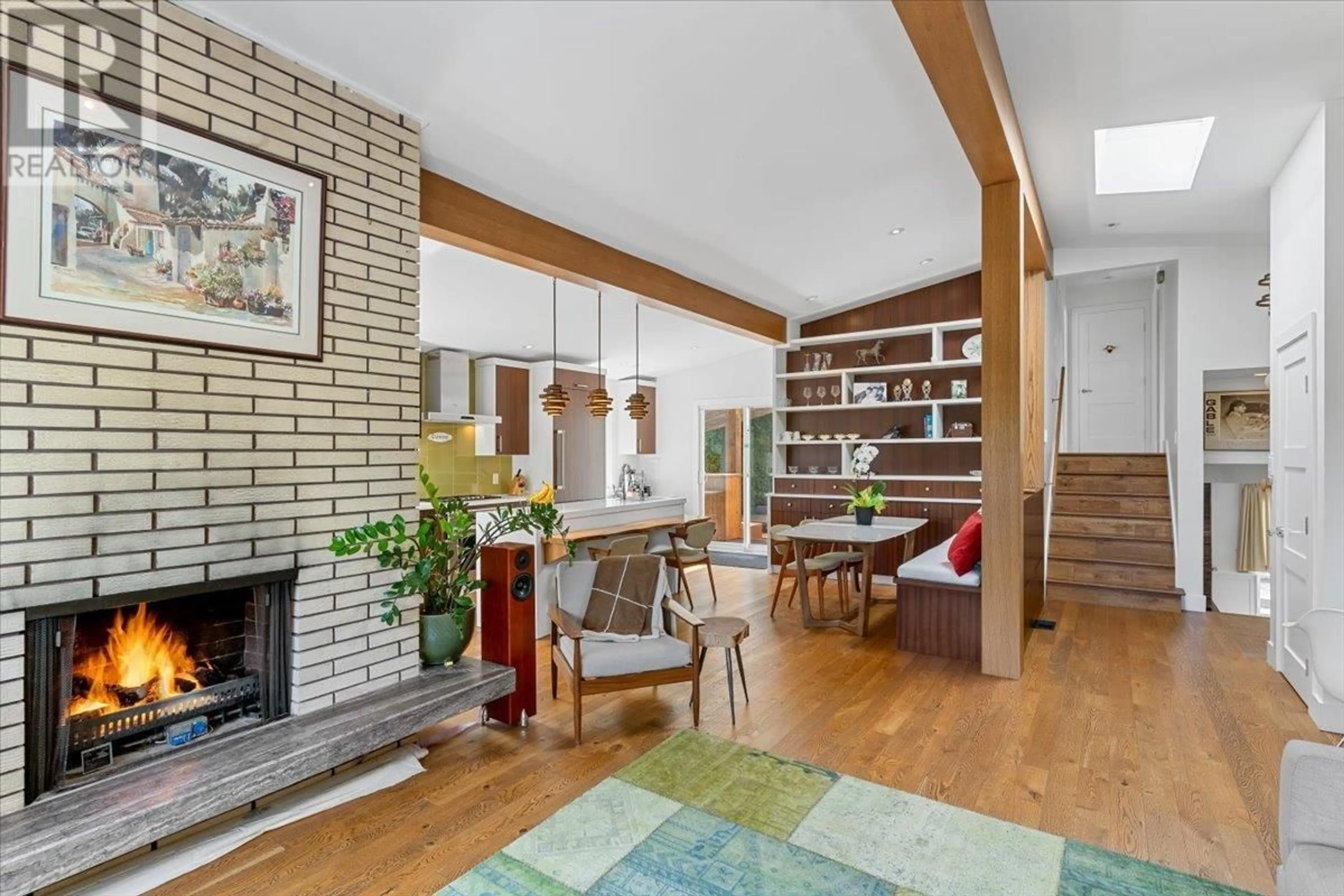879 52A STREET, Delta, British Columbia V4M3A1
Contact us about this property
Highlights
Estimated ValueThis is the price Wahi expects this property to sell for.
The calculation is powered by our Instant Home Value Estimate, which uses current market and property price trends to estimate your home’s value with a 90% accuracy rate.Not available
Price/Sqft$796/sqft
Est. Mortgage$7,086/mo
Tax Amount (2024)$5,126/yr
Days On Market40 days
Description
This impeccably designed 4-bed, 2-bath sq. ft. 2072 sq.ft. home has undergone over $500,000 renovations, blending luxury with functionality. Designed by Sarah Gallop, every detail in this home has been thoughtfully curated for active living. An entertainer's dream with open-concept living with an expansive 800+ sq. ft. deck complete with a stone fire pit and a soccer pitch for your family to enjoy the outdoors in style. The chef's kitchen has Thermador stainless steel appliances, Caesarstone quarts countertops and high quality oak hardwood floors that run seamlessly throughout the home! Each spacious bedroom features maple wood storage and wardrobe custom made by Hi-Design optimizing space and organization. Newer windows and a 250 sq. ft. workshop with 220+/-wiring. (id:39198)
Property Details
Interior
Features
Exterior
Parking
Garage spaces -
Garage type -
Total parking spaces 4
Property History
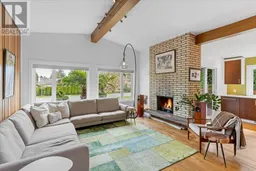 29
29
