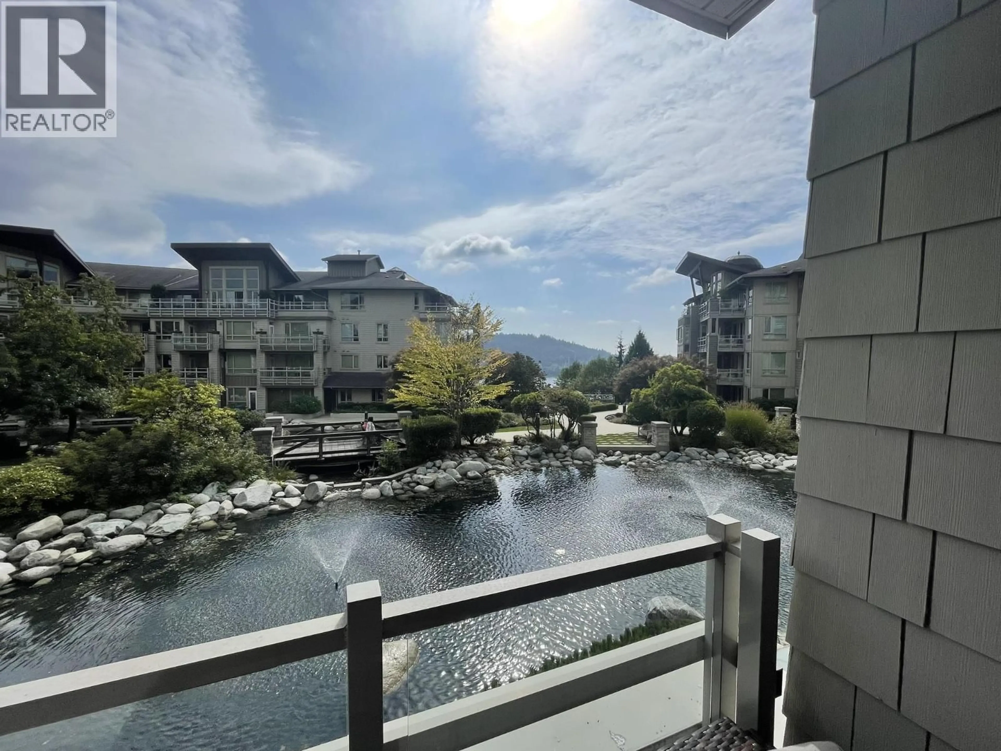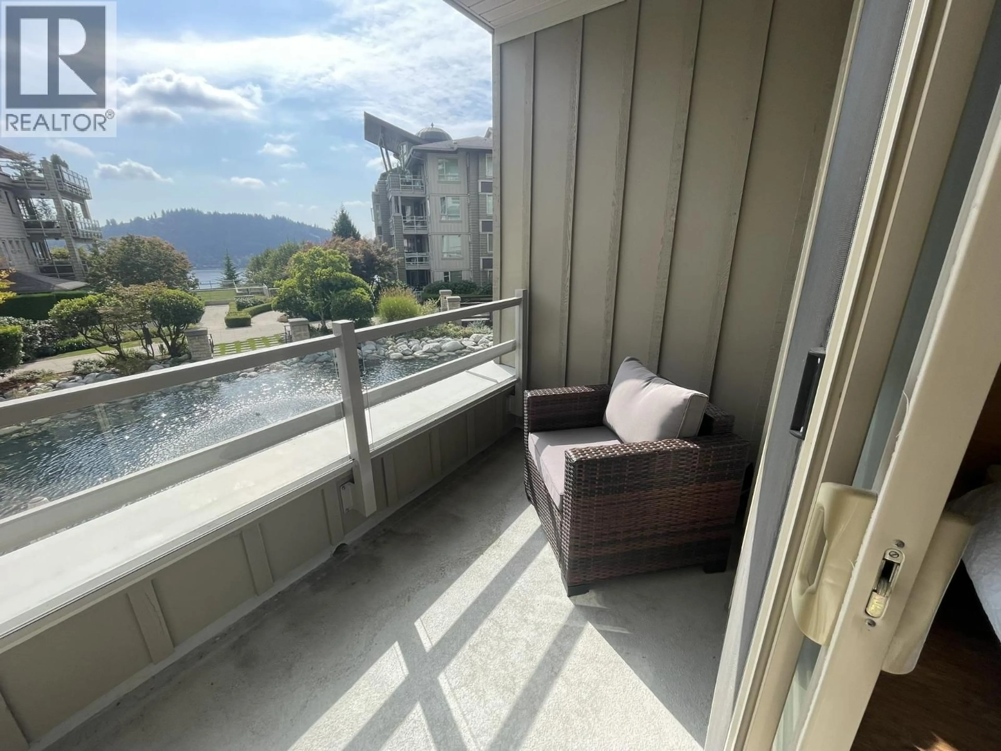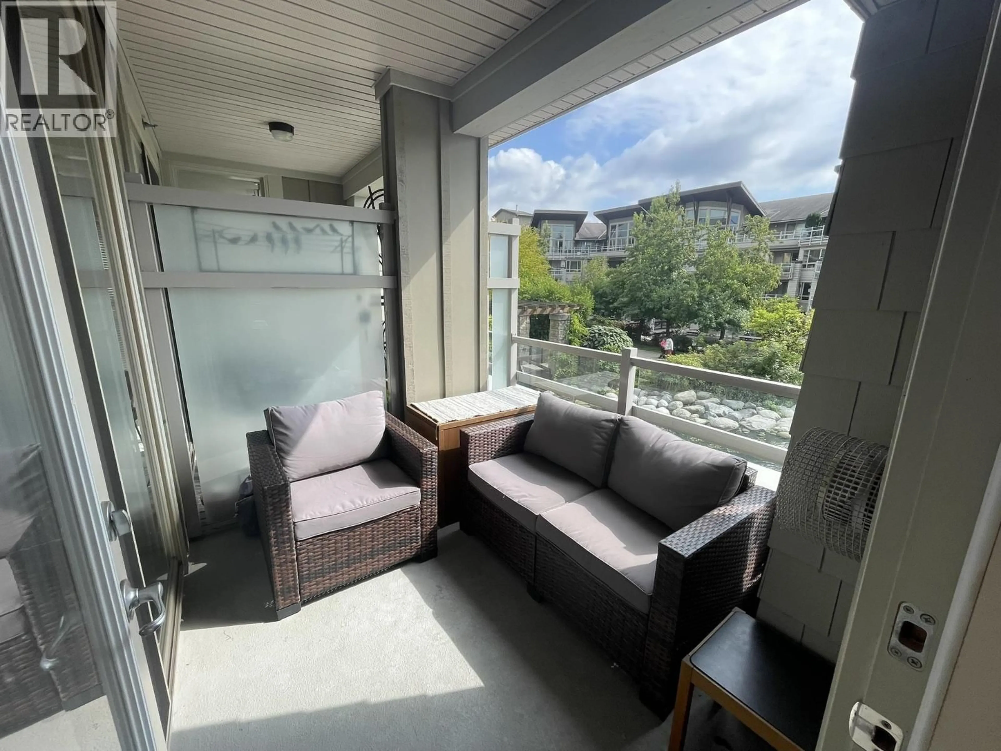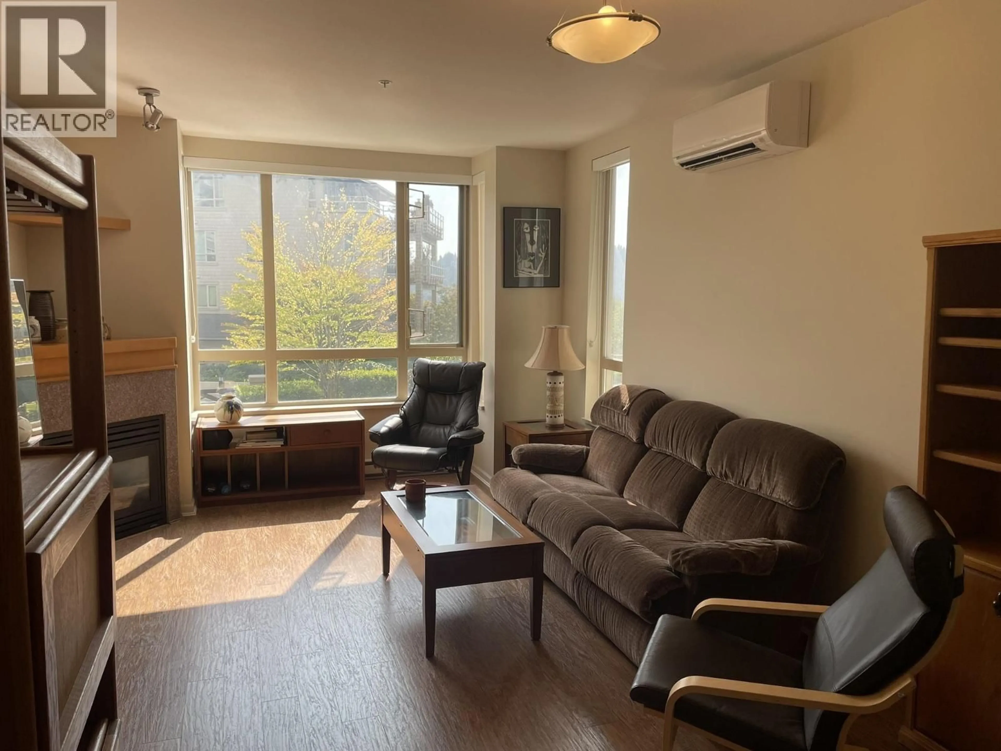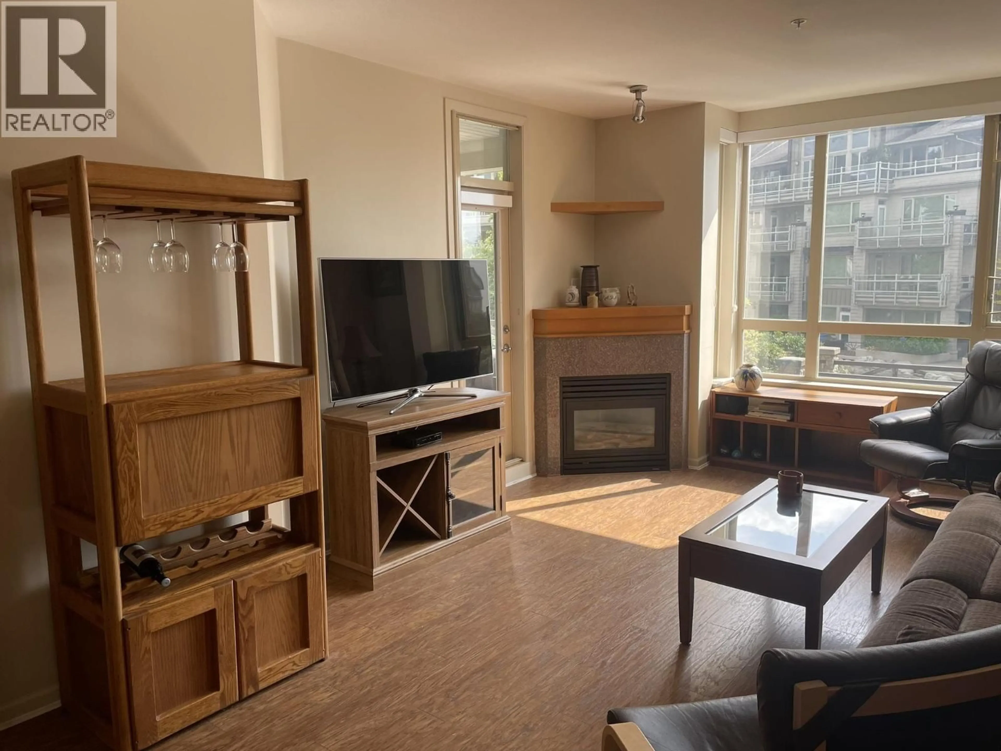207 - 580 RAVEN WOODS DRIVE, North Vancouver, British Columbia V7G2T2
Contact us about this property
Highlights
Estimated valueThis is the price Wahi expects this property to sell for.
The calculation is powered by our Instant Home Value Estimate, which uses current market and property price trends to estimate your home’s value with a 90% accuracy rate.Not available
Price/Sqft$809/sqft
Monthly cost
Open Calculator
Description
2 Bedrooms, 2 Bathrooms, 2 Parking & Air Conditioning! What are you waiting for? This value is incredible & shows very very well! This split bedroom plan is priced like a 1 bed & den but features 2 full bedrooms, 2 full bathrooms, 2 side by side parking and newer AC! The two covered balconies are so nice to have while you view the southside water views of Burrard Inlet & Seasons water features. Inside the home shows immaculate, 9 ft ceilings, faux wood beam, granite counter tops, new appliances, slate faced natural gas heat producing fireplace, hard surface flooring thru out. This southside home has a fabulous floorplan with loads of natural light! Raven Woods offers the best Master Planned " community" on the North Shore. Just minutes to Deep Cove, Cates Park, Parkgate Shopping! (id:39198)
Property Details
Interior
Features
Exterior
Parking
Garage spaces -
Garage type -
Total parking spaces 2
Property History
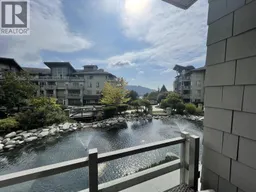 18
18
