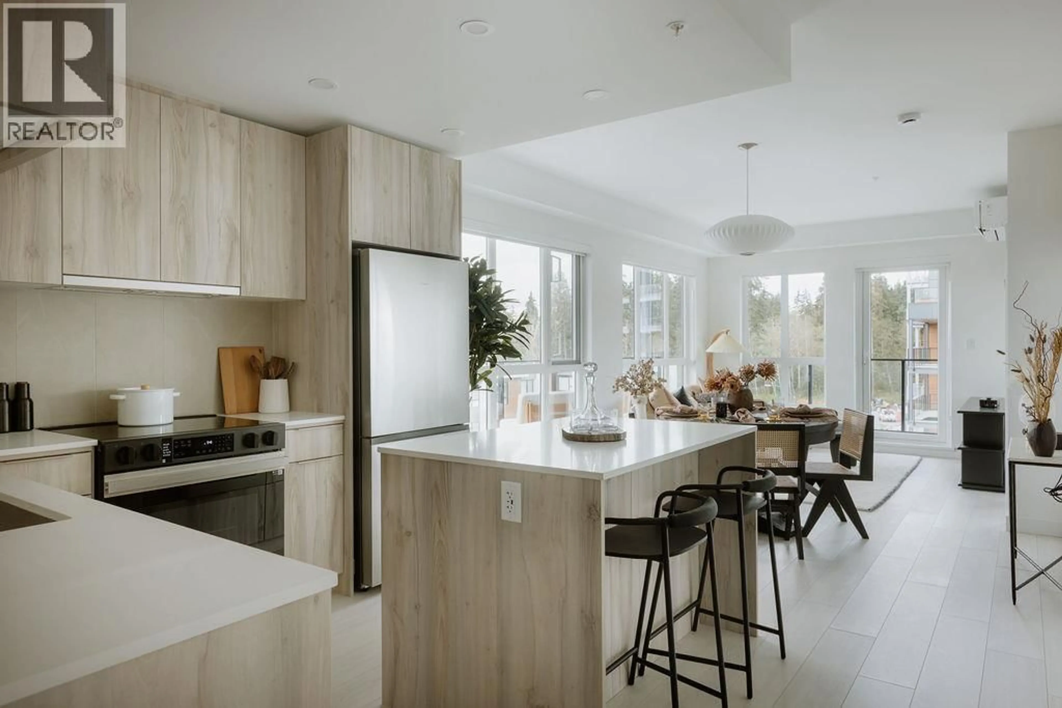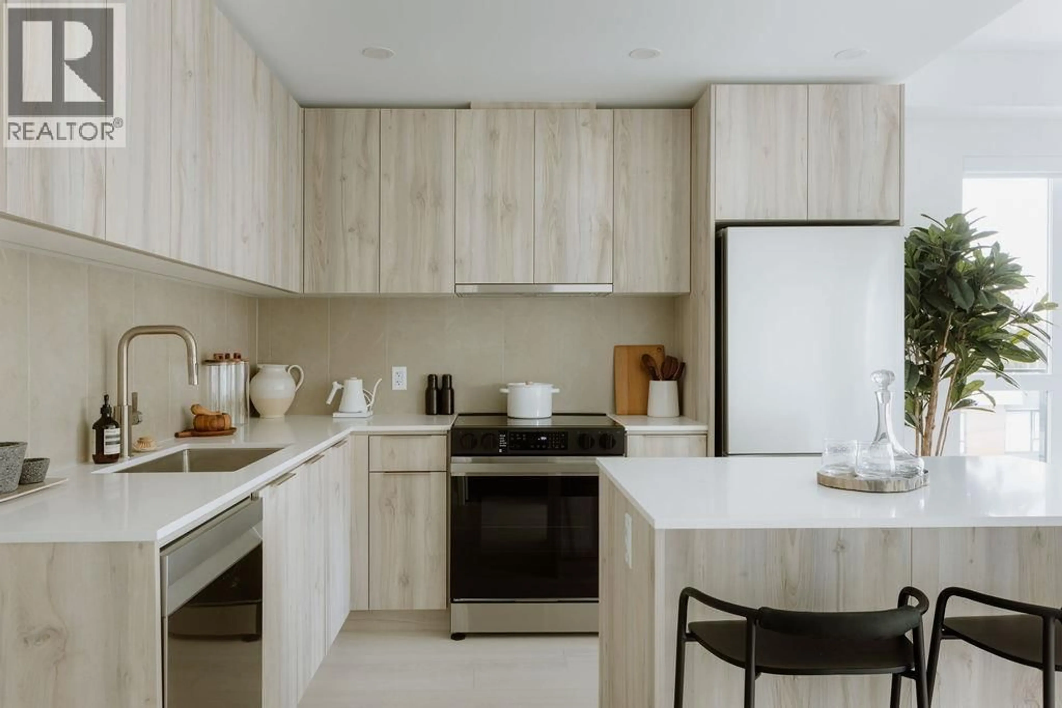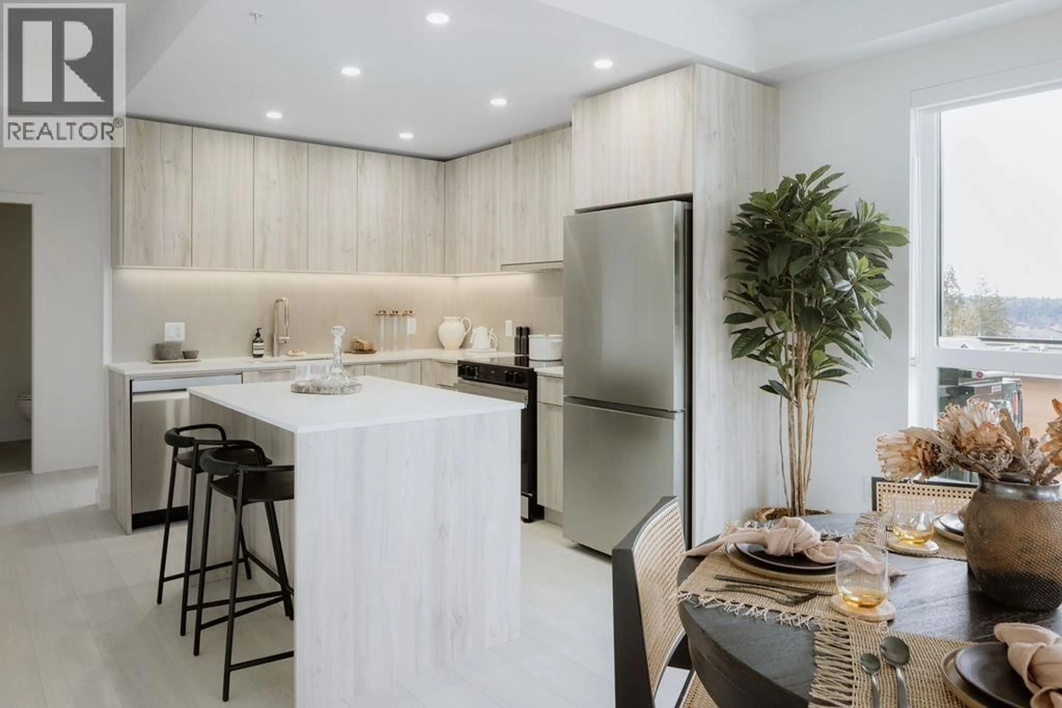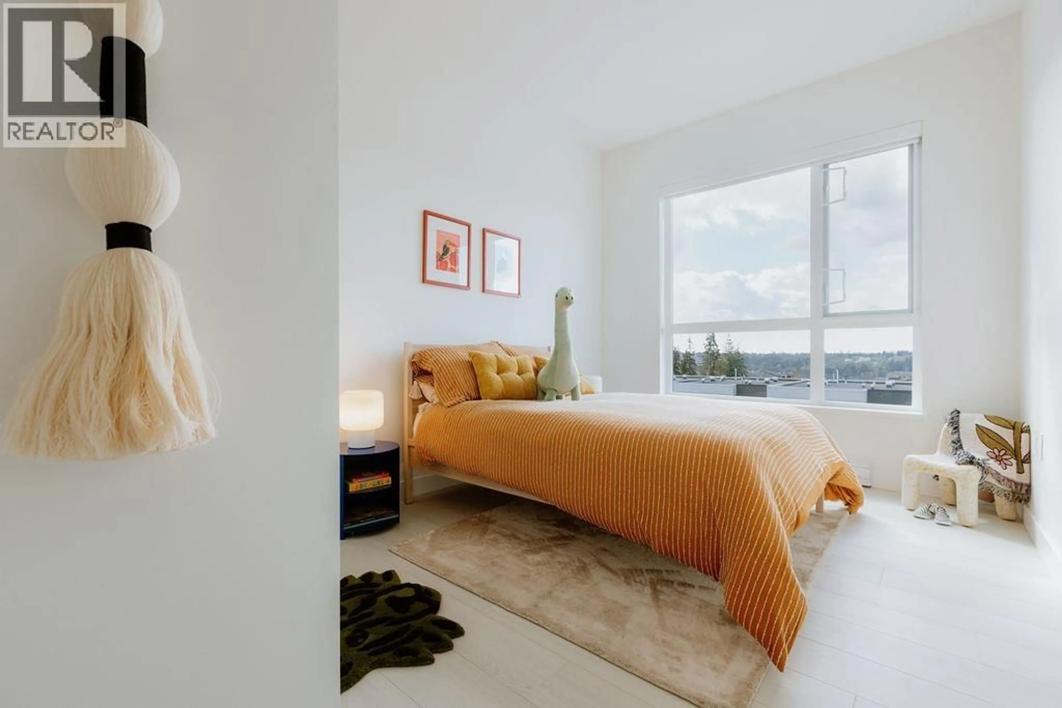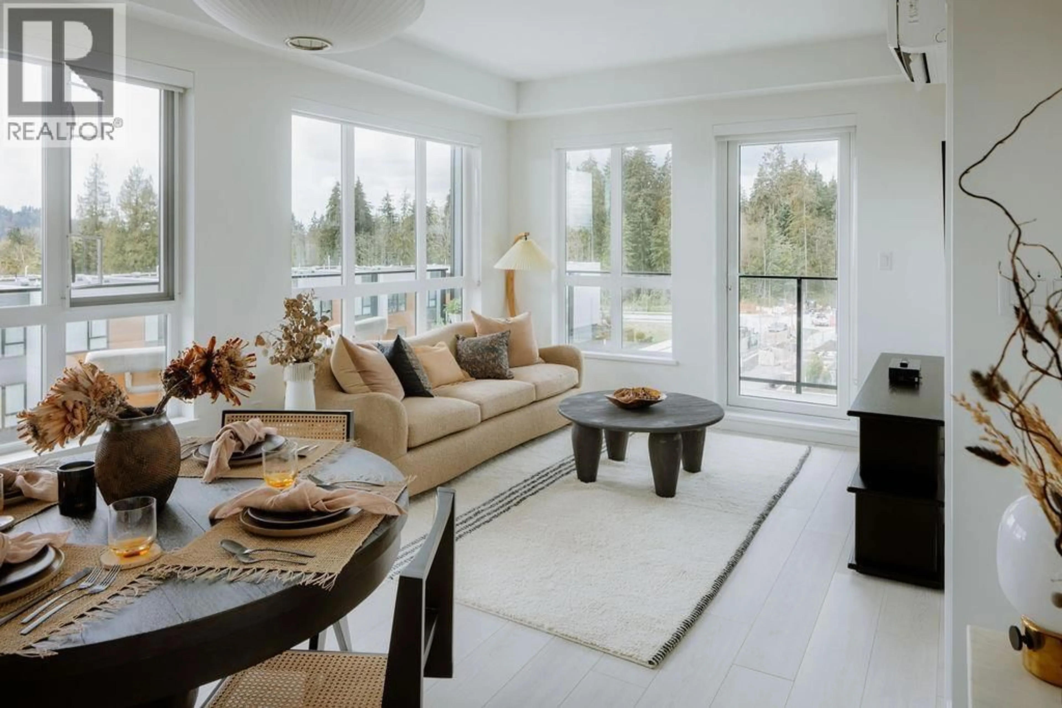305 - 3594 MALSUM DRIVE, North Vancouver, British Columbia V7G0B4
Contact us about this property
Highlights
Estimated valueThis is the price Wahi expects this property to sell for.
The calculation is powered by our Instant Home Value Estimate, which uses current market and property price trends to estimate your home’s value with a 90% accuracy rate.Not available
Price/Sqft$957/sqft
Monthly cost
Open Calculator
Description
Lupine Walk at Seymour Village. This modern 2-bed home offers the perfect blend of luxury and nature with stunning inlet and city views. Enjoy a gourmet kitchen, spa-like bath, and a private outlook over the central courtyard. Includes a rare, dedicated storage ROOM and access to premium amenities: rooftop patio, fitness centre, and social lounge. A lifestyle-first home connected to community and culture. Showings by appointment.. (id:39198)
Property Details
Interior
Features
Exterior
Parking
Garage spaces -
Garage type -
Total parking spaces 2
Condo Details
Amenities
Exercise Centre, Laundry - In Suite
Inclusions
Property History
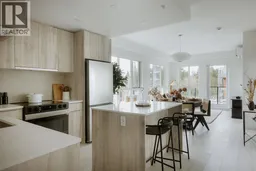 9
9
