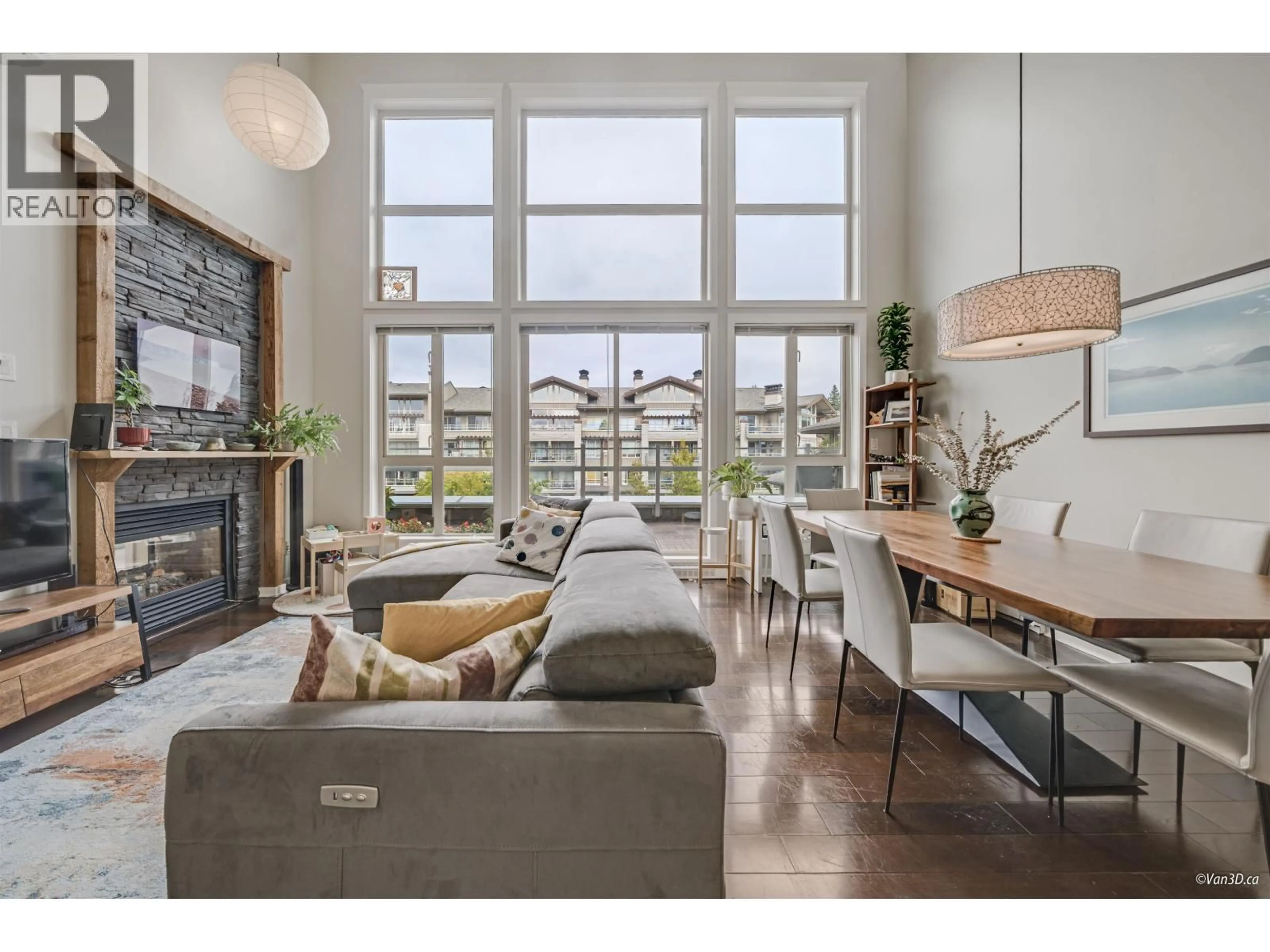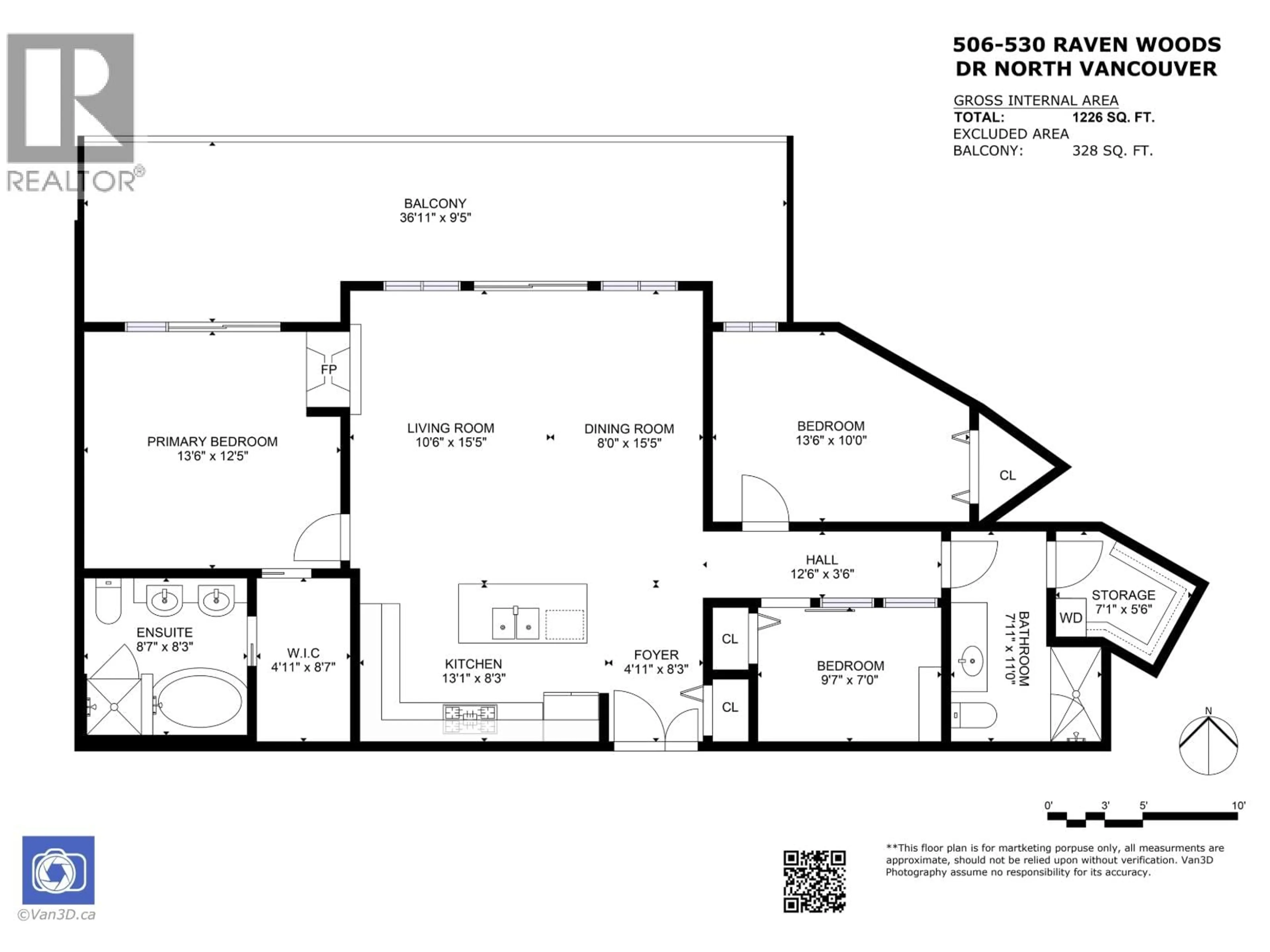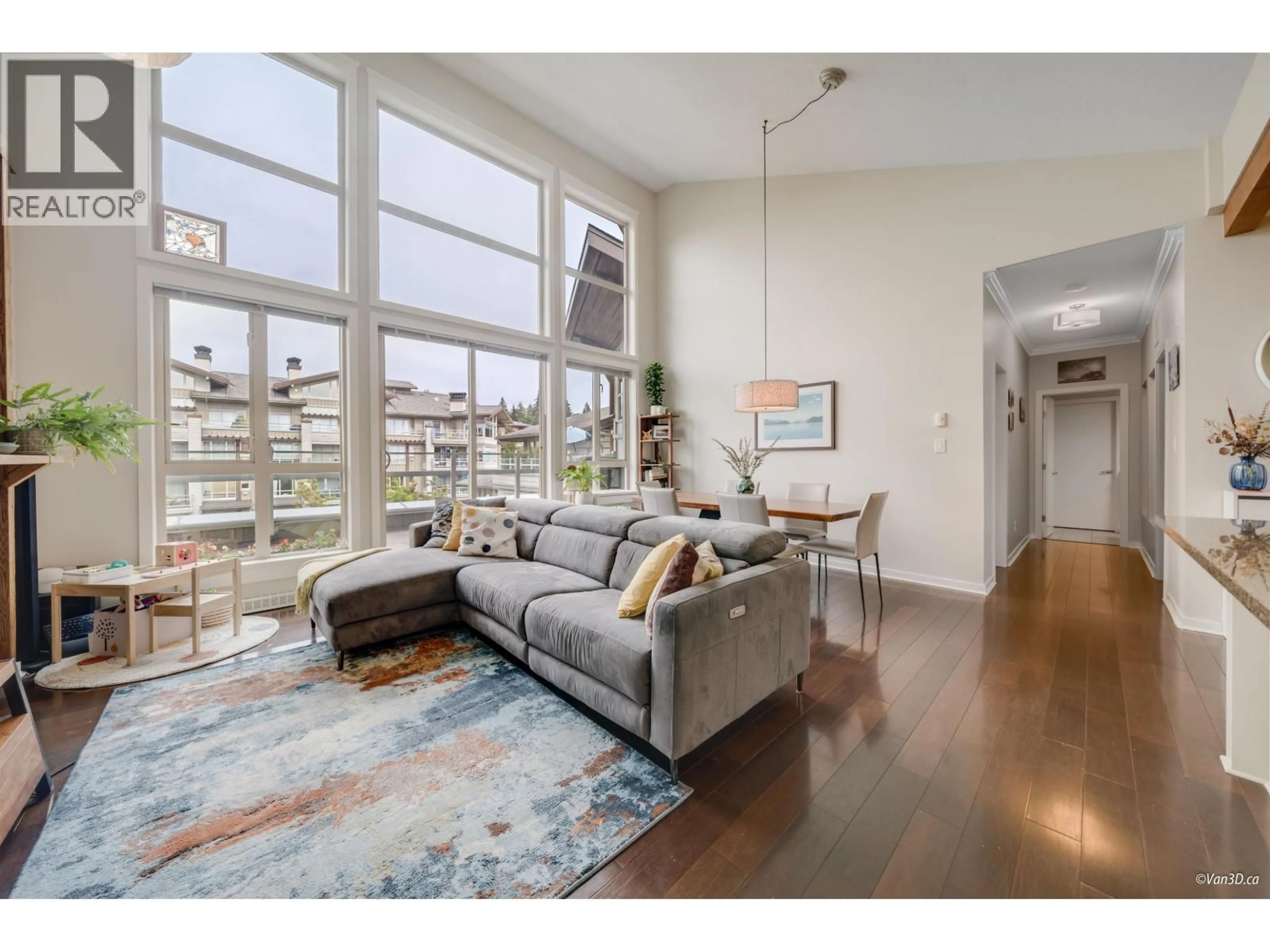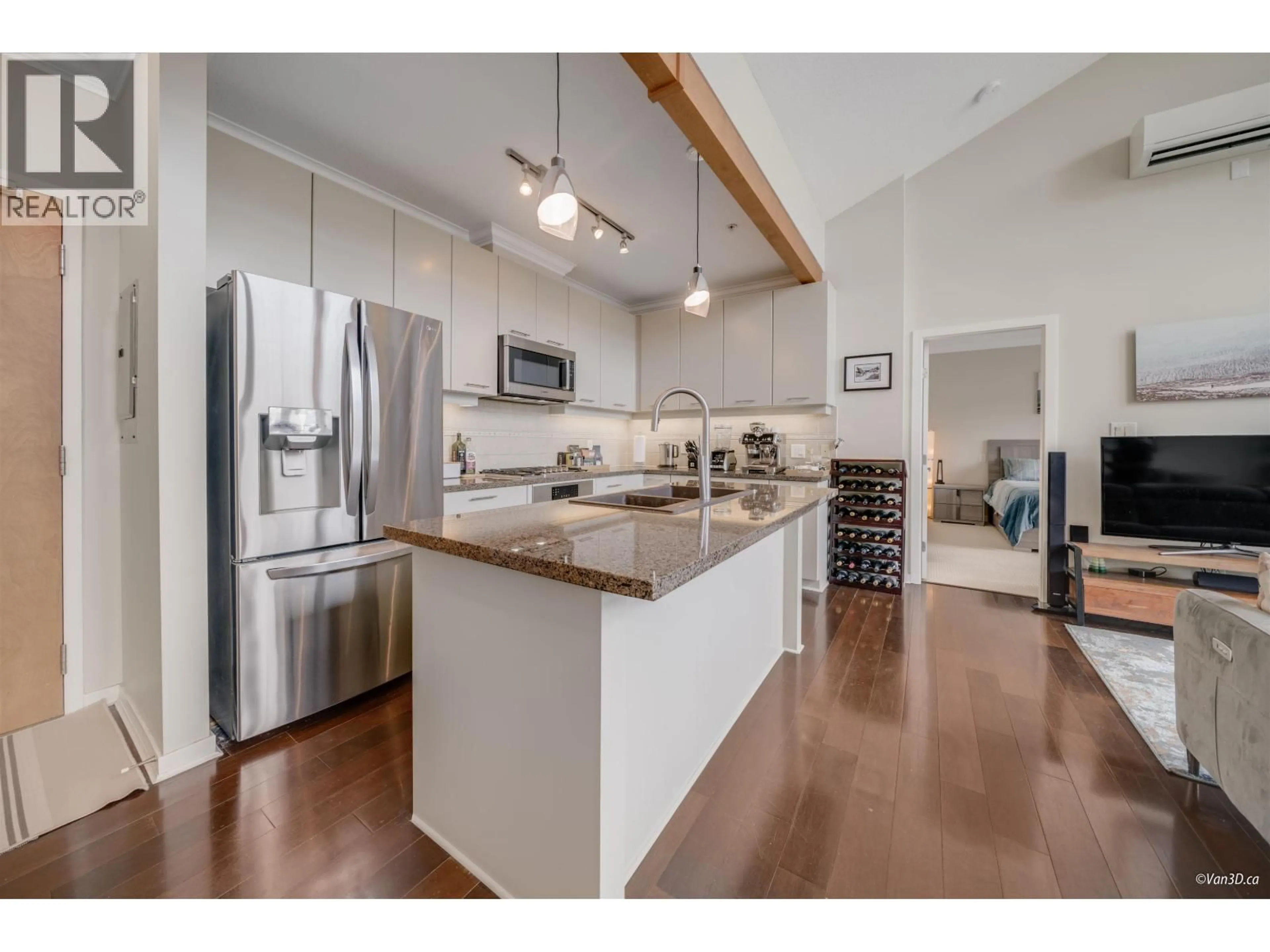506 - 530 RAVEN WOODS DRIVE, North Vancouver, British Columbia V7G2T5
Contact us about this property
Highlights
Estimated valueThis is the price Wahi expects this property to sell for.
The calculation is powered by our Instant Home Value Estimate, which uses current market and property price trends to estimate your home’s value with a 90% accuracy rate.Not available
Price/Sqft$911/sqft
Monthly cost
Open Calculator
Description
STUNNING 2 BEDROOM & DEN PENTHOUSE! 2 STOREY WINDOWS & 16 FT VAULTED CEILINGS! MASSIVE 350 SQ FT BALCONY. This wide open floorplan has so many features to enjoy! 2020 renovations includes, new Bosch Appliances, deep double kitchen sinks, new counter tops, updated plumbing & lighting, 2022 new AC/Heat Pump, 2025 EV Charger. So many features in this home including hardwood floors, 2 sided gas fireplace, stone & wood mantle, ceiling crown moulding, spa like bathrooms, walk in laundry room with Top Quality Miele washer/dryer system. This home has the "Wow" factor the minute you pass thru the entry door. Outside balcony is spacious with plenty of room for BBQ & full sized patio sets. Raven Woods is located minutes to Deep Cove, Cates Park beaches, biking & hiking trails galore at your door! (id:39198)
Property Details
Interior
Features
Exterior
Parking
Garage spaces -
Garage type -
Total parking spaces 2
Property History
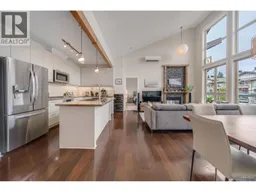 33
33

