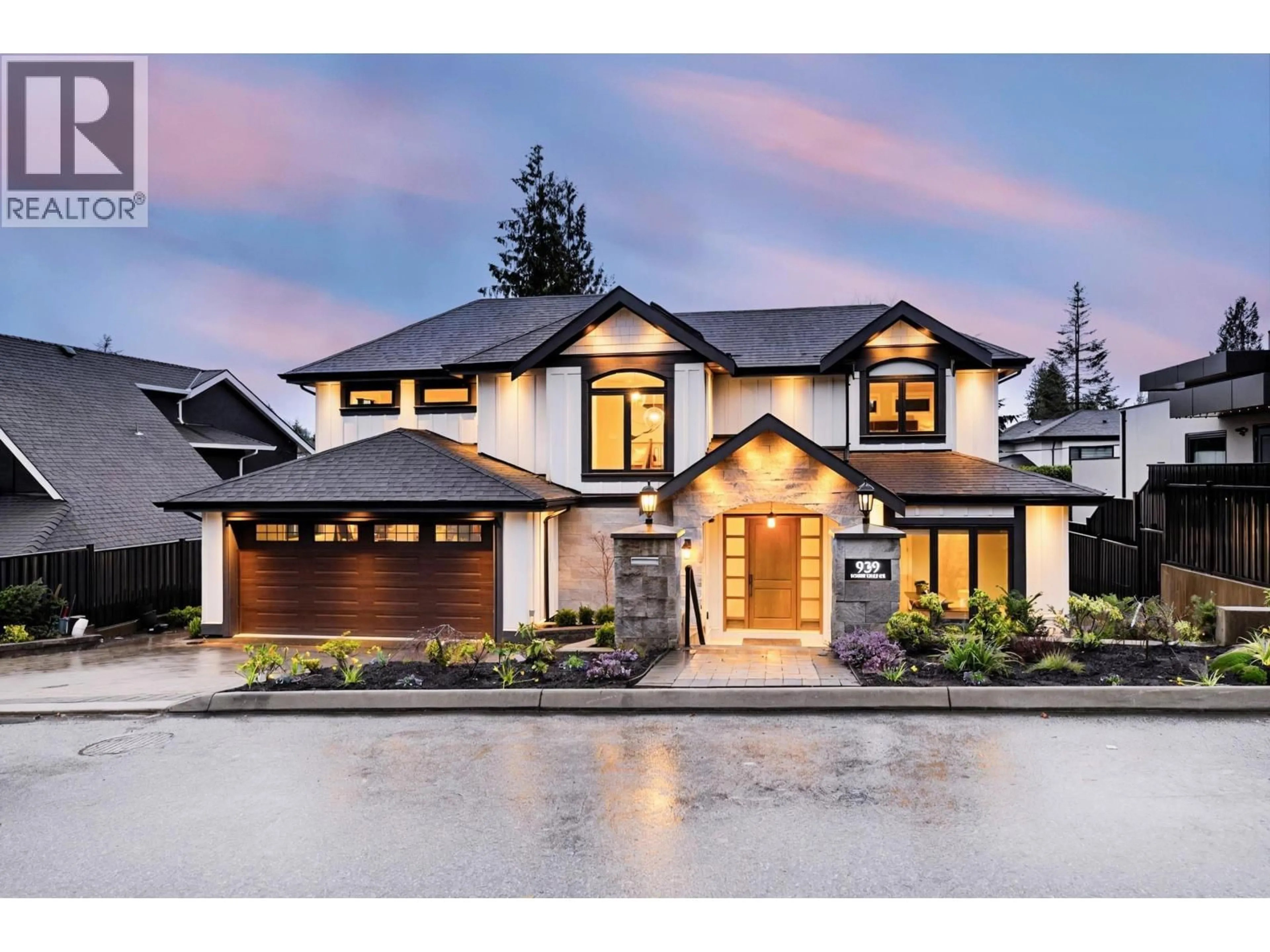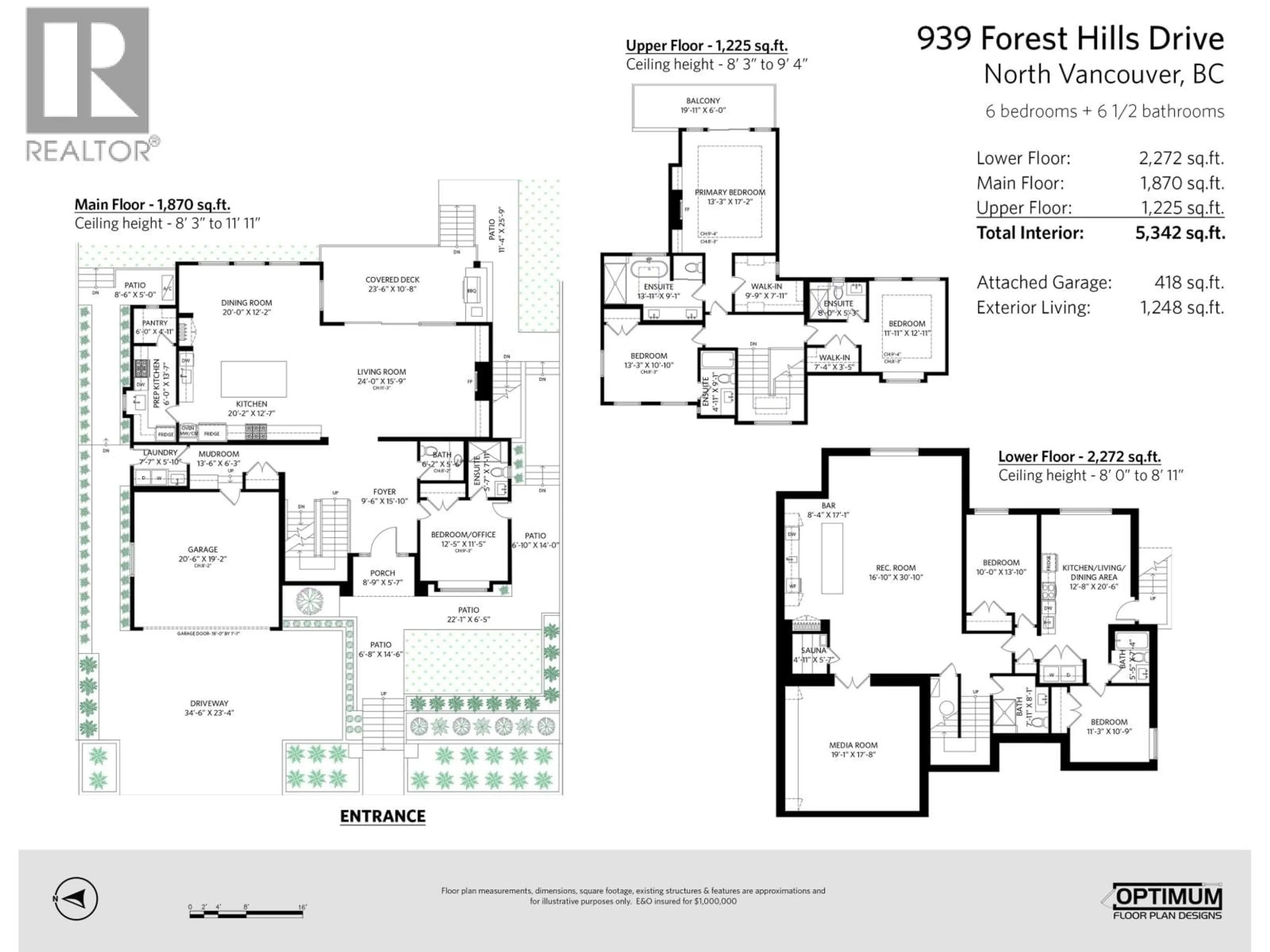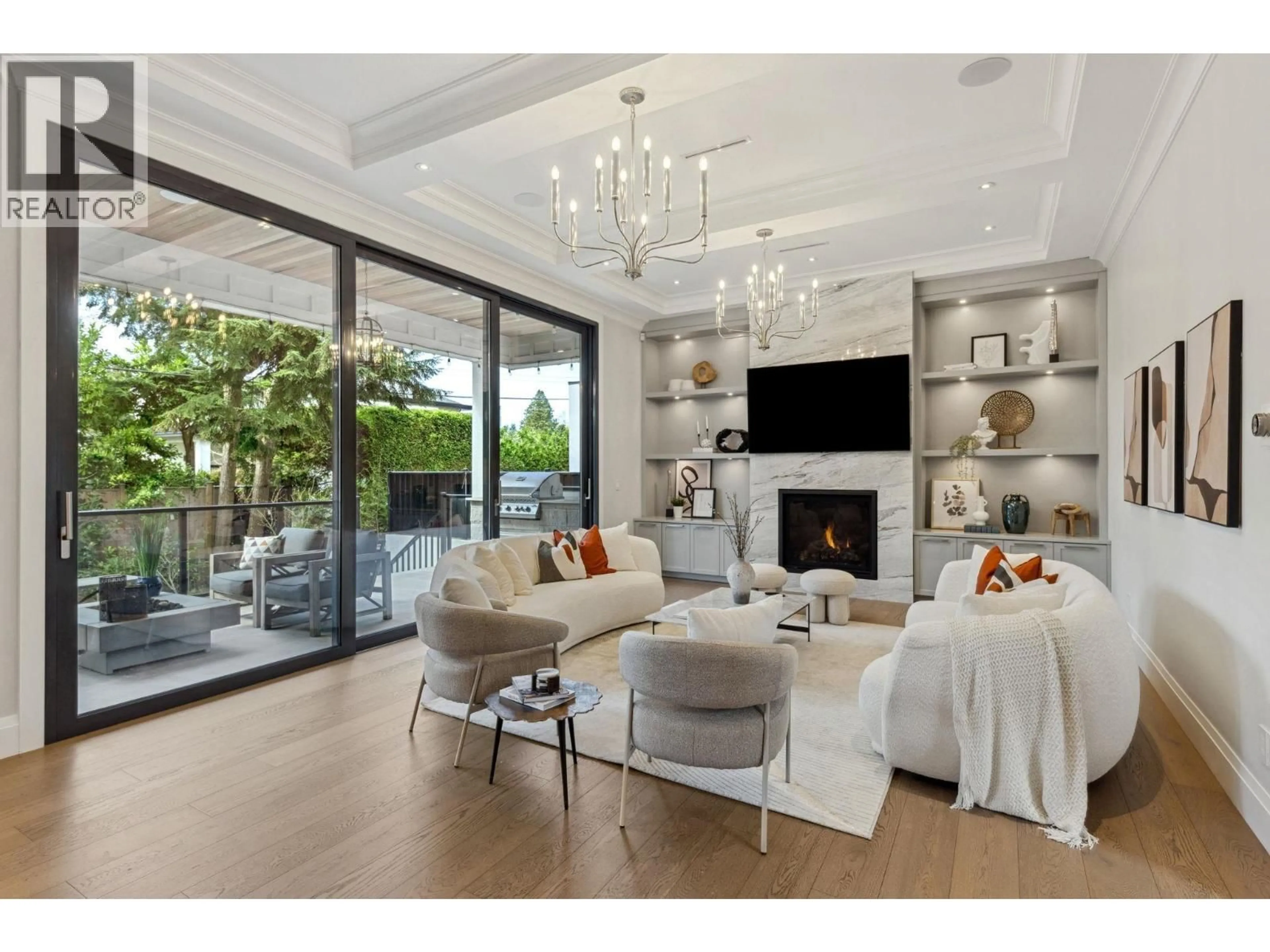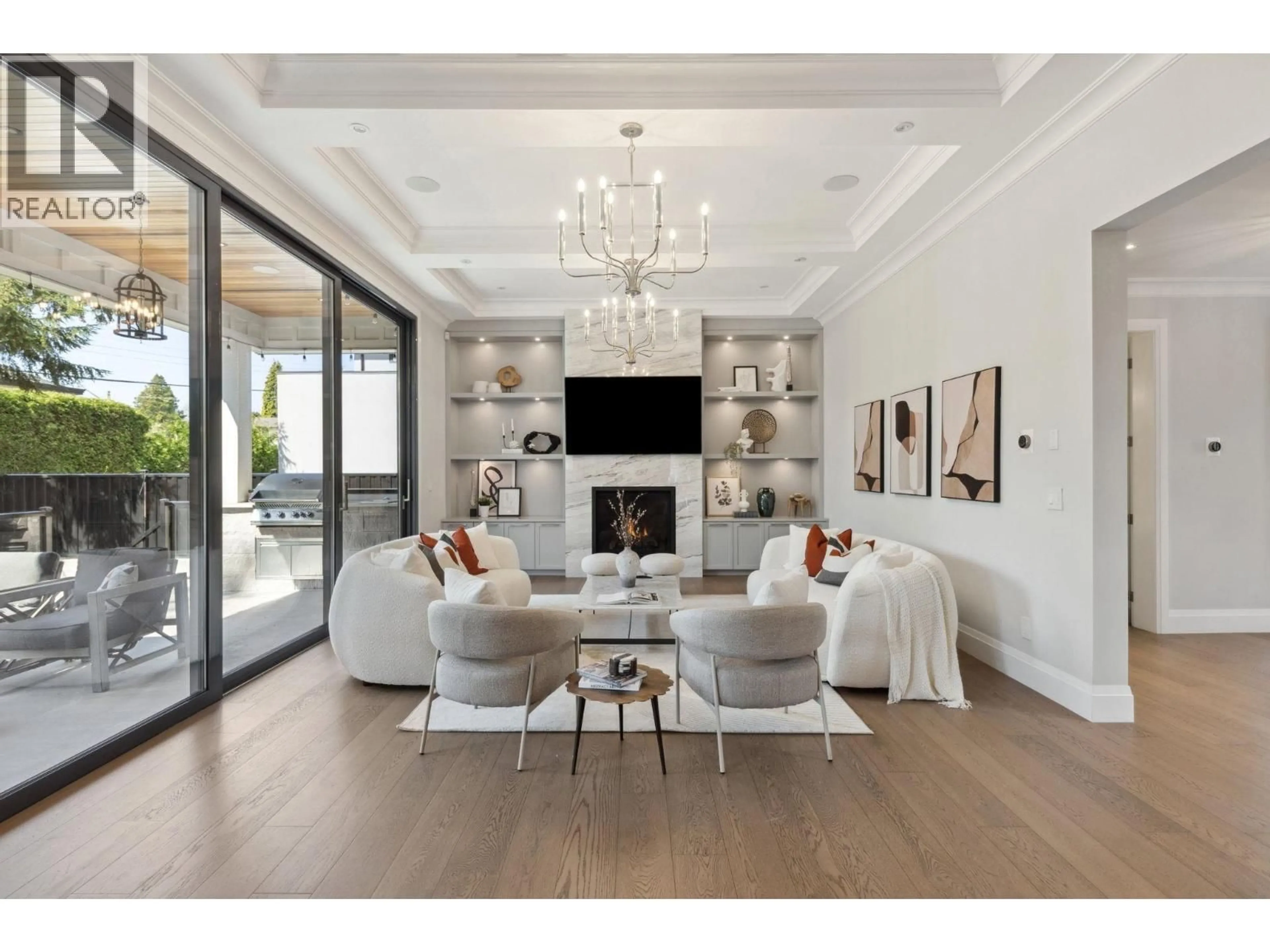939 FOREST HILLS DRIVE, North Vancouver, British Columbia V7R1M9
Contact us about this property
Highlights
Estimated valueThis is the price Wahi expects this property to sell for.
The calculation is powered by our Instant Home Value Estimate, which uses current market and property price trends to estimate your home’s value with a 90% accuracy rate.Not available
Price/Sqft$910/sqft
Monthly cost
Open Calculator
Description
Discover elevated living in the heart of Edgemont at 939 Forest Hills. This stunning custom contemporary home in Edgemont seamlessly merges indoor & outdoor spaces, with spacious rooms, high ceilings, & an abundance of natural light, this executive/family floorplan invites you to revel in privacy and the warmth of all-day sun. Indulge in the luxury of a covered patio, outdoor kitchen, & fire pit. Inside, the main floor boasts a living room, formal dining area, chef's wok kitchen with Miele appl., unique marble slabs, and a private office. Upstairs, find 3 ensuited bedrooms, including a breathtaking master with an exquisite ensuite, walk-in closet, and private terrace.Lower level offers a 2-bdrm legal suite, theater room, & wet bar. Enjoy added convenience & peace of mind with Control4 & video security system. (id:39198)
Property Details
Interior
Features
Exterior
Parking
Garage spaces -
Garage type -
Total parking spaces 4
Property History
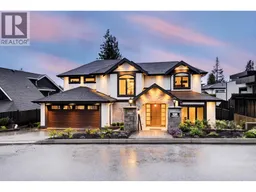 40
40
