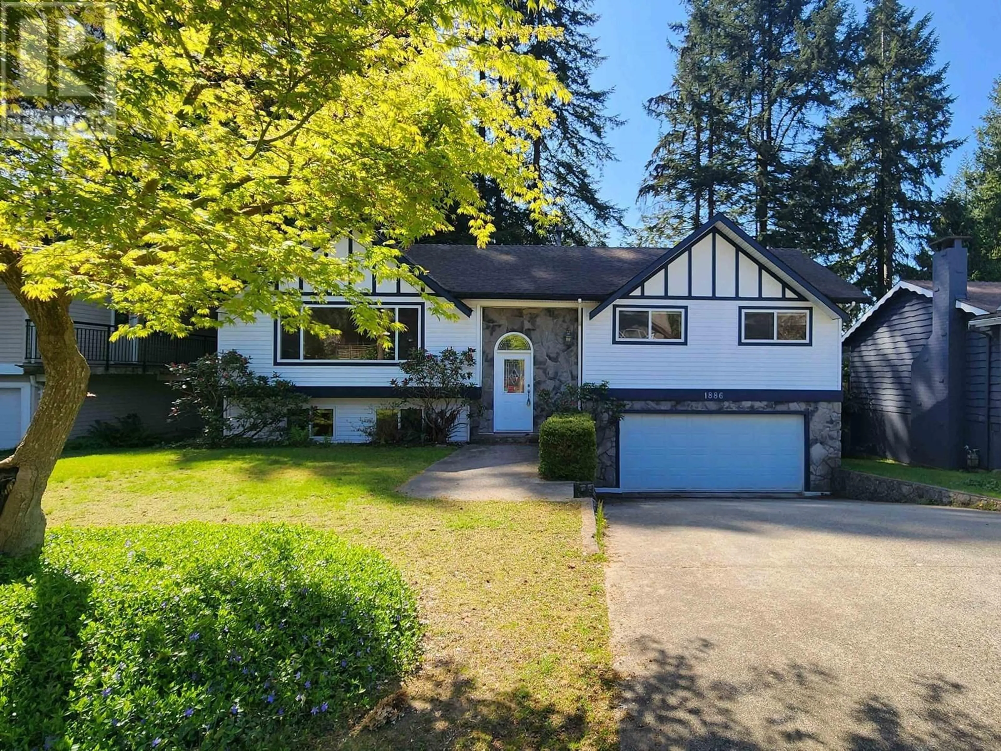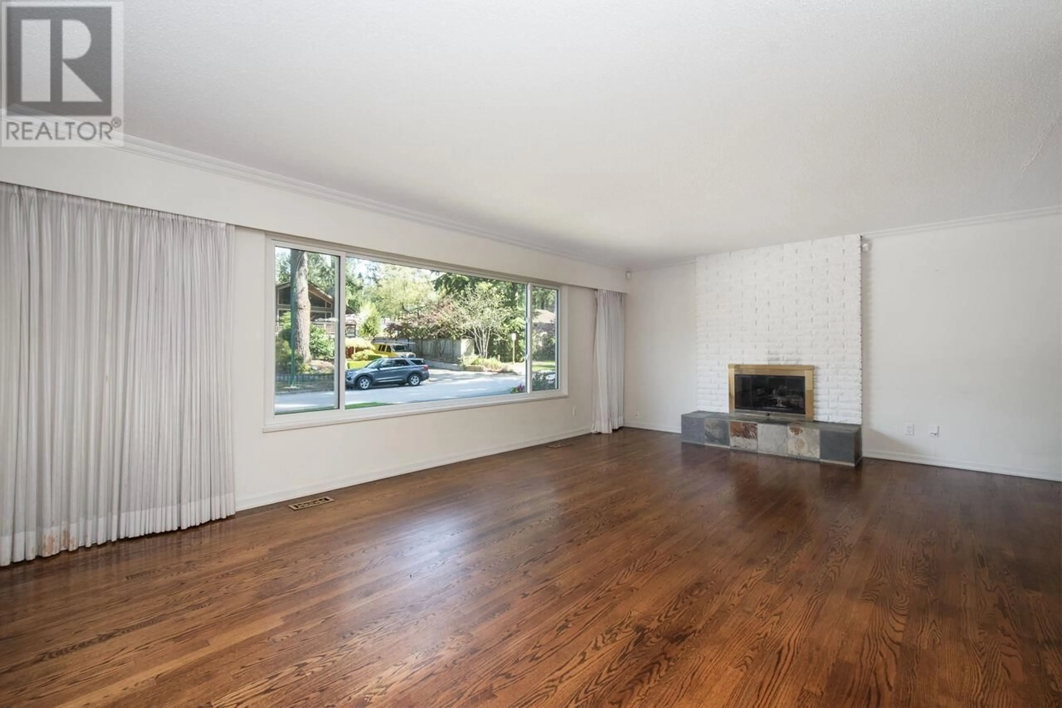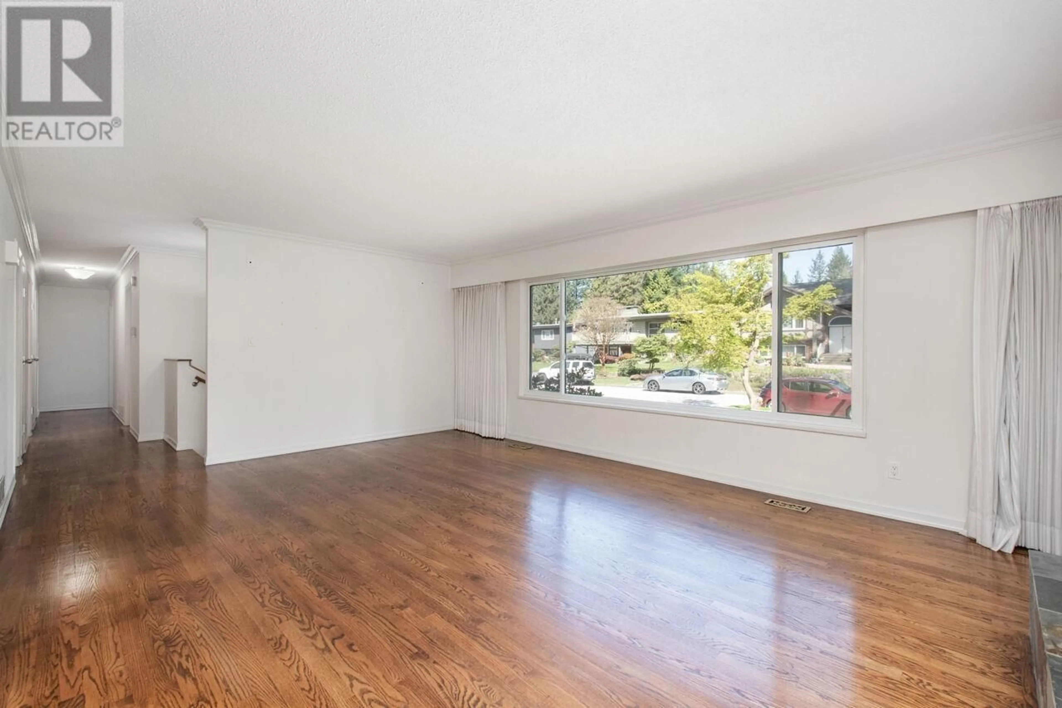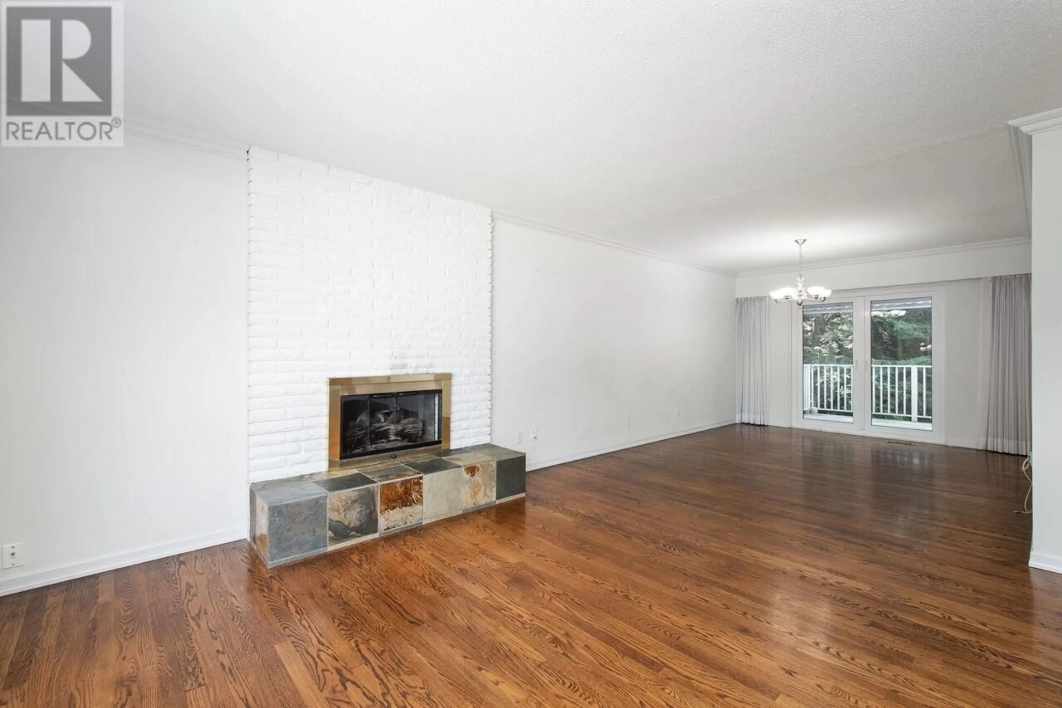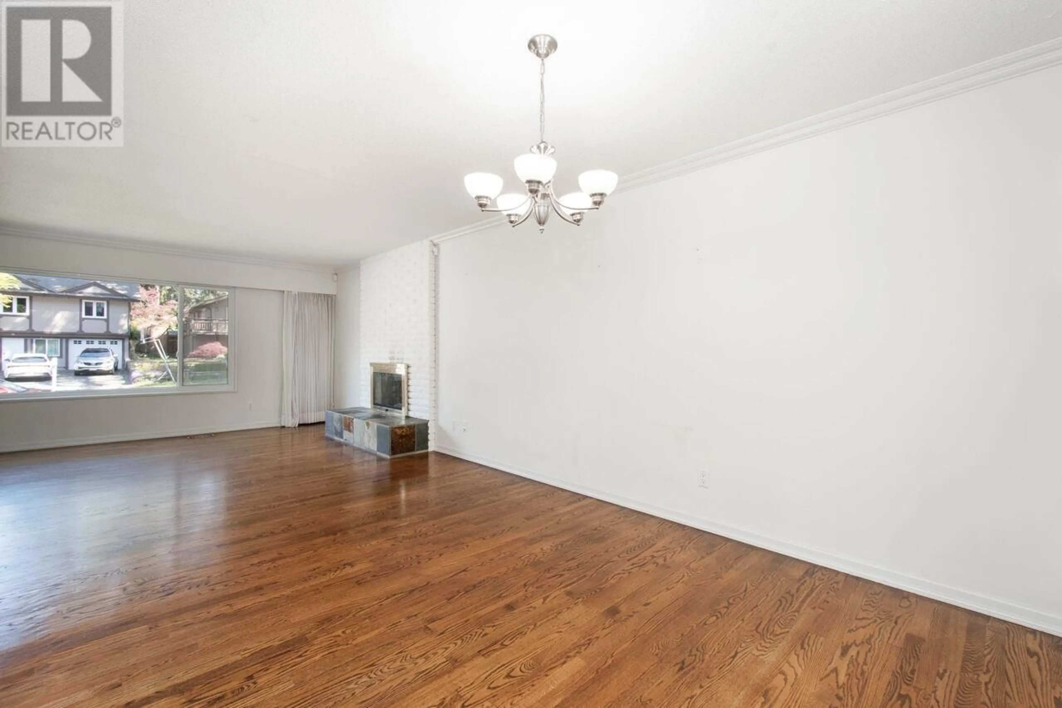1886 LAYTON DRIVE, North Vancouver, British Columbia V7H1X9
Contact us about this property
Highlights
Estimated ValueThis is the price Wahi expects this property to sell for.
The calculation is powered by our Instant Home Value Estimate, which uses current market and property price trends to estimate your home’s value with a 90% accuracy rate.Not available
Price/Sqft$814/sqft
Est. Mortgage$8,370/mo
Tax Amount (2024)$8,008/yr
Days On Market9 days
Description
The search stops here! This is the perfect starter home in Blueridge for young families wanting to live the North Shore dream! 4 bedrooms, 3 bathrooms, 2 gas fireplaces, rec room, plenty of storage, huge double garage and a spacious backyard for children and pets to play. Walk the kids to Blueridge Elementary & the teens can cycle or walk to Windsor Senior Secondary. Enjoy hiking and biking trails. Great parks, restaurants and services. Quick trip to downtown via the Iron Workers Memorial. Clean and ready for you to update to your own taste. Walkout basement makes this easier to suite! Mortgage pre-qualified and ready to go? Ask your agent for a floor plan or to book your private viewing appointment today! Open house Sunday, May 4, 1-3pm. (id:39198)
Property Details
Interior
Features
Exterior
Parking
Garage spaces -
Garage type -
Total parking spaces 4
Property History
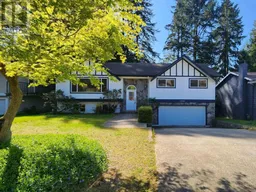 33
33
