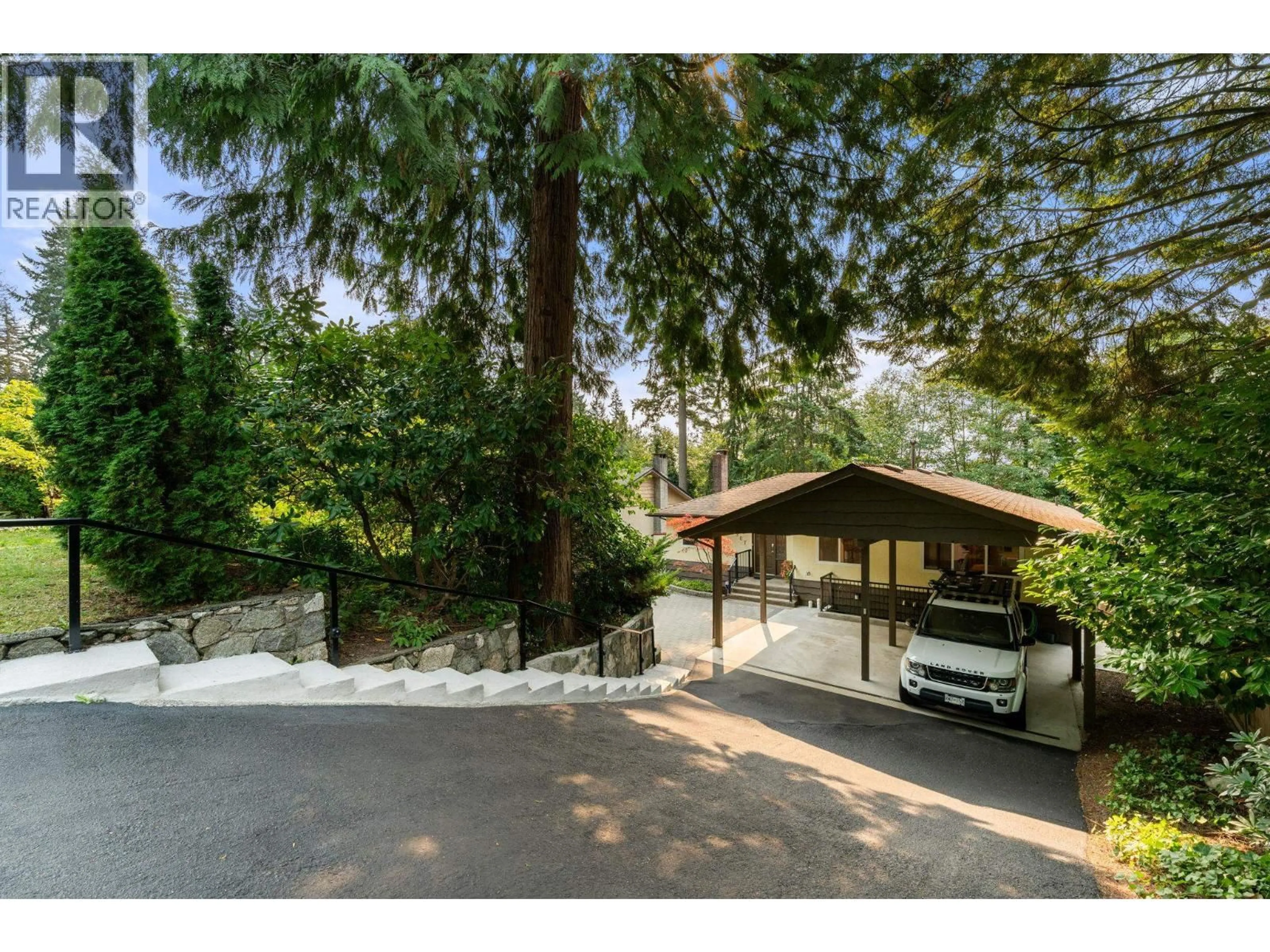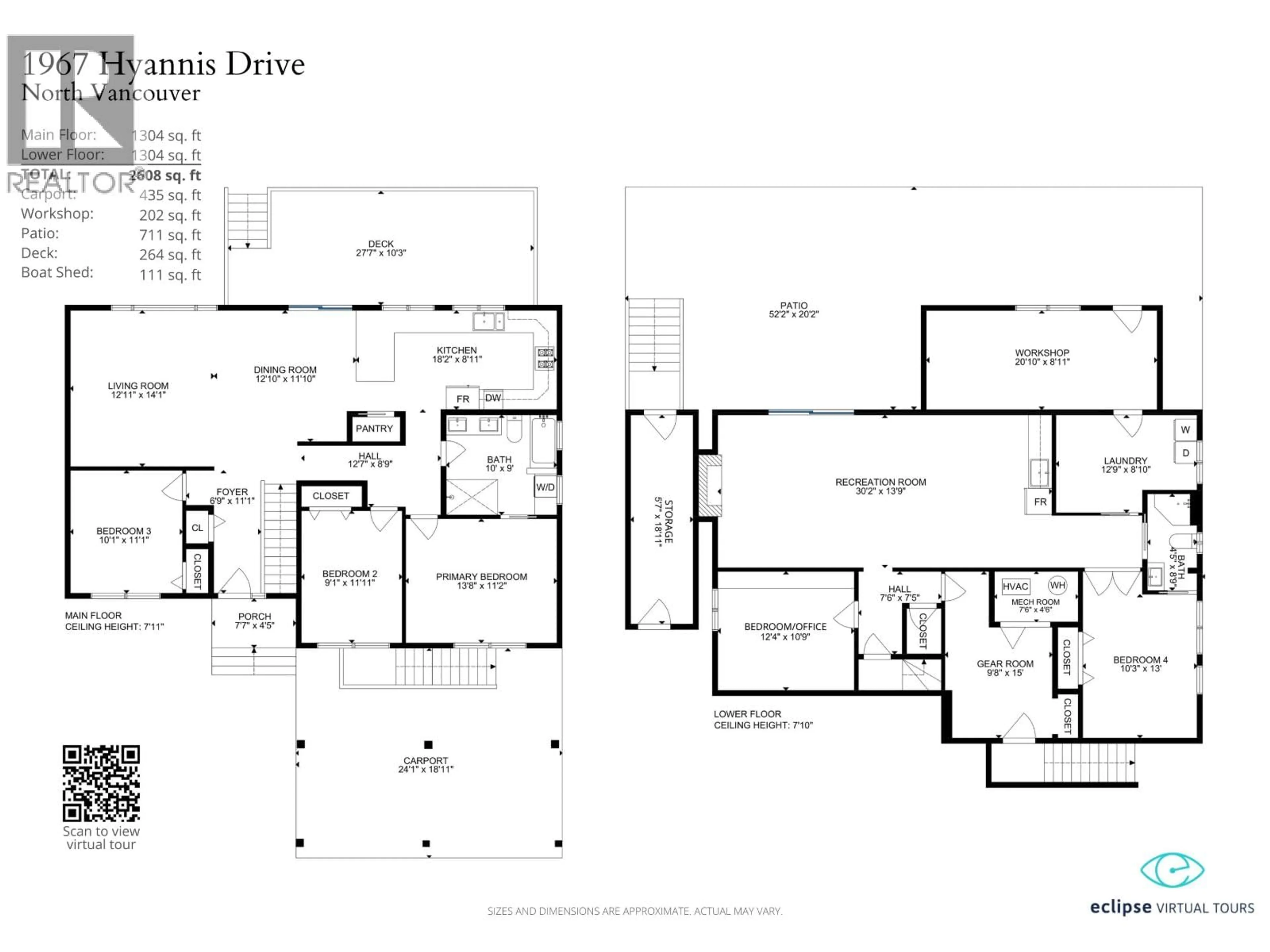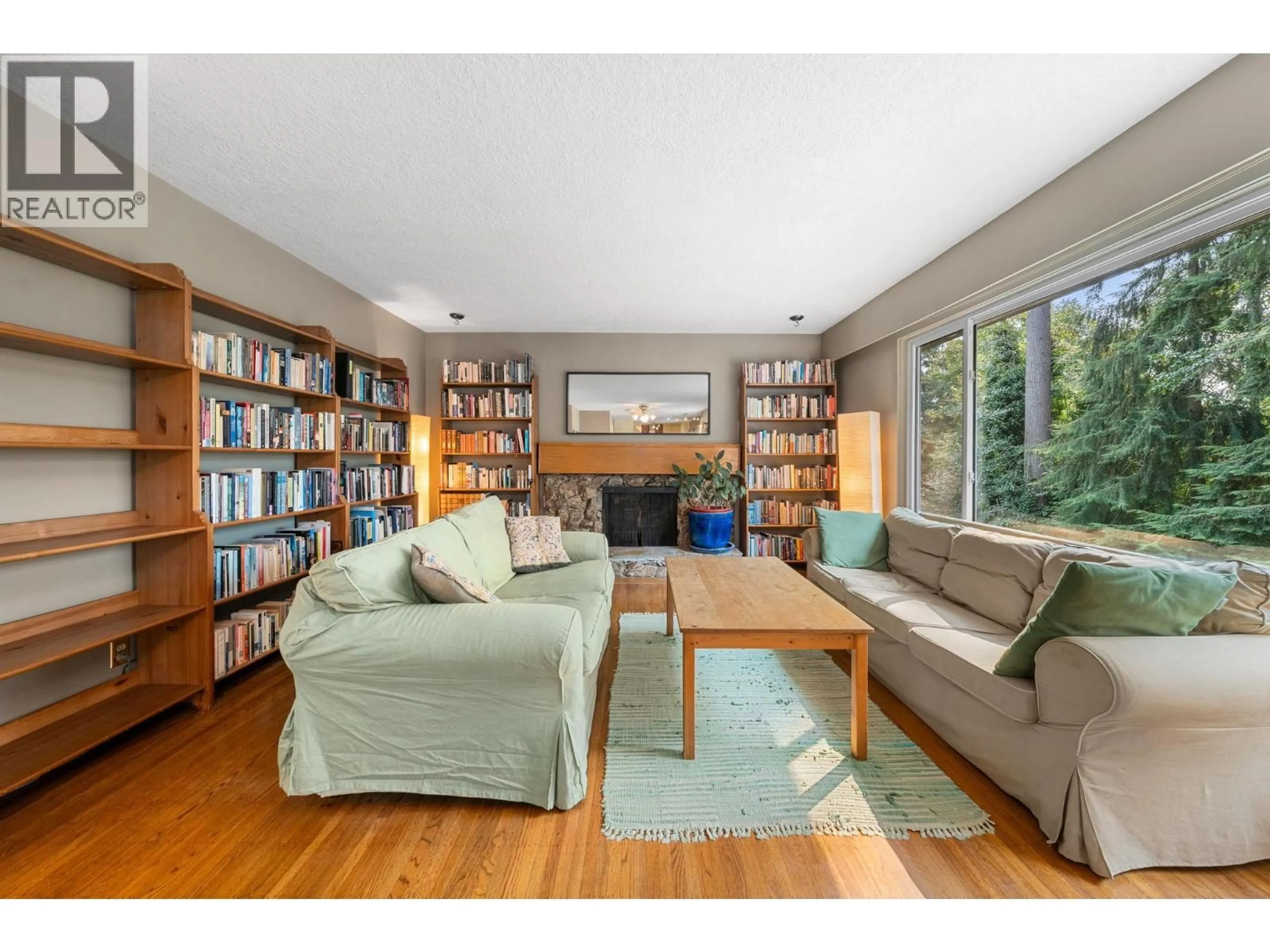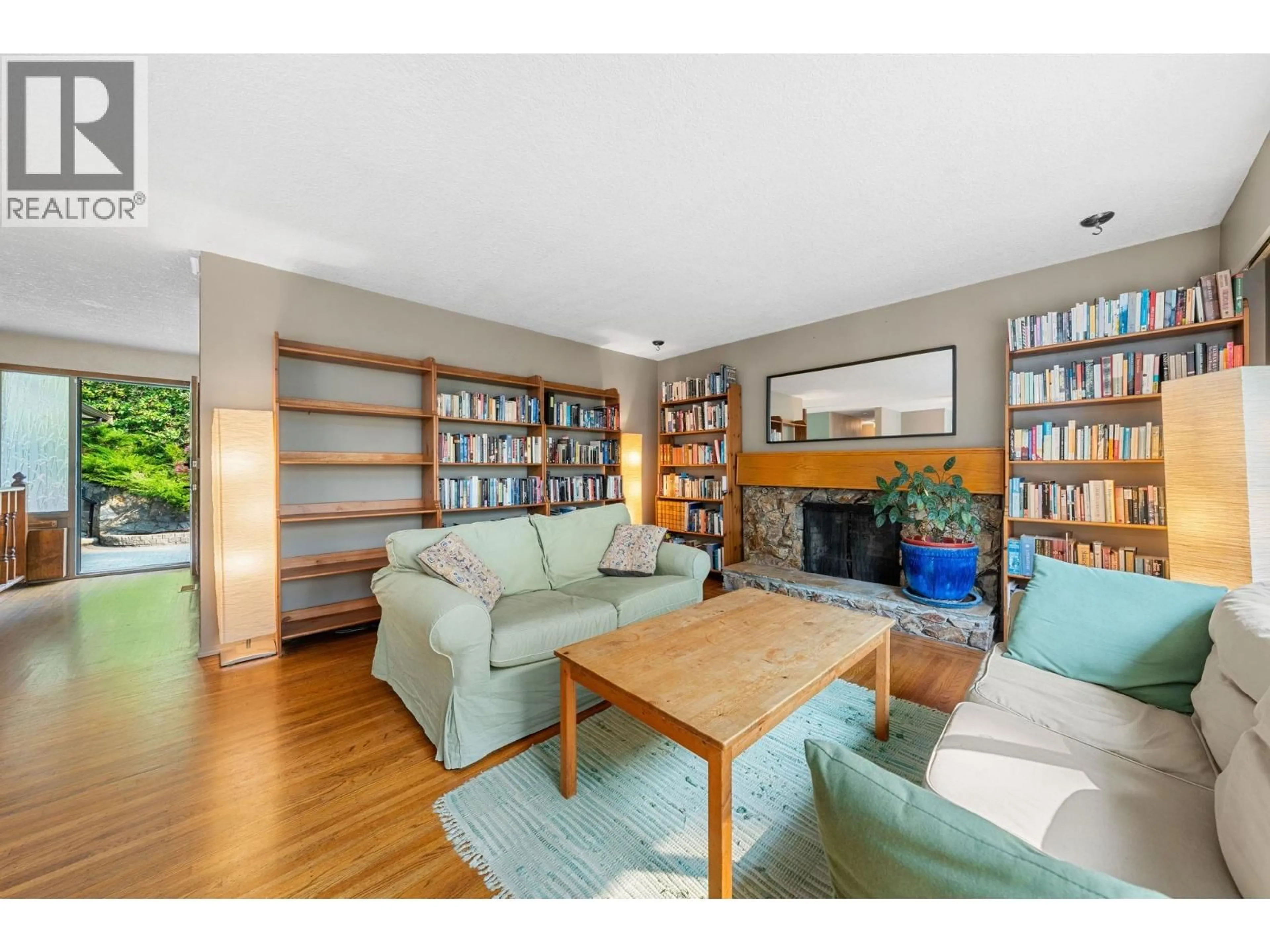1967 HYANNIS DRIVE, North Vancouver, British Columbia V7H2E5
Contact us about this property
Highlights
Estimated valueThis is the price Wahi expects this property to sell for.
The calculation is powered by our Instant Home Value Estimate, which uses current market and property price trends to estimate your home’s value with a 90% accuracy rate.Not available
Price/Sqft$728/sqft
Monthly cost
Open Calculator
Description
Welcome to one of North Van´s most welcoming communities. Set on a sunny 7,500sf lot in family-friendly Blueridge, this solid 1970s 4-bd + office, 2-bath home offers both space and versatility. With 2,600sf of interior living plus nearly 1,000sqft of deck & patio space to relax & entertain. The bright, south-facing main floor and expansive walk-out basement feature generously sized rooms that invite your creative touch. The lower level is ideal for a 1 or 2-bed suite with its own patio entrance- perfect for family or as a mortgage helper. Ideal for outdoor enthusiasts with a double carport and over 500 sqft of storage for gear and small watercraft. The property also has two large enclosed workshops and a brick front yard with enough space for a small utility trailer. From this quiet cul-de-sac, walk or bike to Blueridge Elementary, or head straight into Mt. Seymour´s world-class trail network. Open Thu 10-12 and Sat/Sun 2-4 (id:39198)
Property Details
Interior
Features
Exterior
Parking
Garage spaces -
Garage type -
Total parking spaces 2
Property History
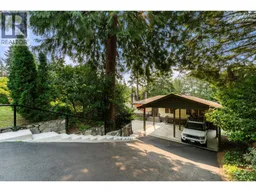 40
40
