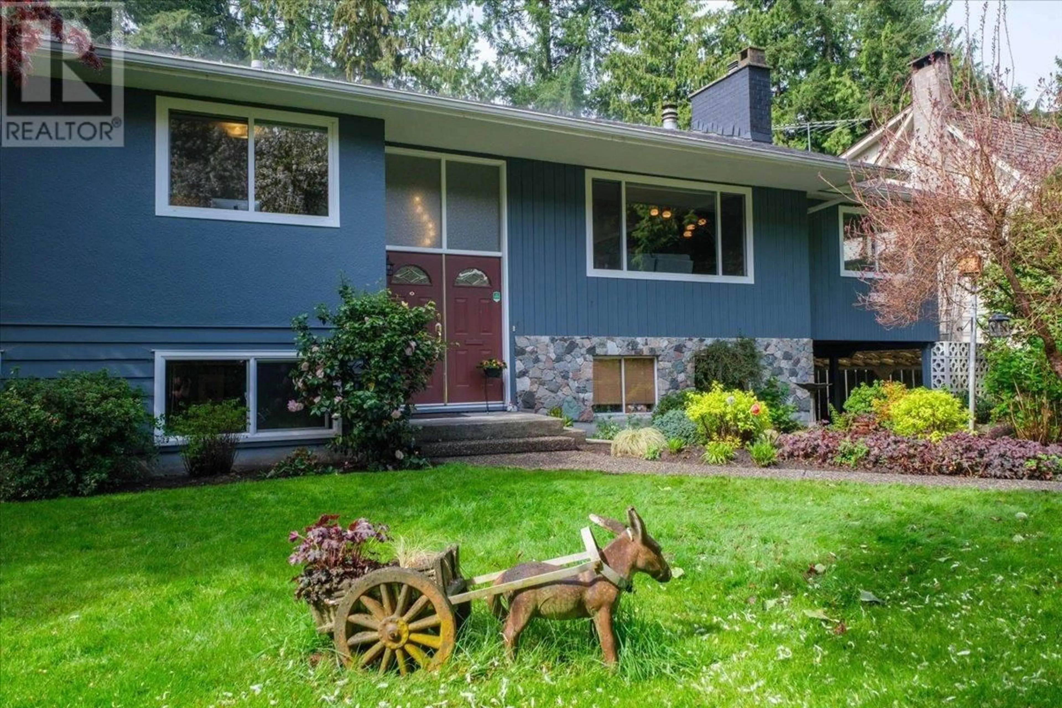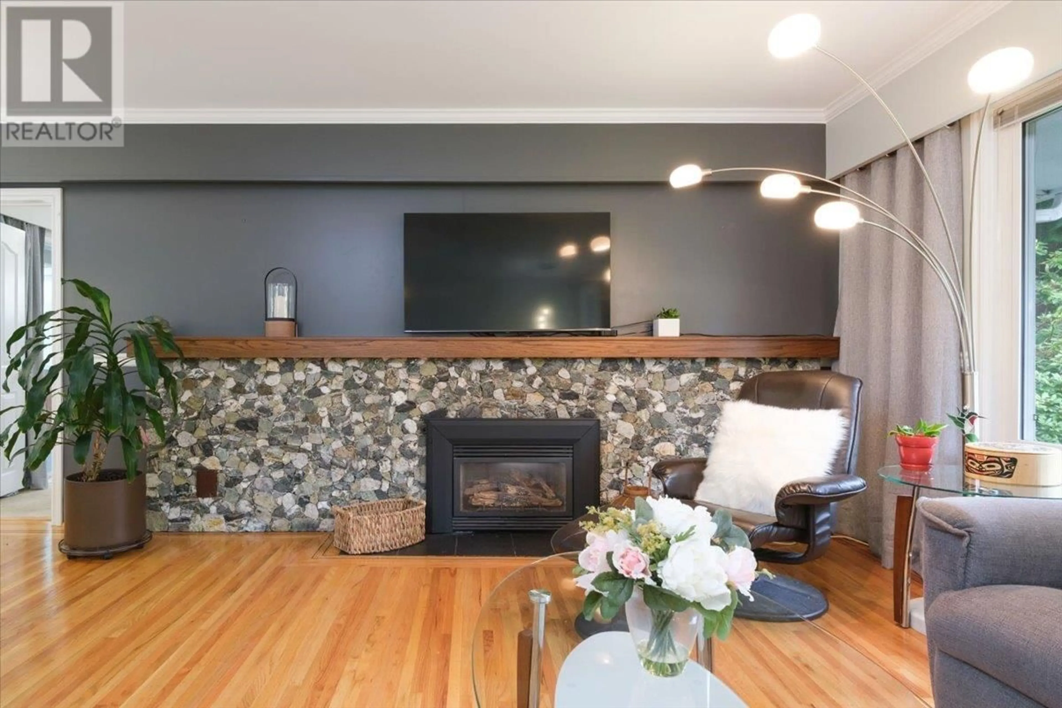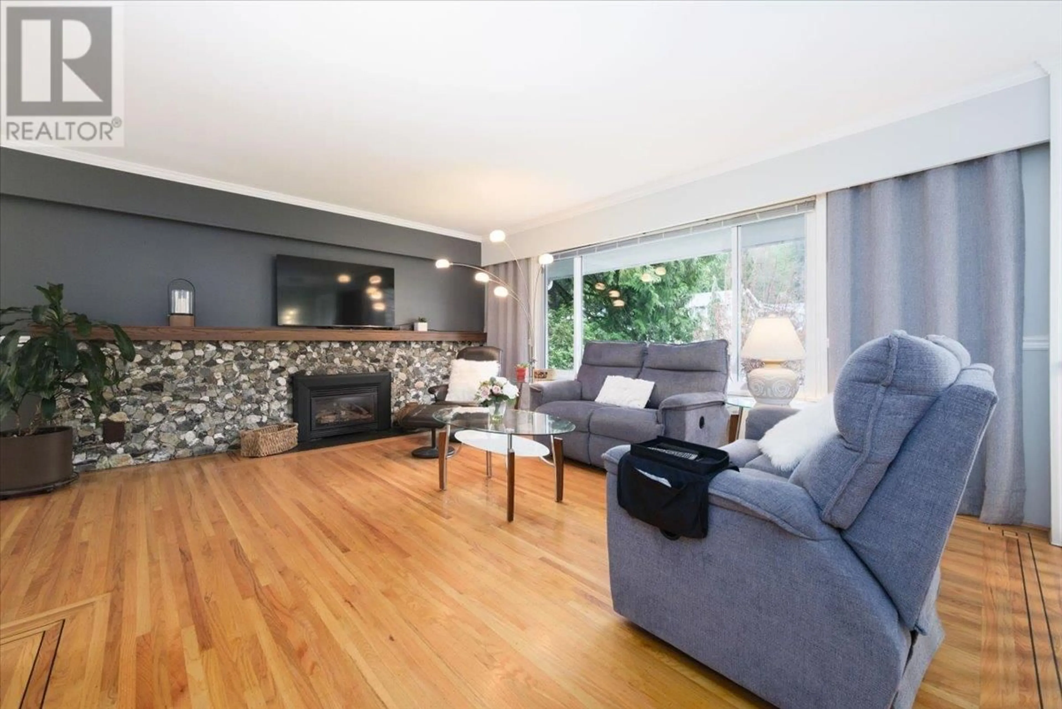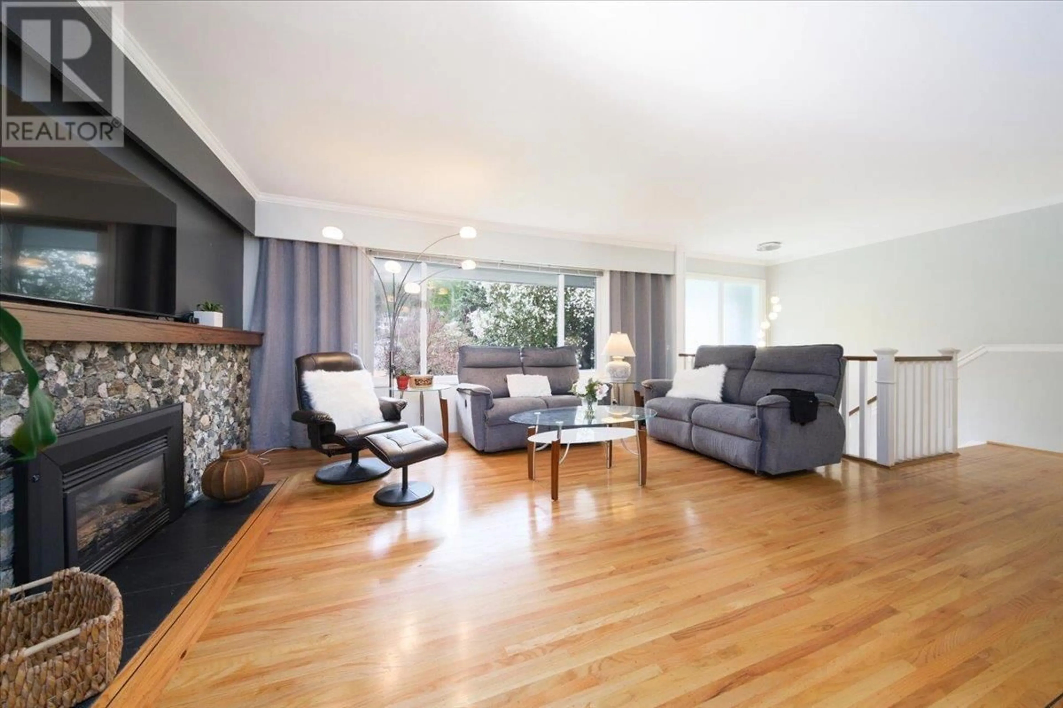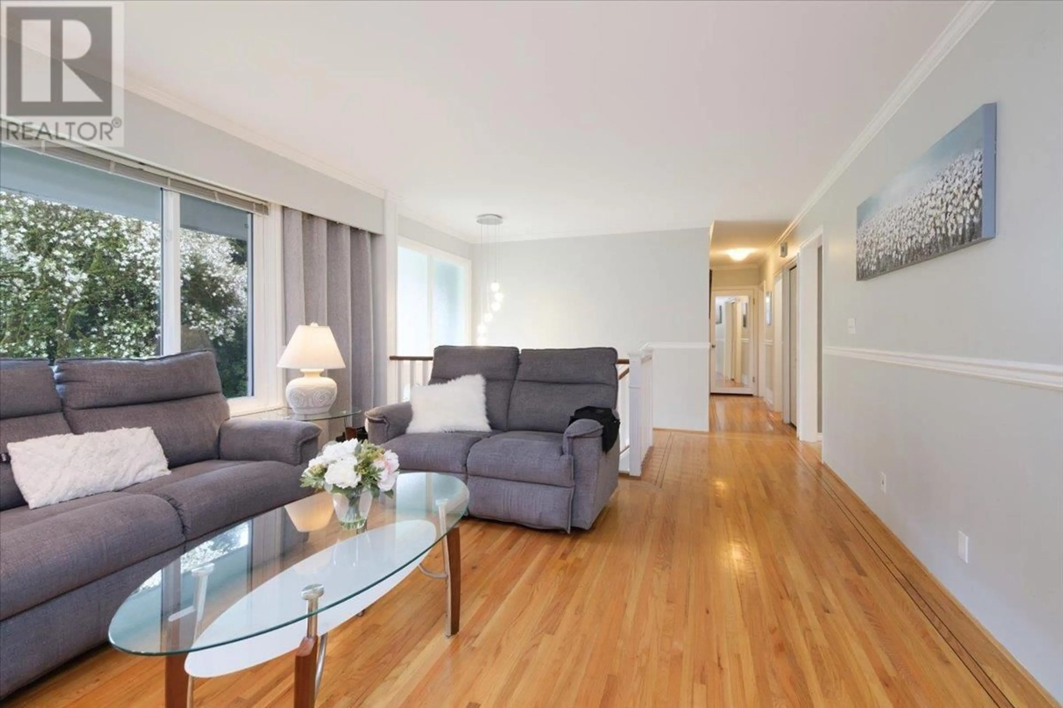2235 WHITMAN AVENUE, North Vancouver, British Columbia V7H2C6
Contact us about this property
Highlights
Estimated ValueThis is the price Wahi expects this property to sell for.
The calculation is powered by our Instant Home Value Estimate, which uses current market and property price trends to estimate your home’s value with a 90% accuracy rate.Not available
Price/Sqft$825/sqft
Est. Mortgage$8,976/mo
Tax Amount (2024)$8,104/yr
Days On Market2 days
Description
Perfect family home located in Upper Blueridge on quiet street! Well-cared for home features 5 bdrms, 2,531 SF of living space surrounded by beautifully landscaped mature gardens with private, fully fenced back-yard on 9350 SF. Features 4 bdrms on Main; spacious kitchen/living & dining areas with easy access to 331 SF sun-drenched deck. Lower level has separate entry perfect for older kids, guests, & access to big multi-purpose room featuring gym, workshop, & lots of space for sports equipment year-round. There´s mortgage helper potential with the huge recreation room, den, bdrm and unlimited storage. Bonus: EV Plug, high efficiency furnace, HEPA filter system lots of parking. Steps away from Baden Powel Trail, Blueridge Park and Elementary School nearby. Open House Sat/Sun May 3&4 2-4 pm (id:39198)
Property Details
Interior
Features
Exterior
Parking
Garage spaces -
Garage type -
Total parking spaces 1
Property History
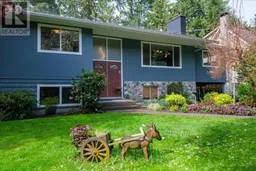 37
37
