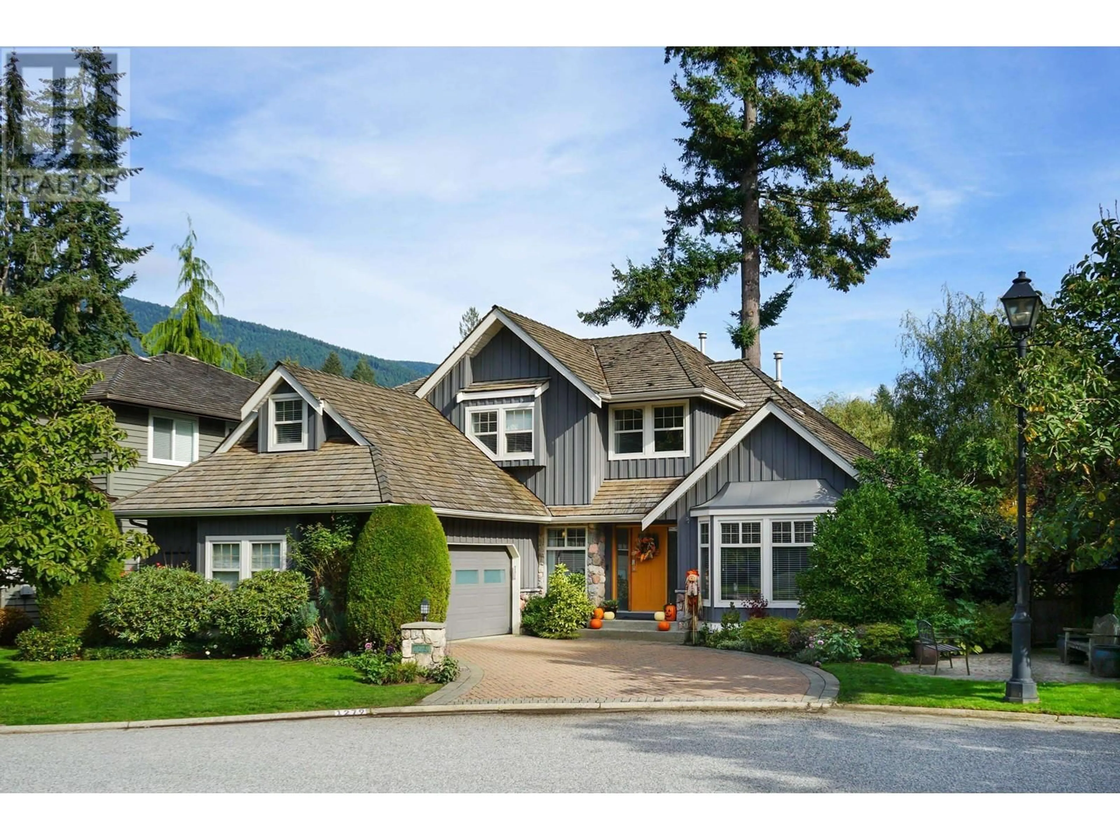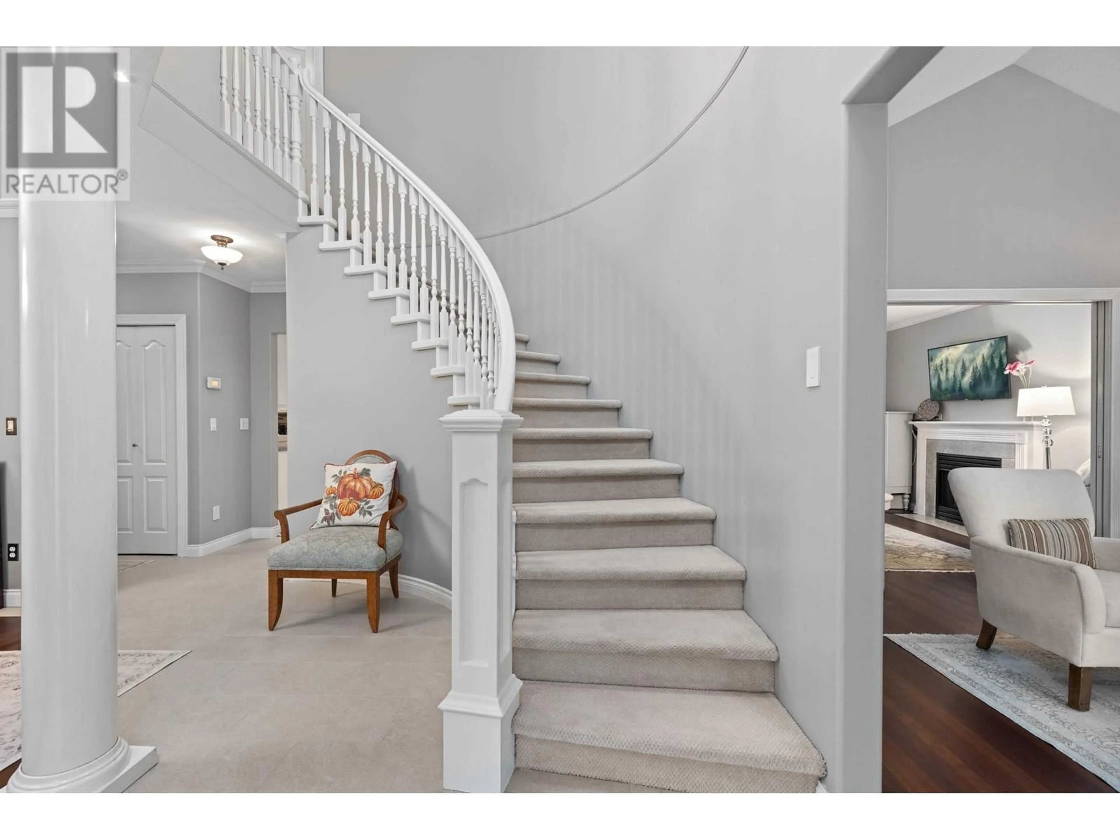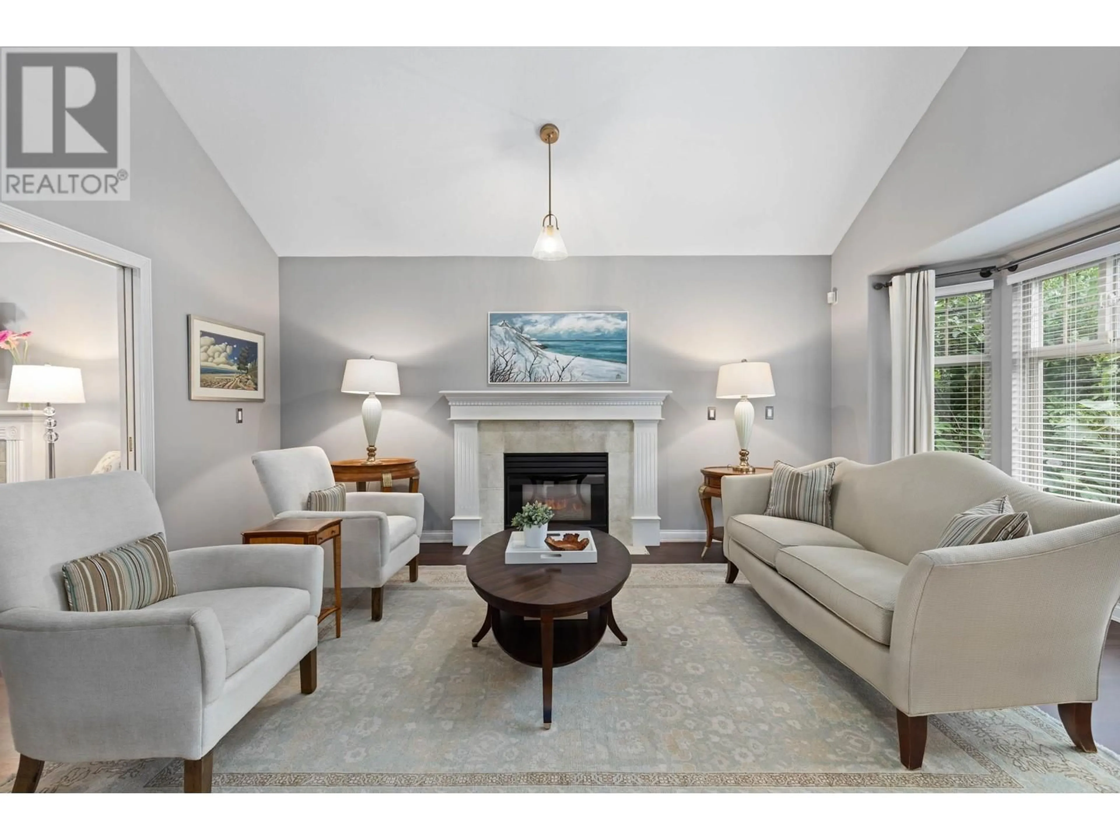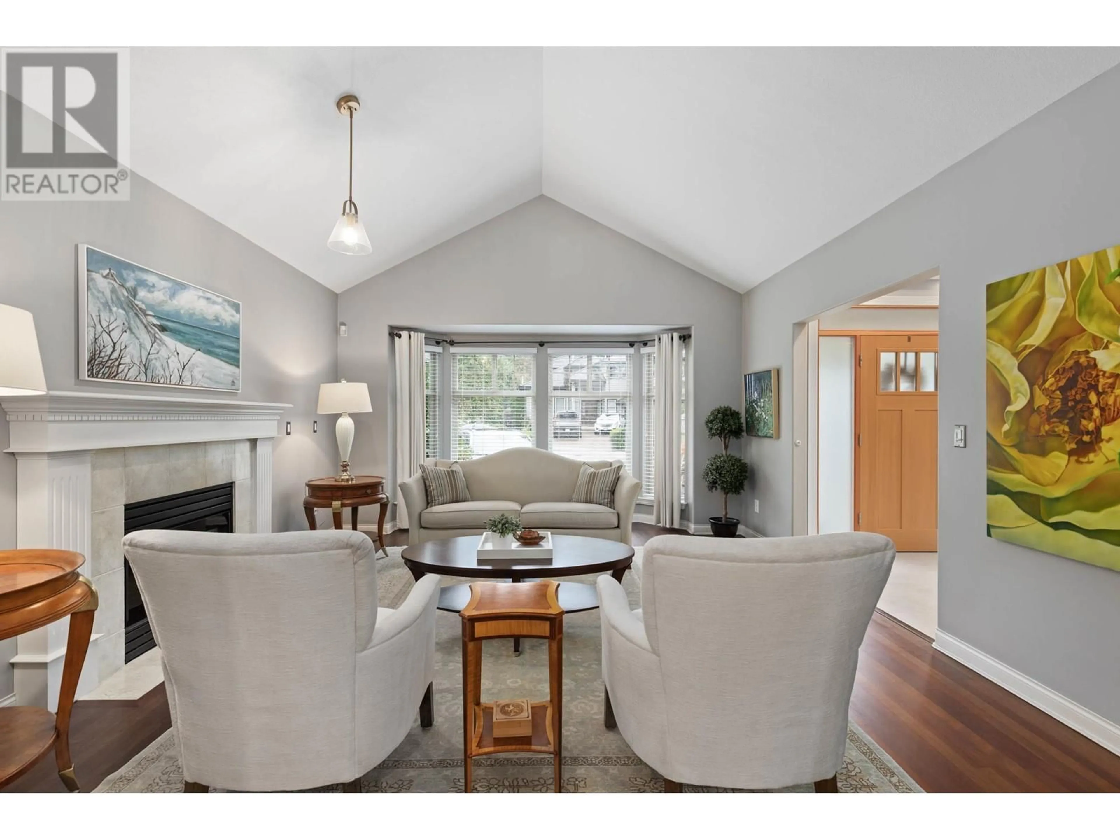1279 ELDON ROAD, North Vancouver, British Columbia V7R1T5
Contact us about this property
Highlights
Estimated valueThis is the price Wahi expects this property to sell for.
The calculation is powered by our Instant Home Value Estimate, which uses current market and property price trends to estimate your home’s value with a 90% accuracy rate.Not available
Price/Sqft$771/sqft
Monthly cost
Open Calculator
Description
Gorgeous Craftsman-Style Home in Fairfield Estates. This updated 7-bed family home on a quiet cu-de-sac has it all! A grand 2-storey foyer with new tile, circular staircase & vaulted ceilings greets you, leading to formal dining/living rooms with gas fireplace. The gourmet kitchen features stainless steel appliances, granite counters & walk-in pantry overlooking a private fenced yard. The family room offers a gas fireplace w double terrace doors opening to a large entertainment deck. Home office, updated powder room and mudroom/laundry complete this level. Upstairs, the primary suite boats a 5-piece spa-like ensuite with gas fireplace, 3 additional bedrooms & updated bath. The lower level includes a spacious games room, 3 beds & nanny suite potential! Close to schools, parks, amenities. OPEN Sunday April 6, 2-4pm (id:39198)
Property Details
Interior
Features
Exterior
Parking
Garage spaces 5
Garage type Garage
Other parking spaces 0
Total parking spaces 5
Condo Details
Amenities
Laundry - In Suite
Inclusions
Property History
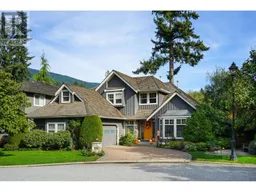 40
40
