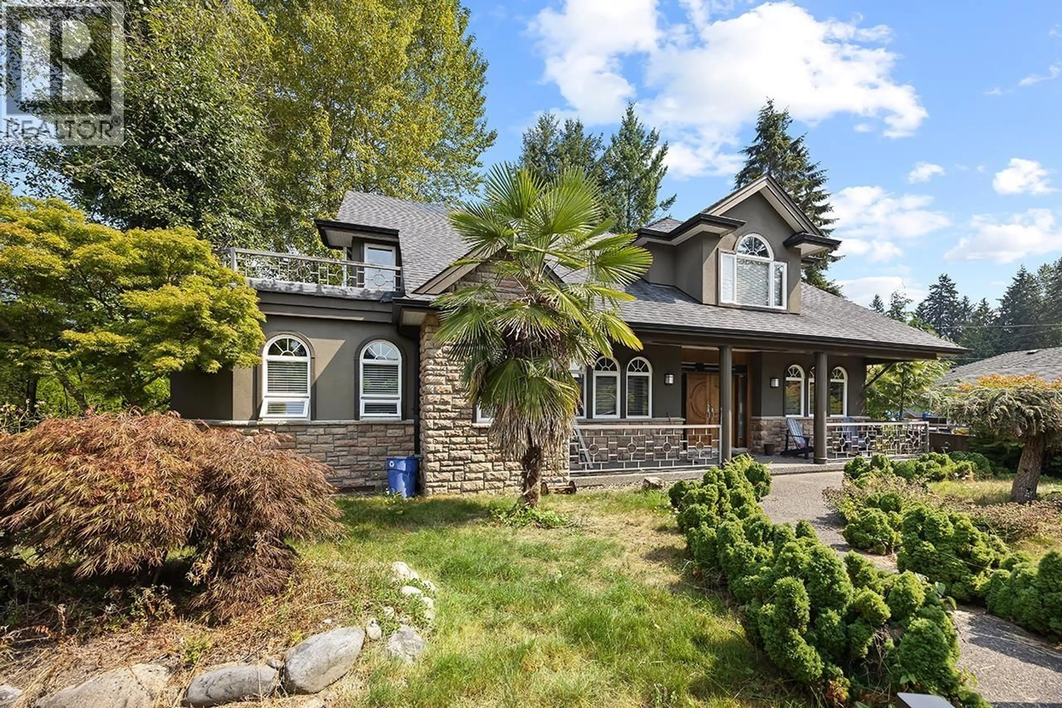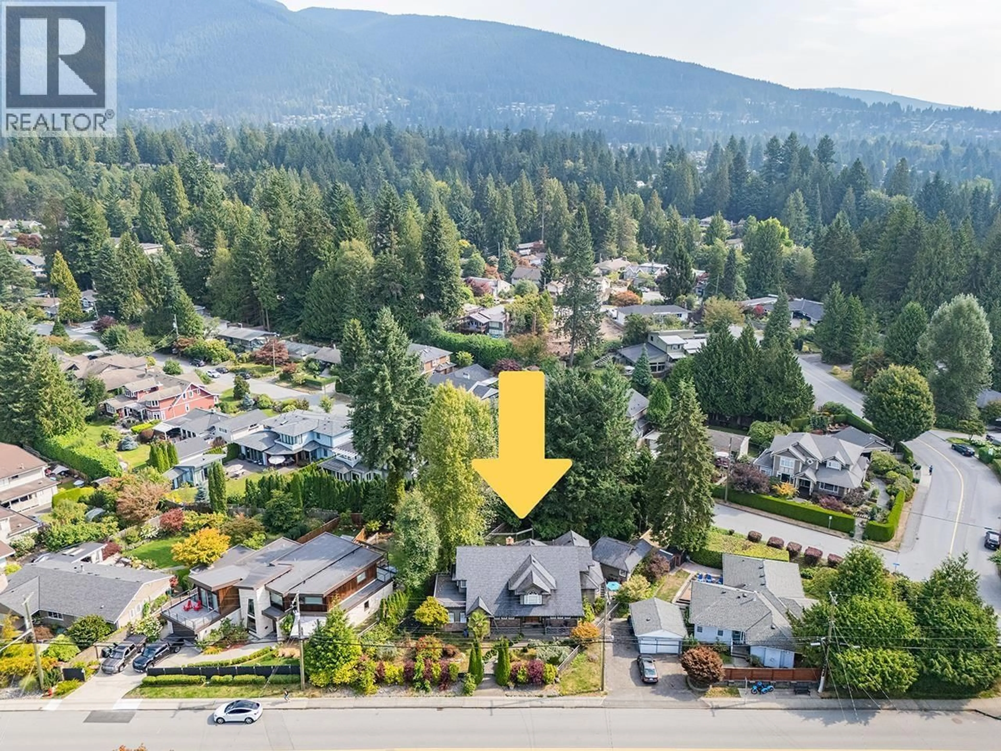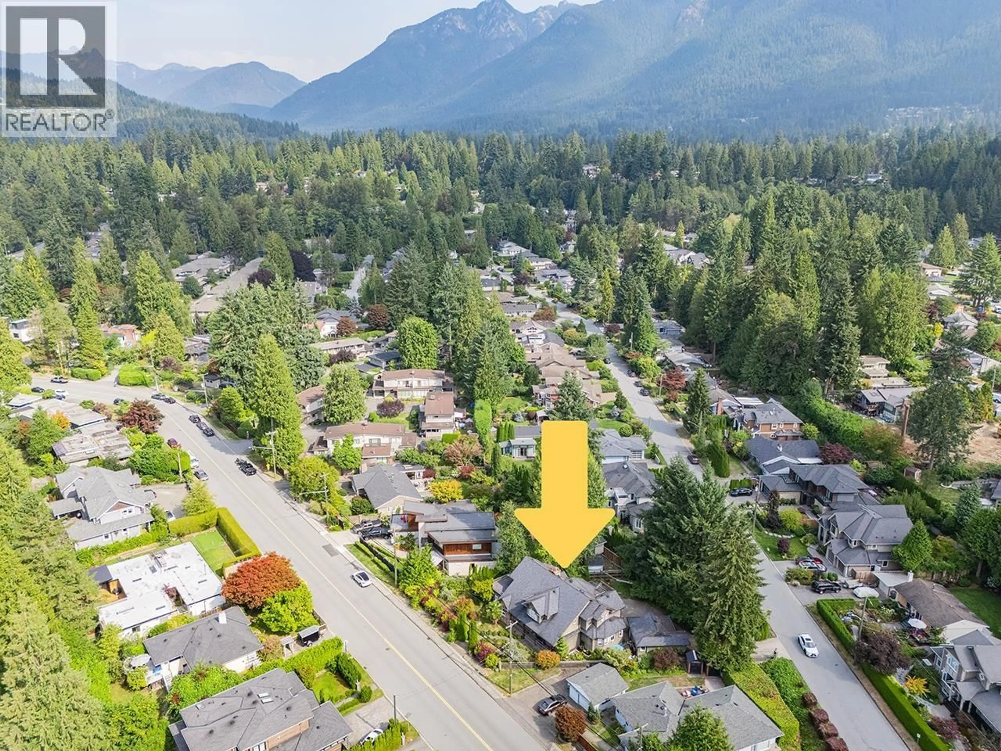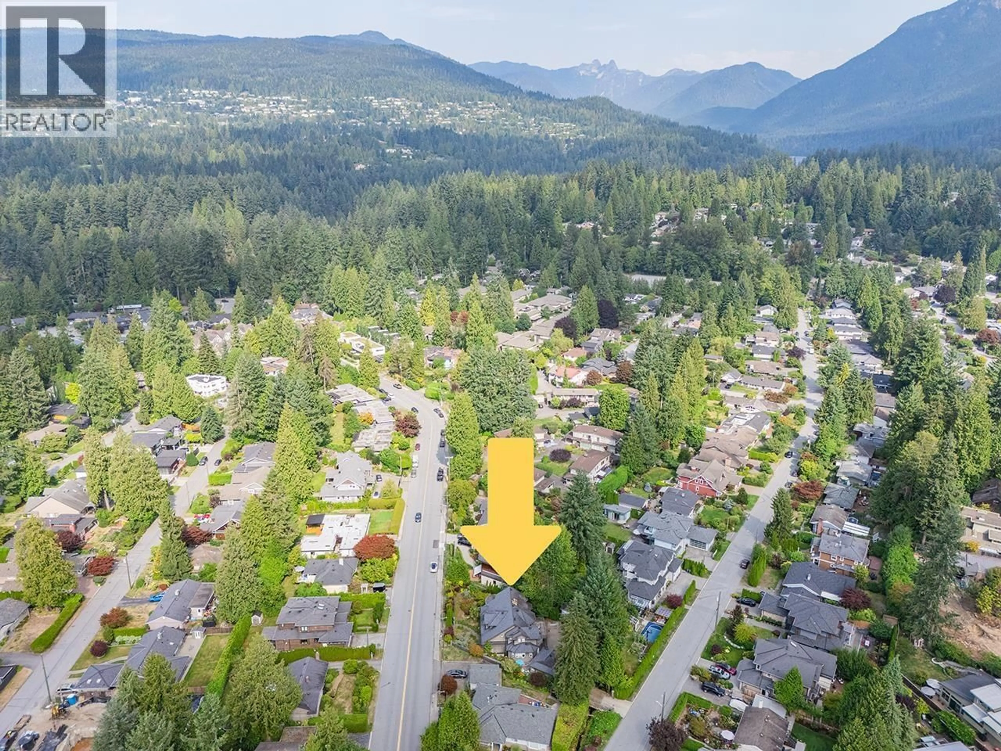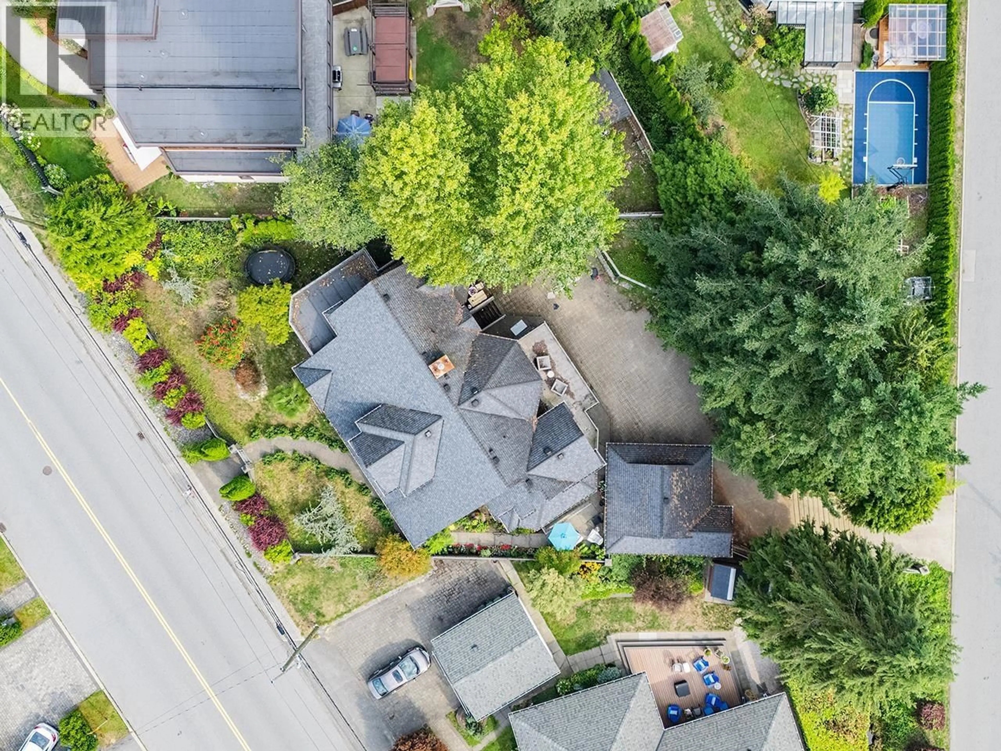3582 EDGEMONT BOULEVARD, North Vancouver, British Columbia V7R2P7
Contact us about this property
Highlights
Estimated valueThis is the price Wahi expects this property to sell for.
The calculation is powered by our Instant Home Value Estimate, which uses current market and property price trends to estimate your home’s value with a 90% accuracy rate.Not available
Price/Sqft$852/sqft
Monthly cost
Open Calculator
Description
Truly exceptional residence located in the heart of Edgemont Village, offering over 5,000 square ft of timeless luxury and refined craftsmanship. A stunning showcase of solid beechwood millwork surrounds every window, door, and crown moulding, setting an elegant tone throughout the home. The main floor primary suite is a peaceful retreat, complete with a cozy fireplace, a spacious walk-in closet, and a spa-inspired ensuite featuring a jet soaker tub and jet shower. Three generous bedrooms and two full baths are above, along with a private rooftop balcony. The lower level offers incredible versatility, featuring a large media room and a self-contained legal suite, ideal for in-laws, guests, or additional rental income. Homes of this calibre in Edgemont Village are rarely available. (id:39198)
Property Details
Interior
Features
Exterior
Parking
Garage spaces -
Garage type -
Total parking spaces 9
Property History
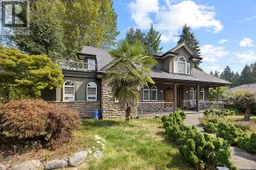 40
40
