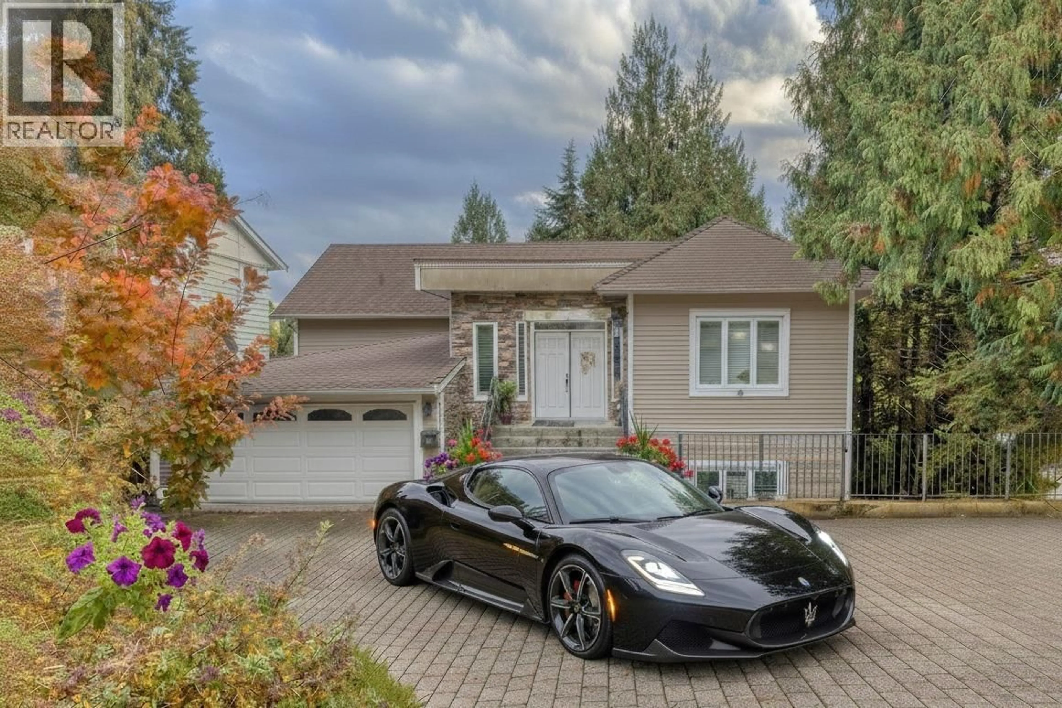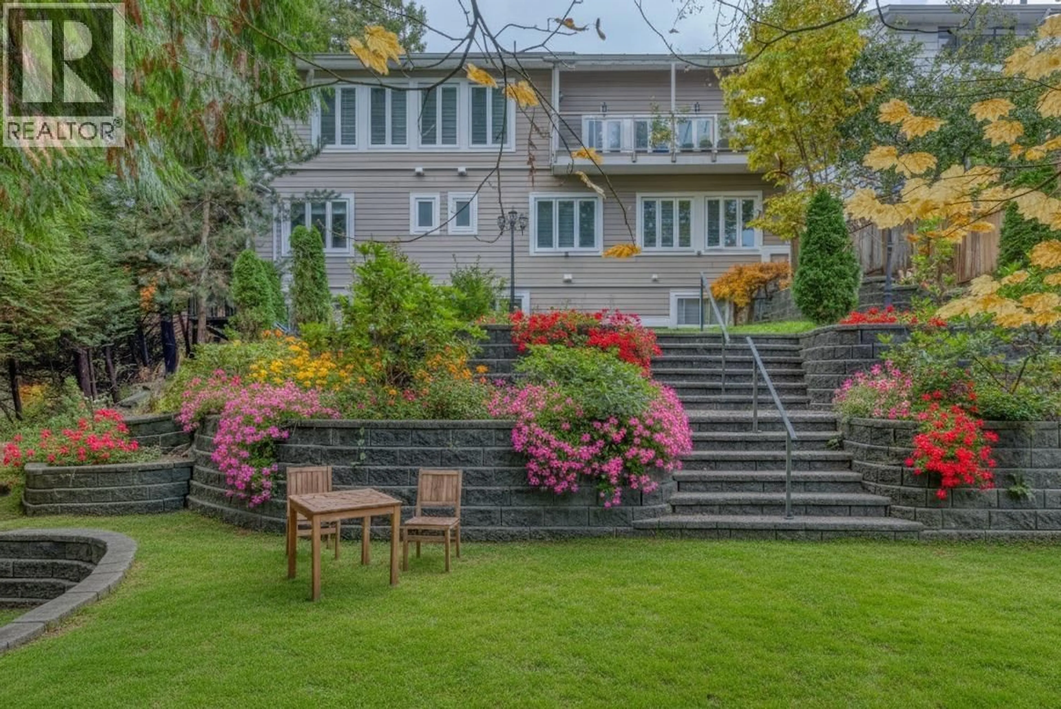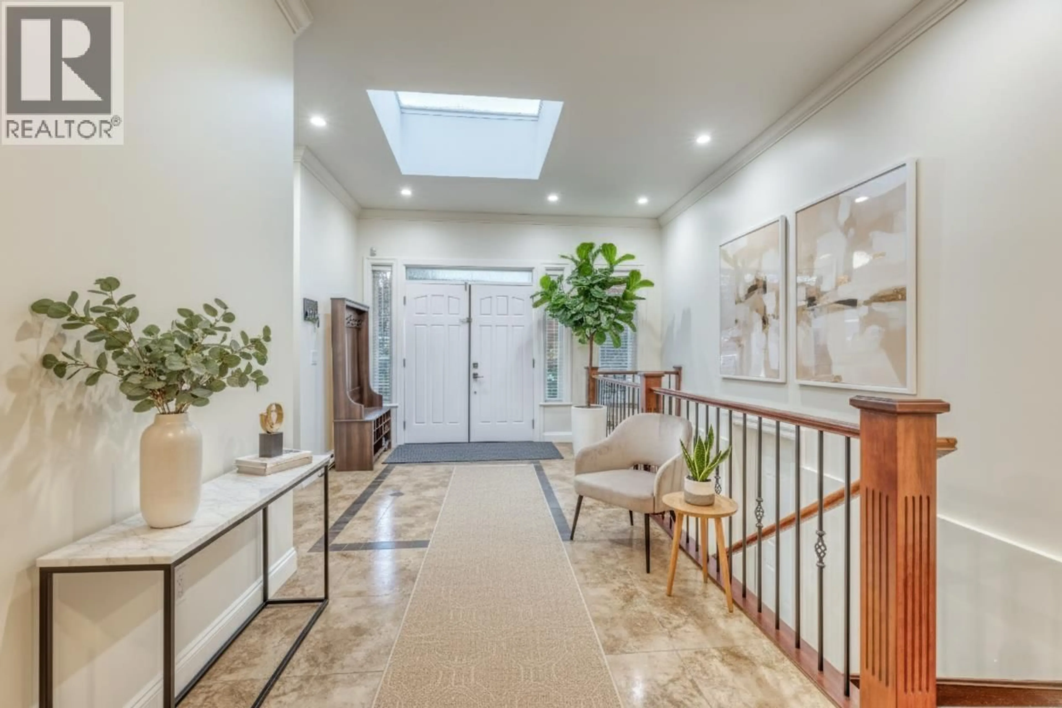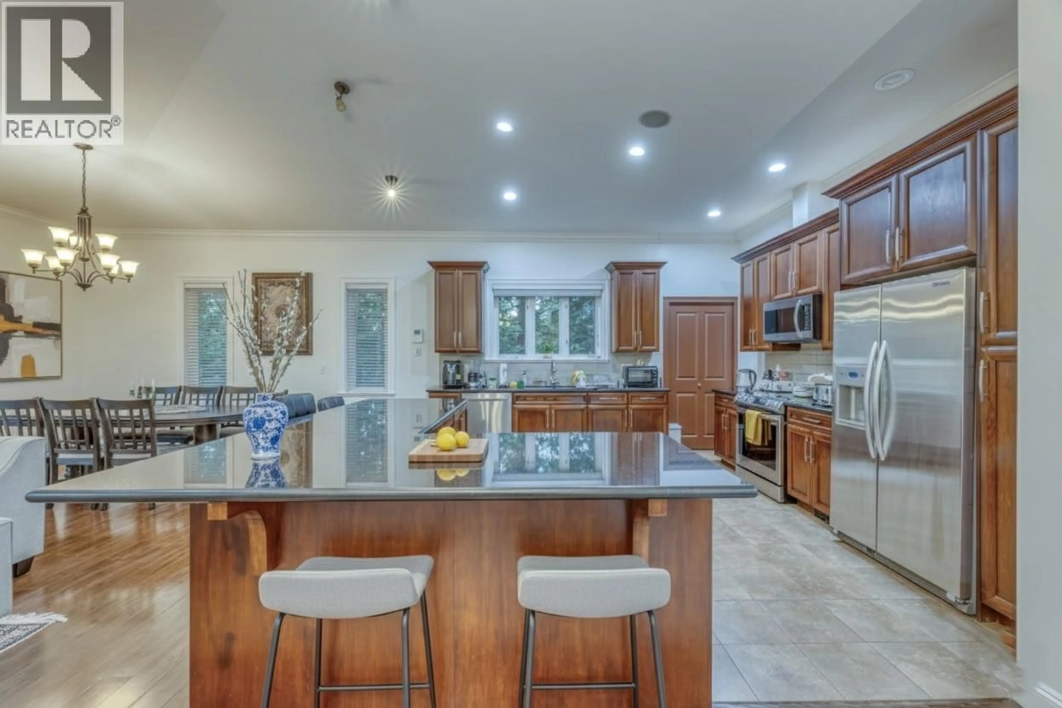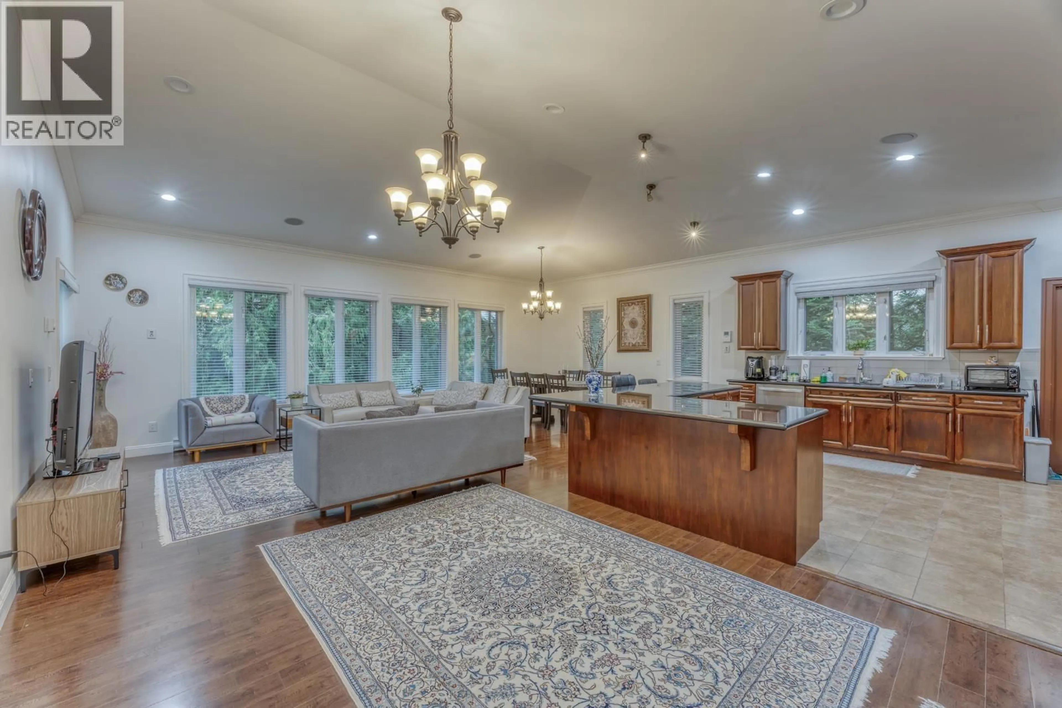1041 PROSPECT AVENUE, North Vancouver, British Columbia V7R2M6
Contact us about this property
Highlights
Estimated valueThis is the price Wahi expects this property to sell for.
The calculation is powered by our Instant Home Value Estimate, which uses current market and property price trends to estimate your home’s value with a 90% accuracy rate.Not available
Price/Sqft$648/sqft
Monthly cost
Open Calculator
Description
Welcome to 1041 Prospect Avenue - a stunning 2010-built luxury home in the heart of Canyon Heights! This 3-level residence offers over 5,200 sq.ft., featuring 10 bedrooms and 8 bathrooms, including 5 master bedrooms with ensuites. Bright and elegant with high ceilings, spacious open-concept living, and a sunny south-facing backyard. The legal suite with separate entrance provides an excellent mortgage helper. Enjoy a 2-car garage, multiple balconies, and beautifully landscaped outdoor spaces. Walking distance to Canyon Heights Elementary and Handsworth Secondary, and just minutes to Grouse Mountain ski resort and Edgemont Village cafés - the perfect North Shore lifestyle of nature, recreation, and community. (id:39198)
Property Details
Interior
Features
Exterior
Parking
Garage spaces -
Garage type -
Total parking spaces 4
Property History
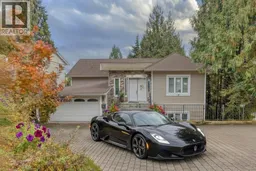 29
29
