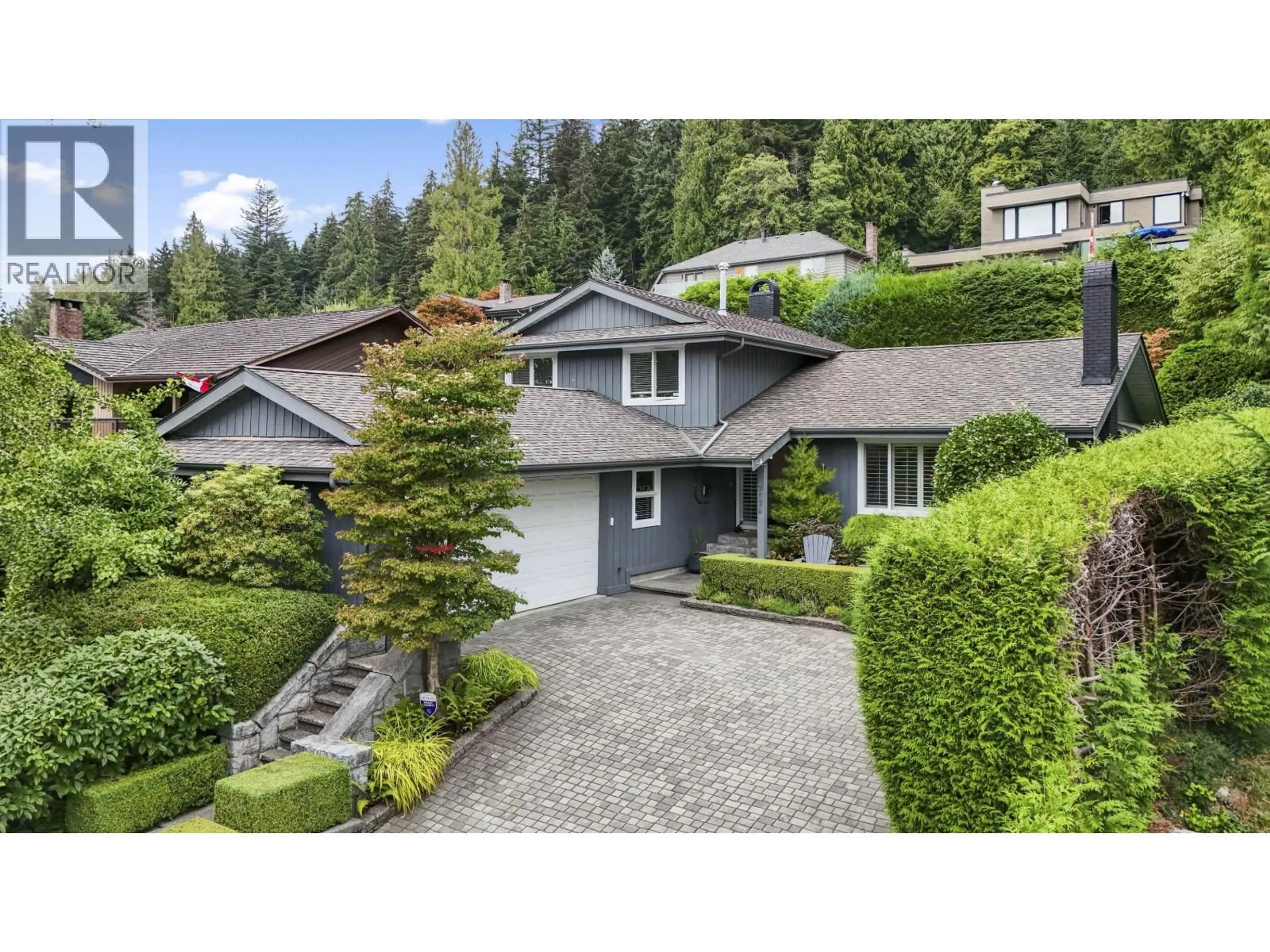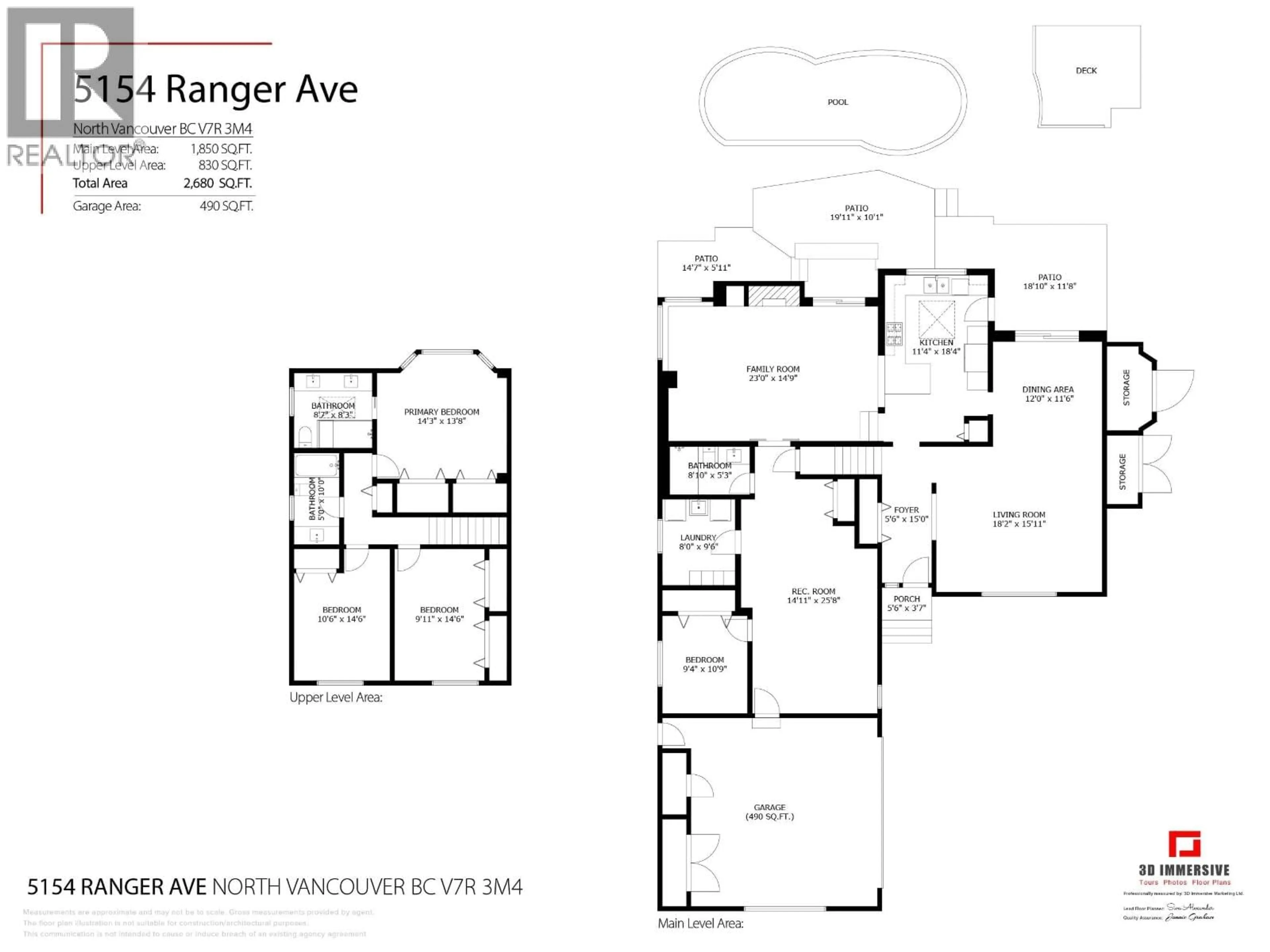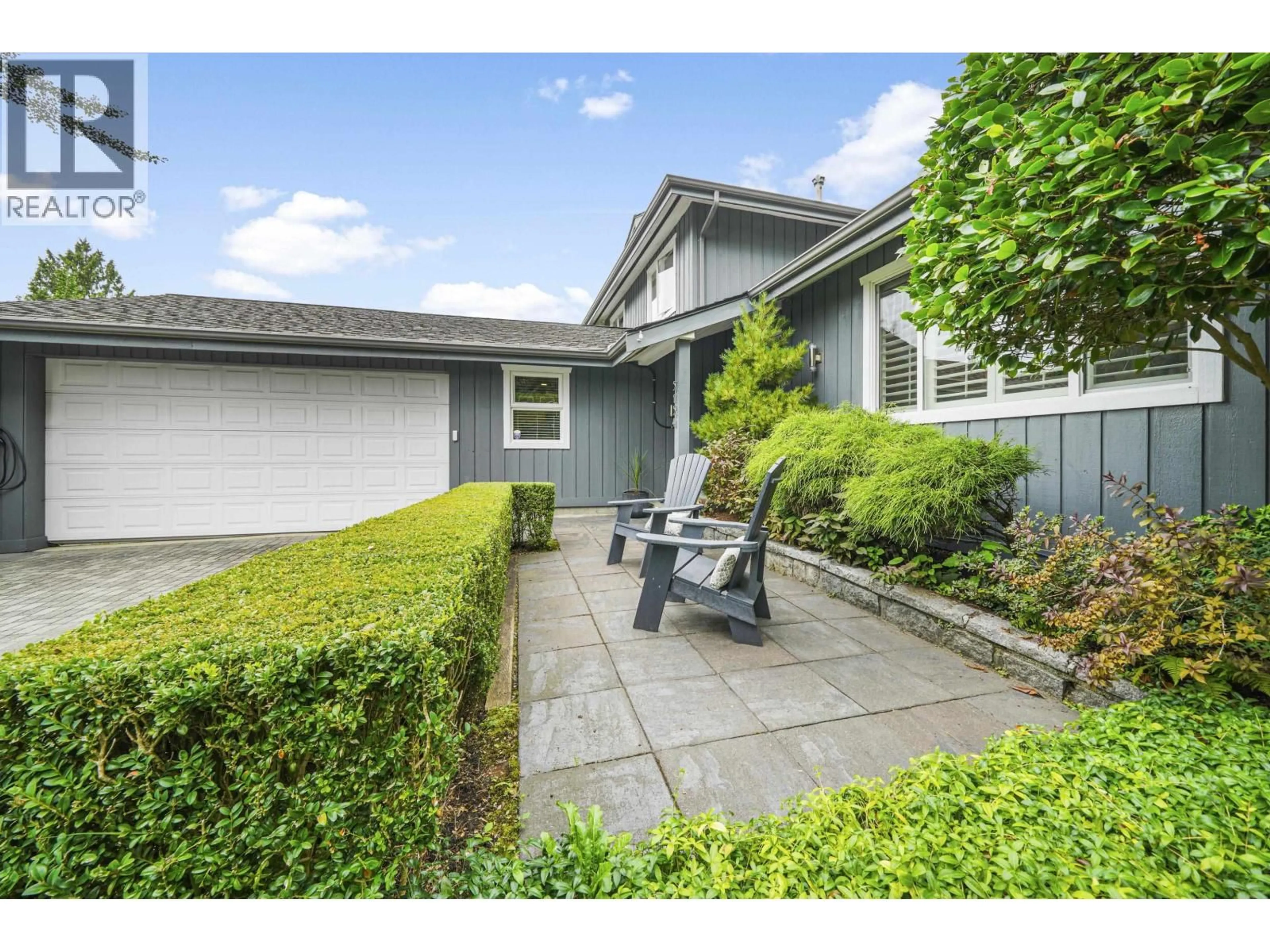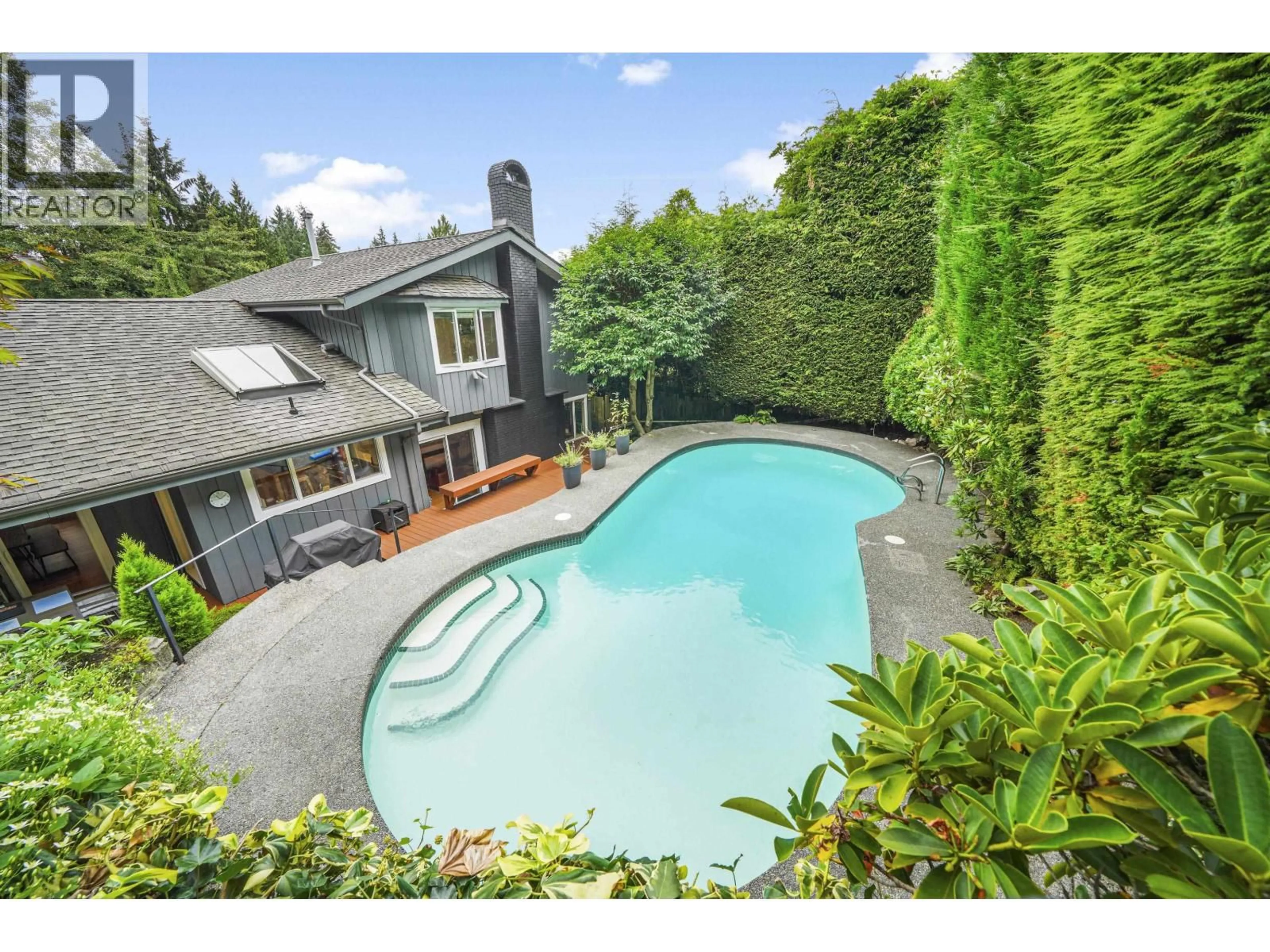5154 RANGER AVENUE, North Vancouver, British Columbia V7R3M4
Contact us about this property
Highlights
Estimated valueThis is the price Wahi expects this property to sell for.
The calculation is powered by our Instant Home Value Estimate, which uses current market and property price trends to estimate your home’s value with a 90% accuracy rate.Not available
Price/Sqft$923/sqft
Monthly cost
Open Calculator
Description
Stunning & sophisticated 4-bed, 3-bath Contemporary home in sought-after Canyon Heights. Renovated with elegance, this 2,680 square ft residence on an 8,059 square ft lot offers indoor-outdoor living at its best. The open-concept gourmet kitchen stainless appliances, large skylight, and rich hardwood floors connects to a welcoming living/dining area with gas fireplace & California shutters. Downstairs, a sunken family room, games/media space, and 4th bedroom offer flexible use, including nanny suite potential with 3-pce full bath. Outside, discover a tranquil pool oasis with solar heating, surrounded by manicured gardens & private decks. EV charging, interlock stone driveway, and top-tier schools - Montroyal Elementary & Handsworth Secondary - complete this rare find. A perfect home for entertaining and raising a family in one of North Vancouver´s most coveted neighbourhoods. Call your agent for a private viewing. (id:39198)
Property Details
Interior
Features
Exterior
Parking
Garage spaces -
Garage type -
Total parking spaces 6
Property History
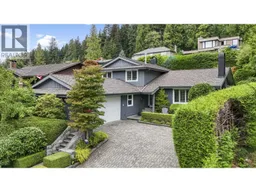 40
40
