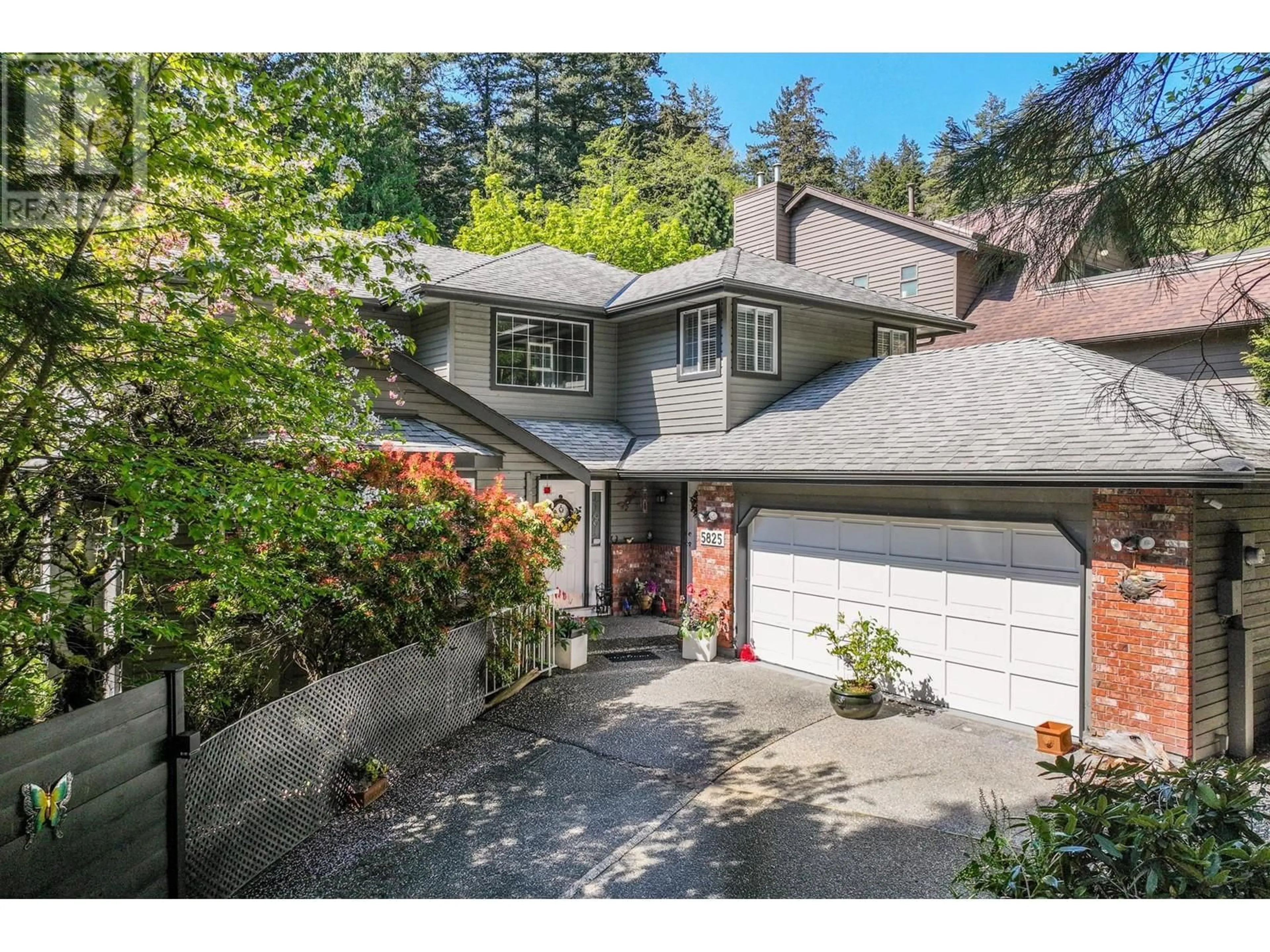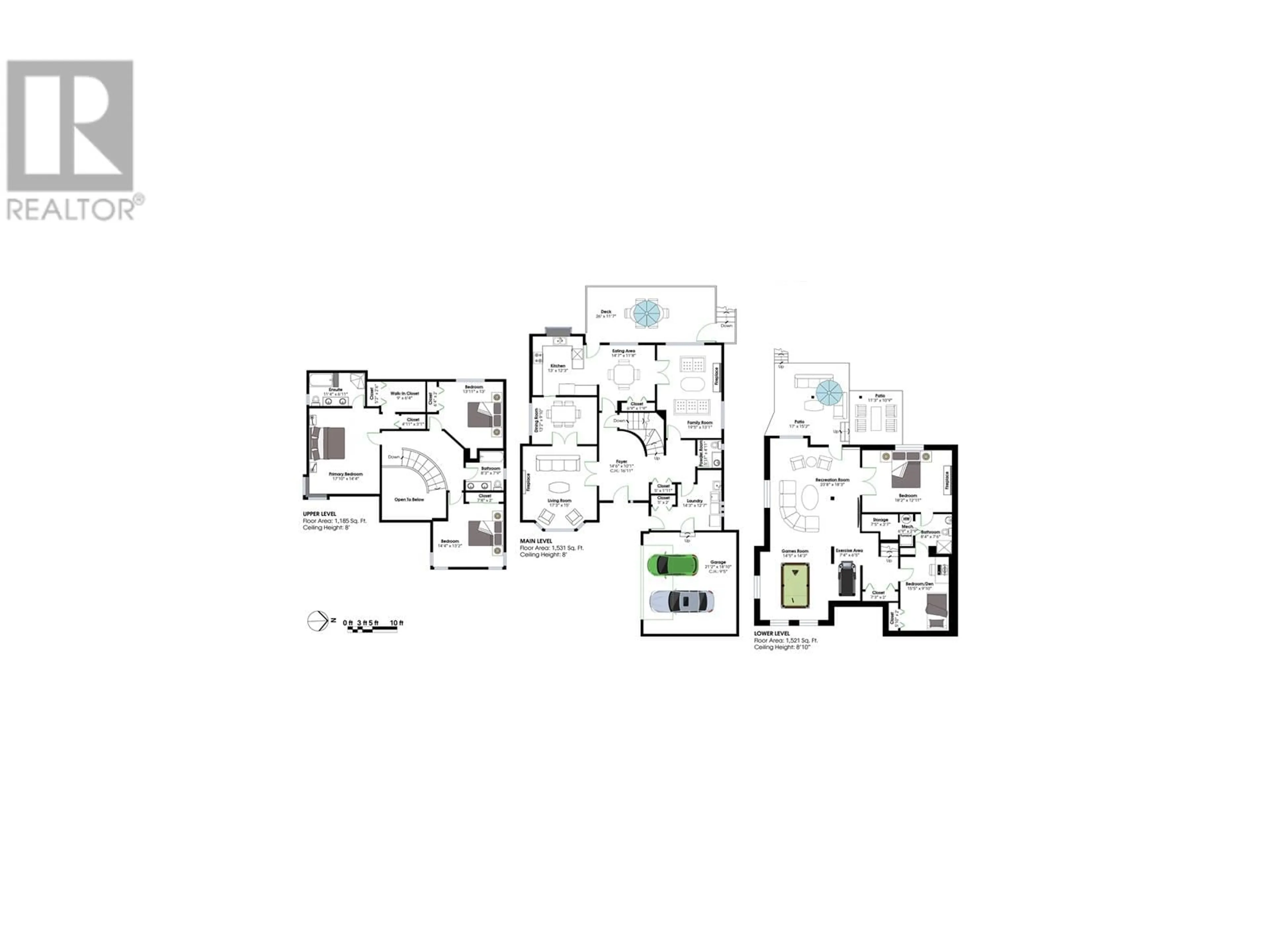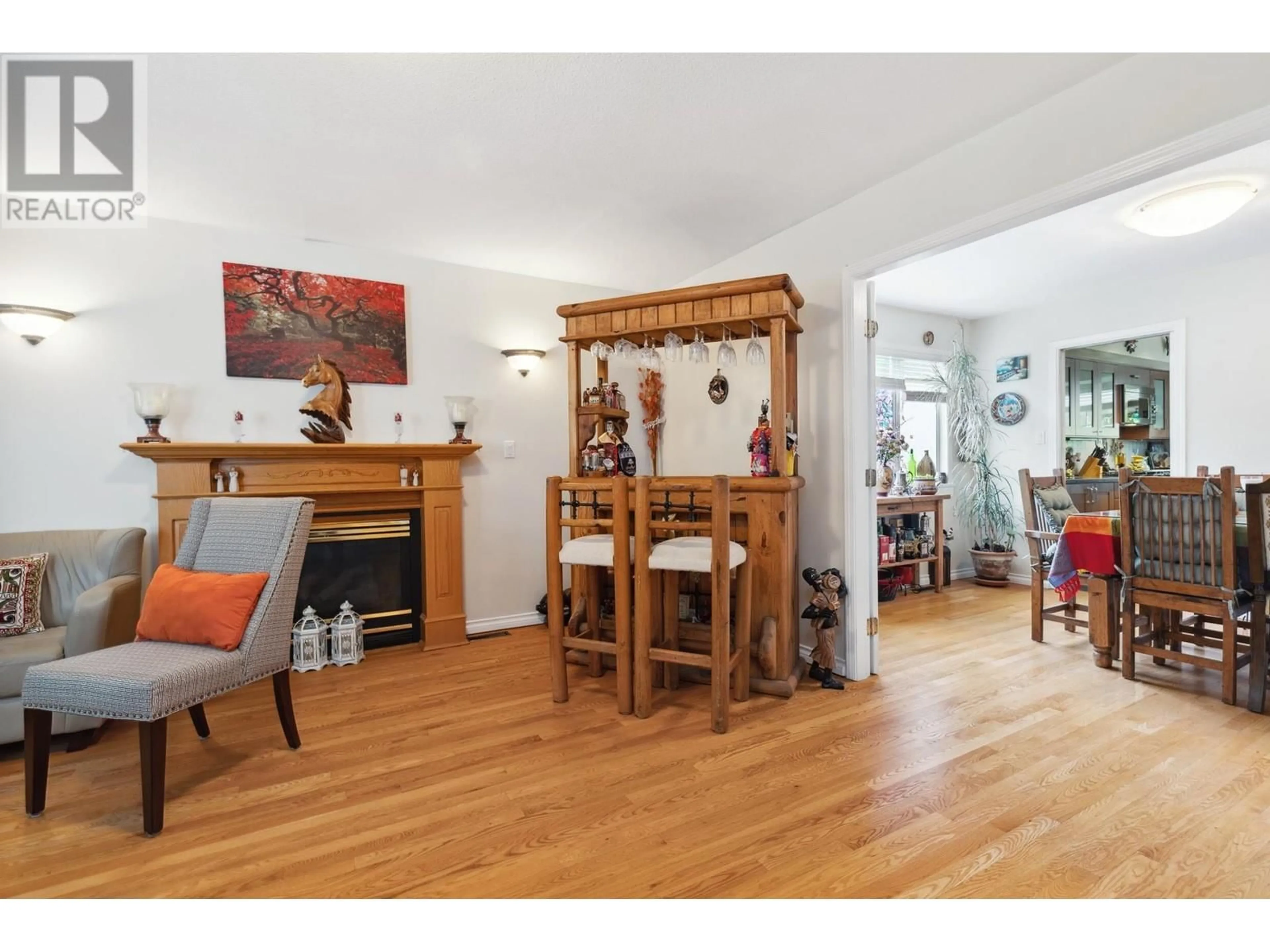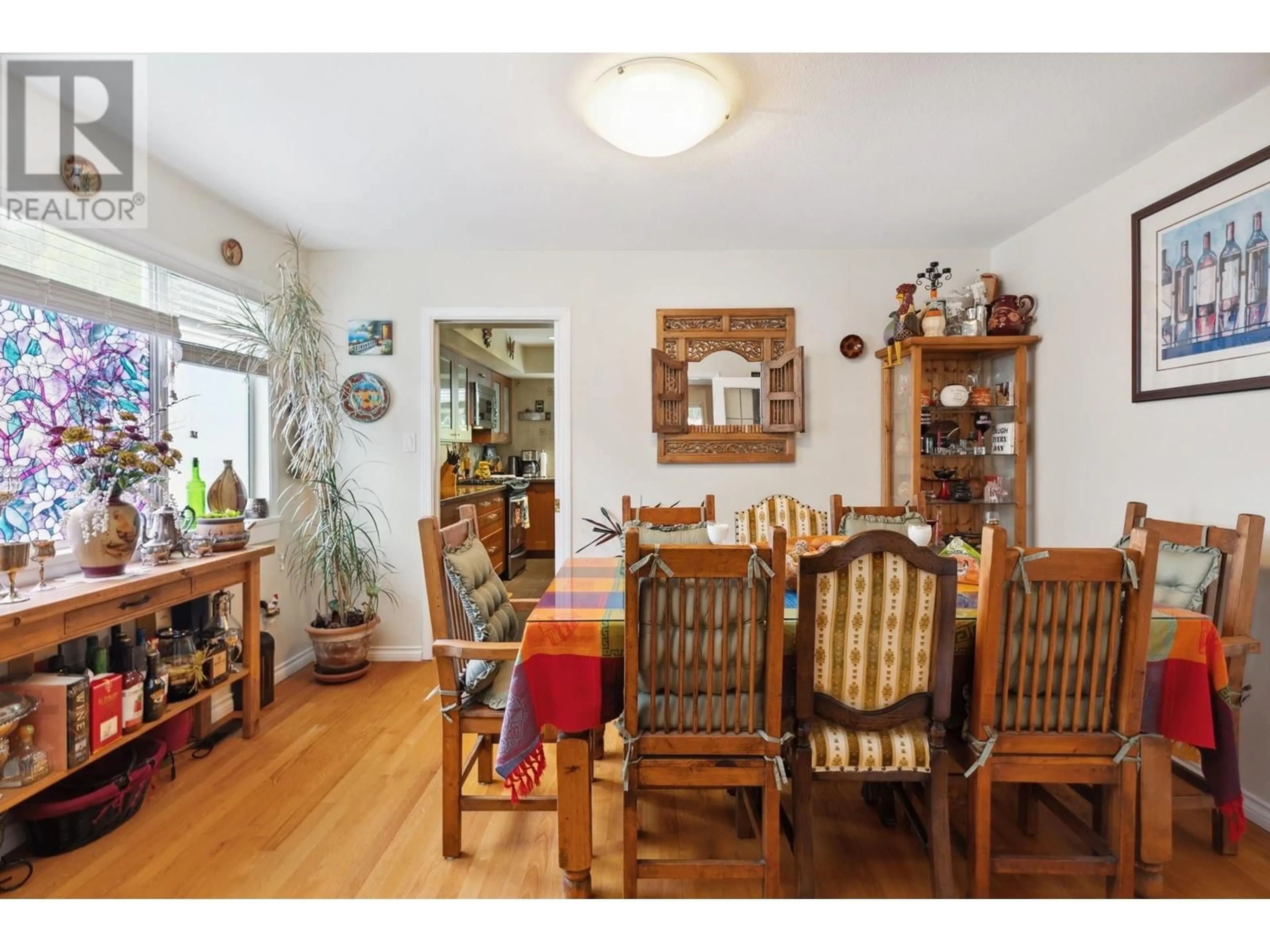5825 NANCY GREENE WAY, North Vancouver, British Columbia V7R4W6
Contact us about this property
Highlights
Estimated ValueThis is the price Wahi expects this property to sell for.
The calculation is powered by our Instant Home Value Estimate, which uses current market and property price trends to estimate your home’s value with a 90% accuracy rate.Not available
Price/Sqft$565/sqft
Est. Mortgage$10,298/mo
Tax Amount (2024)$9,209/yr
Days On Market13 hours
Description
Generously sized family home in desirable Grouse Woods. This expansive 3-lvl executive residence offers over 4,200 square feet of well-planned living space on an 8,700 square ft lot-delivering the perfect combination of comfort, functionality, & the North Shore lifestyle with trails just moments from your door. The main floor features a grand foyer, large living/dining areas, updated kitchen with granite counters, s/s appliances, and access to a sunny sundeck. Upstairs: 3 oversized bdrms, including a primary suite with 5-pce ensuite & WIC. The walkout lower level offers flexible use or suite potential - currently configured as a spacious rec & games area,+ 2 add'l bdrms. Located just a short walk to the Grouse Mountain & nearby trails. In Handsworth catchment, on transit, & close to Edgemont. (id:39198)
Property Details
Interior
Features
Exterior
Parking
Garage spaces -
Garage type -
Total parking spaces 4
Property History
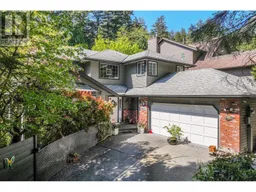 40
40
