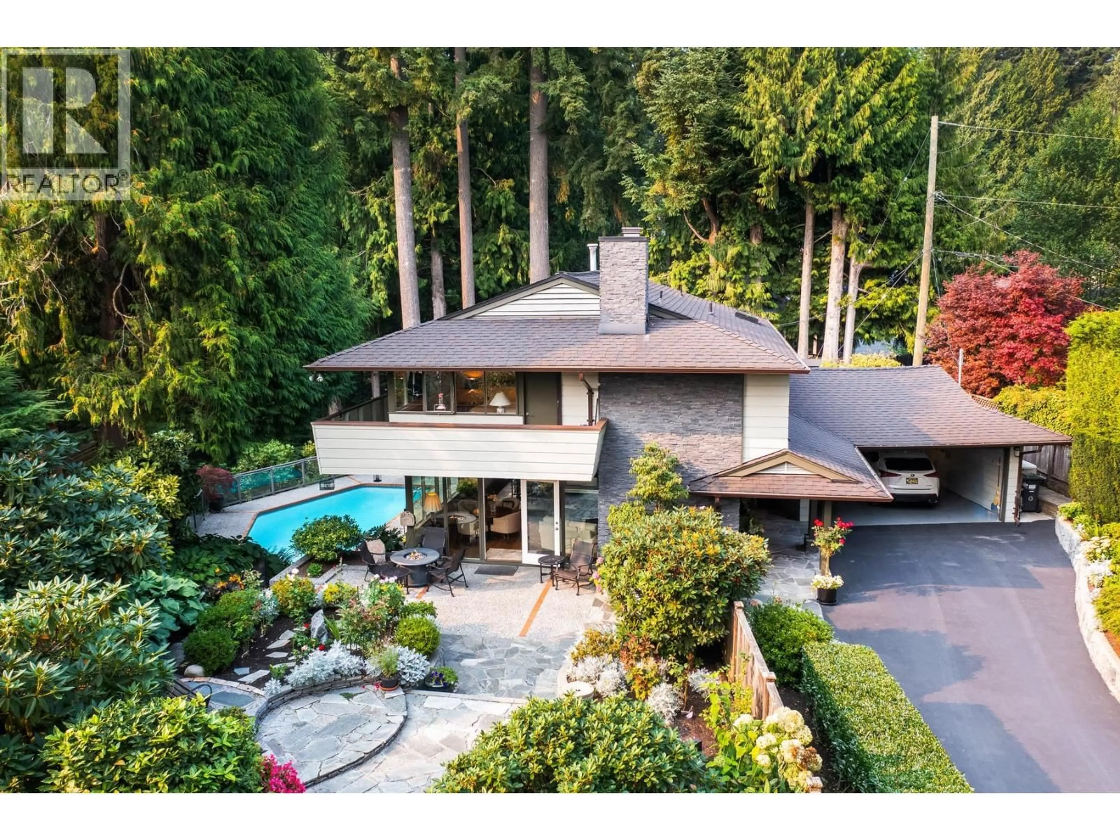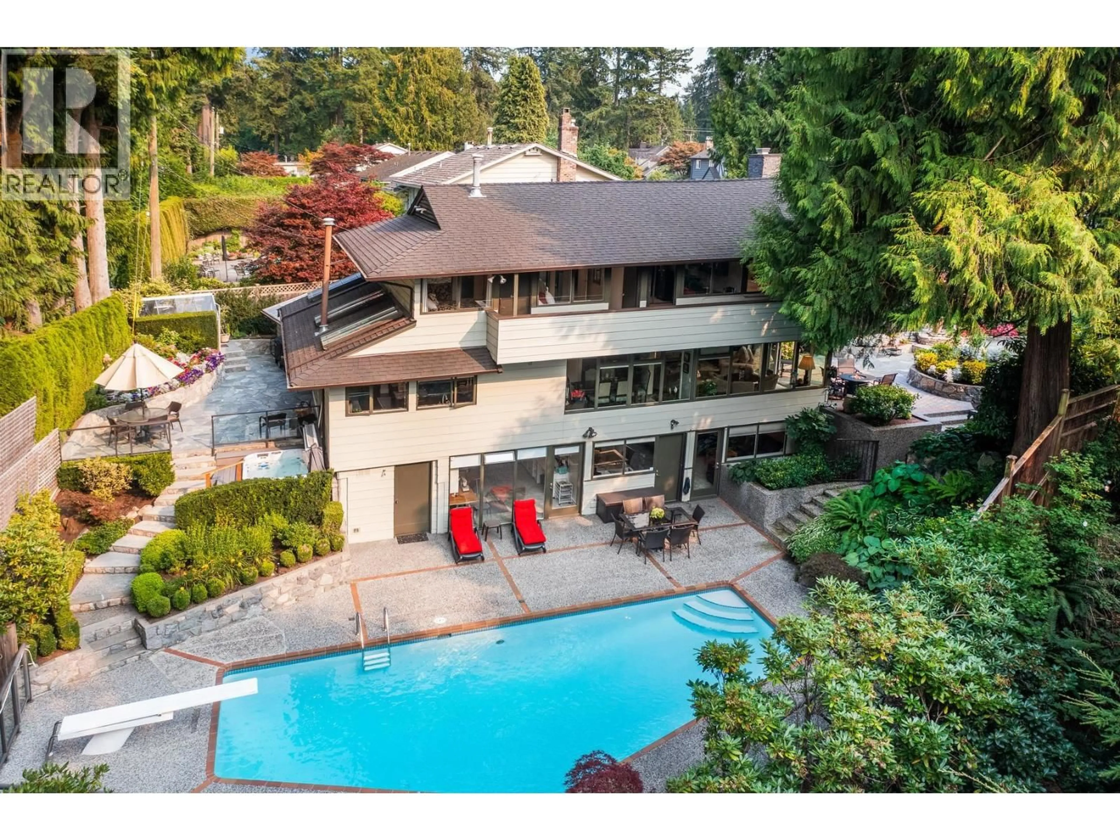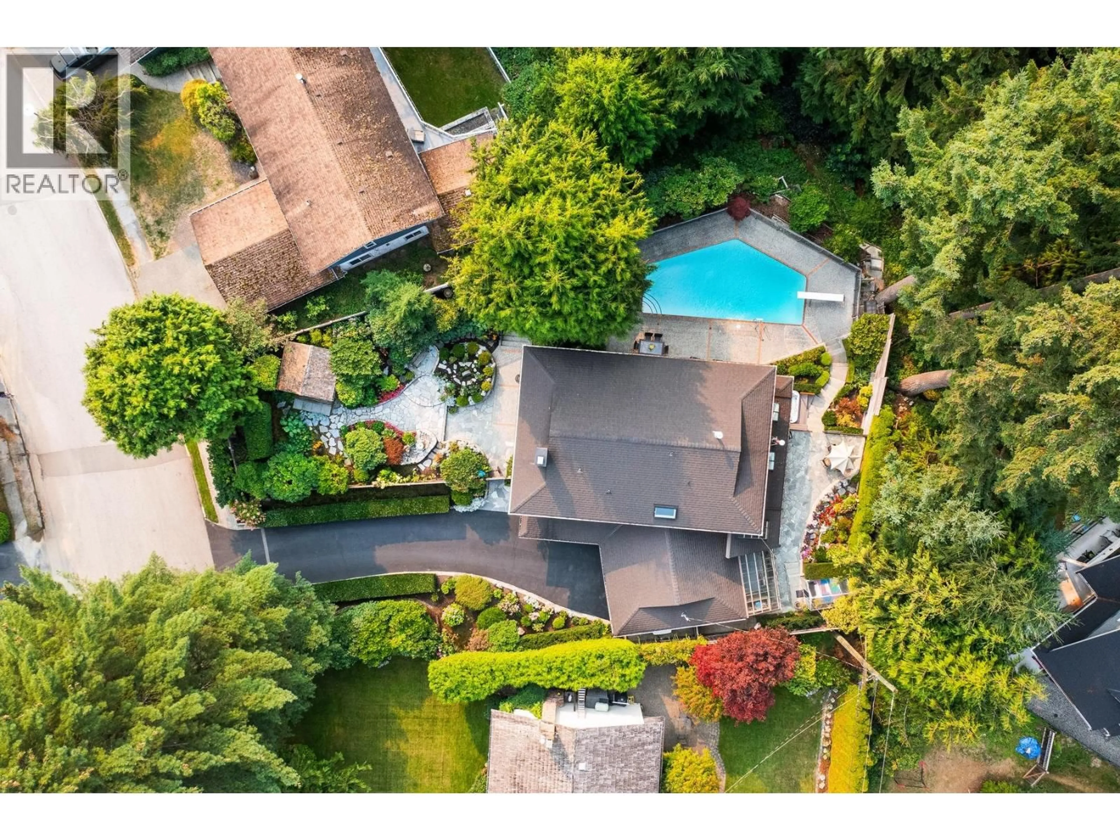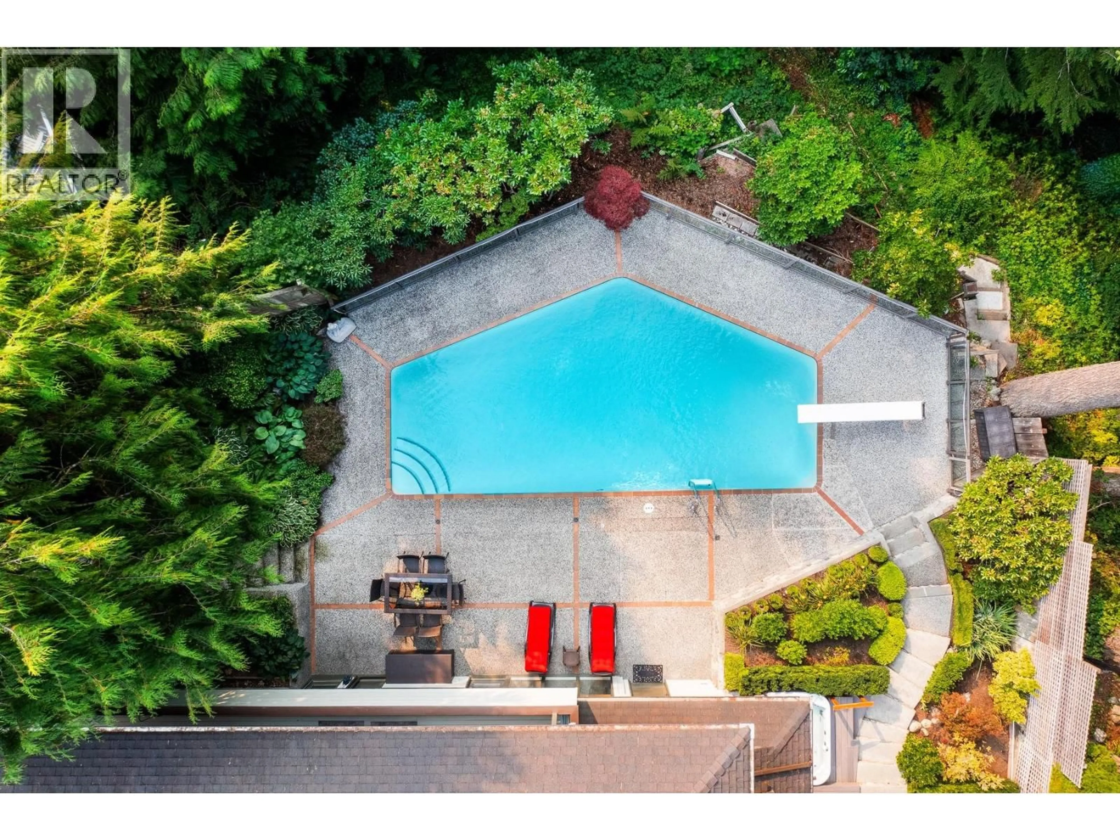4423 PATTERDALE DRIVE, North Vancouver, British Columbia V7R4L6
Contact us about this property
Highlights
Estimated valueThis is the price Wahi expects this property to sell for.
The calculation is powered by our Instant Home Value Estimate, which uses current market and property price trends to estimate your home’s value with a 90% accuracy rate.Not available
Price/Sqft$939/sqft
Monthly cost
Open Calculator
Description
AN ENCHANTING FAMILY HOME! Spectacular established gdns, majestic trees, greenbelt setting, idyllic pool, hot tub & flagstone decks create the magic. Inside is immaculate & traditional w a unique MCM vibe. Sliders, fr doors, skylights, wrap around upper deck & lg windows bring the outside in. Inviting kitchen w dble wall ovens, gas stove, granite counters, sit at isl & skylights. Reimagined in 2014 w no expense spared: new kitchen & bathrms, exterior cladding, furnace, roof, b/u generator, 220 AMP electrical panel, H/W On Dem, real H/W flrs, gas f/p, laundry up. Stunning connection to sundrenched lot from every rm. Obsessively maintained inside & out, on highly coveted dble wide fam-oriented st. Centrally located-walk to Handsworth & Cleveland Elem. Min to Edgemont Vill, trails & skiing. (id:39198)
Property Details
Interior
Features
Exterior
Features
Parking
Garage spaces -
Garage type -
Total parking spaces 4
Property History
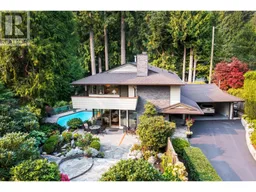 40
40
