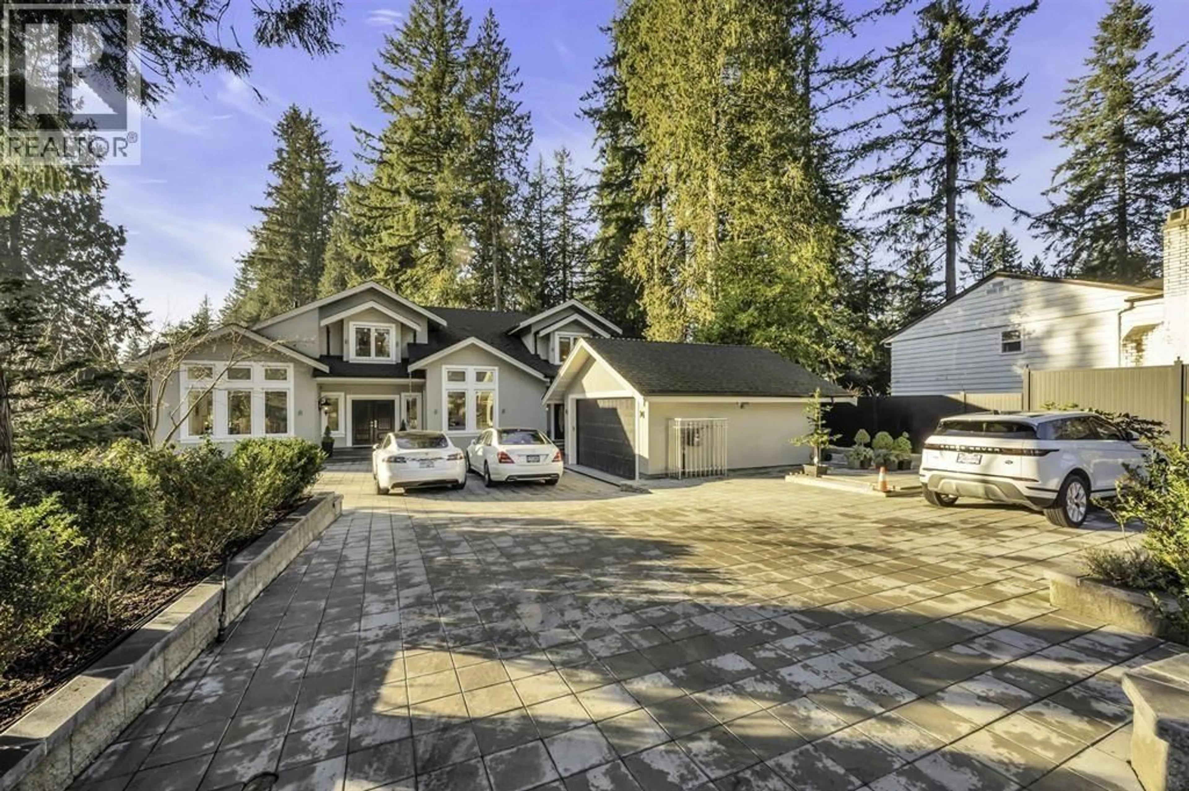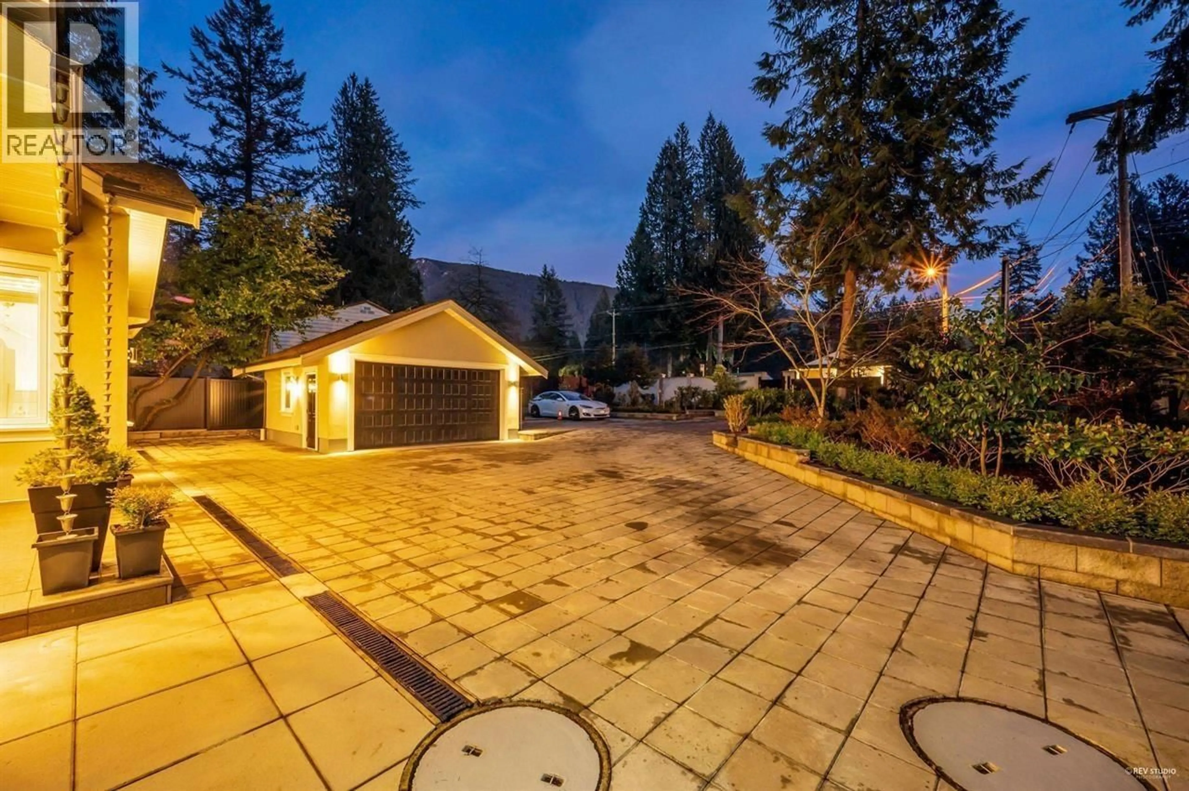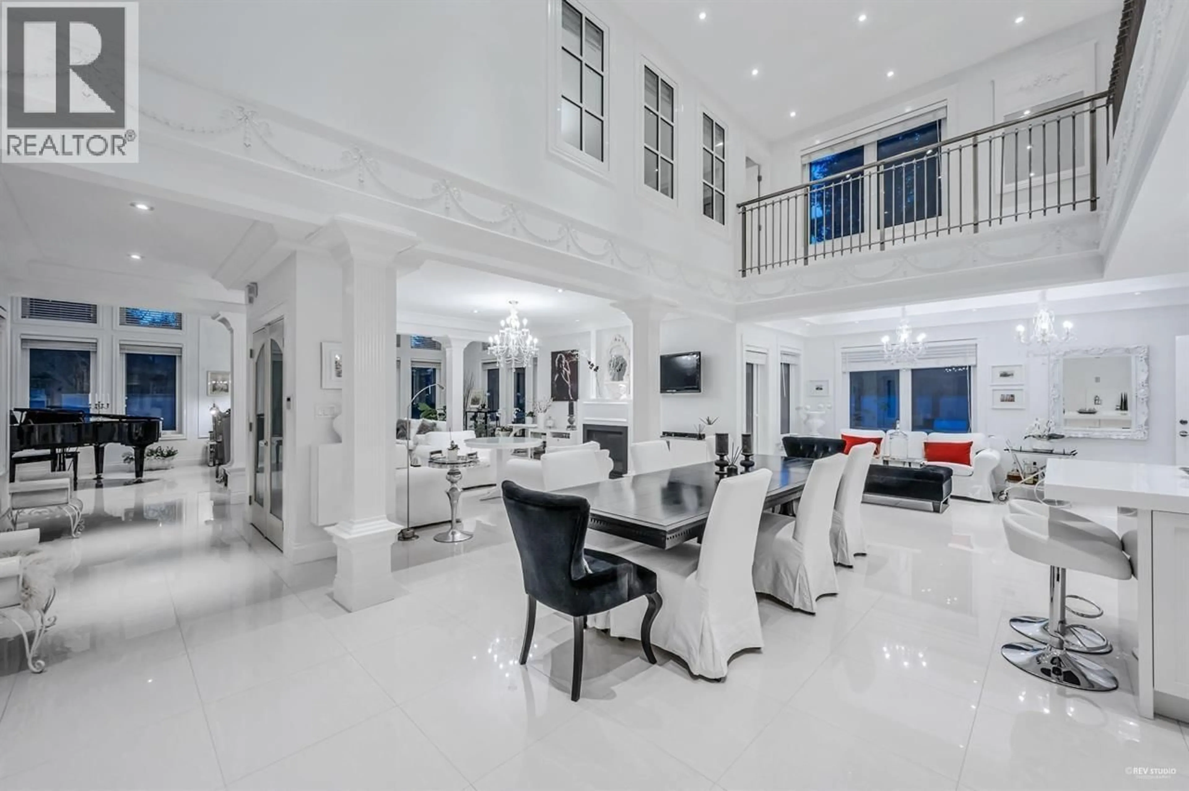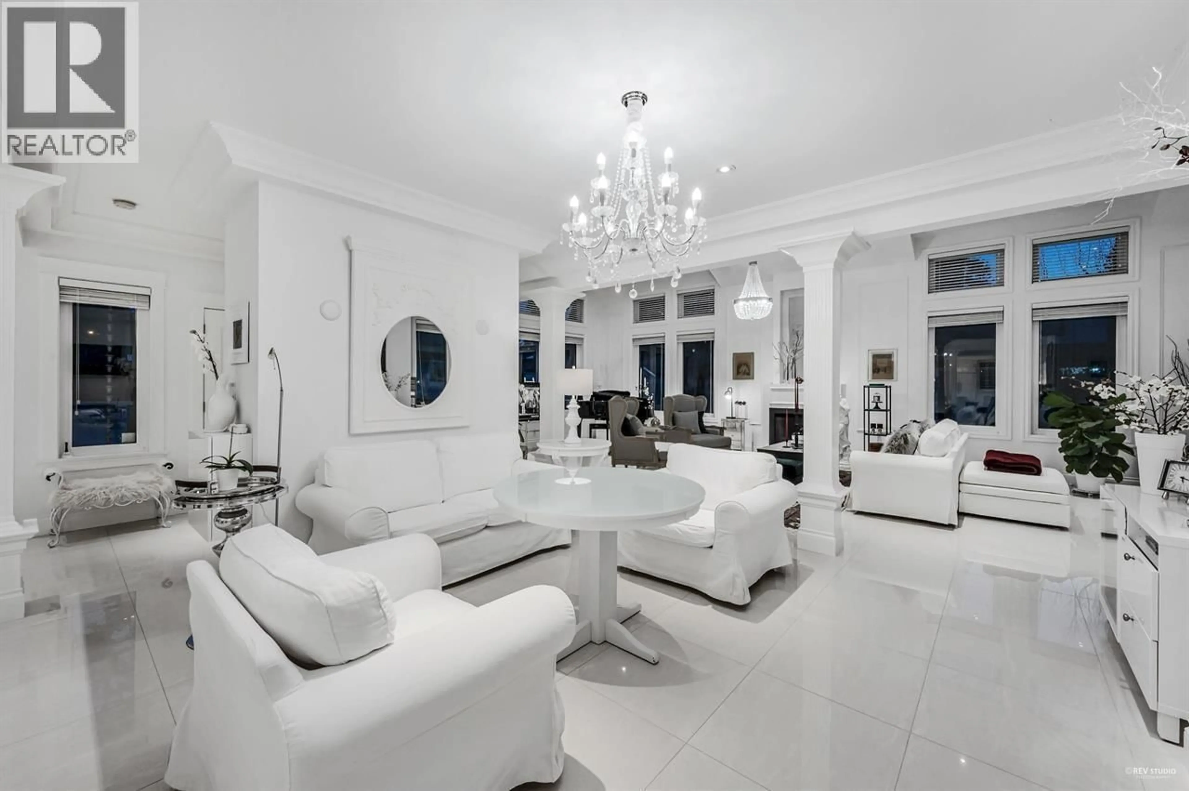4511 CAPILANO ROAD, North Vancouver, British Columbia V7R4K2
Contact us about this property
Highlights
Estimated valueThis is the price Wahi expects this property to sell for.
The calculation is powered by our Instant Home Value Estimate, which uses current market and property price trends to estimate your home’s value with a 90% accuracy rate.Not available
Price/Sqft$548/sqft
Monthly cost
Open Calculator
Description
This exceptionally well-crafted residence sits on a beautifully landscaped 16,332 sq. ft. lot, within close proximity to Edgemont Village and Cleveland Park. Thoughtfully designed with 5 spacious bedrooms and 4 full bathrooms, it showcases refined finishes and a modern aesthetic across 6,158 sq. ft. of living space spread over three levels. The home offers a gourmet French-style kitchen with premium appliances, a secondary open-concept kitchen with a walk-in pantry, radiant heating, German-engineered porcelain flooring, and a high-quality roof. The lower level is tailored for entertaining, featuring a custom wet bar, recreation room, sauna, steam room, and additional walk-in closets. Conveniently located within walking distance to Handsworth Secondary and Canyon Heights Elementary. (id:39198)
Property Details
Interior
Features
Exterior
Parking
Garage spaces -
Garage type -
Total parking spaces 8
Property History
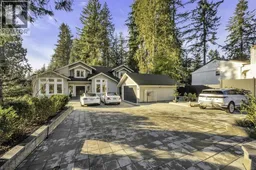 35
35
