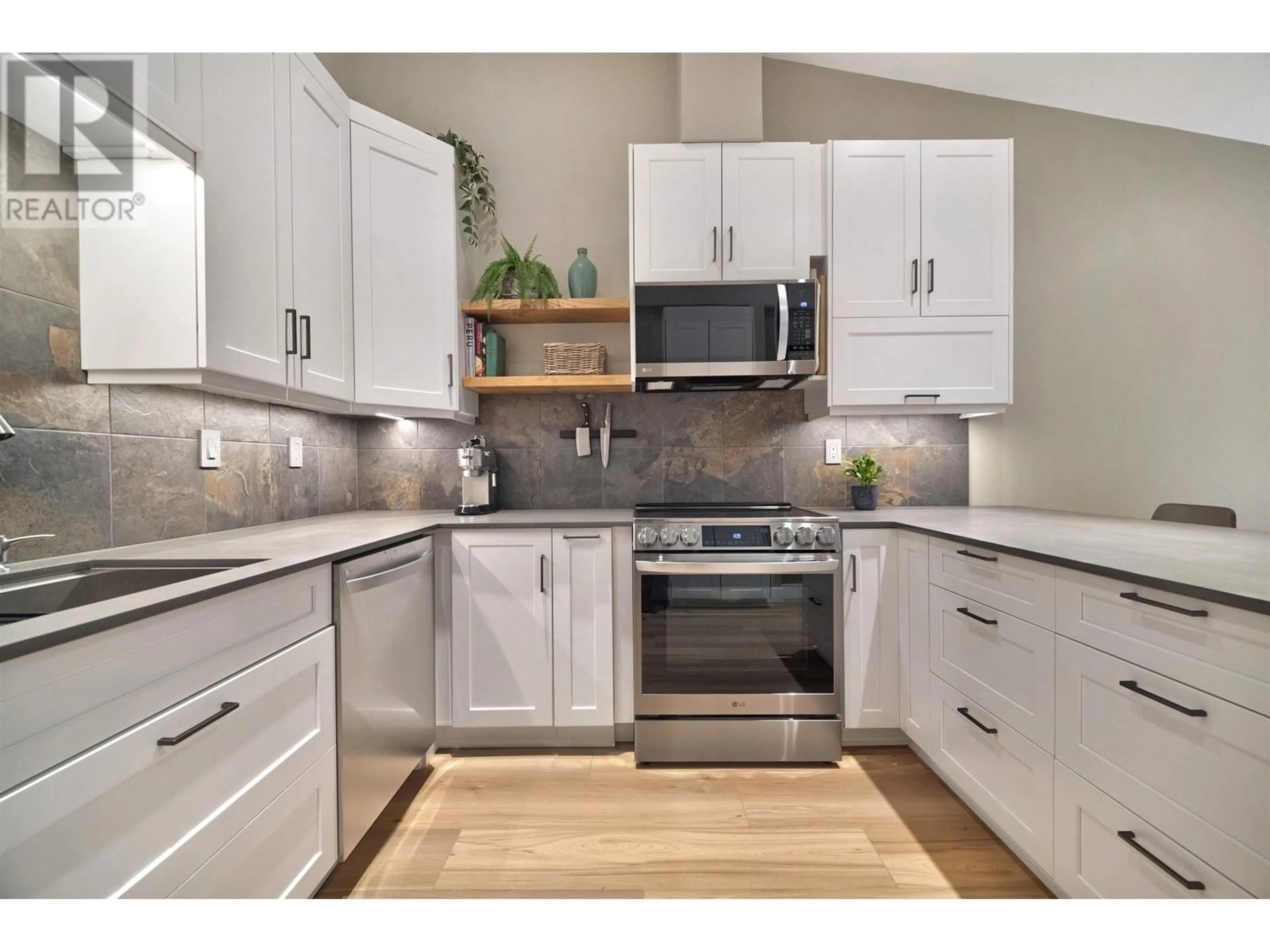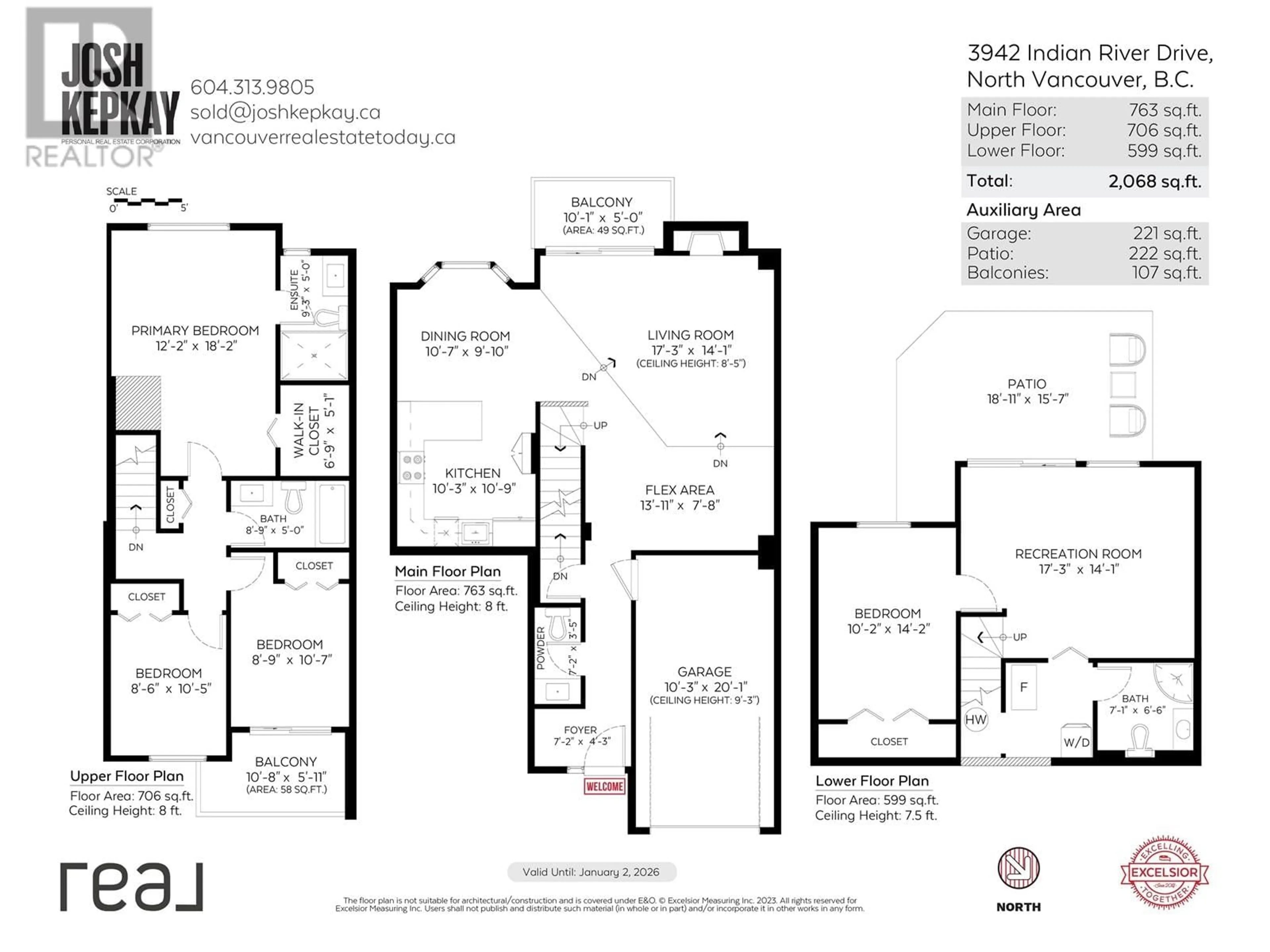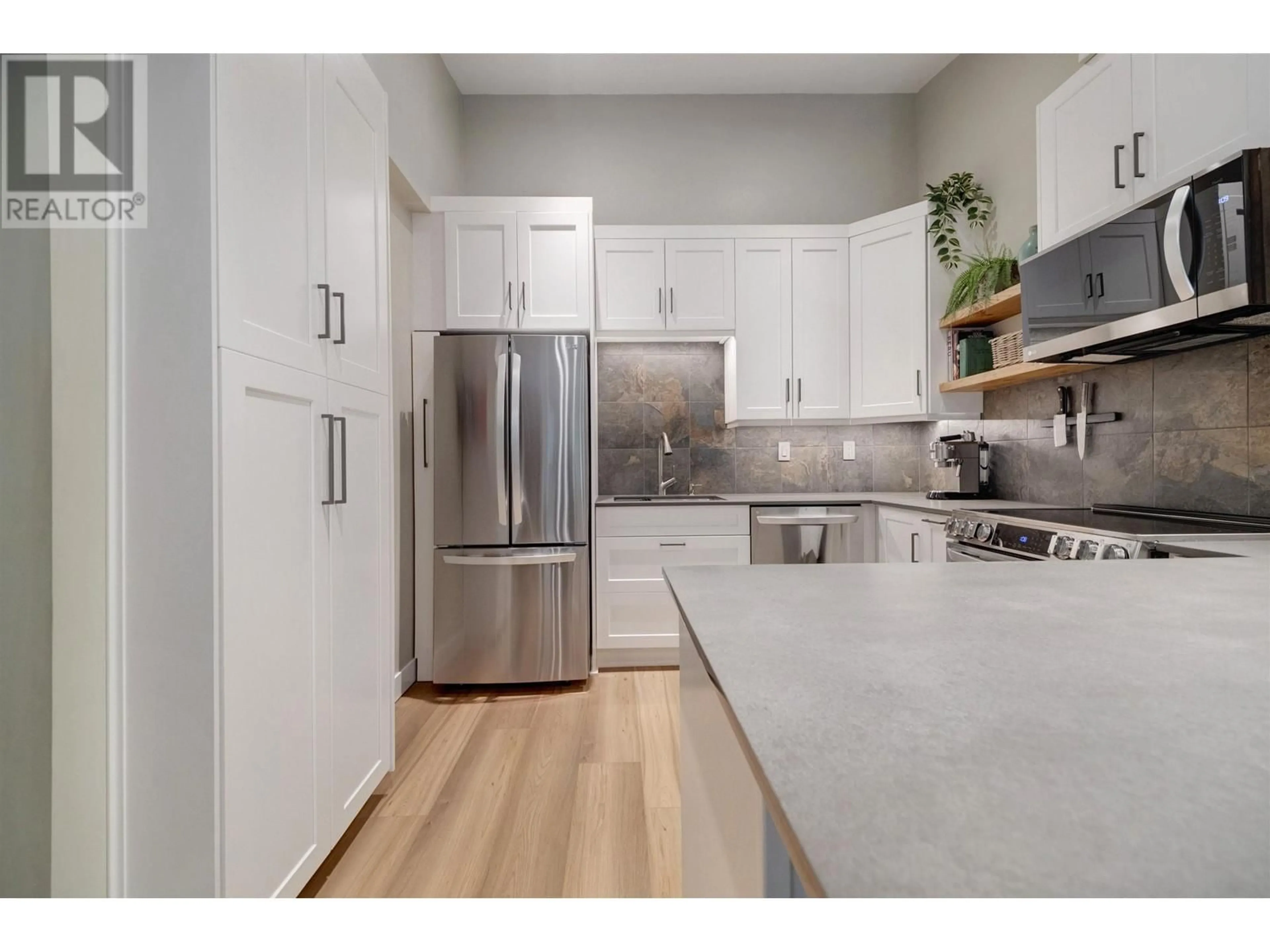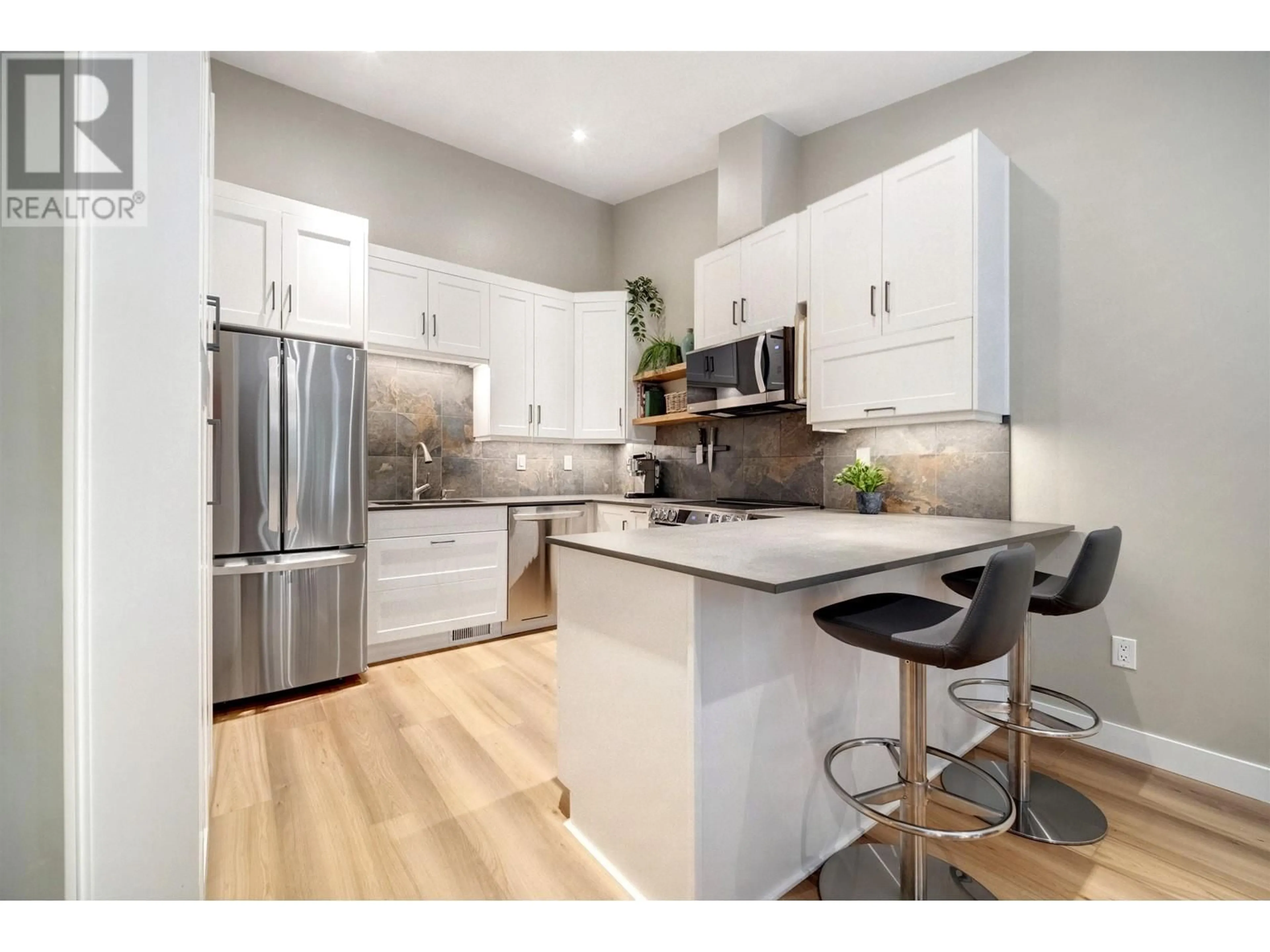3942 INDIAN RIVER DRIVE, North Vancouver, British Columbia V7G2G9
Contact us about this property
Highlights
Estimated ValueThis is the price Wahi expects this property to sell for.
The calculation is powered by our Instant Home Value Estimate, which uses current market and property price trends to estimate your home’s value with a 90% accuracy rate.Not available
Price/Sqft$714/sqft
Est. Mortgage$6,442/mo
Maintenance fees$564/mo
Tax Amount (2024)$5,783/yr
Days On Market8 days
Description
STOP SCROLLING-this townhome is cooler than your Pinterest board! Gorgeously renovated 4 bed/4 bath in the sought after Highgate complex where your kids (and your dog) will love you forever. Stunning renovations throughout include a sleek kitchen with custom cabinets & quartz counters, all new floors, directional pot lights, sleek modern baths, and yeah-we even yanked out the poly-b plumbing. Huge lower-level family room spills out onto a private, forest-backed patio perfect for BBQ season. The complex backs onto a park, to Ecole Dorothy Lynas Elementary & all the hiking, mountain biking and skiing in this awesome community. A perfect place to raise your kids. If you sleep on this one, you´ll regret it. Video link above-tap it! OPEN HOUSE SAT/SUN 2-4PM (id:39198)
Property Details
Interior
Features
Exterior
Parking
Garage spaces -
Garage type -
Total parking spaces 3
Condo Details
Amenities
Laundry - In Suite
Inclusions
Property History
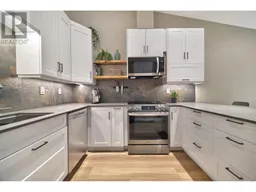 40
40
