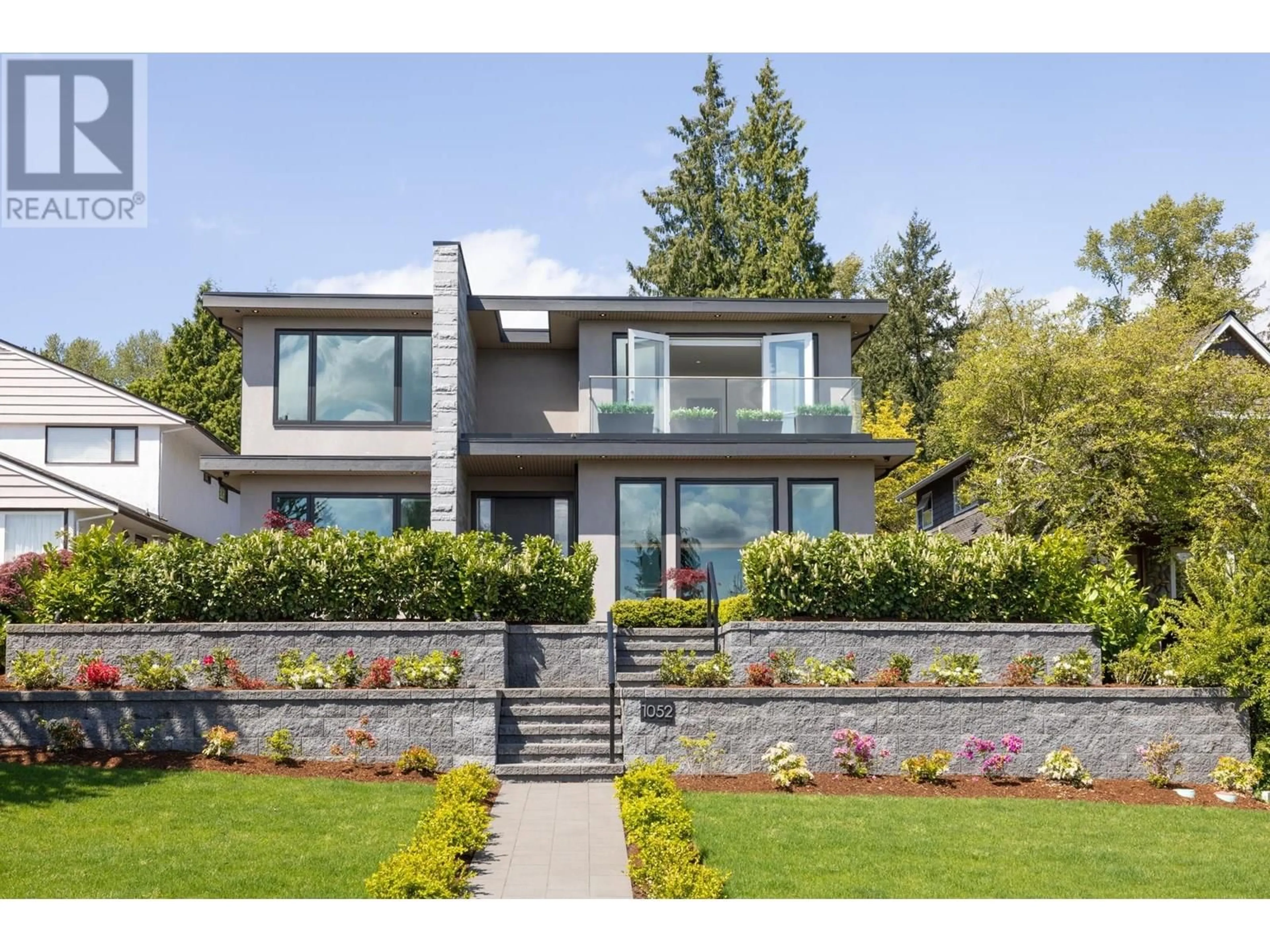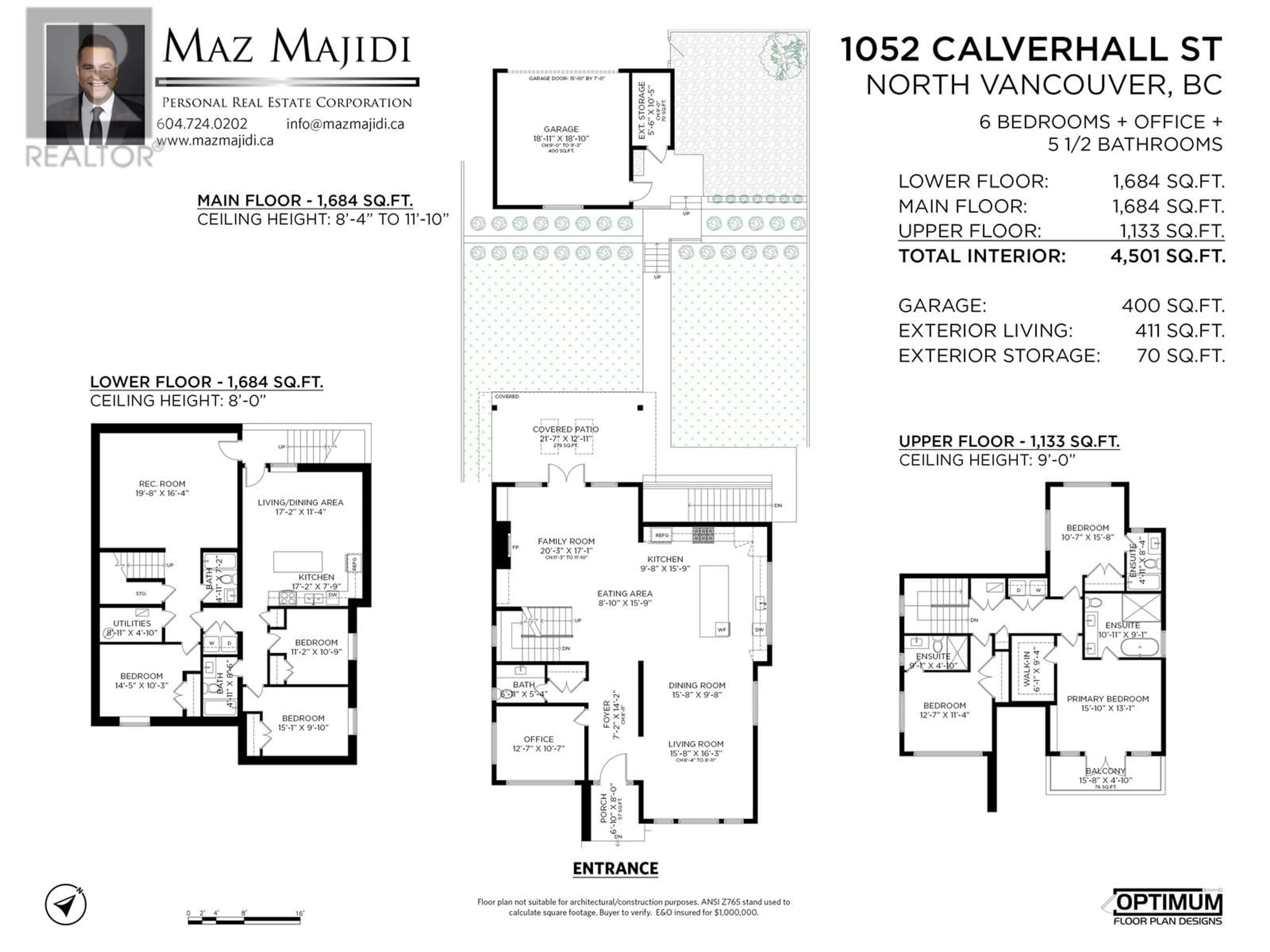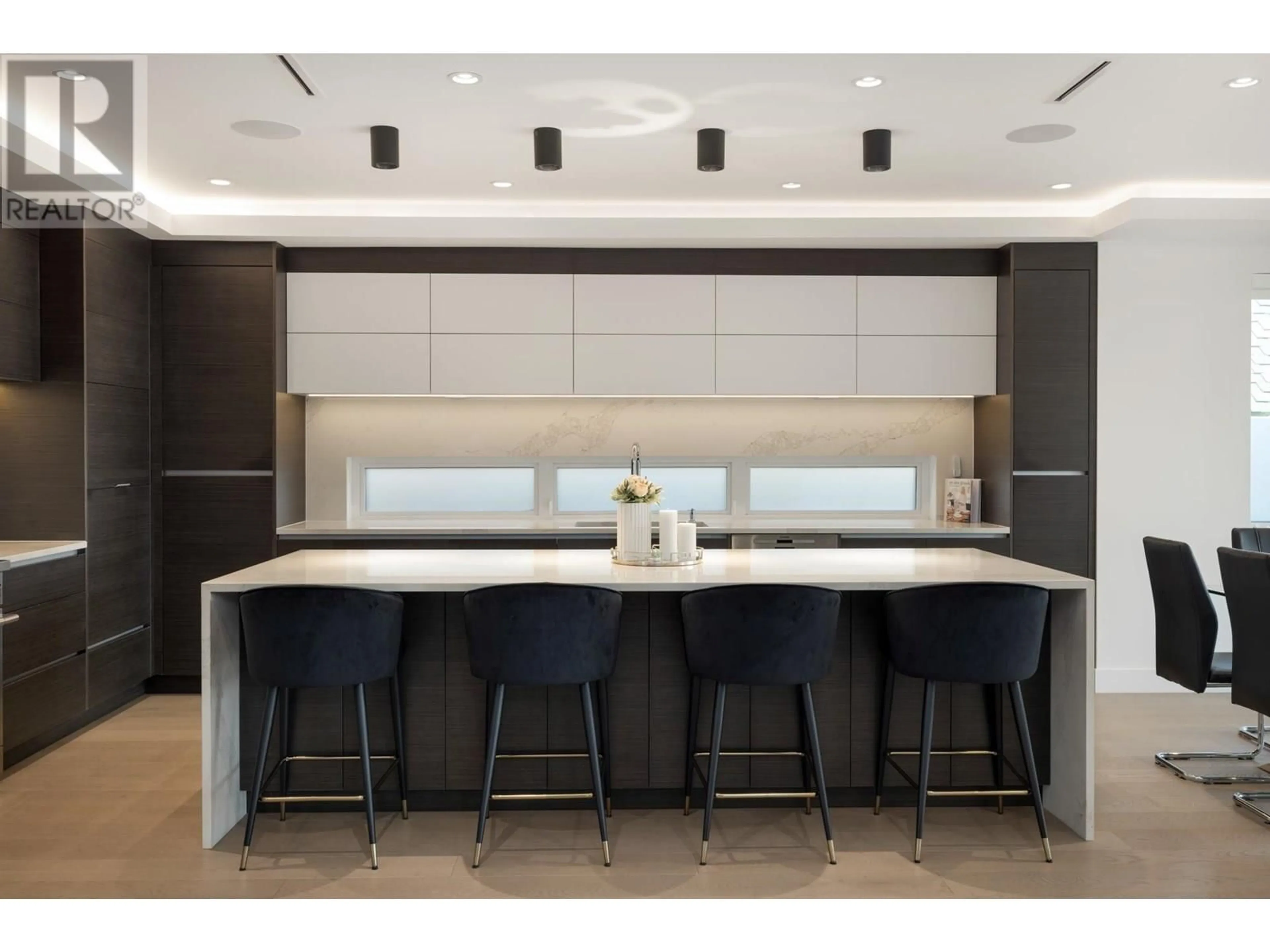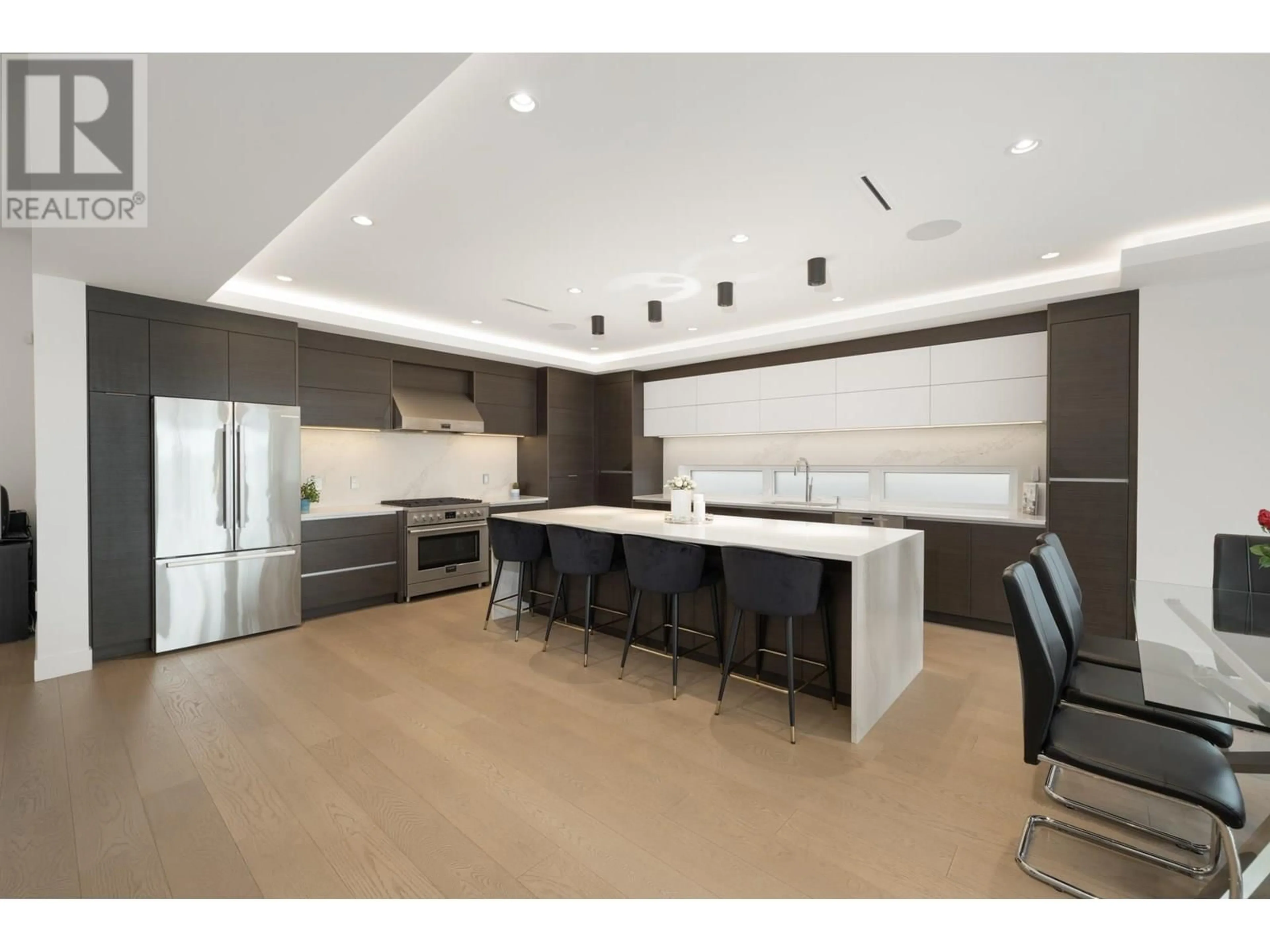1052 CALVERHALL STREET, North Vancouver, British Columbia V7L1Y3
Contact us about this property
Highlights
Estimated valueThis is the price Wahi expects this property to sell for.
The calculation is powered by our Instant Home Value Estimate, which uses current market and property price trends to estimate your home’s value with a 90% accuracy rate.Not available
Price/Sqft$839/sqft
Monthly cost
Open Calculator
Description
Beautiful custom home built in 2023 by award winning Marble Construction, located on a quiet street in Calverhall with amazing views of the city and Second Narrows Bridge. This bright and spacious home offers almost 4500 square feet of living space with an open layout, a large kitchen island, custom finishes, and 12 foot high ceilings in the family room. Upstairs has three large bedrooms, each with its own private bathroom, plus a full laundry room. The main level includes a big office or extra bedroom. Outside you will find a detached garage with storage and a two bedroom legal suite that is perfect for guests, family, or extra rental income. A great value for a well designed and functional home. No GST! (id:39198)
Property Details
Interior
Features
Exterior
Parking
Garage spaces -
Garage type -
Total parking spaces 2
Property History
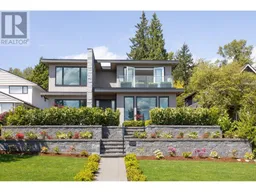 40
40
