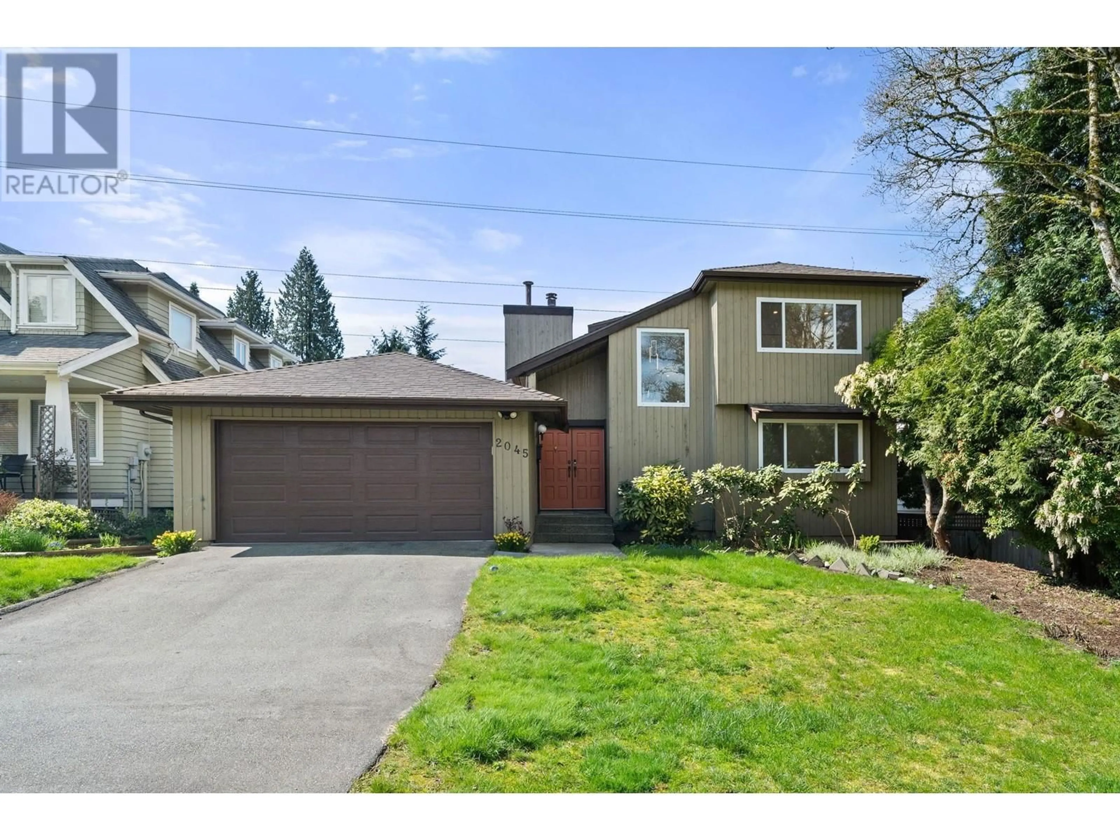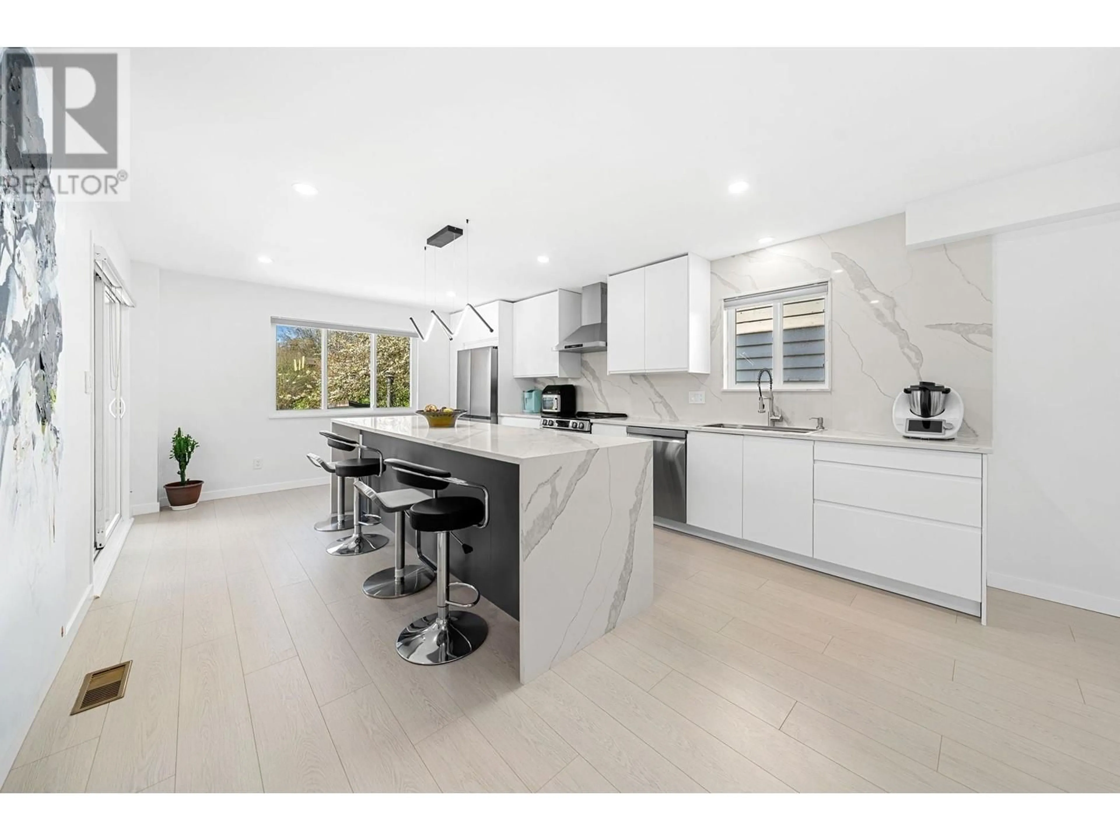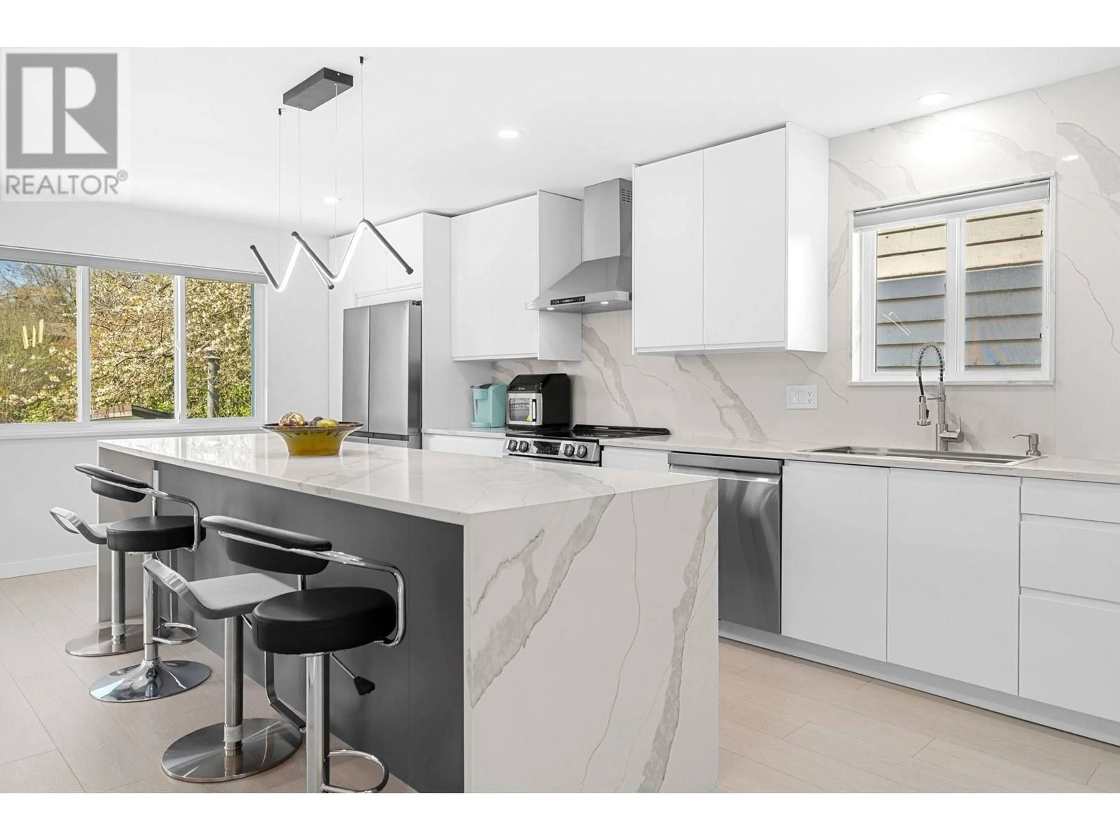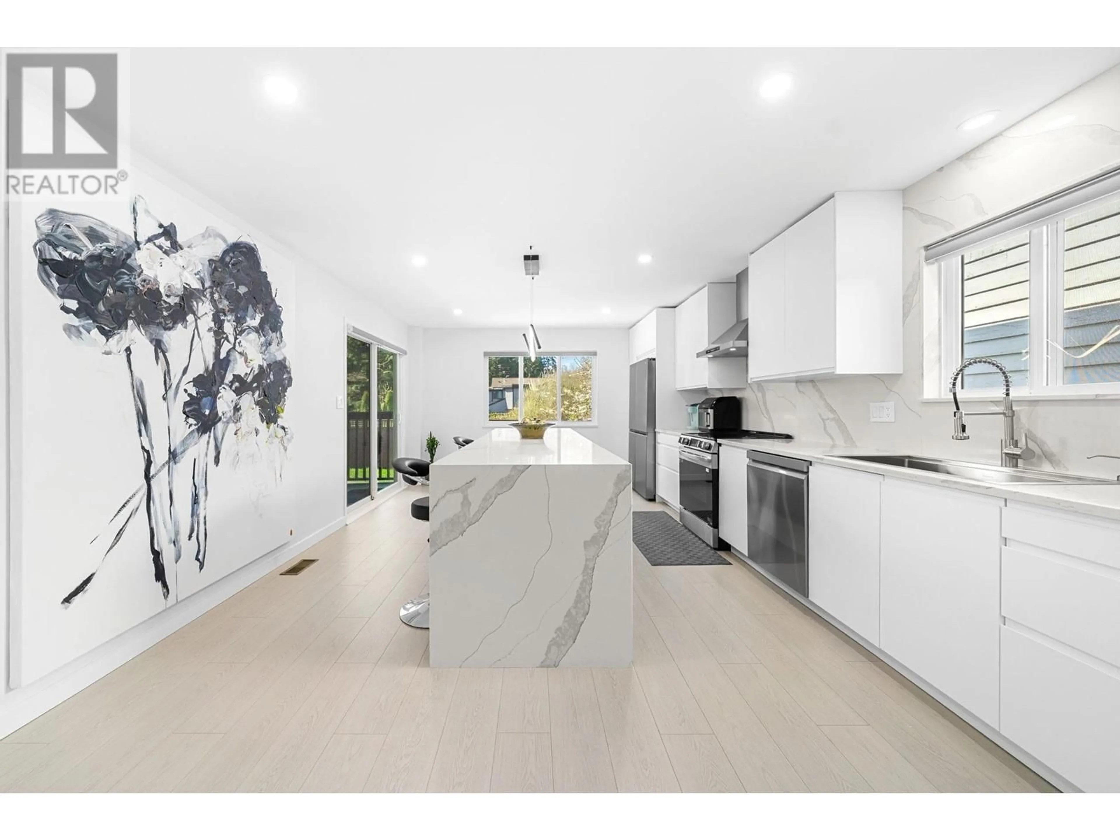2045 KIRKSTONE ROAD, North Vancouver, British Columbia V7J3M9
Contact us about this property
Highlights
Estimated ValueThis is the price Wahi expects this property to sell for.
The calculation is powered by our Instant Home Value Estimate, which uses current market and property price trends to estimate your home’s value with a 90% accuracy rate.Not available
Price/Sqft$814/sqft
Est. Mortgage$11,114/mo
Tax Amount (2024)$7,617/yr
Days On Market17 days
Description
Don´t miss this beautifully renovated family home in the heart of Lynn Valley! Offering over 3,157 square ft across three levels, this spacious residence features a bright gourmet kitchen, a living room with soaring 15´ ceilings, and abundant natural light throughout. The functional layout includes one bedroom on the main, three upstairs-perfect for families-and two below with great mortgage helper potential. Step outside to expansive south-facing decks and a sun-drenched backyard with an in-ground swimming pool-ideal for summer entertaining and relaxation. Thoughtfully updated with quality finishes. Conveniently located just steps from Kirkstone Park, Karen Magnussen Rec Centre, Lynn Valley Centre, and with quick access to Mountain Highway. A home you won´t want to miss. Come to check it out. Open House: May 3rd 2 - 4 pm. (id:39198)
Property Details
Interior
Features
Exterior
Parking
Garage spaces -
Garage type -
Total parking spaces 3
Property History
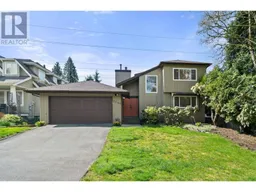 30
30
