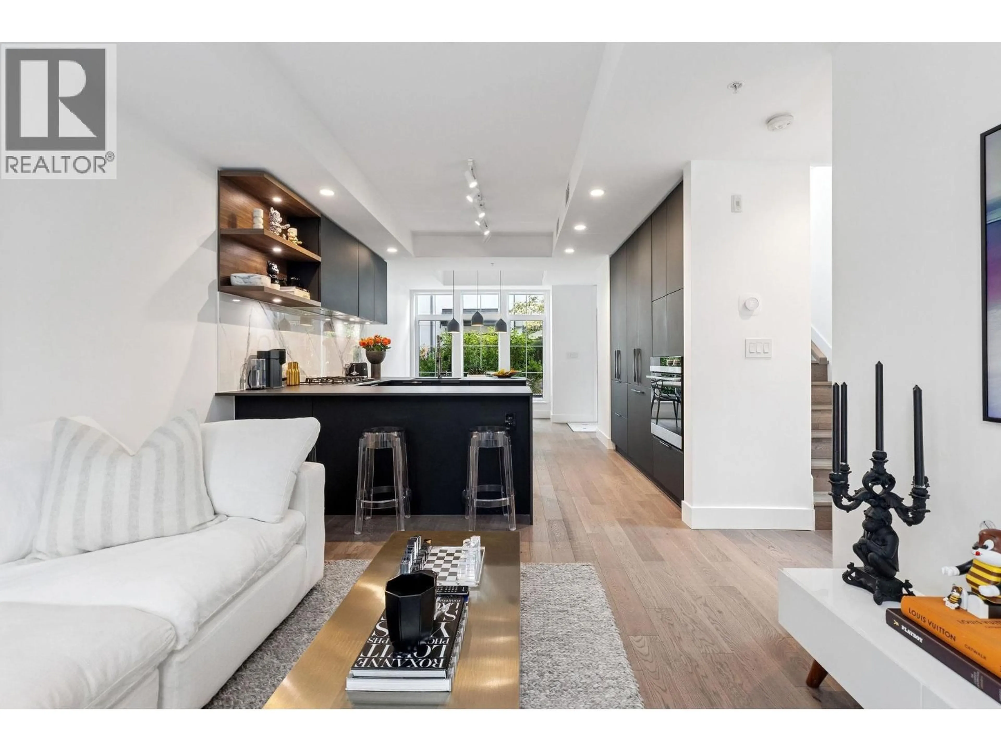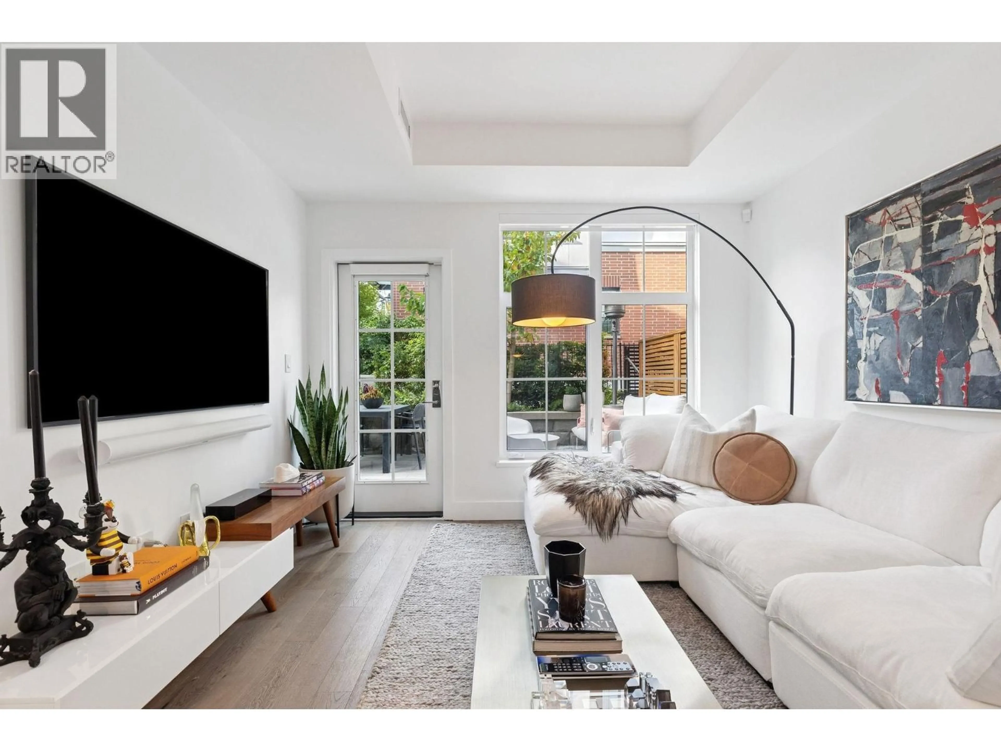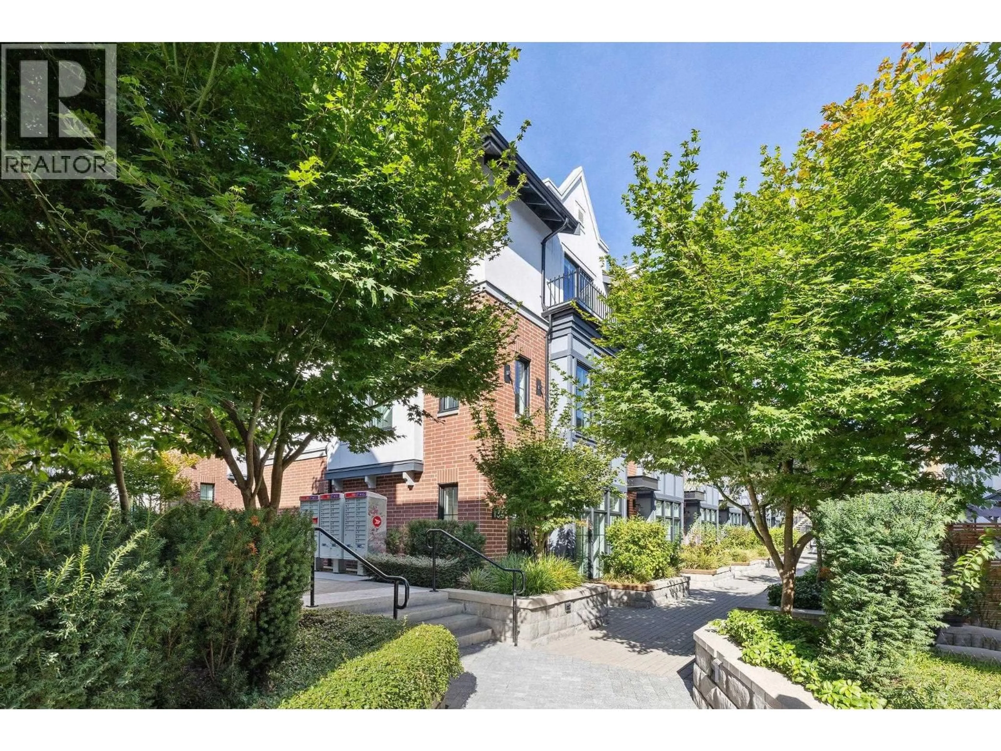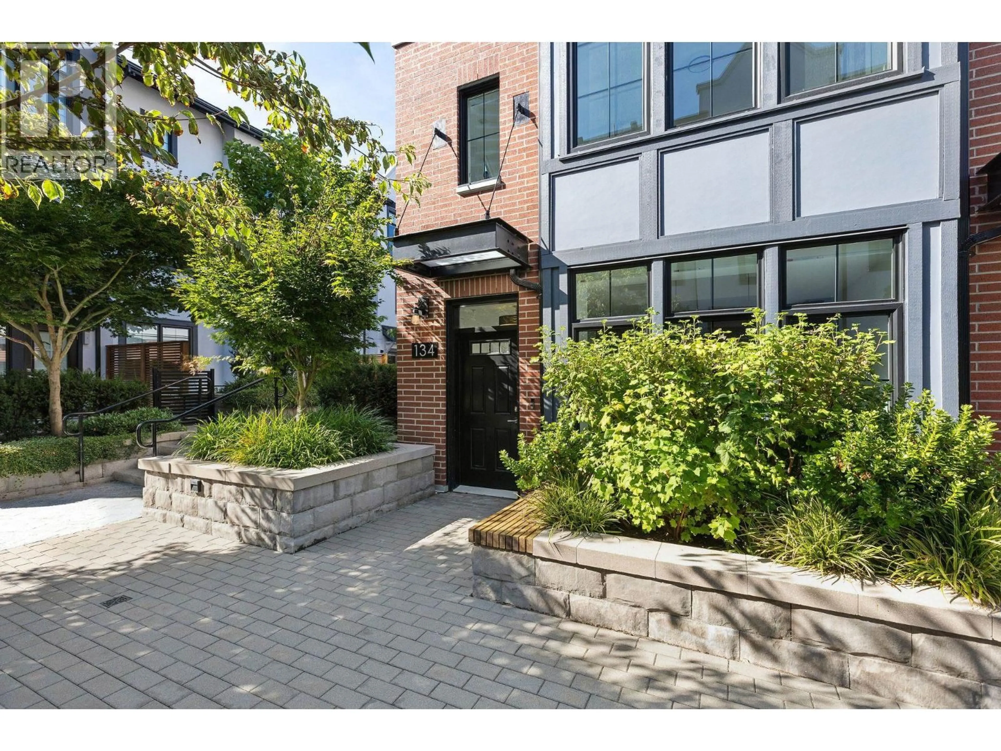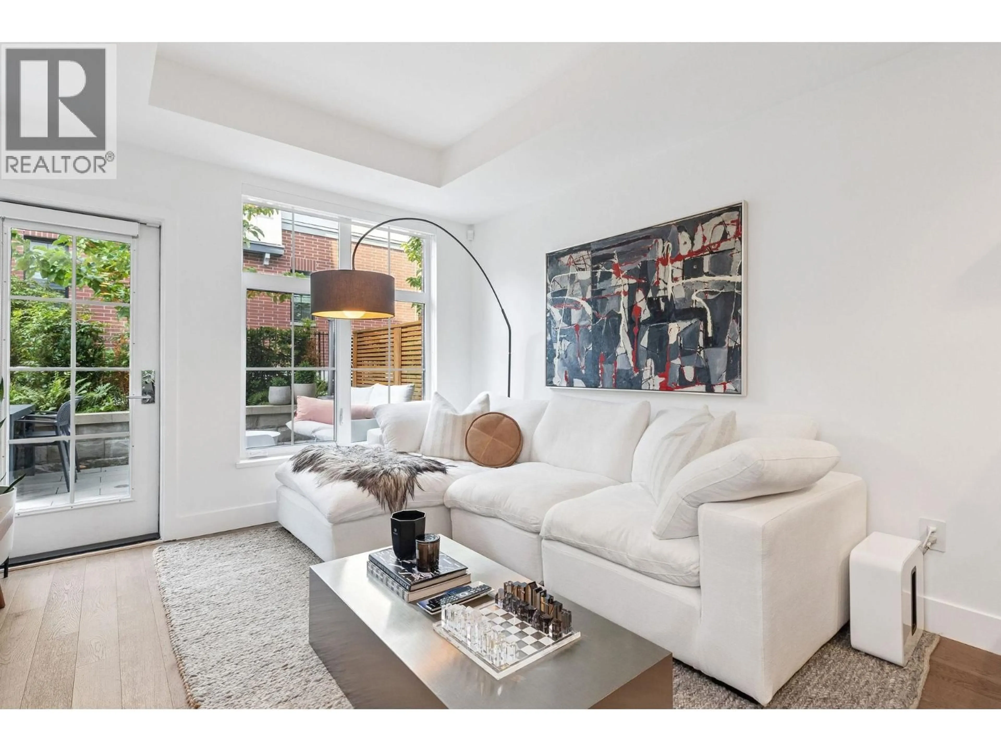134 - 2070 CURLING ROAD, North Vancouver, British Columbia V7P0C9
Contact us about this property
Highlights
Estimated valueThis is the price Wahi expects this property to sell for.
The calculation is powered by our Instant Home Value Estimate, which uses current market and property price trends to estimate your home’s value with a 90% accuracy rate.Not available
Price/Sqft$1,023/sqft
Monthly cost
Open Calculator
Description
The corner townhome you´ve been waiting for! Flooded with southwest light, this perfectly positioned home is wrapped in oversized windows and anchored by a spacious west-facing terrace with gas hookup-ideal for BBQs and entertaining. The signature CresseyKitchenTM boasts ample storage, Dekton counters, an integrated appliance package, and a 5-burner gas cooktop. Hardwood floors run throughout, complemented by large-format spa-inspired baths. This rare 4-bedroom layout offers 3 walk-in closets, a massive private storage room, heat-pump A/C, and 2 EV-ready parking stalls. Mason by award-winning Cressey is an intimate, European-inspired collection in Lions Gate Village, celebrated for its family-friendly layouts and timeless quality. An elevated North Shore lifestyle-turn-key, bright, and beautifully quiet. With easy access to Downtown, steps to the best trails and parks, Park Royal shopping & dining, Ambleside Village & recreation centre; easily the best location in North Van. (id:39198)
Property Details
Interior
Features
Exterior
Parking
Garage spaces -
Garage type -
Total parking spaces 2
Condo Details
Amenities
Laundry - In Suite
Inclusions
Property History
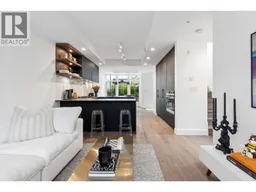 38
38
