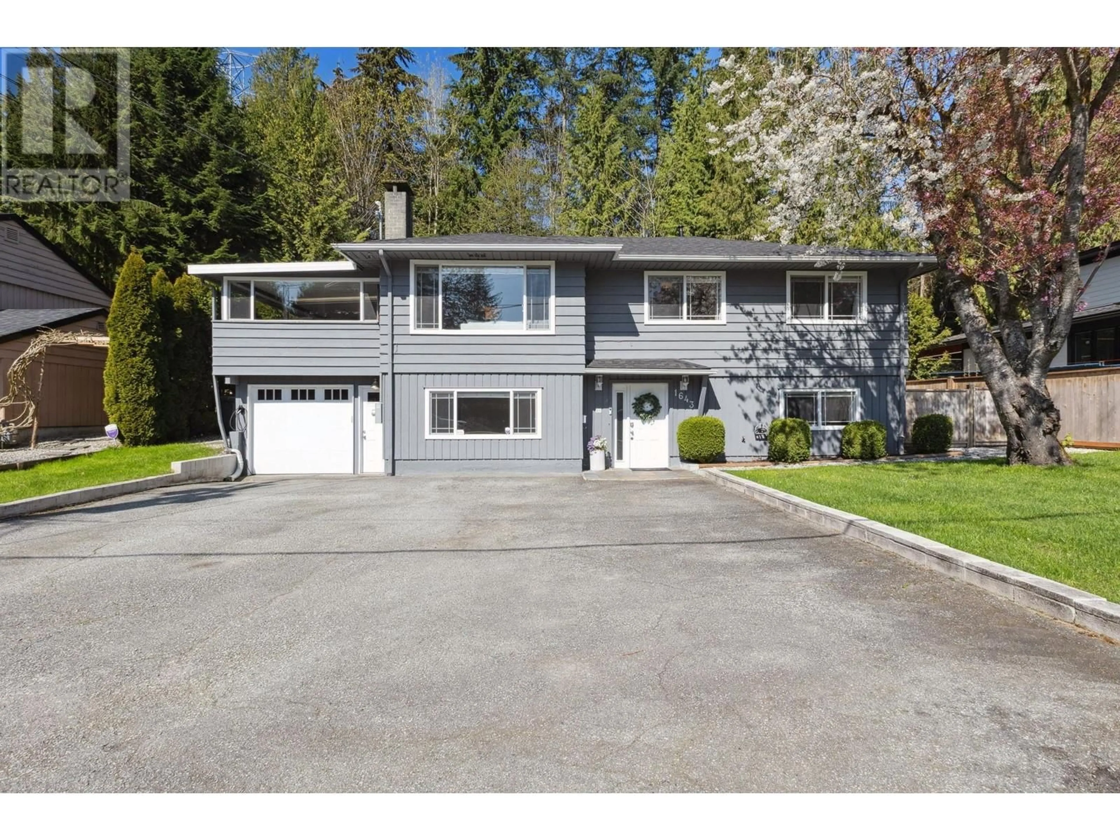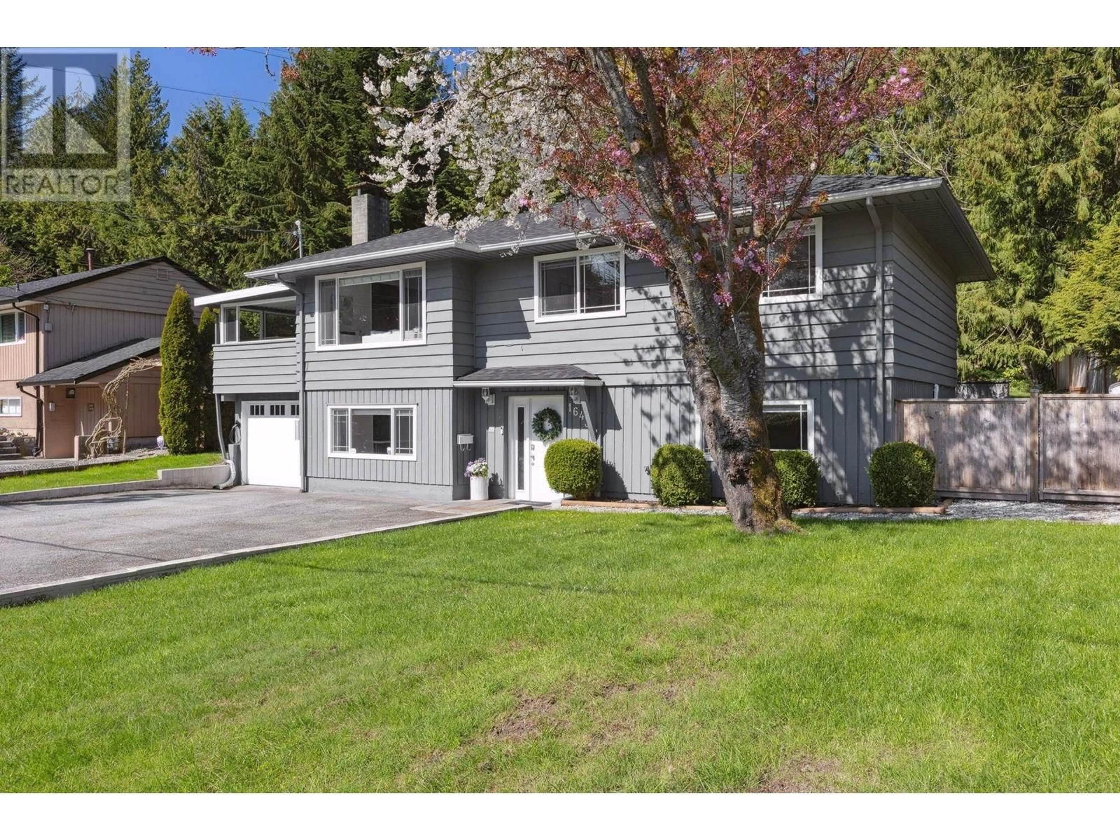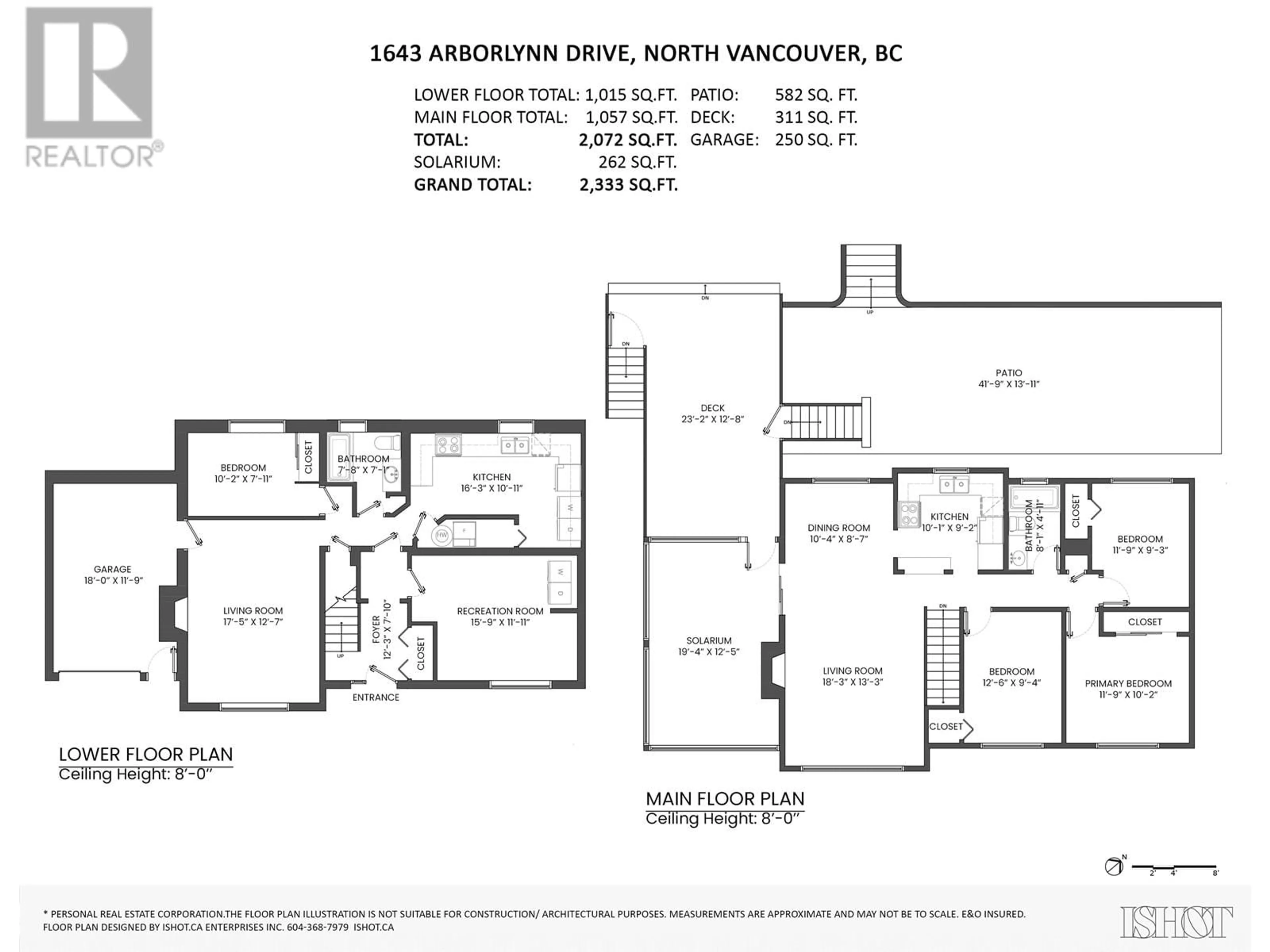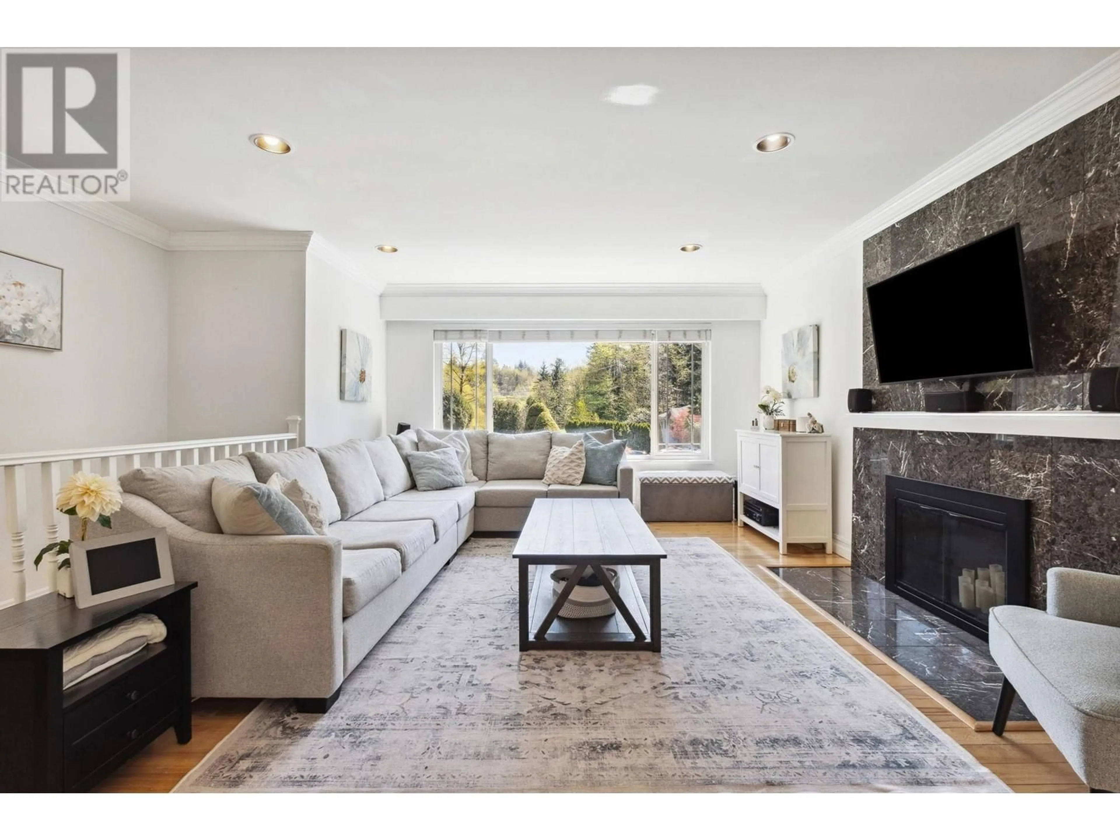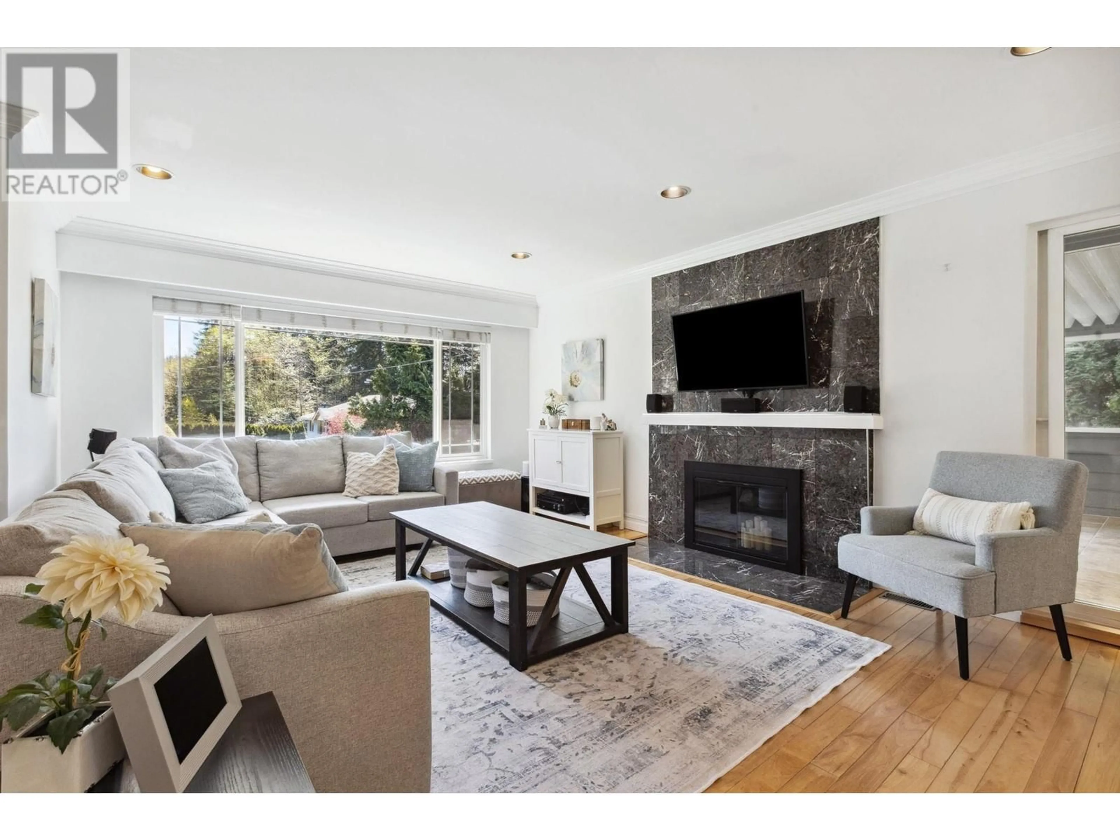1643 ARBORLYNN DRIVE, North Vancouver, British Columbia V7J2V7
Contact us about this property
Highlights
Estimated ValueThis is the price Wahi expects this property to sell for.
The calculation is powered by our Instant Home Value Estimate, which uses current market and property price trends to estimate your home’s value with a 90% accuracy rate.Not available
Price/Sqft$770/sqft
Est. Mortgage$7,726/mo
Tax Amount (2024)$8,070/yr
Days On Market6 days
Description
Gorgeous 9000 + square ft property in family friendly Westlynn. This immaculate 4 bedroom 2 bath home features a bright open concept living, dining and kitchen on the main leading out to a simply stunning deck, patio & sun drenched back yard ideal for summer entertaining, kids and pets. Lower level offers a generous flex room and a 1 bedroom garden level registered suite, currently untenanted. Great location close to top schools (Sutherland & Eastview catchment) Cap University, vibrant Lynn Valley Center, Hwy 1 and some of the most amazing parks and trails the North Shore has to offer. This home offers both comfort and convenience! Many updates over the years, including hot water tank, AC and new roof. OPEN SAT, JUNE 14 2:00 - 4:00 & SUN, JUNE 15 1:30 - 3:30 (id:39198)
Property Details
Interior
Features
Exterior
Parking
Garage spaces -
Garage type -
Total parking spaces 5
Property History
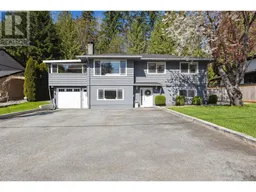 35
35
