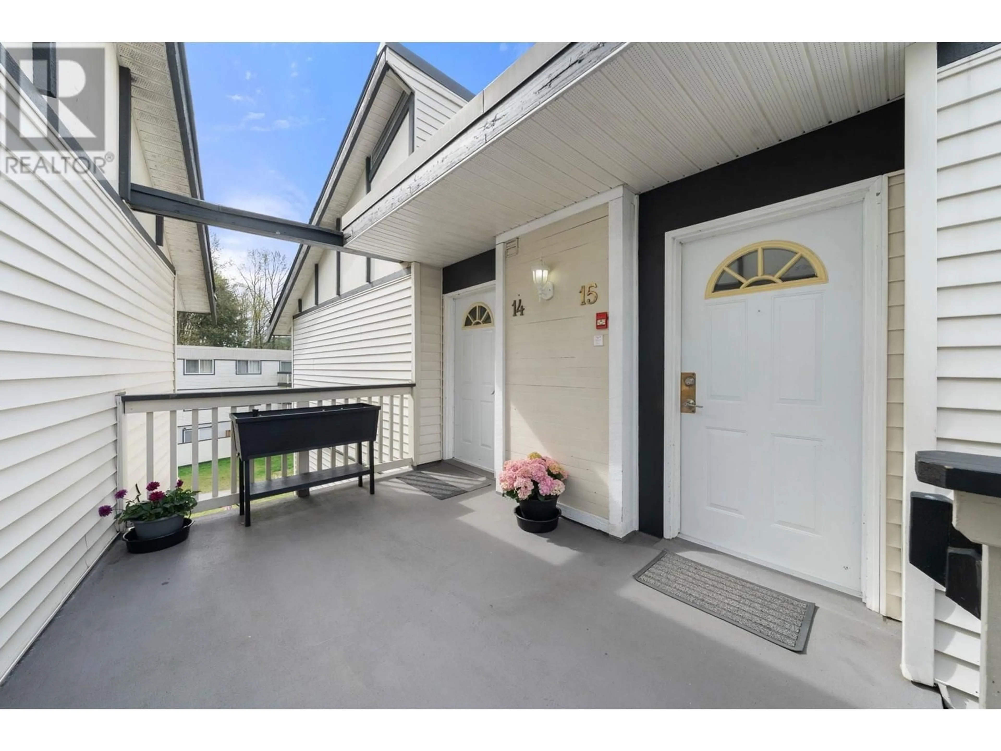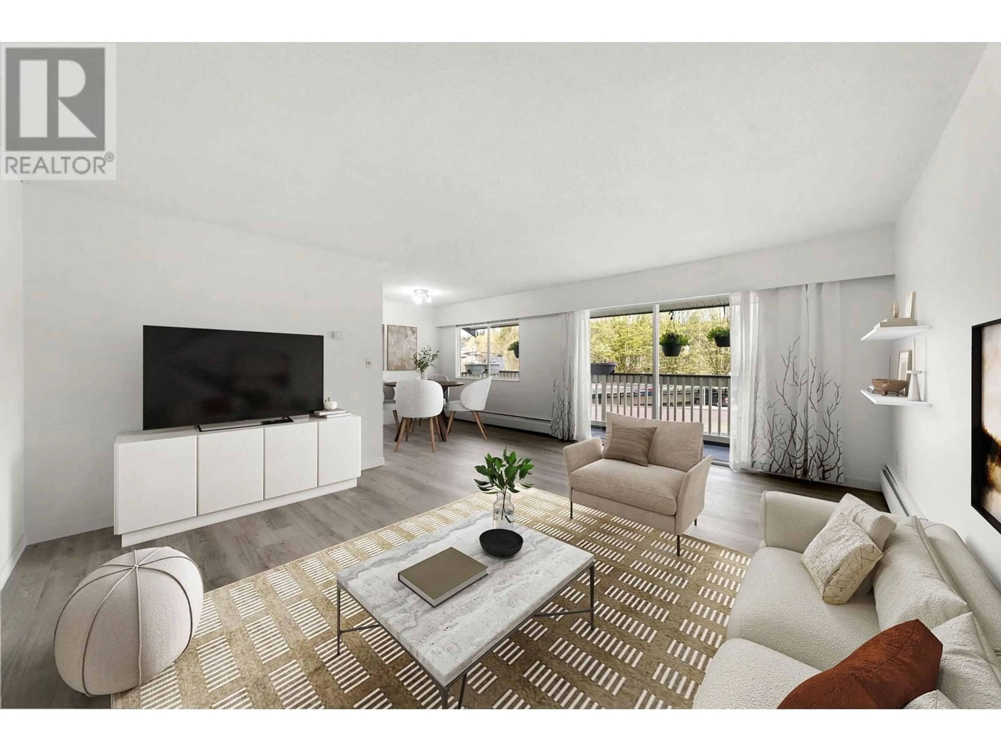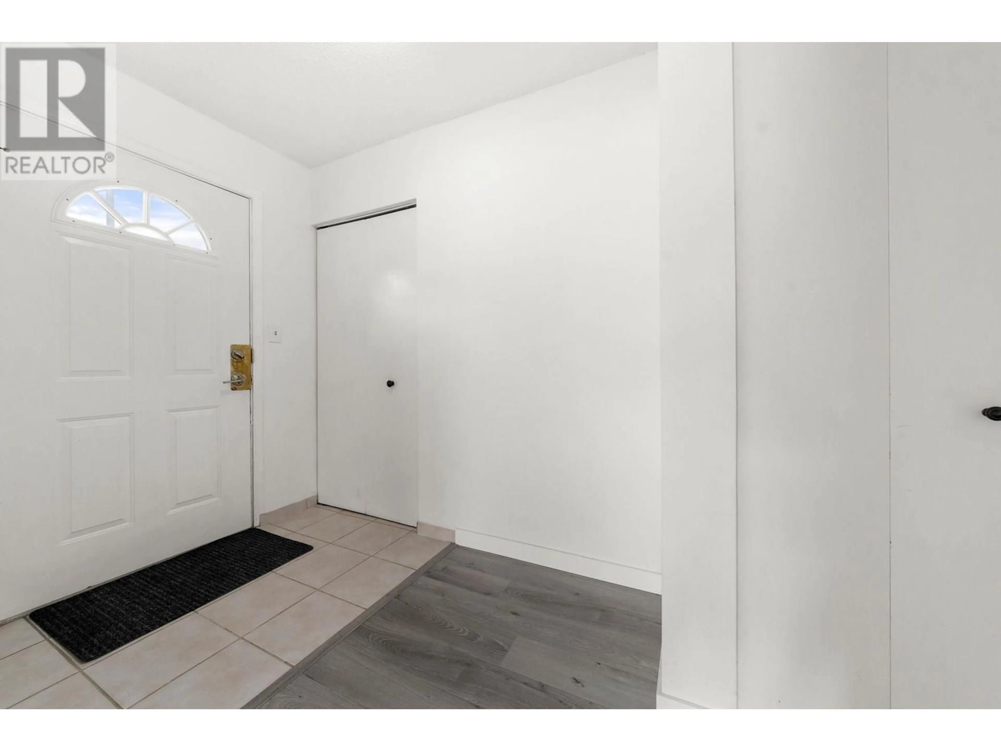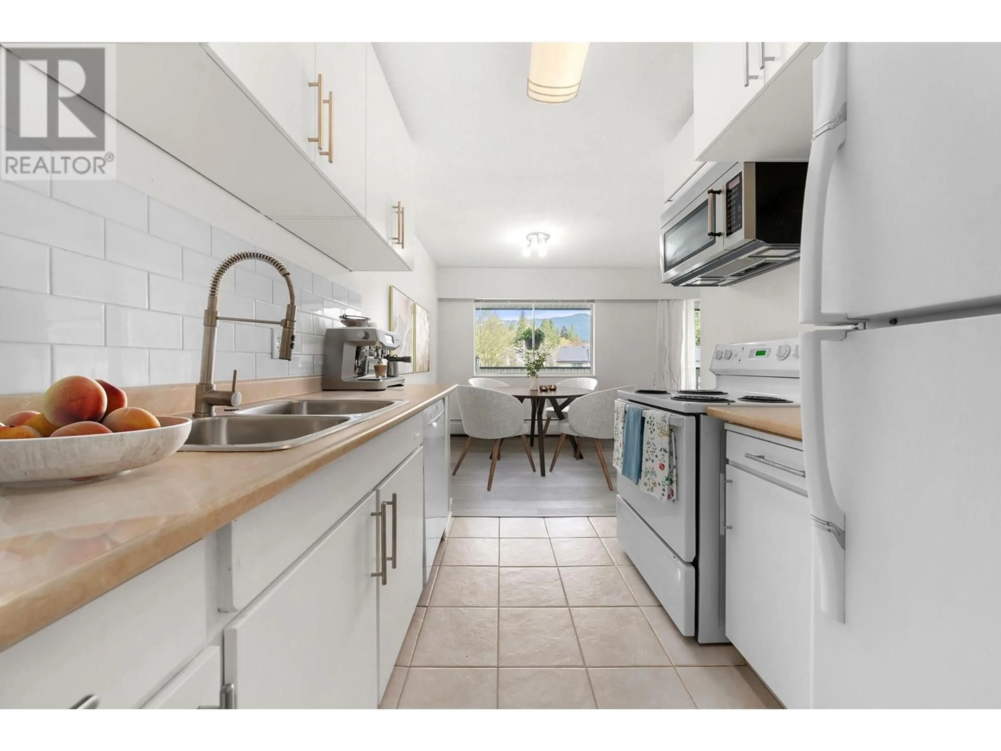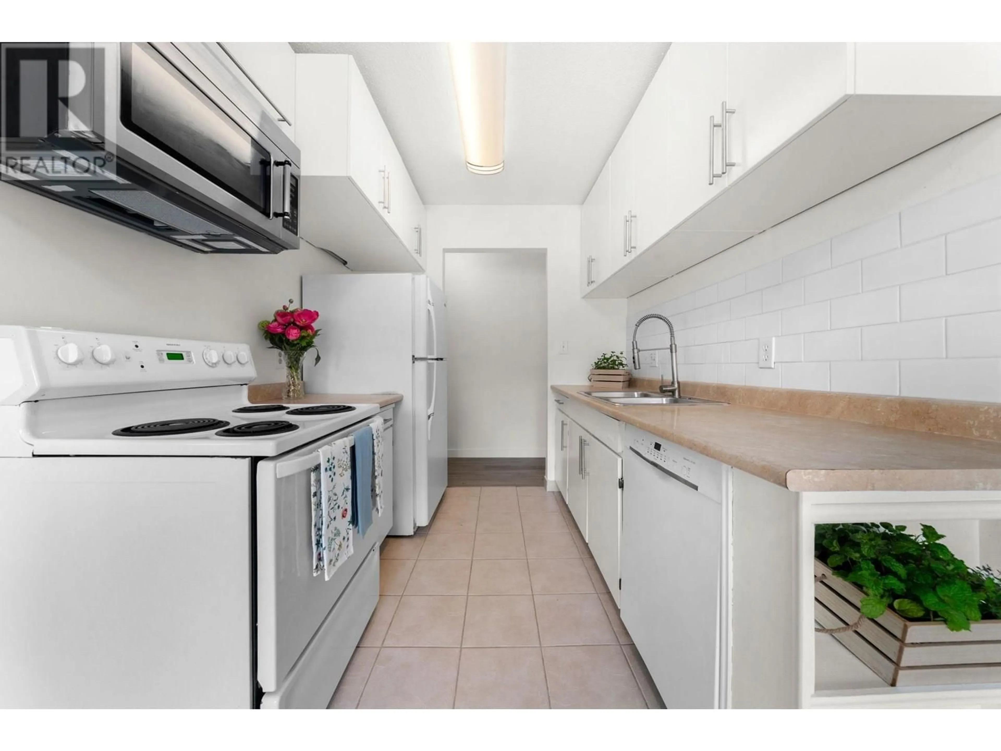15 - 834 PREMIER STREET, North Vancouver, British Columbia V7J2G9
Contact us about this property
Highlights
Estimated valueThis is the price Wahi expects this property to sell for.
The calculation is powered by our Instant Home Value Estimate, which uses current market and property price trends to estimate your home’s value with a 90% accuracy rate.Not available
Price/Sqft$548/sqft
Monthly cost
Open Calculator
Description
Updated & immaculate 2 bdrm suite with a private townhome style entry. The spacious layout features an updated kitchen & bath, vinyl plank flooring, fresh paint, generous room sizes, views of the beautiful North Shore Mountains and playground. This friendly, well-kept community is situated amongst some of the best hiking & biking trails, great parks, schools, the Seymour Demonstration Forest yet is only a stone's throw from the Second Narrows Bridge for easy commutes to downtown. There is ample storage & covered parking right outside your door. Maintenance fee includes PROPERTY TAXES, heat, hot water & more offering great value in a prime location! Some photo's virtually staged. Seller has permission to install 110V laundry. 5% down with CMHC approval OK! (id:39198)
Property Details
Interior
Features
Exterior
Parking
Garage spaces -
Garage type -
Total parking spaces 1
Condo Details
Inclusions
Property History
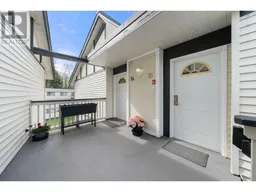 26
26
