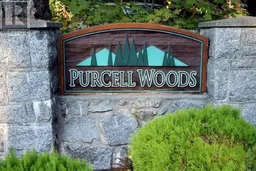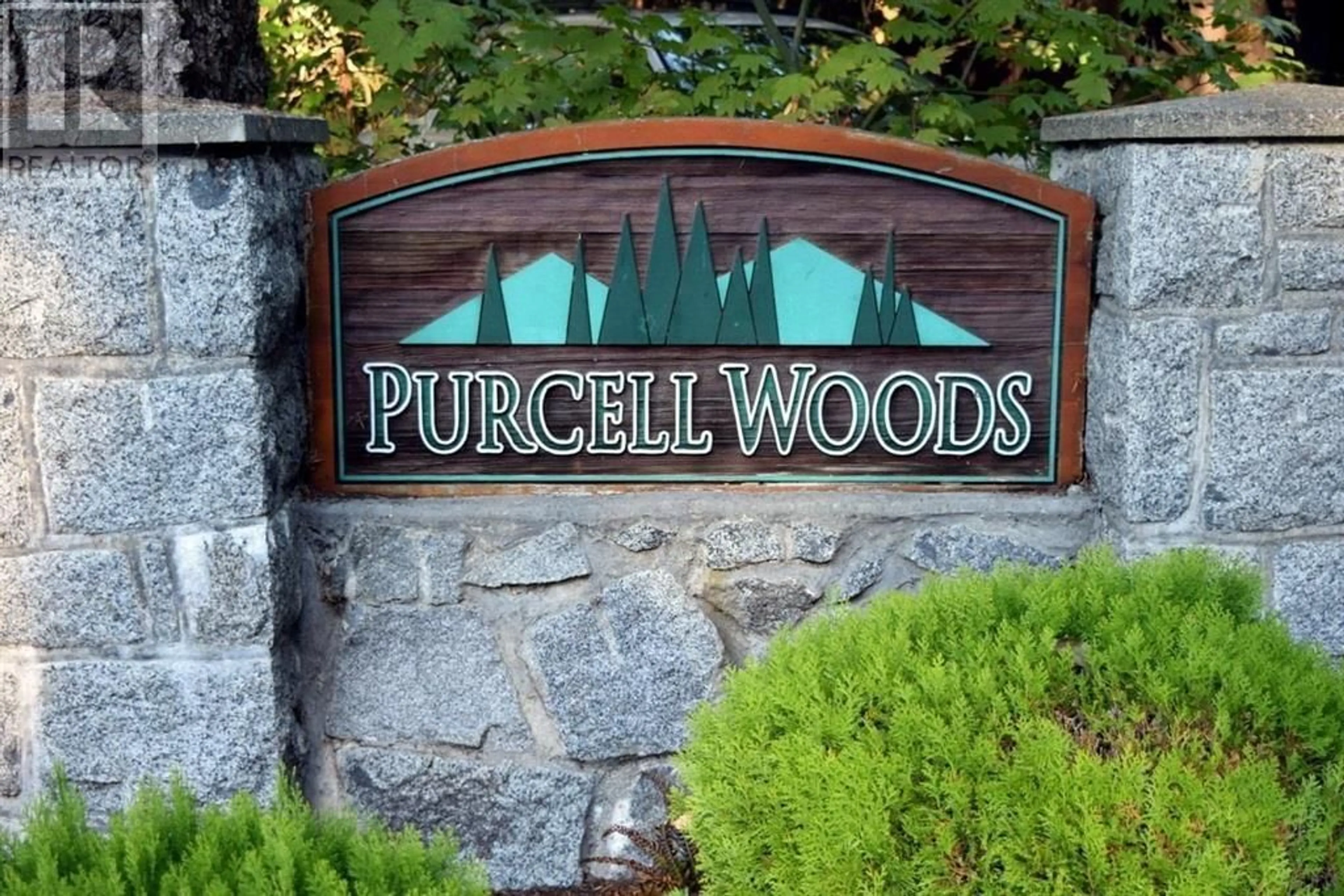1866 PURCELL WAY, North Vancouver, British Columbia V7J3K3
Contact us about this property
Highlights
Estimated ValueThis is the price Wahi expects this property to sell for.
The calculation is powered by our Instant Home Value Estimate, which uses current market and property price trends to estimate your home’s value with a 90% accuracy rate.Not available
Price/Sqft$665/sqft
Est. Mortgage$3,543/mo
Maintenance fees$592/mo
Tax Amount (2024)$2,169/yr
Days On Market24 days
Description
This charming 3-bedroom, 1.5-bath home features a spacious two-level layout and a large fenced patio-perfect for outdoor entertaining. Located in Purcell Woods, residents enjoy an outdoor pool, sauna, and clubhouse. Nestled among beautiful Douglas Firs, it's just steps from Capilano University, transit, and scenic hiking and biking trails on the North Shore. Conveniently close to Superstore, pubs, schools, and highway access. Outdoor activities like skiing, boating, and kayaking are only a short drive away! (id:39198)
Property Details
Interior
Features
Exterior
Features
Parking
Garage spaces -
Garage type -
Total parking spaces 1
Condo Details
Amenities
Laundry - In Suite
Inclusions
Property History
 1
1
