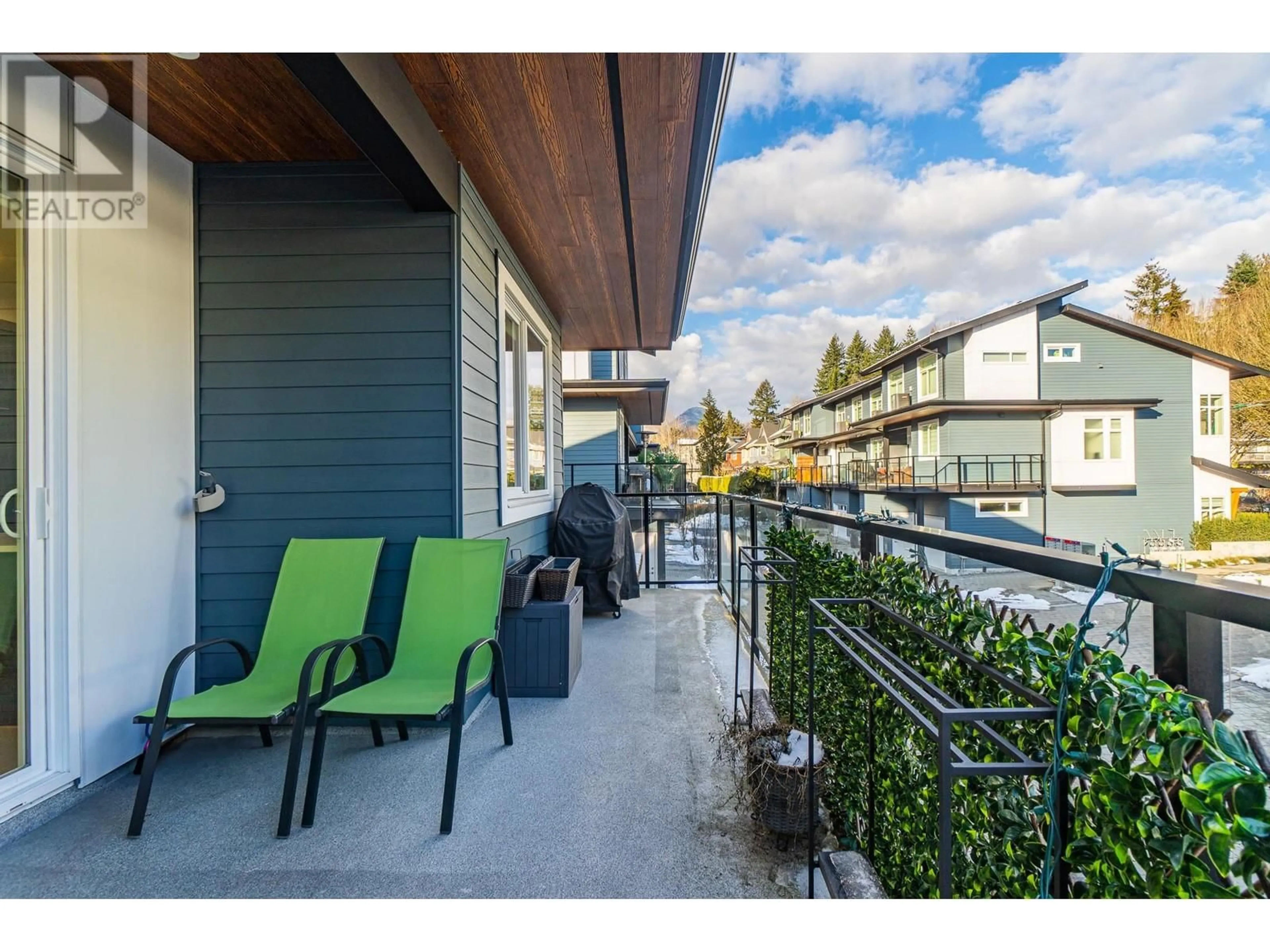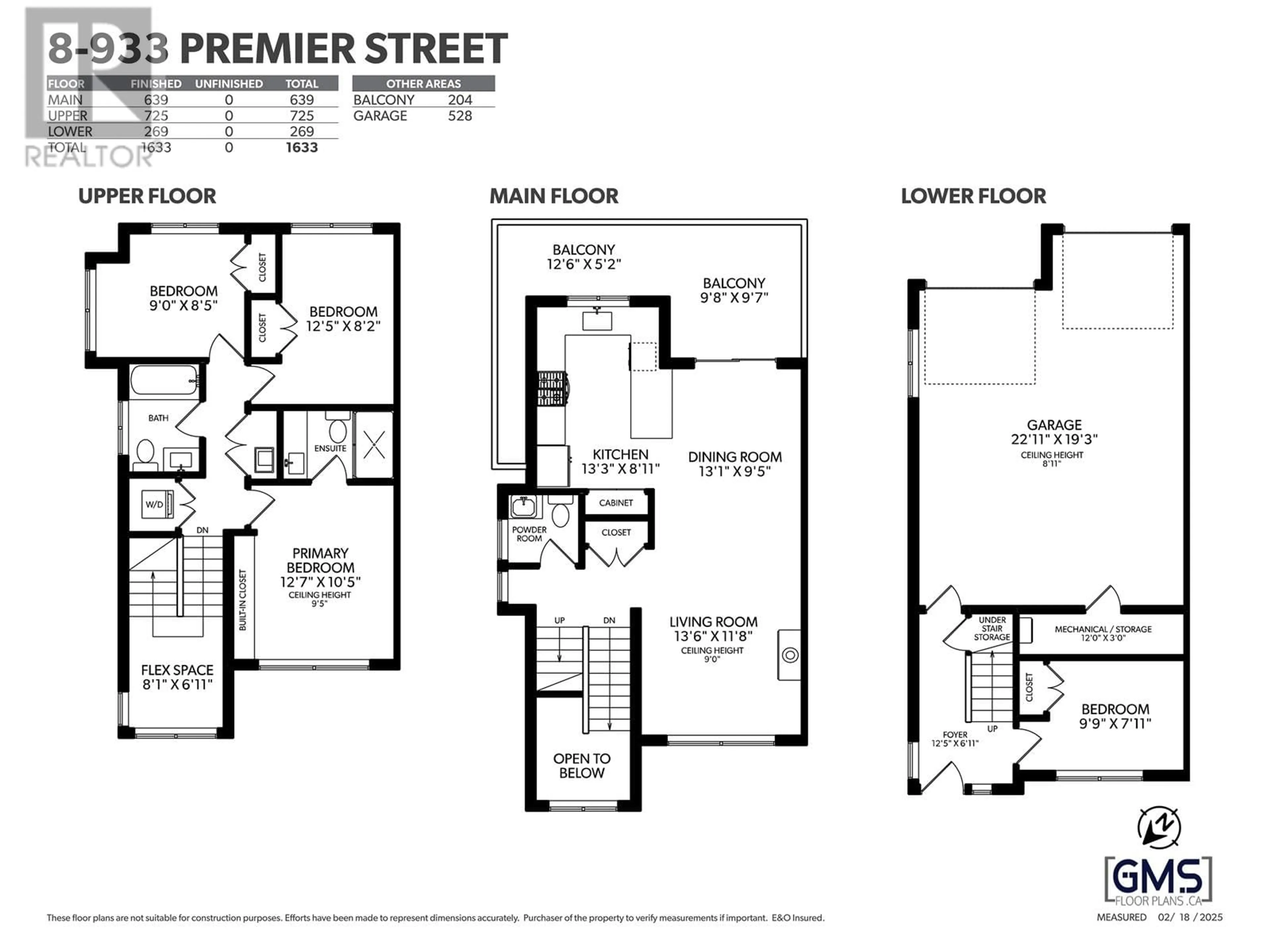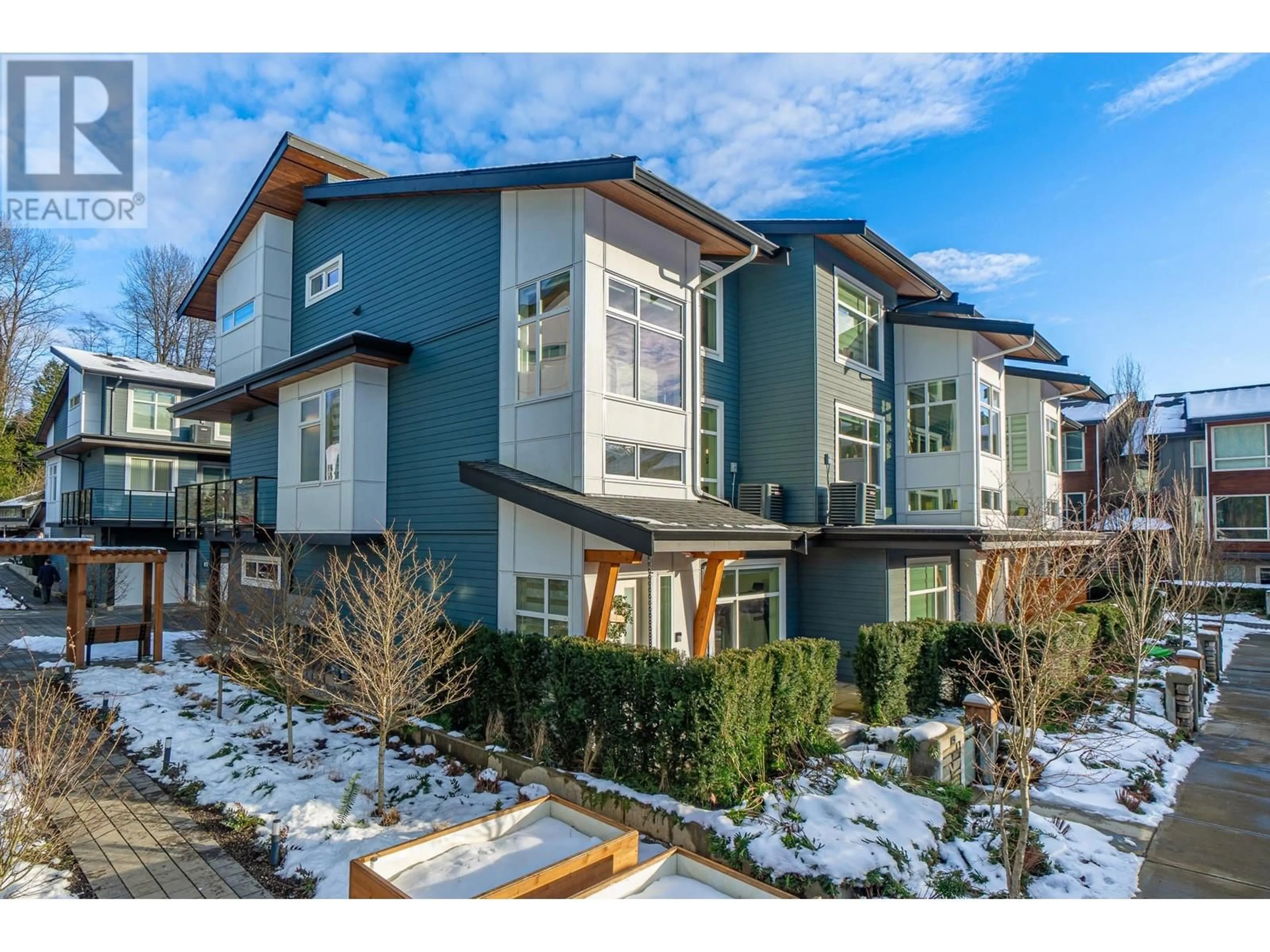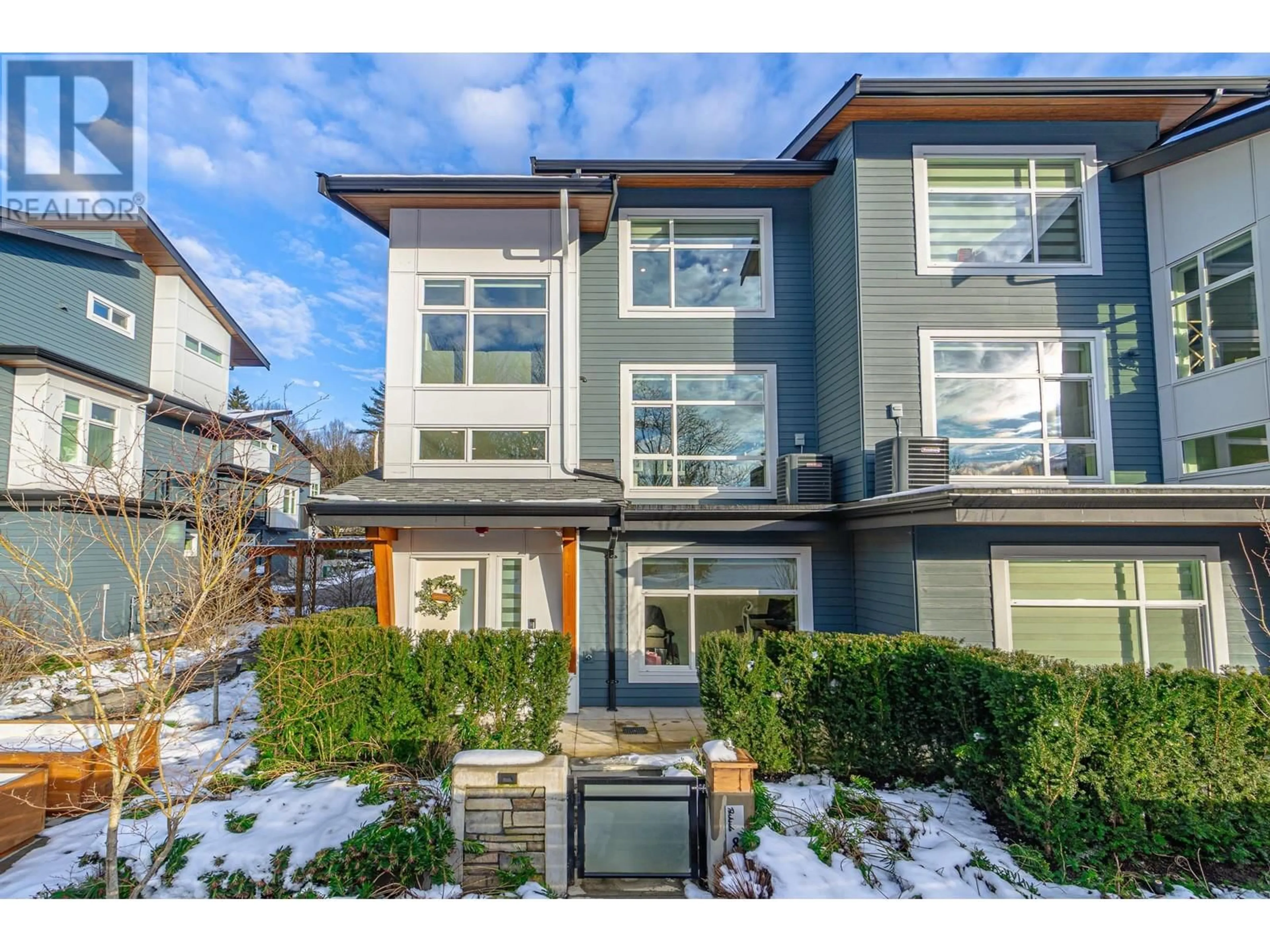8 - 933 PREMIER STREET, North Vancouver, British Columbia V7J0E4
Contact us about this property
Highlights
Estimated ValueThis is the price Wahi expects this property to sell for.
The calculation is powered by our Instant Home Value Estimate, which uses current market and property price trends to estimate your home’s value with a 90% accuracy rate.Not available
Price/Sqft$1,019/sqft
Est. Mortgage$7,150/mo
Maintenance fees$549/mo
Tax Amount (2024)$6,760/yr
Days On Market59 days
Description
1633 SQF Stunning 4 Bedrooms Corner Townhouse with Park View!!! Parkside offers 4 bedrooms, 2.5 bathrooms with open concept layout and abundant natural light, which include both a study or additional flex space that allow for 2 homes offices, or a quiet homework space & home gym. Each of these exquisitely designed homes is ideal for the growing family, Open kitchen featuring a Fisher & Paykel integrated fridge, Bosch oven w/gas cooktop, Bosch integrated dishwasher & quartz countertops. w/custom millwork throughout, private entries & outdoor space. Built to Green Gold standards. Radiant in-floor heating for improved energy efficient, HRV, climate control. Homes include a double car garage & include additional storage & EV rough in. Built in security system & 2-5-10 New Home Warranty (id:39198)
Property Details
Interior
Features
Exterior
Parking
Garage spaces -
Garage type -
Total parking spaces 2
Condo Details
Amenities
Laundry - In Suite
Inclusions
Property History
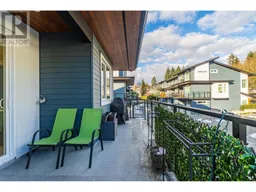 40
40
