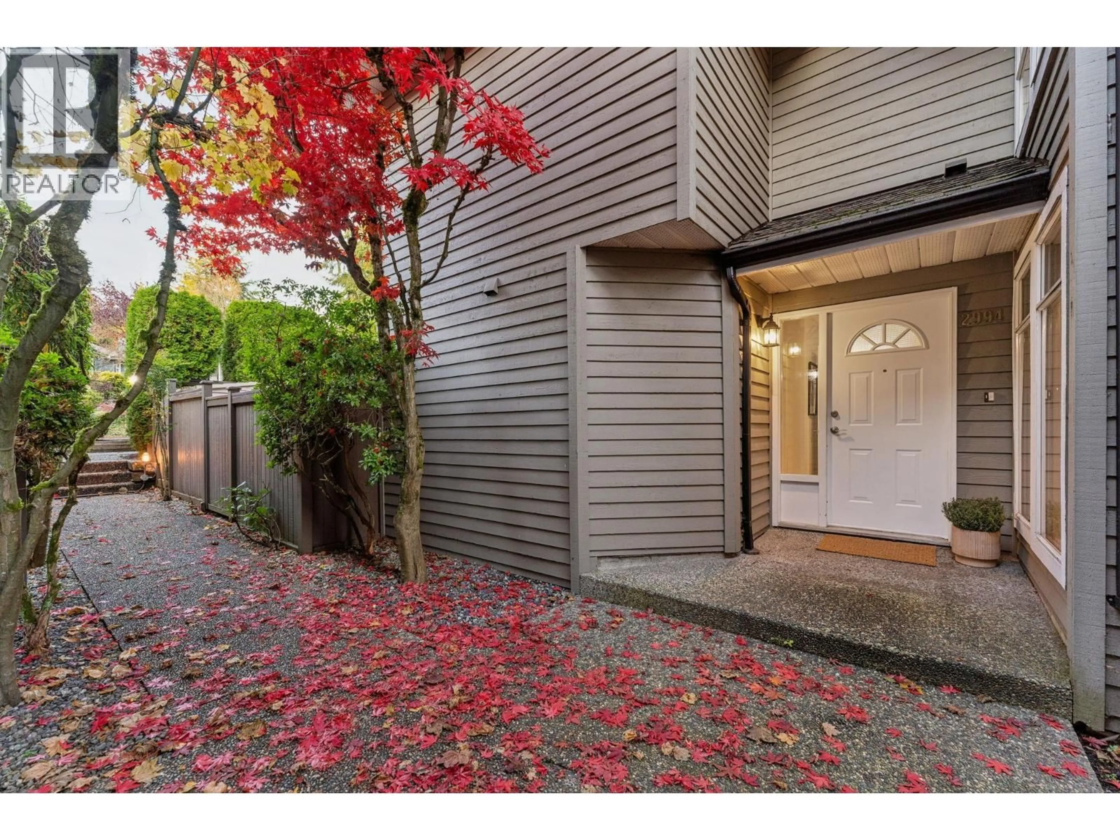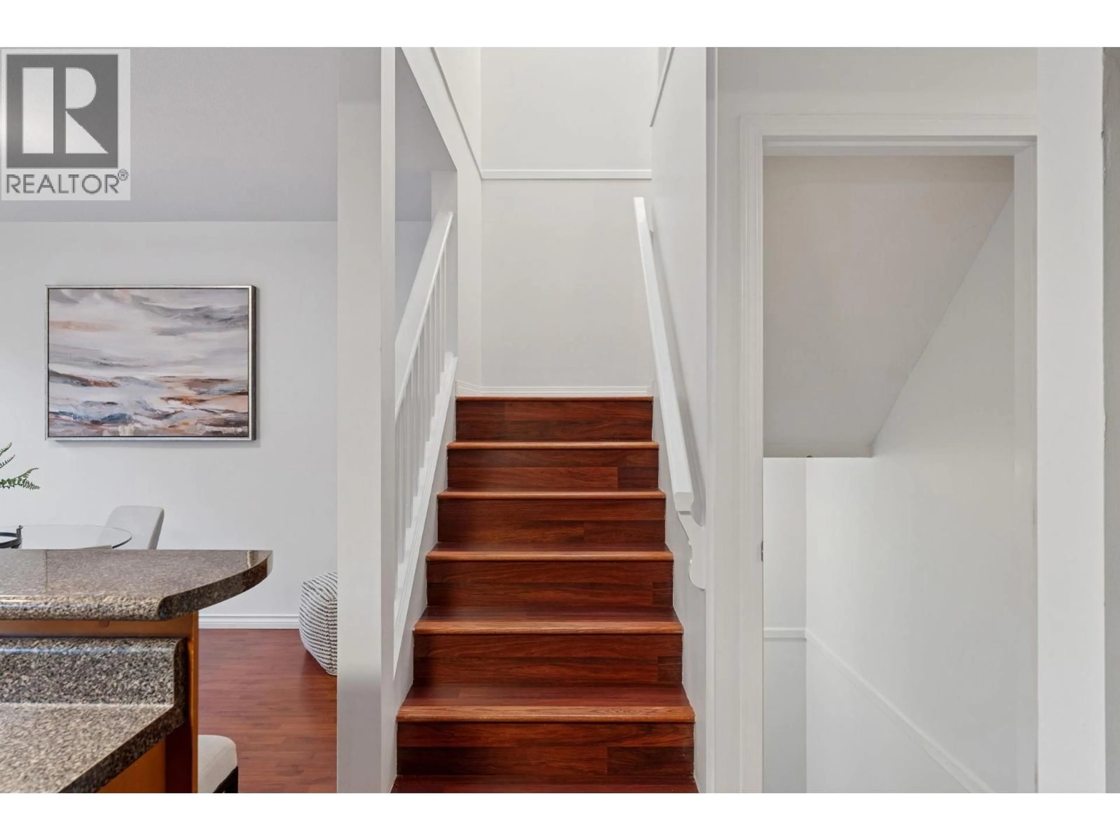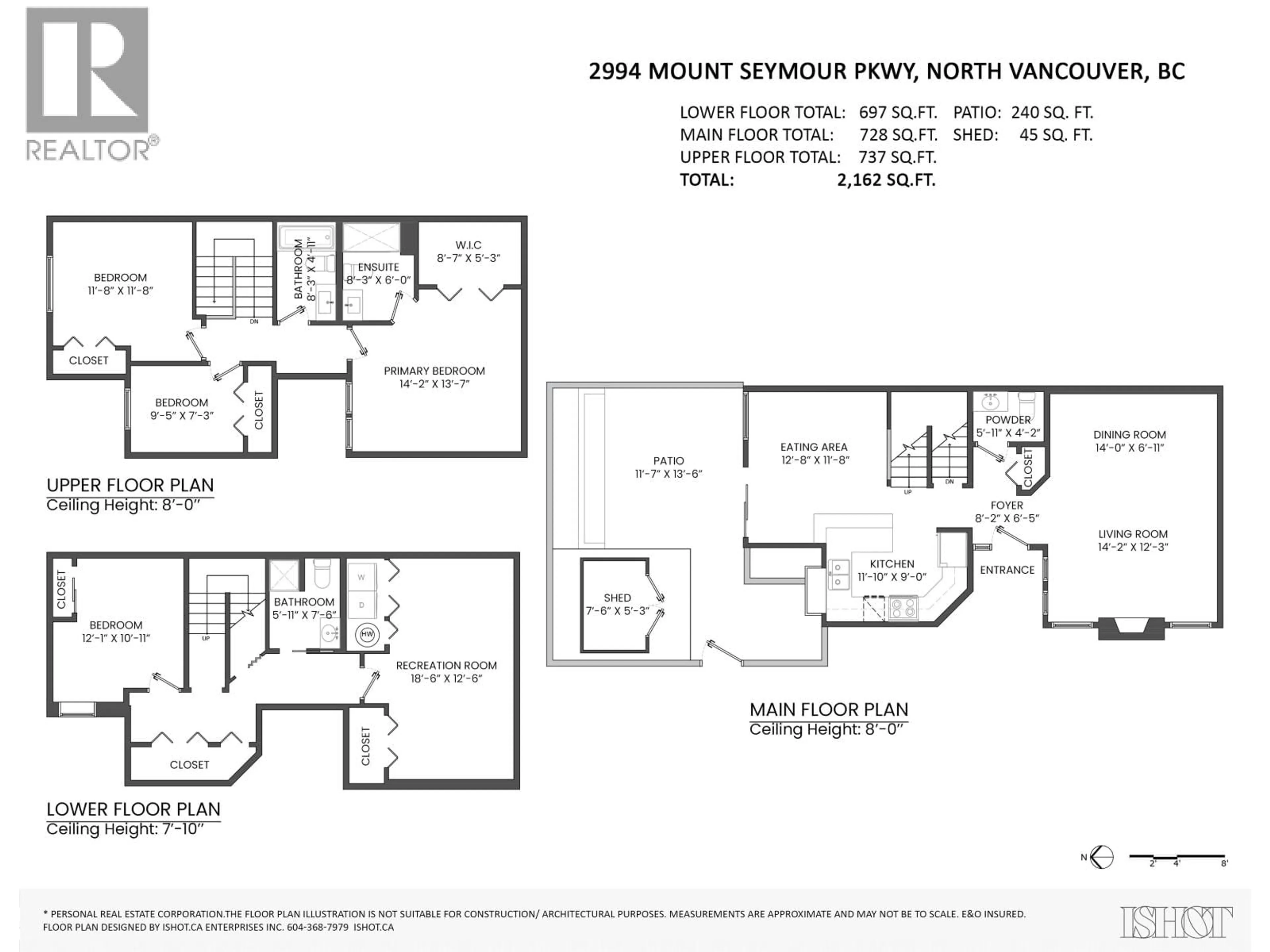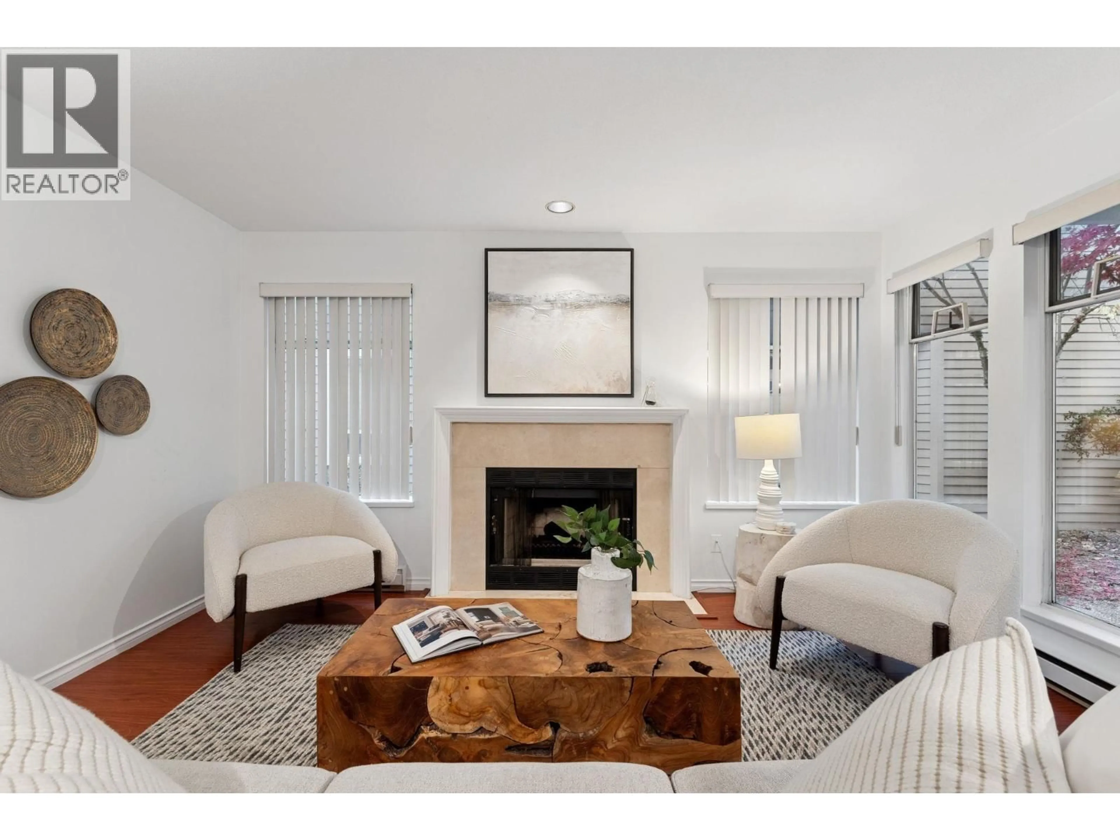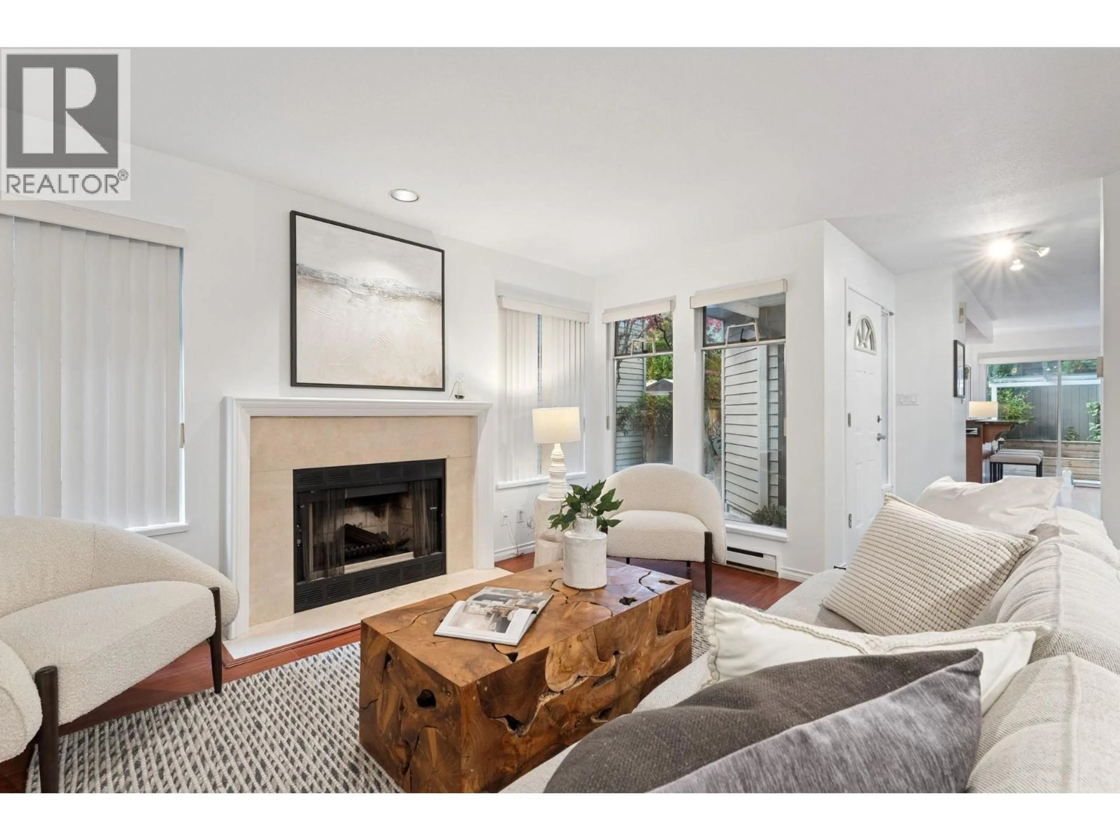2994 MT SEYMOUR PARKWAY, North Vancouver, British Columbia V7H1E9
Contact us about this property
Highlights
Estimated valueThis is the price Wahi expects this property to sell for.
The calculation is powered by our Instant Home Value Estimate, which uses current market and property price trends to estimate your home’s value with a 90% accuracy rate.Not available
Price/Sqft$628/sqft
Monthly cost
Open Calculator
Description
McCartney Lane by BOSA- this house-sized townhome truly has it all. Offering 4 bdrms/4 bath over 2,000 sq.ft, + 2 parking... this corner home combines space, privacy and unbeatable value in one of North Van's favourite communities. The kitchen features new appliances, a charming garden window, and an eating area/family space that opens to a partly glass-covered patio-perfect for year-round enjoyment. The main level offers a cozy wood-burning fireplace and a dining area built for gatherings and good conversation. Upstairs, the king-sized primary suite with walk-in closet and en-suite bath feels like a private retreat, with two additional bedrooms for family or guests. The finished lower level adds a fourth bedroom, full bath, and spacious rec room-ideal for kids, teens, or home office needs...or maybe a movie theatre? This pet-friendly complex features a new children's play area and sits along a popular bike route-steps to United Strangers Coffee, Ron Andrews and McCartney Creek Park. Open Sun Dec 14th 2-4pm (id:39198)
Property Details
Interior
Features
Exterior
Parking
Garage spaces -
Garage type -
Total parking spaces 2
Condo Details
Amenities
Laundry - In Suite
Inclusions
Property History
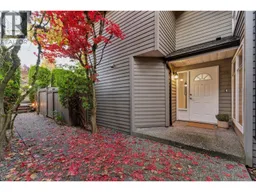 39
39
