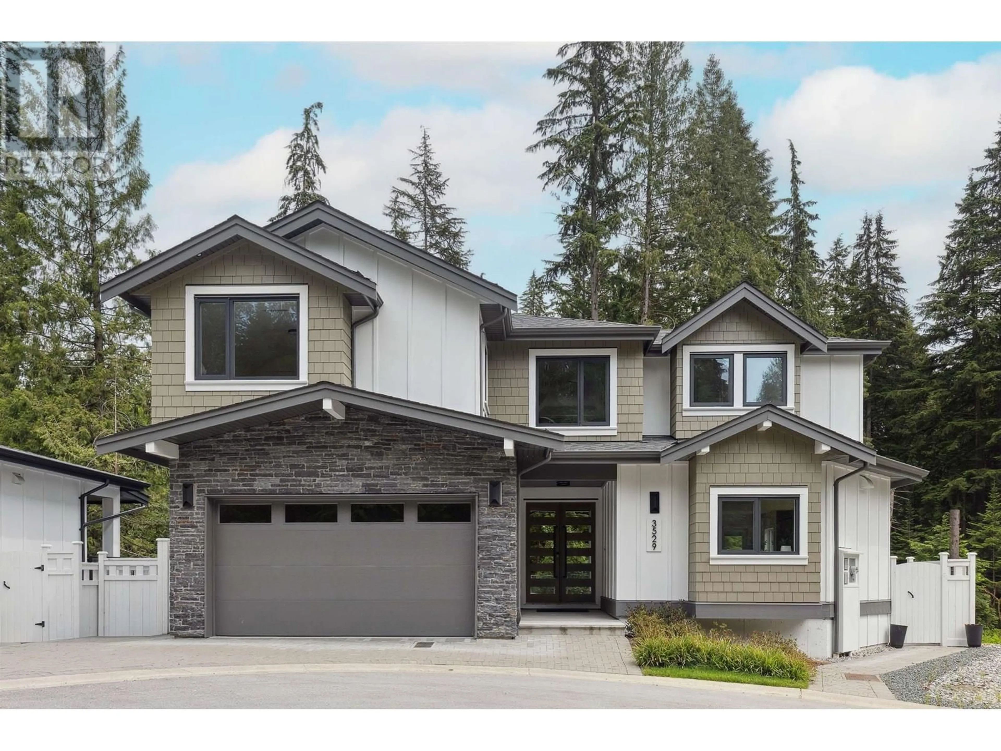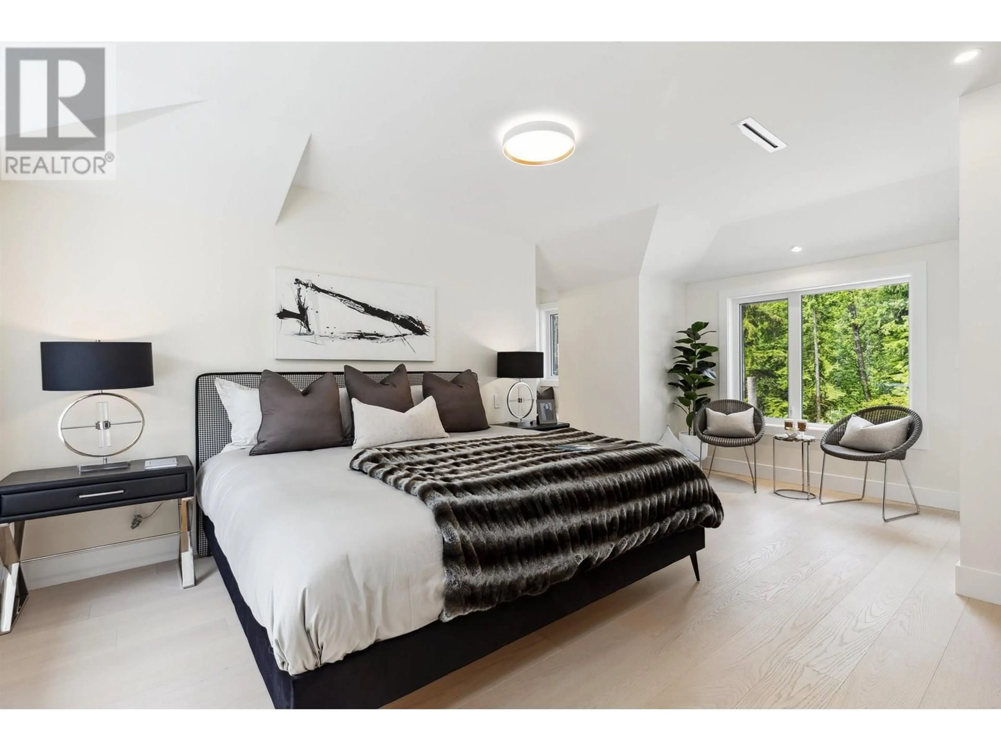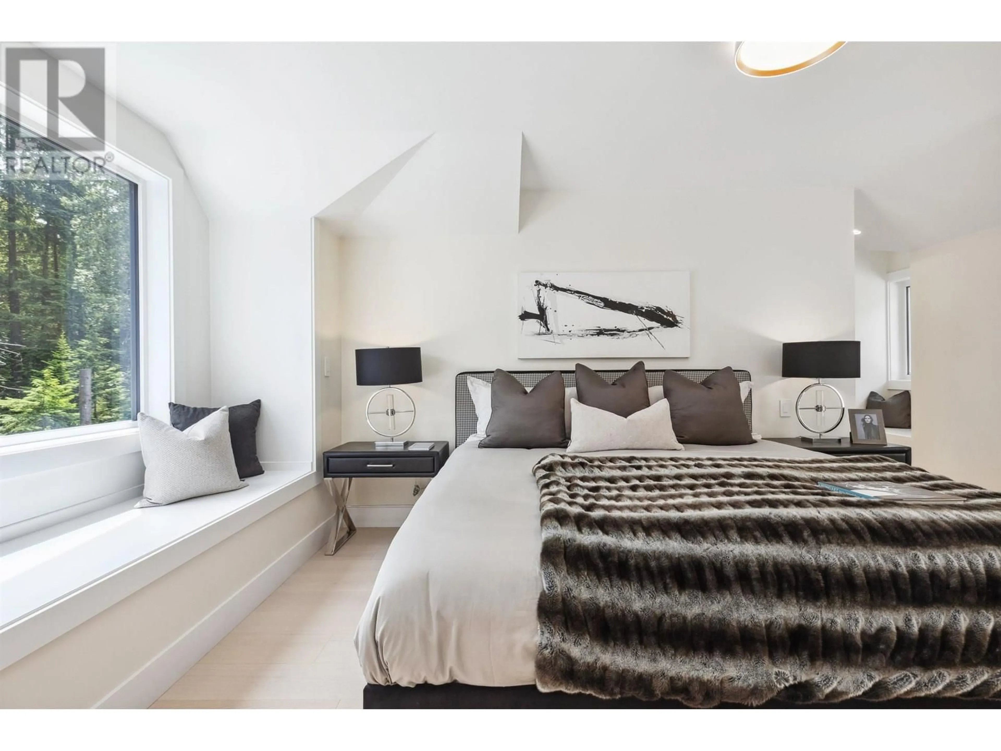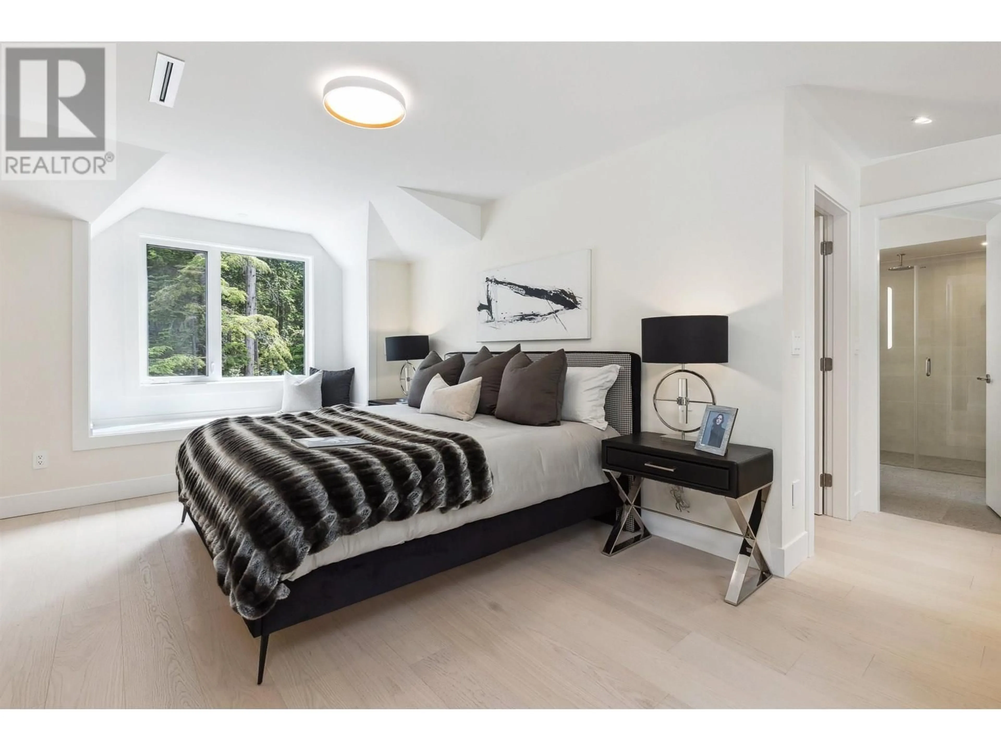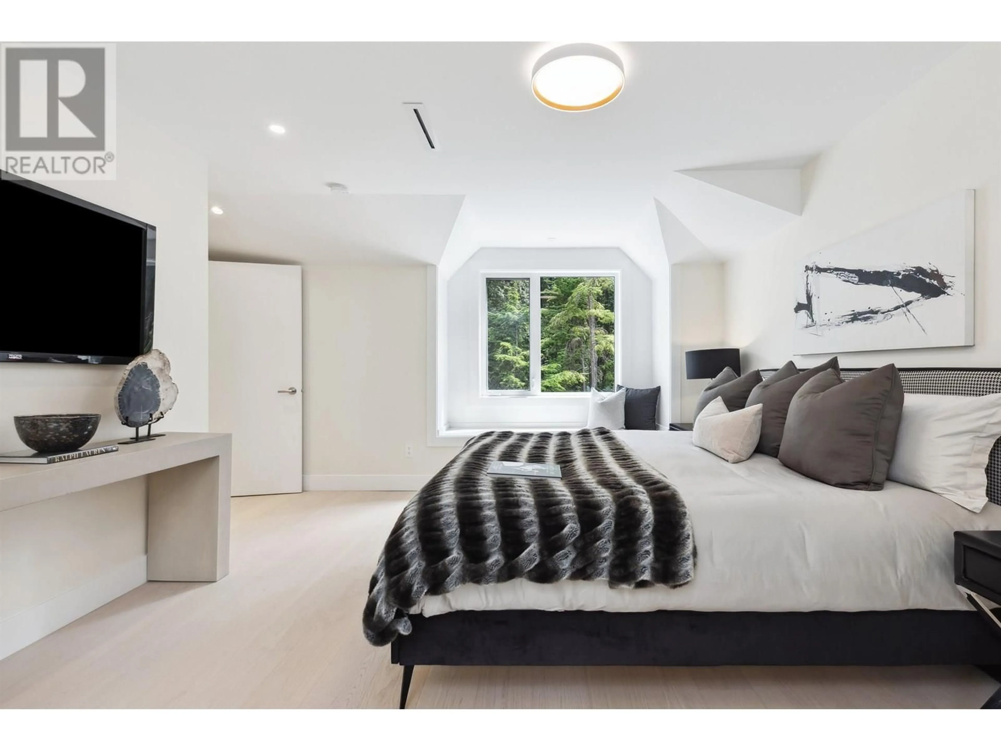3529 ANNE MACDONALD WAY, North Vancouver, British Columbia V7G2S7
Contact us about this property
Highlights
Estimated ValueThis is the price Wahi expects this property to sell for.
The calculation is powered by our Instant Home Value Estimate, which uses current market and property price trends to estimate your home’s value with a 90% accuracy rate.Not available
Price/Sqft$906/sqft
Est. Mortgage$11,591/mo
Tax Amount (2024)$3,806/yr
Days On Market4 days
Description
NOW AVAILABLE; NORTH VANCOUVER BRAND NEW BUILD. 6 Reasons why this home is 10/10 1. Exceptional NEW residence blends 2. Nearly 3,000 sqft of elevated living with luxury and function. 3. 5 spacious bedrooms, 4 designer bathrooms, plus a legal 1-bed, 1-bath garden suite, it´s ideal for multigenerational living or added income. 5. Features: Include radiant in-floor heating, A/C, exquisite custom millwork, and wide-plank hardwood floors. The gourmet kitchen stuns with pro-grade appliances and minimalist cabinetry, anchoring an airy, open-concept main floor perfect for upscale entertaining. 6. Location, location, location: Set near Parkgate Village, Mount Seymour, and a Scenic golf course STEPS AWAY, this home delivers unmatched lifestyle and location. A pleasure to show! (id:39198)
Property Details
Interior
Features
Exterior
Parking
Garage spaces -
Garage type -
Total parking spaces 3
Property History
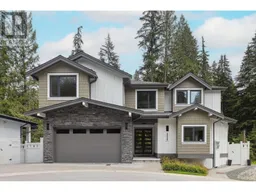 40
40
