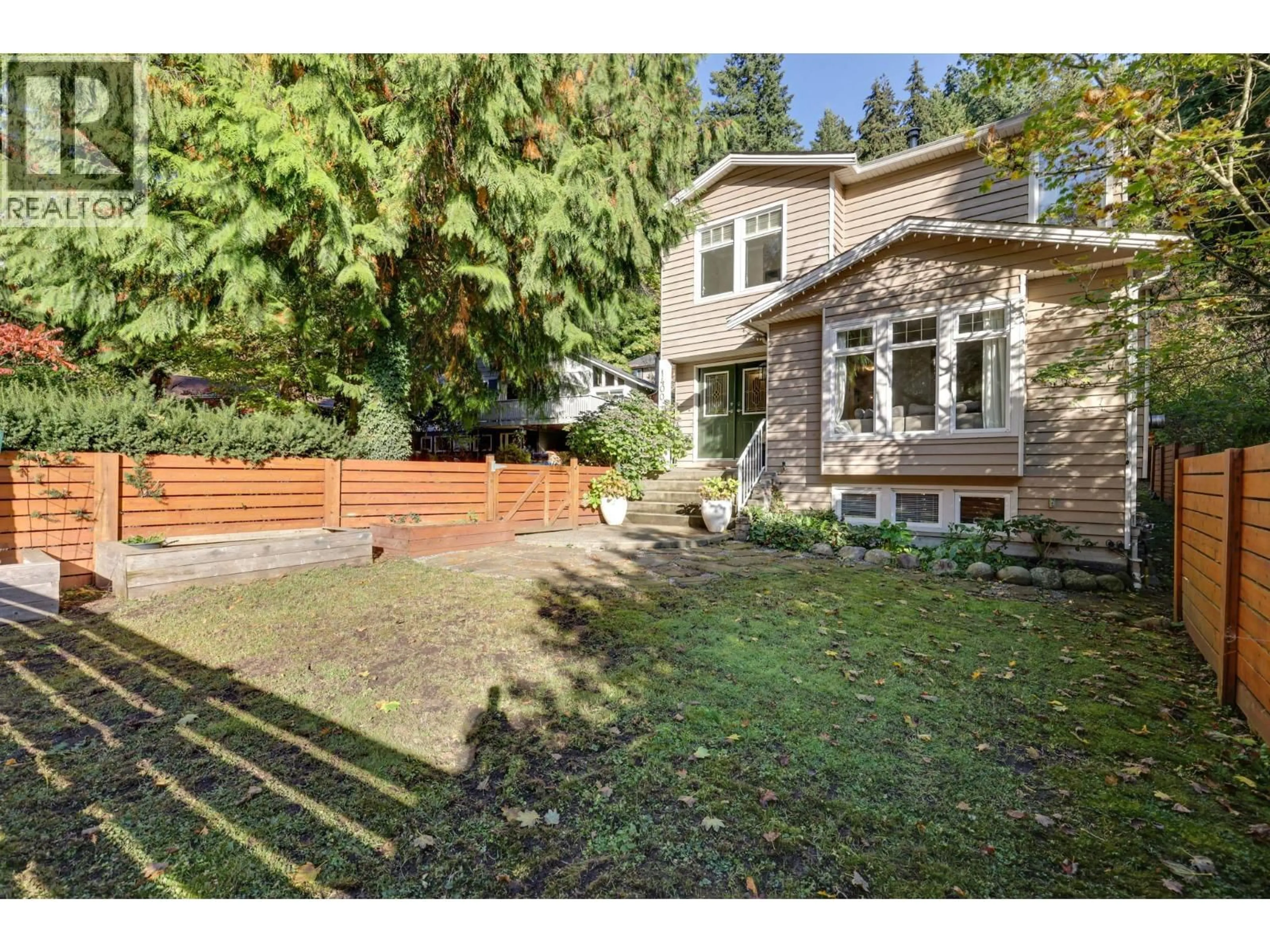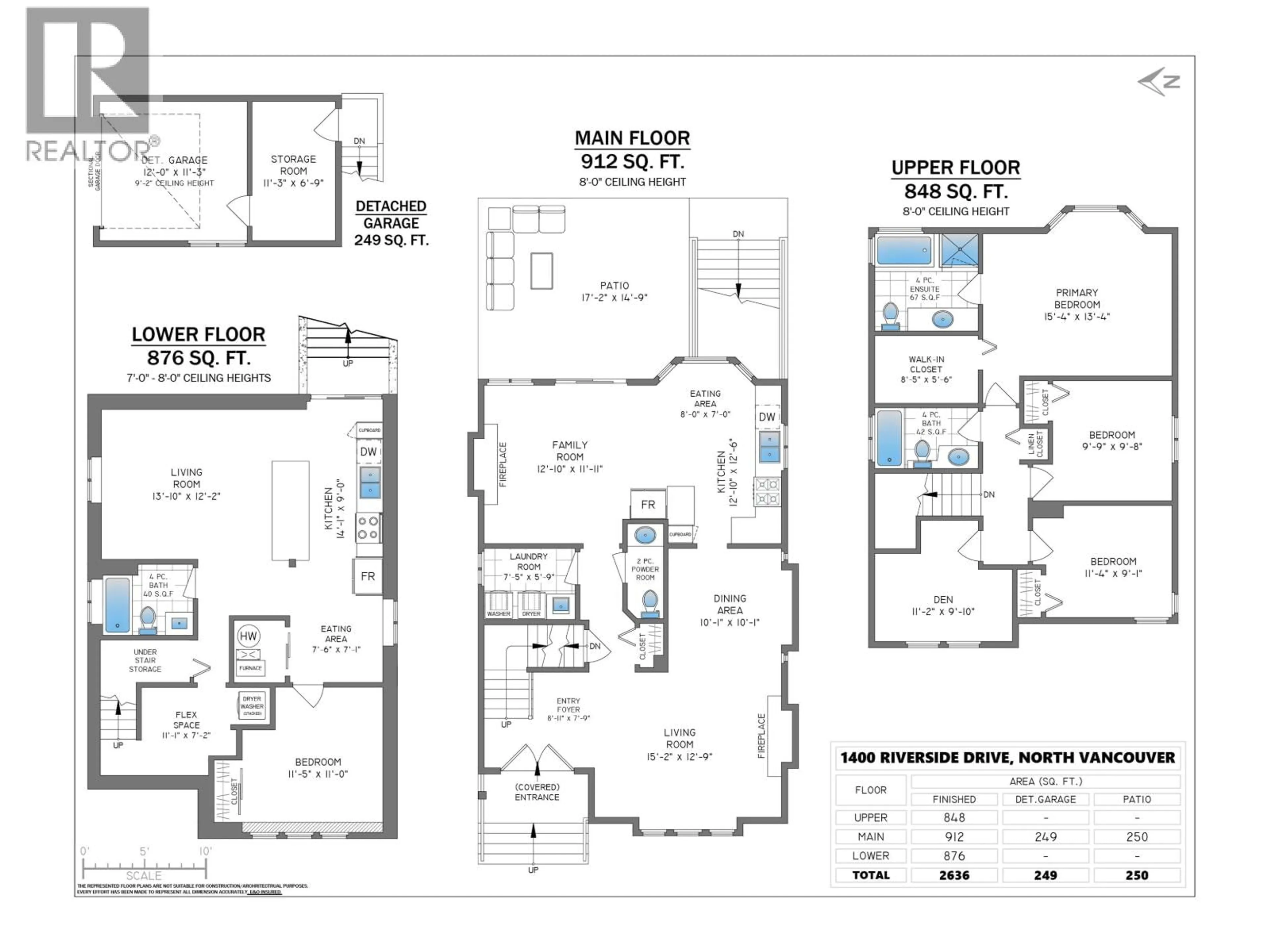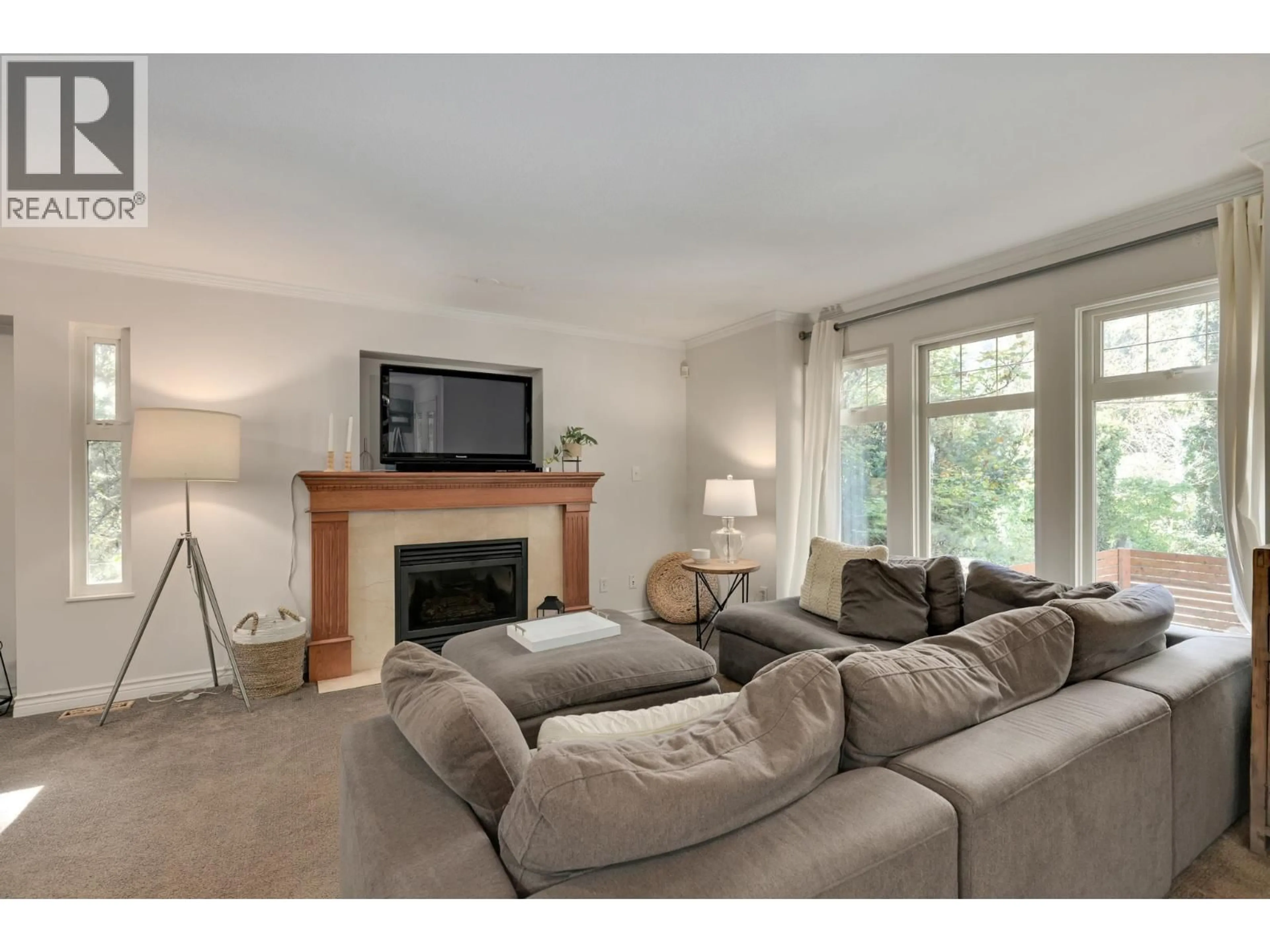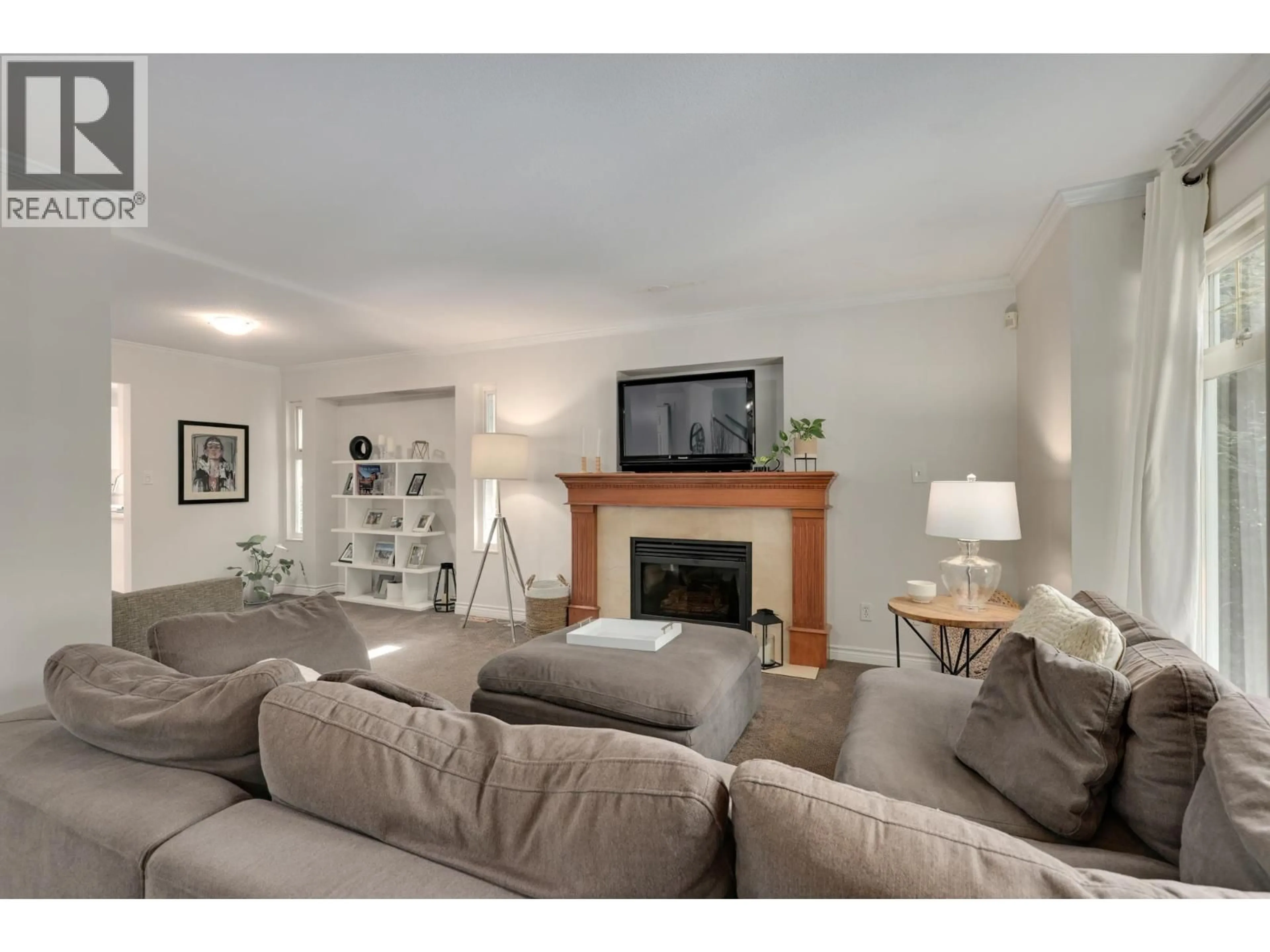1400 RIVERSIDE DRIVE, North Vancouver, British Columbia V7H1V5
Contact us about this property
Highlights
Estimated valueThis is the price Wahi expects this property to sell for.
The calculation is powered by our Instant Home Value Estimate, which uses current market and property price trends to estimate your home’s value with a 90% accuracy rate.Not available
Price/Sqft$674/sqft
Monthly cost
Open Calculator
Description
Welcome to 1400 Riverside Drive, an elegant 4 bed, 3.5 bath residence perfectly positioned in North Vancouver´s desirable Seymour community. Thoughtfully updated, the home features a spacious main floor with hardwood throughout, an open-concept kitchen with stainless steel gas appliances, and inviting living areas ideal for entertaining. Upstairs boasts new engineered hardwood, generous bedrooms, and a versatile flex or media space. The registered suite below offers excellent mortgage-helper potential, complete with separate laundry and private entry. With a southern road allowance providing added privacy, you´ll enjoy serene surroundings steps from forested trails, rivers, and top local amenities. Convenient access to shopping, transit, and the Ironworkers Bridge makes this property a true blend of nature and urban connectivity ready to welcome your family home. (id:39198)
Property Details
Interior
Features
Exterior
Parking
Garage spaces -
Garage type -
Total parking spaces 2
Property History
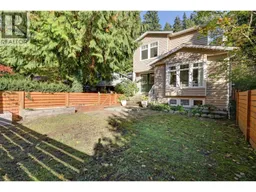 39
39
